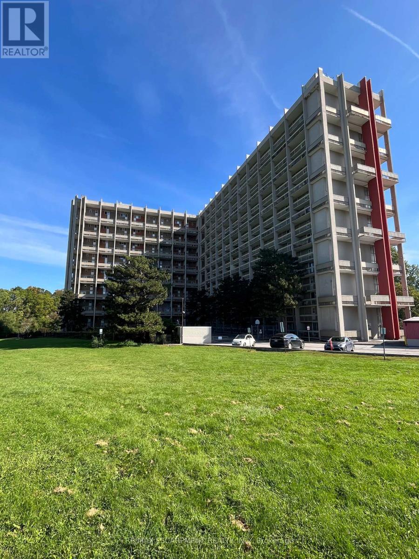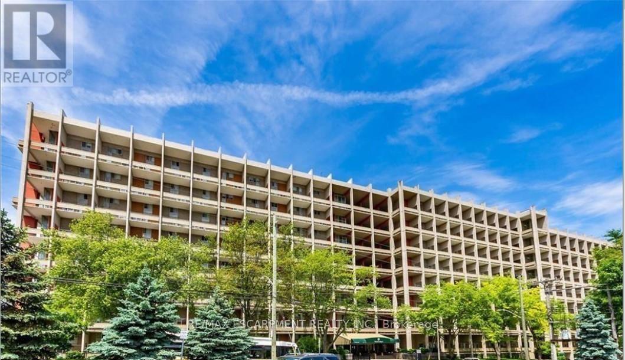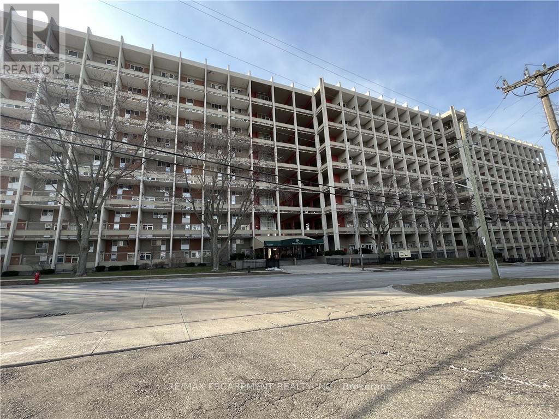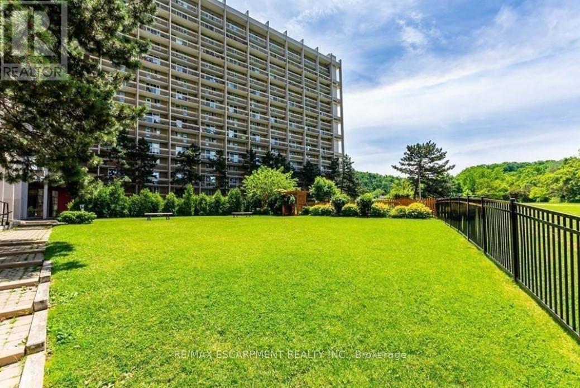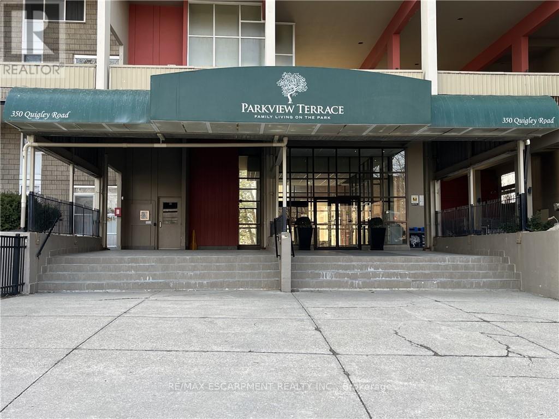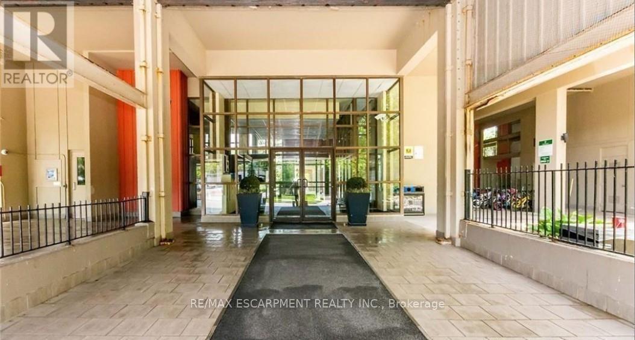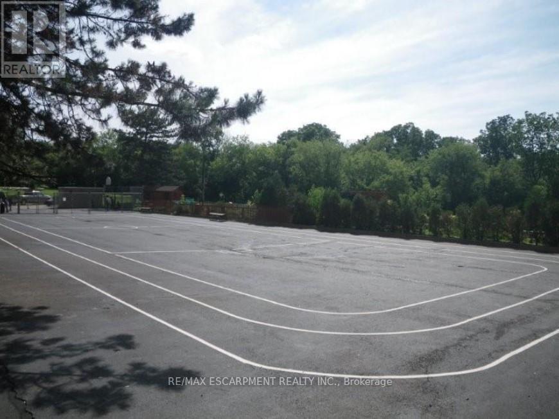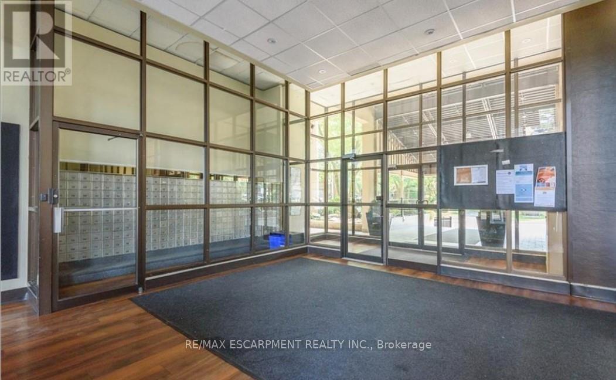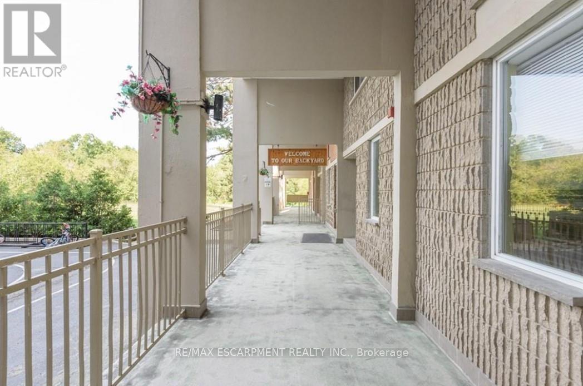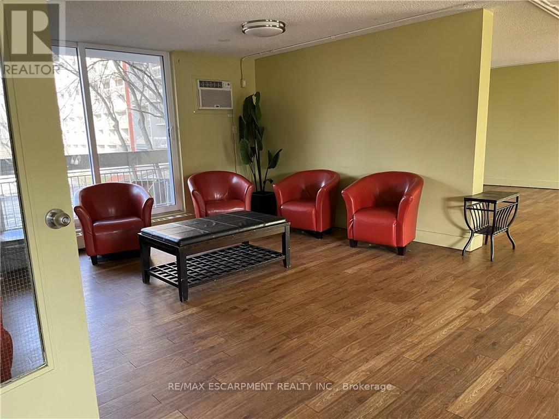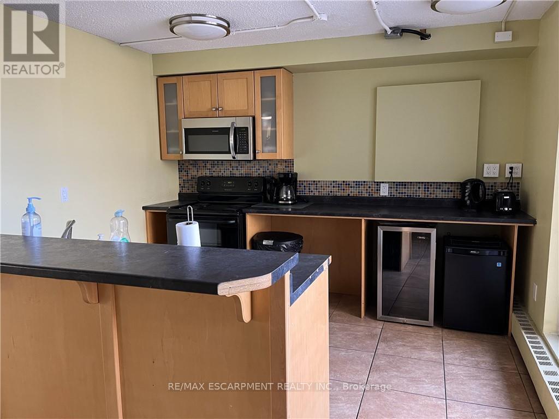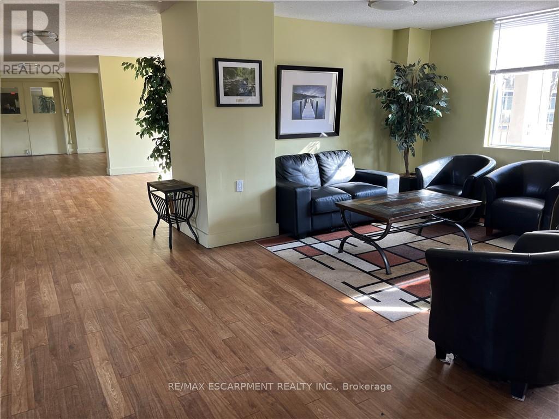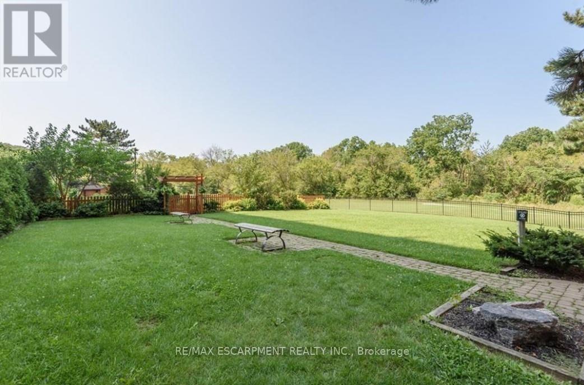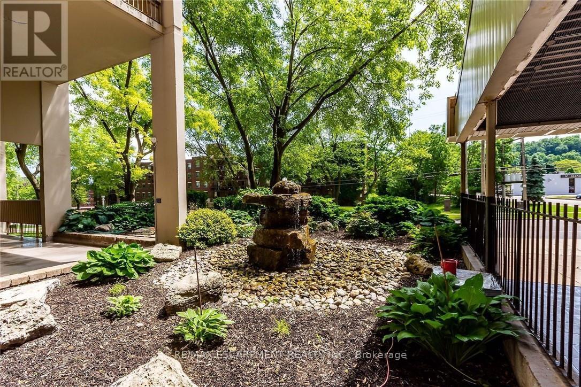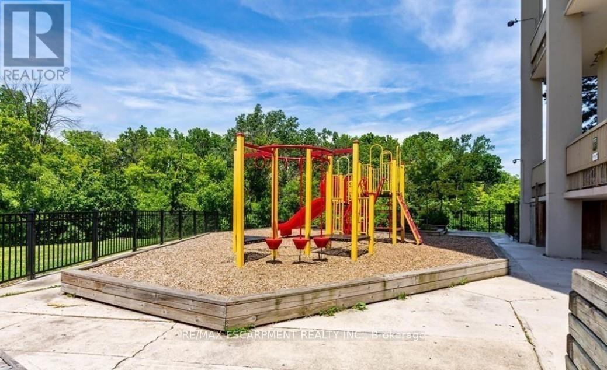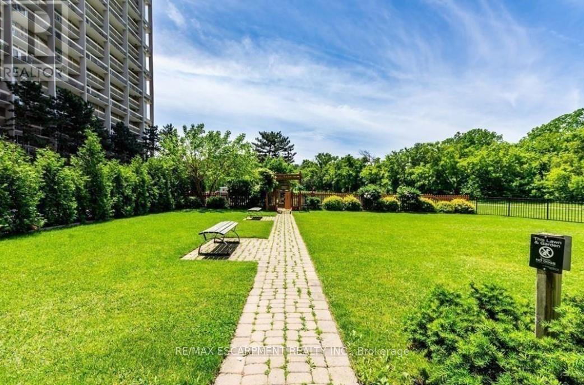319 - 350 Quigley Road Hamilton (Vincent), Ontario L8K 5N2
$249,900Maintenance, Heat, Water, Common Area Maintenance, Insurance, Parking
$786.44 Monthly
Maintenance, Heat, Water, Common Area Maintenance, Insurance, Parking
$786.44 MonthlyUnit is priced to go quickly! Largest layout, 2-level, 3 bedroom unit in Parkview Terrace. Lg Master has a generous closet. The unit is pet friendly, has escarpment views and is located in a spectacular location for commuters being mins from the Redhill Valley Parkway and QEW. All Windows have recently been replaced. Watch the stunning sunsets from your balcony. Huge party room for entertaining, bike storage room, community garden, outdoor and covered basketball nets. 1 underground parking. 1 basement storage locker and a pantry in unit for storage. Hook-ups in unit for Laundry and dishwasher. No pictures of the unit as tenants are living in it, but will provide vacant possession upon closing. (id:41954)
Property Details
| MLS® Number | X12433083 |
| Property Type | Single Family |
| Community Name | Vincent |
| Amenities Near By | Golf Nearby, Park, Place Of Worship, Public Transit, Schools |
| Community Features | Pet Restrictions, School Bus |
| Equipment Type | Water Heater - Electric, Water Heater |
| Features | Elevator, Balcony, Carpet Free, In Suite Laundry |
| Parking Space Total | 1 |
| Rental Equipment Type | Water Heater - Electric, Water Heater |
| Structure | Playground |
Building
| Bathroom Total | 1 |
| Bedrooms Above Ground | 3 |
| Bedrooms Total | 3 |
| Age | 51 To 99 Years |
| Amenities | Party Room, Visitor Parking, Storage - Locker |
| Appliances | Garage Door Opener Remote(s), Intercom, Stove, Refrigerator |
| Exterior Finish | Concrete |
| Foundation Type | Concrete |
| Heating Fuel | Natural Gas |
| Heating Type | Hot Water Radiator Heat |
| Stories Total | 2 |
| Size Interior | 1000 - 1199 Sqft |
| Type | Apartment |
Parking
| Underground | |
| Garage |
Land
| Acreage | No |
| Land Amenities | Golf Nearby, Park, Place Of Worship, Public Transit, Schools |
Rooms
| Level | Type | Length | Width | Dimensions |
|---|---|---|---|---|
| Second Level | Primary Bedroom | 4.19 m | 3.28 m | 4.19 m x 3.28 m |
| Second Level | Bedroom | 2.54 m | 3.35 m | 2.54 m x 3.35 m |
| Second Level | Bedroom | 2.57 m | 3.58 m | 2.57 m x 3.58 m |
| Second Level | Bathroom | Measurements not available | ||
| Main Level | Living Room | 5.11 m | 5.49 m | 5.11 m x 5.49 m |
| Main Level | Kitchen | 3.28 m | 2.13 m | 3.28 m x 2.13 m |
https://www.realtor.ca/real-estate/28927002/319-350-quigley-road-hamilton-vincent-vincent
Interested?
Contact us for more information
