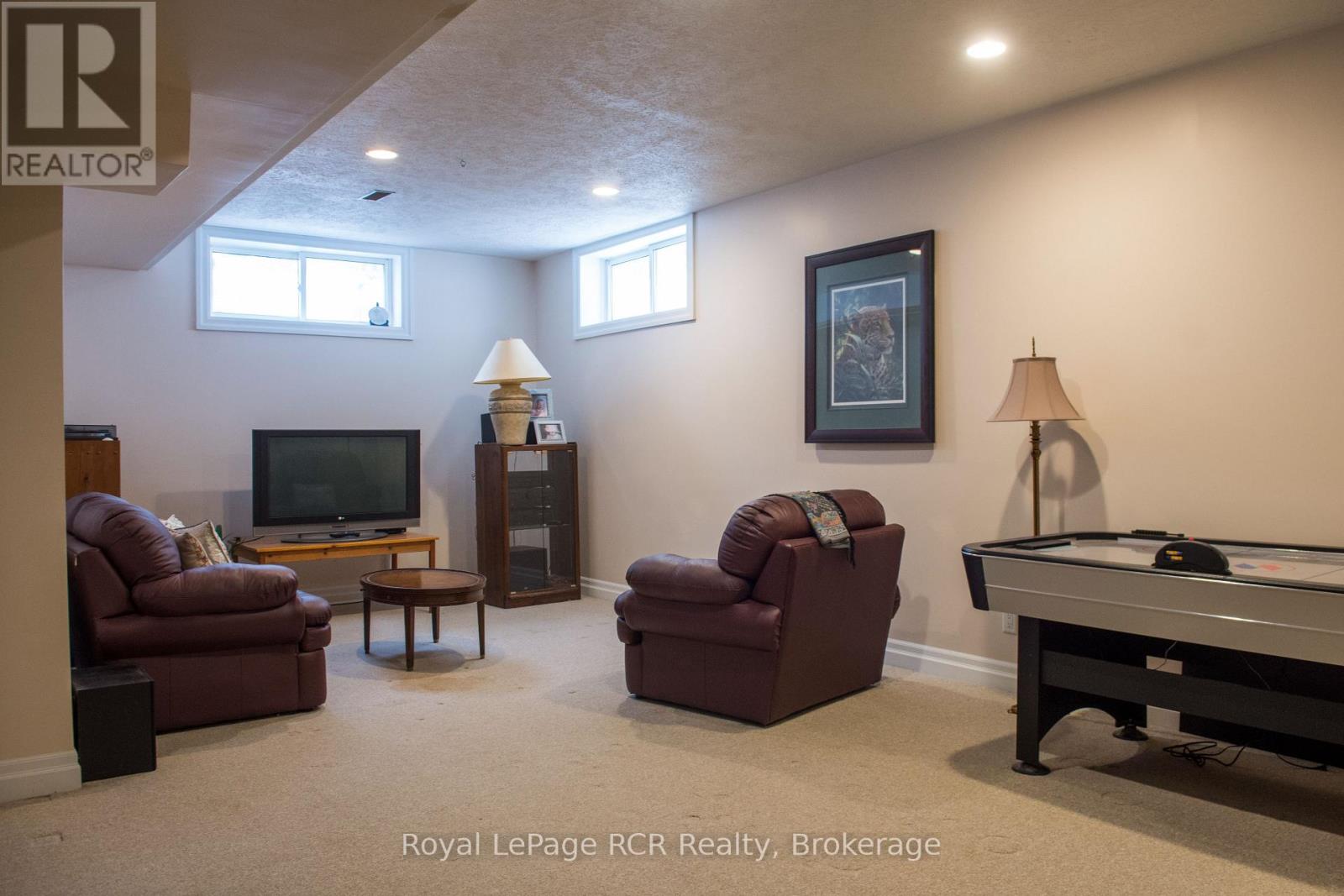3 Bedroom
3 Bathroom
1100 - 1500 sqft
Bungalow
Central Air Conditioning
Forced Air
$799,000
Welcome to 318783 Grey Road 1; a beautiful, move-in-ready, detached bungalow. Situated on 1.2 Acres of land and surrounded by mature trees, this property includes a 2400sqft heated workshop (heated by propane and equipped with solar panels)! Outside, you will find a beautiful and well maintained fish pond, a gazebo, and 4 exterior outlets located around the property. With over 2,300 square feet of living space, this home offers ample room for all your needs. The main floor layout includes 2 bedrooms, 1.5 bathrooms, and a bright, open-concept living and dining area ideal for entertaining. The fully finished basement (excluding utility room) has a spacious rec/family room, with an additional full bathroom & large bedroom. Other highlights include central air, a three seasons Sunroom, a central vac system, and an attached garage with garage door openers. This home is under 10 minutes away from the heart of Owen Sound, providing easy access to shopping & restaurants, making it a fantastic location for work, play, and daily essentials. Don't miss the opportunity to own this exceptional family home! (id:41954)
Property Details
|
MLS® Number
|
X11979810 |
|
Property Type
|
Single Family |
|
Community Name
|
Georgian Bluffs |
|
Parking Space Total
|
9 |
|
Structure
|
Workshop |
Building
|
Bathroom Total
|
3 |
|
Bedrooms Above Ground
|
2 |
|
Bedrooms Below Ground
|
1 |
|
Bedrooms Total
|
3 |
|
Age
|
16 To 30 Years |
|
Appliances
|
Water Meter, Central Vacuum, Dishwasher, Dryer, Garage Door Opener, Stove, Water Heater, Washer |
|
Architectural Style
|
Bungalow |
|
Basement Development
|
Finished |
|
Basement Type
|
N/a (finished) |
|
Construction Style Attachment
|
Detached |
|
Cooling Type
|
Central Air Conditioning |
|
Exterior Finish
|
Stone |
|
Foundation Type
|
Poured Concrete |
|
Half Bath Total
|
1 |
|
Heating Fuel
|
Natural Gas |
|
Heating Type
|
Forced Air |
|
Stories Total
|
1 |
|
Size Interior
|
1100 - 1500 Sqft |
|
Type
|
House |
|
Utility Water
|
Municipal Water |
Parking
Land
|
Acreage
|
No |
|
Sewer
|
Septic System |
|
Size Depth
|
388 Ft ,1 In |
|
Size Frontage
|
135 Ft ,3 In |
|
Size Irregular
|
135.3 X 388.1 Ft |
|
Size Total Text
|
135.3 X 388.1 Ft|1/2 - 1.99 Acres |
|
Zoning Description
|
Ru |
Rooms
| Level |
Type |
Length |
Width |
Dimensions |
|
Basement |
Bathroom |
2.28 m |
1.82 m |
2.28 m x 1.82 m |
|
Basement |
Family Room |
3.63 m |
3.4 m |
3.63 m x 3.4 m |
|
Basement |
Recreational, Games Room |
8.05 m |
6.8 m |
8.05 m x 6.8 m |
|
Basement |
Bedroom 3 |
4.31 m |
3.17 m |
4.31 m x 3.17 m |
|
Main Level |
Bedroom |
4.52 m |
3.83 m |
4.52 m x 3.83 m |
|
Main Level |
Sunroom |
4.82 m |
3.2 m |
4.82 m x 3.2 m |
|
Main Level |
Bedroom 2 |
3.37 m |
2.71 m |
3.37 m x 2.71 m |
|
Main Level |
Bathroom |
2.3 m |
2.08 m |
2.3 m x 2.08 m |
|
Main Level |
Kitchen |
5.2 m |
4.08 m |
5.2 m x 4.08 m |
|
Main Level |
Living Room |
5.56 m |
3.45 m |
5.56 m x 3.45 m |
|
Main Level |
Laundry Room |
2 m |
0.88 m |
2 m x 0.88 m |
https://www.realtor.ca/real-estate/27932828/318783-1-grey-road-georgian-bluffs-georgian-bluffs





























