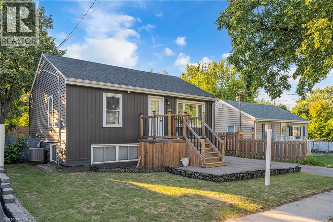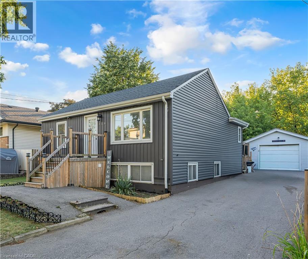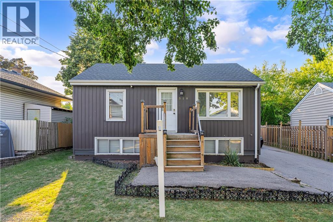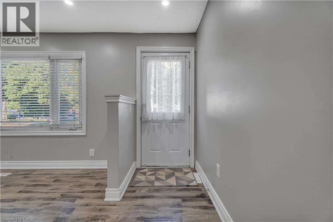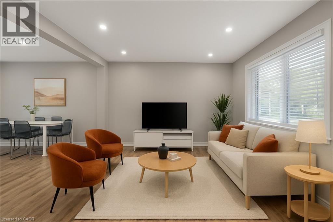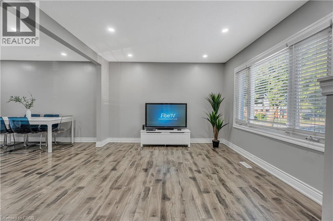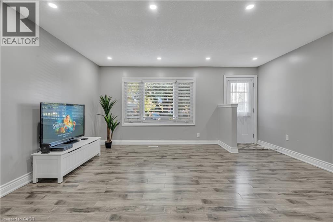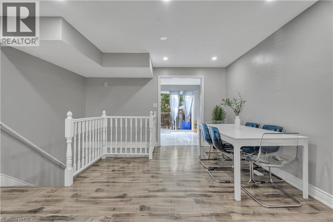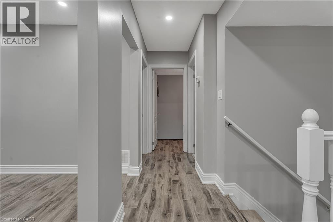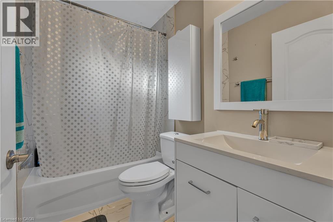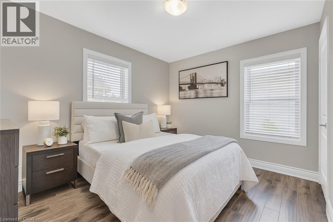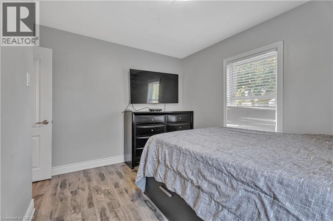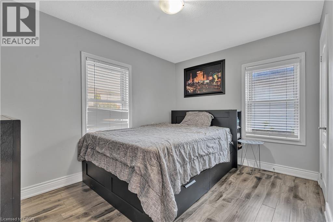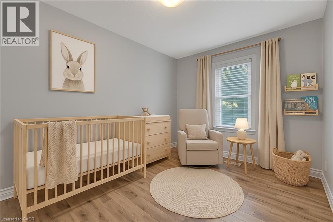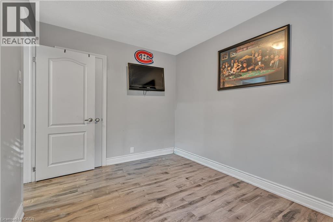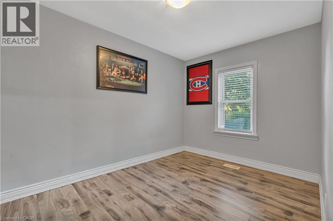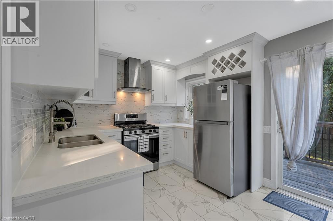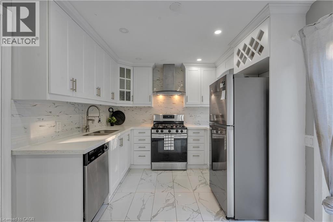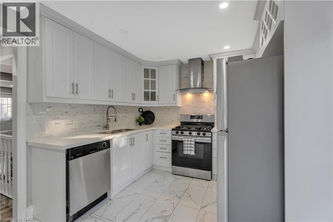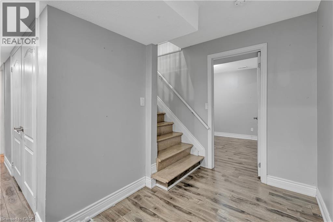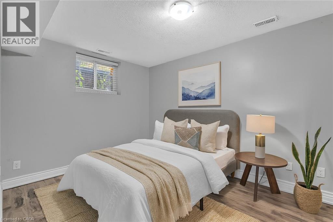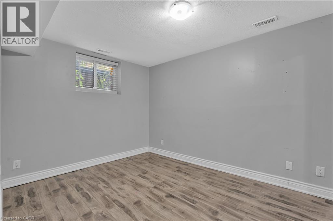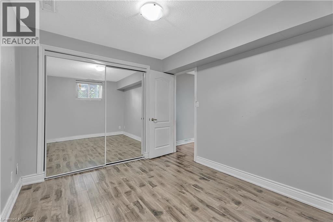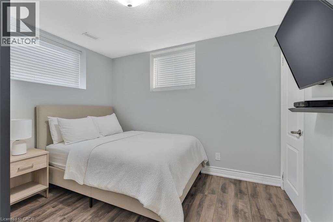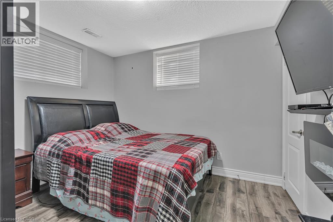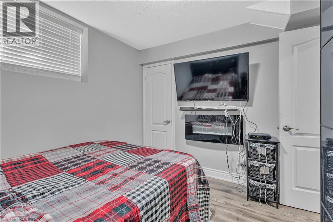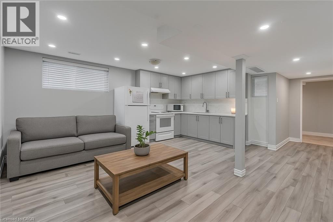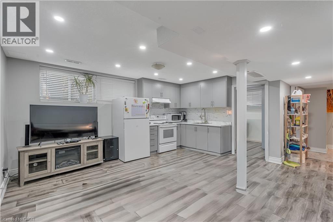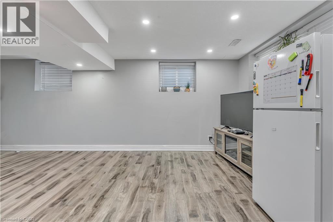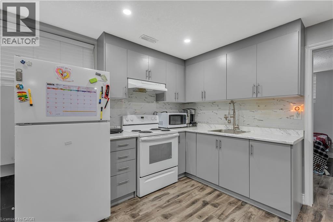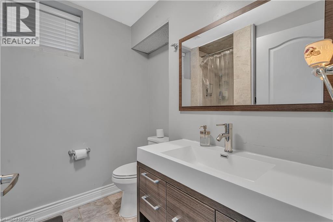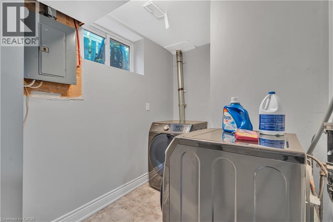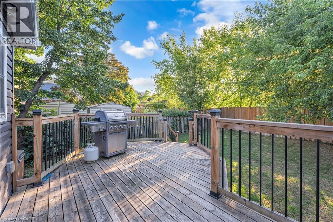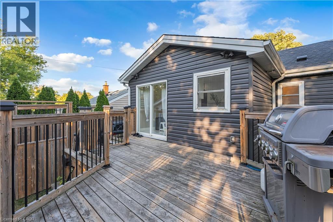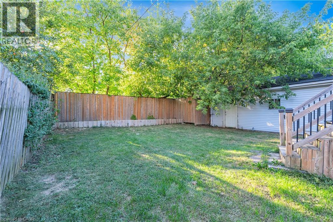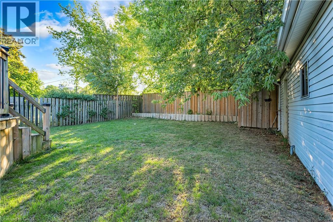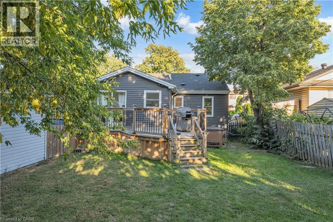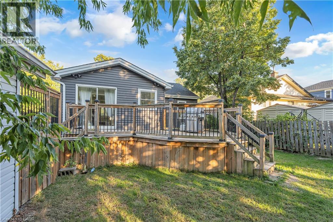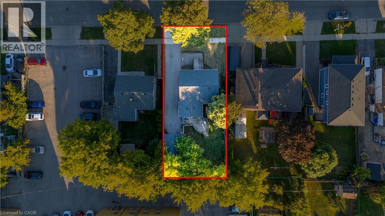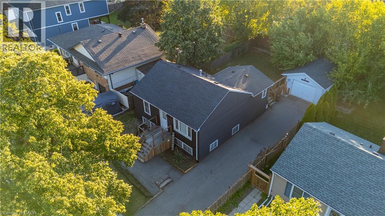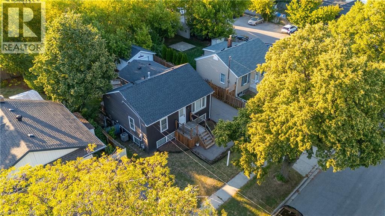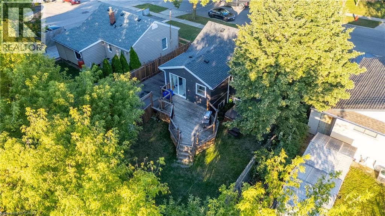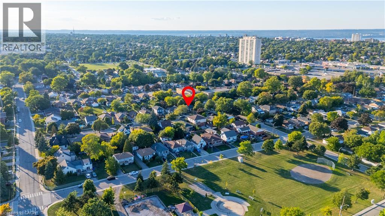4 Bedroom
2 Bathroom
892 sqft
Bungalow
Central Air Conditioning
Forced Air
$629,900
Welcome to 318 East 43rd Street, a beautifully renovated bungalow on a spacious lot in a family-friendly Hamilton neighbourhood. The open-concept main floor offers a bright and inviting space with two comfortable bedrooms, perfect for everyday living and entertaining. The fully finished basement is designed for multi-generational living, featuring two large bedrooms, a full second kitchen, and a generous living area, ideal for an in-law suite or a private space for older children or guests. Step outside to a large deck and a beautifully landscaped backyard, perfect for entertaining and family gatherings, along with a detached garage offering plenty of storage or hobby space. Conveniently located close to schools, parks, restaurants, shopping and highway. This home is ready to welcome your family. (id:41954)
Property Details
|
MLS® Number
|
40765448 |
|
Property Type
|
Single Family |
|
Amenities Near By
|
Park, Place Of Worship, Public Transit, Schools, Shopping |
|
Community Features
|
Quiet Area |
|
Equipment Type
|
Water Heater |
|
Features
|
Paved Driveway, In-law Suite |
|
Parking Space Total
|
3 |
|
Rental Equipment Type
|
Water Heater |
Building
|
Bathroom Total
|
2 |
|
Bedrooms Above Ground
|
2 |
|
Bedrooms Below Ground
|
2 |
|
Bedrooms Total
|
4 |
|
Appliances
|
Dishwasher, Dryer, Stove, Washer, Hood Fan, Window Coverings |
|
Architectural Style
|
Bungalow |
|
Basement Development
|
Finished |
|
Basement Type
|
Full (finished) |
|
Constructed Date
|
1955 |
|
Construction Style Attachment
|
Detached |
|
Cooling Type
|
Central Air Conditioning |
|
Exterior Finish
|
Aluminum Siding |
|
Foundation Type
|
Block |
|
Heating Type
|
Forced Air |
|
Stories Total
|
1 |
|
Size Interior
|
892 Sqft |
|
Type
|
House |
|
Utility Water
|
Municipal Water |
Parking
Land
|
Access Type
|
Highway Access |
|
Acreage
|
No |
|
Land Amenities
|
Park, Place Of Worship, Public Transit, Schools, Shopping |
|
Sewer
|
Municipal Sewage System |
|
Size Depth
|
103 Ft |
|
Size Frontage
|
50 Ft |
|
Size Total Text
|
Under 1/2 Acre |
|
Zoning Description
|
None |
Rooms
| Level |
Type |
Length |
Width |
Dimensions |
|
Lower Level |
Bedroom |
|
|
10'9'' x 10'4'' |
|
Lower Level |
Bedroom |
|
|
11'11'' x 9'3'' |
|
Lower Level |
Kitchen |
|
|
22'0'' x 16'1'' |
|
Main Level |
Dining Room |
|
|
13'9'' x 11'6'' |
|
Main Level |
3pc Bathroom |
|
|
8'9'' x 6'8'' |
|
Main Level |
3pc Bathroom |
|
|
7'10'' x 4'10'' |
|
Main Level |
Kitchen |
|
|
14'10'' x 9'7'' |
|
Main Level |
Bedroom |
|
|
11'6'' x 8'3'' |
|
Main Level |
Primary Bedroom |
|
|
11'10'' x 11'3'' |
|
Main Level |
Living Room |
|
|
15'11'' x 11'2'' |
https://www.realtor.ca/real-estate/28805488/318-east-43rd-street-hamilton
