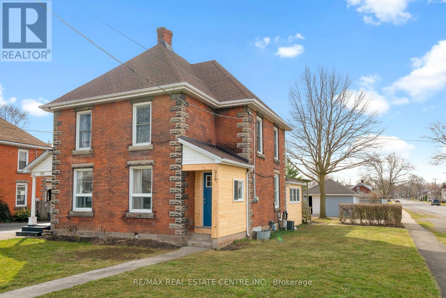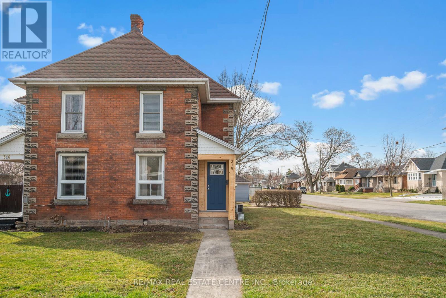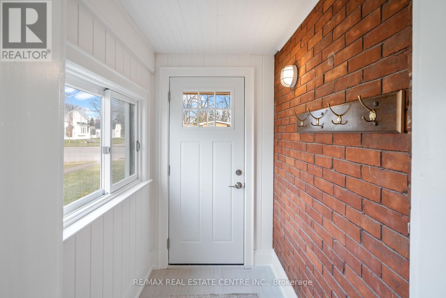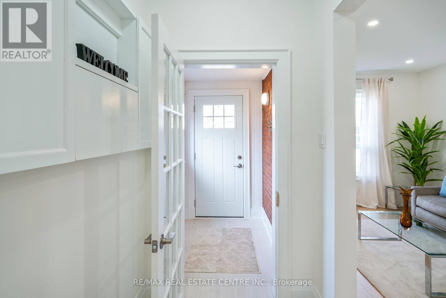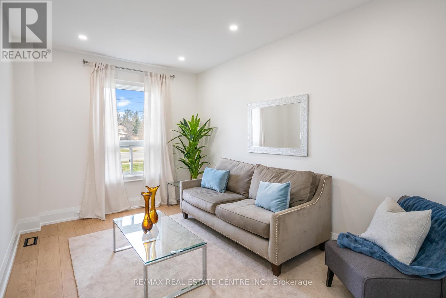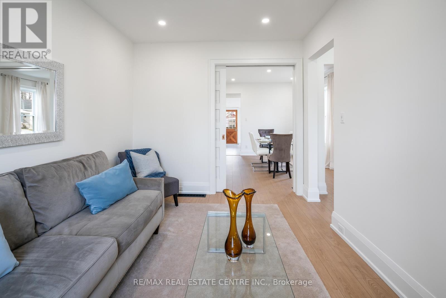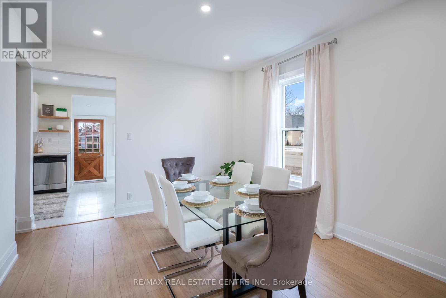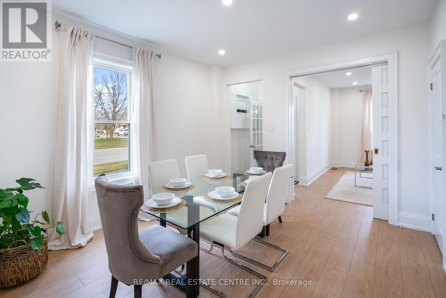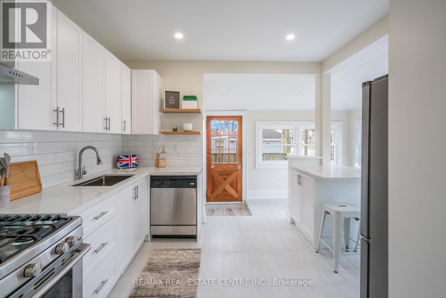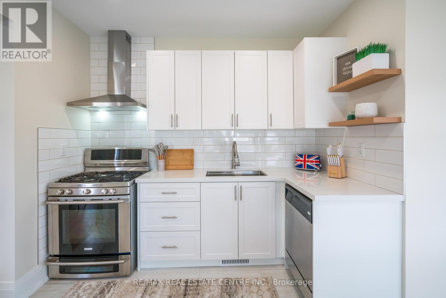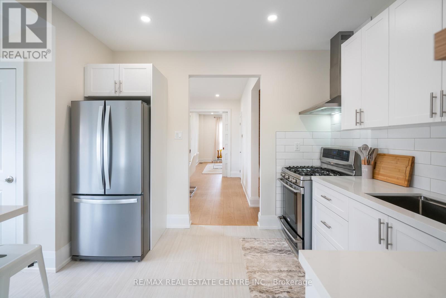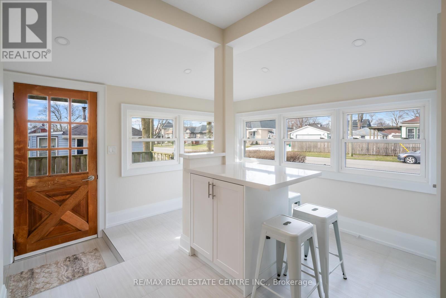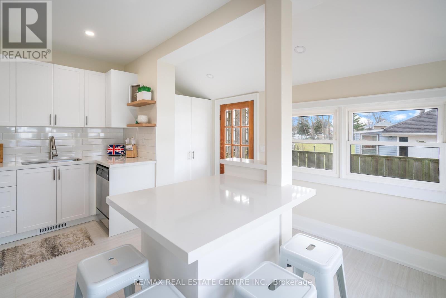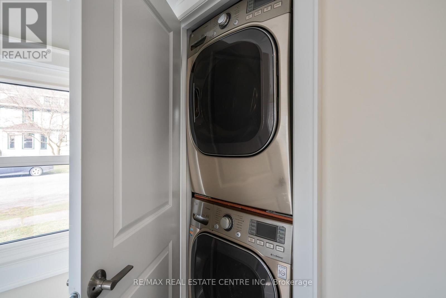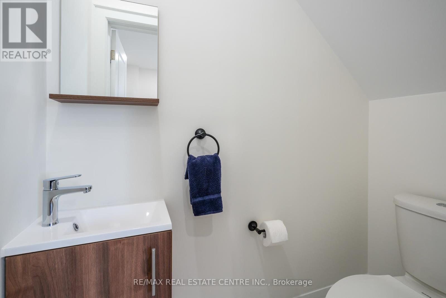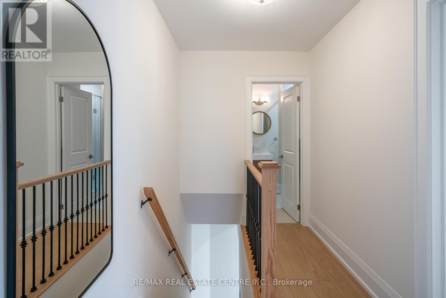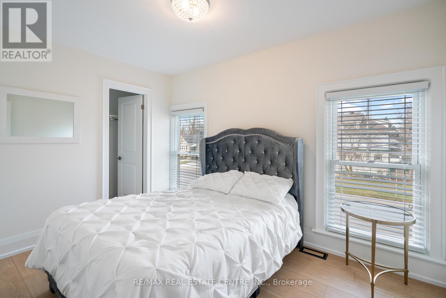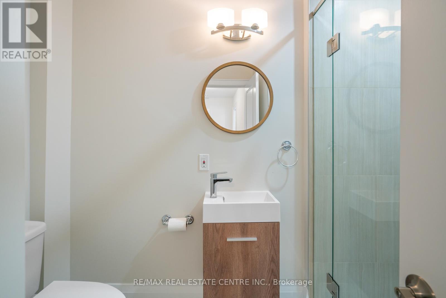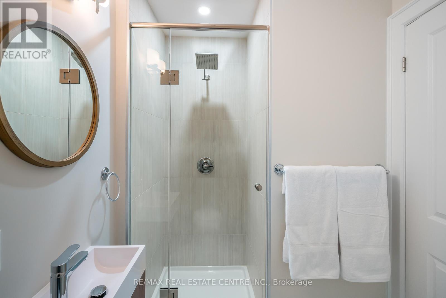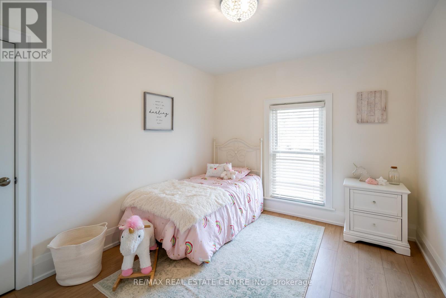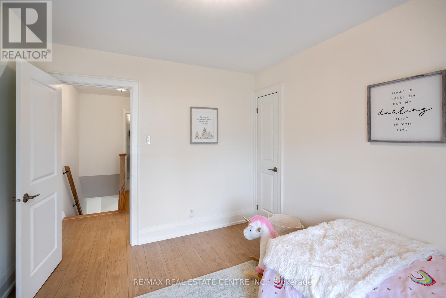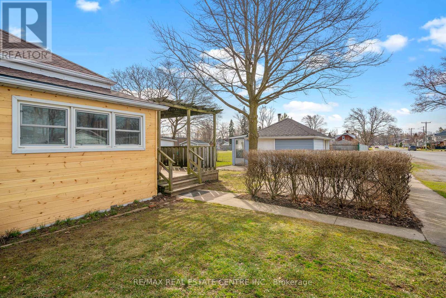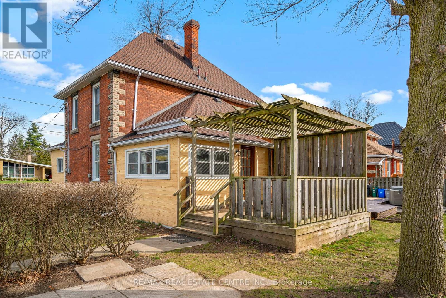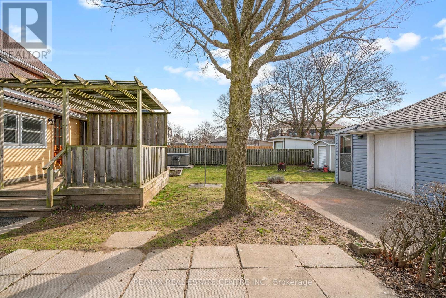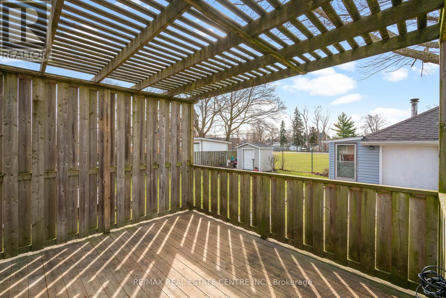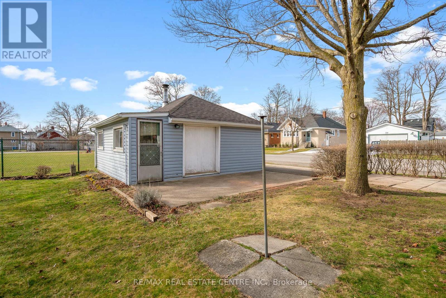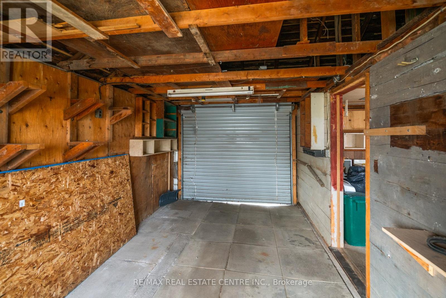2 Bedroom
2 Bathroom
700 - 1100 sqft
Central Air Conditioning
Forced Air
Waterfront
$459,900
Move right in and enjoy this renovated 2-bedroom semi offering modern style, comfort, and incredible value. Featuring a bright eat-in kitchen with island, separate dining room, updated full bath (with shower) plus convenient half bath, and a seamless indoor-outdoor flow to your semi-covered deck perfect for dining al fresco or relaxing outdoors. You'll love the private 3-car parking, garage (1 parking space) with attached workshop/man cave/storage space, and the unbeatable location just blocks from the waterfront, close to downtown, and in a great school district. Ideal for first-time buyers or those looking to downsize without compromise, this home is move-in ready nothing to do but unpack and start living your best life! (id:41954)
Property Details
|
MLS® Number
|
X12458477 |
|
Property Type
|
Single Family |
|
Community Name
|
878 - Sugarloaf |
|
Amenities Near By
|
Beach, Golf Nearby, Schools, Park |
|
Equipment Type
|
Water Heater - Gas |
|
Features
|
Carpet Free |
|
Parking Space Total
|
3 |
|
Rental Equipment Type
|
Water Heater - Gas |
|
Structure
|
Workshop |
|
Water Front Type
|
Waterfront |
Building
|
Bathroom Total
|
2 |
|
Bedrooms Above Ground
|
2 |
|
Bedrooms Total
|
2 |
|
Age
|
100+ Years |
|
Appliances
|
Window Coverings |
|
Basement Type
|
Crawl Space |
|
Construction Style Attachment
|
Semi-detached |
|
Cooling Type
|
Central Air Conditioning |
|
Exterior Finish
|
Brick, Wood |
|
Flooring Type
|
Tile, Laminate |
|
Foundation Type
|
Block |
|
Half Bath Total
|
1 |
|
Heating Fuel
|
Natural Gas |
|
Heating Type
|
Forced Air |
|
Stories Total
|
2 |
|
Size Interior
|
700 - 1100 Sqft |
|
Type
|
House |
|
Utility Water
|
Municipal Water |
Parking
Land
|
Acreage
|
No |
|
Land Amenities
|
Beach, Golf Nearby, Schools, Park |
|
Sewer
|
Sanitary Sewer |
|
Size Depth
|
132 Ft ,4 In |
|
Size Frontage
|
30 Ft ,1 In |
|
Size Irregular
|
30.1 X 132.4 Ft |
|
Size Total Text
|
30.1 X 132.4 Ft|under 1/2 Acre |
|
Zoning Description
|
R3 |
Rooms
| Level |
Type |
Length |
Width |
Dimensions |
|
Second Level |
Primary Bedroom |
3.75 m |
2.59 m |
3.75 m x 2.59 m |
|
Second Level |
Bedroom 2 |
3.53 m |
2.97 m |
3.53 m x 2.97 m |
|
Second Level |
Bathroom |
1.72 m |
2.87 m |
1.72 m x 2.87 m |
|
Main Level |
Mud Room |
1.9 m |
1.49 m |
1.9 m x 1.49 m |
|
Main Level |
Foyer |
1.62 m |
1.49 m |
1.62 m x 1.49 m |
|
Main Level |
Family Room |
4.39 m |
2.97 m |
4.39 m x 2.97 m |
|
Main Level |
Dining Room |
3.93 m |
3.5 m |
3.93 m x 3.5 m |
|
Main Level |
Bathroom |
1.75 m |
0.96 m |
1.75 m x 0.96 m |
|
Main Level |
Kitchen |
4.57 m |
4.24 m |
4.57 m x 4.24 m |
Utilities
|
Electricity
|
Installed |
|
Sewer
|
Installed |
https://www.realtor.ca/real-estate/28981257/318-clarence-street-port-colborne-sugarloaf-878-sugarloaf
