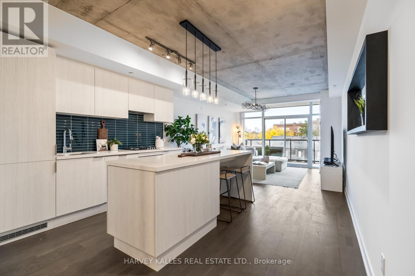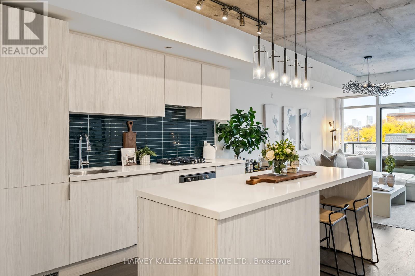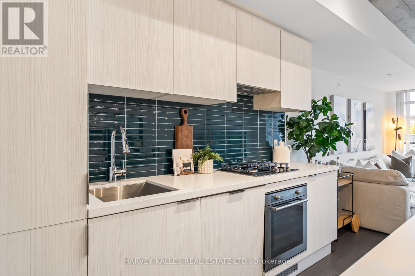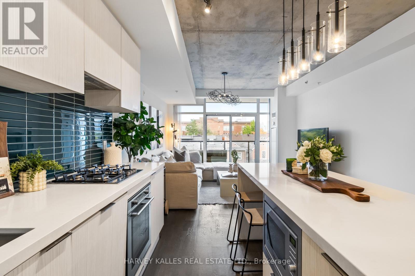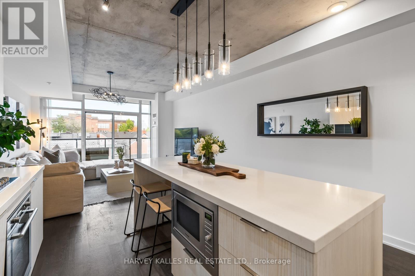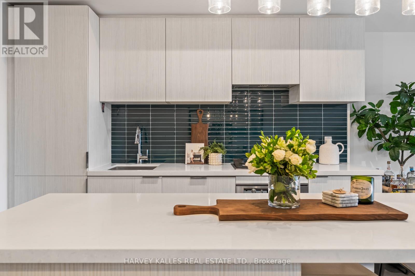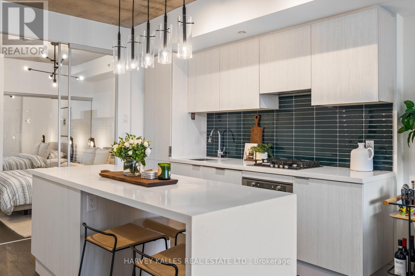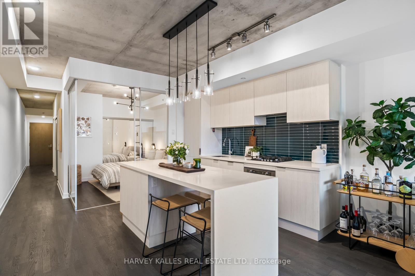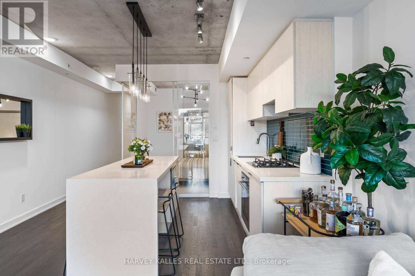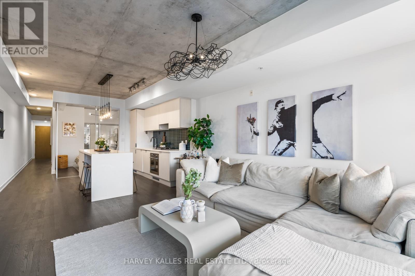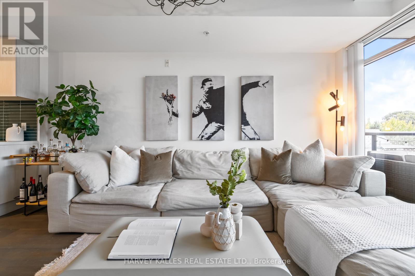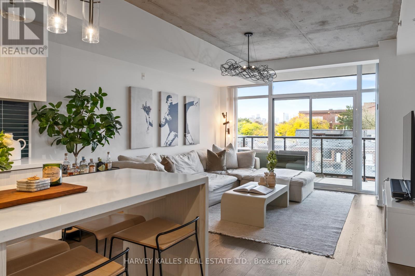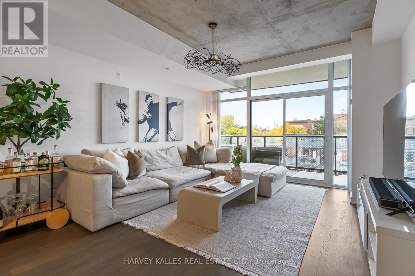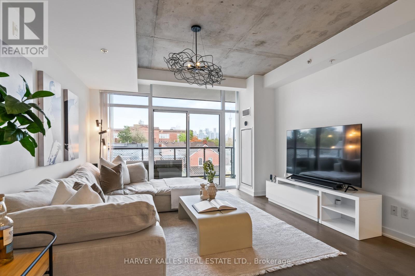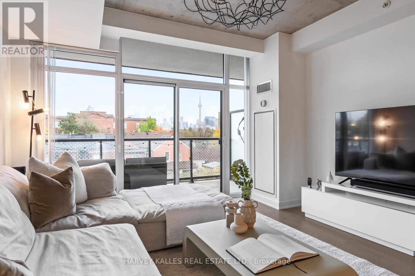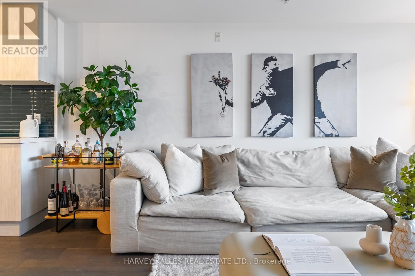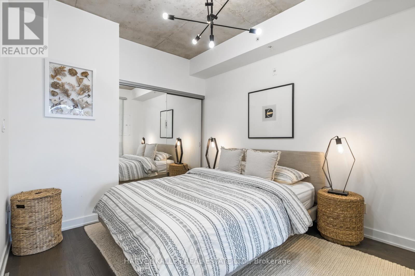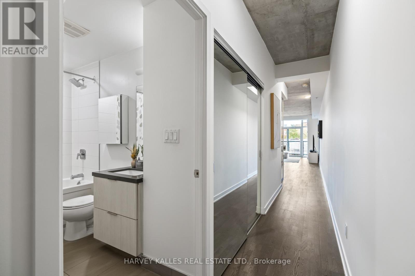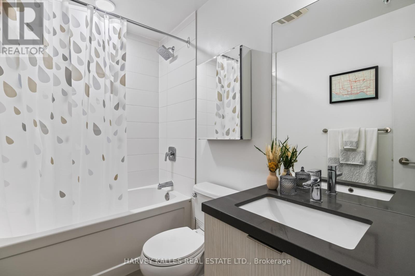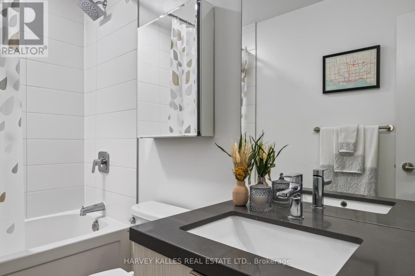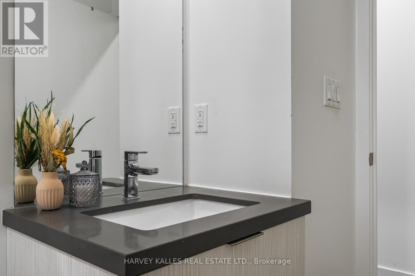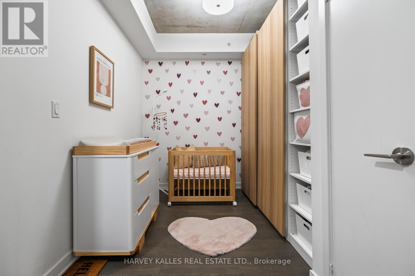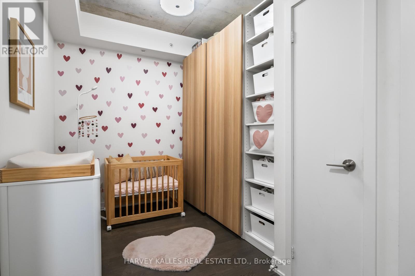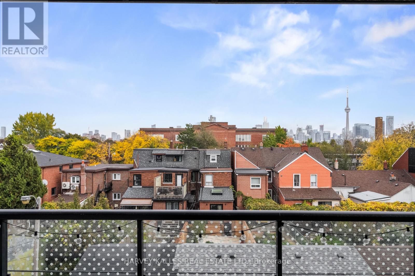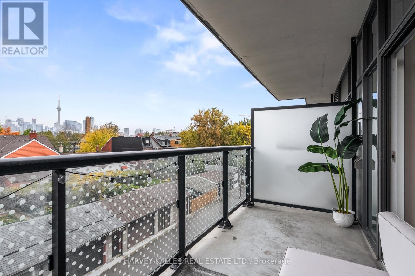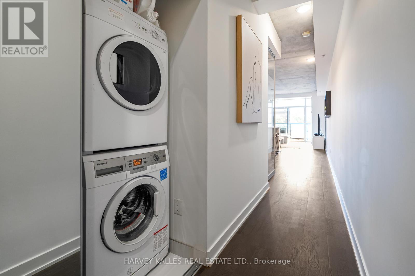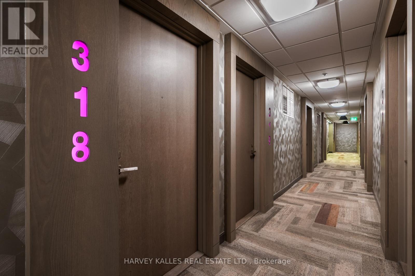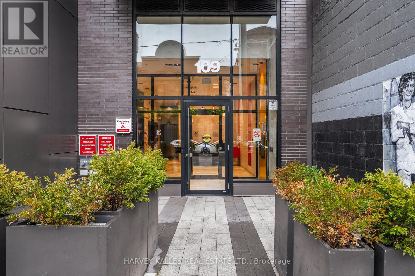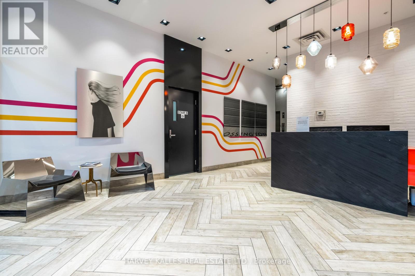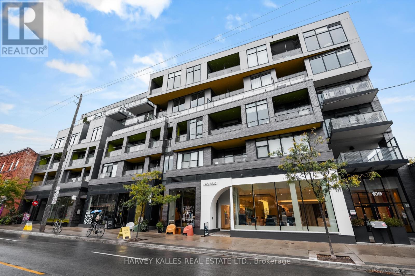2 Bedroom
1 Bathroom
700 - 799 sqft
Central Air Conditioning
Forced Air
$895,000Maintenance, Common Area Maintenance, Heat, Insurance, Parking, Water
$669.37 Monthly
109 Ossington Avenue #318 - Boutique Loft Living at 109OZ. Welcome to 109OZ Lofts, where design, function, and lifestyle intersect in one of Toronto's most dynamic neighbourhoods. Suite #318 is a beautifully designed and functional one-bedroom + den loft offering 765 sq ft of refined living. The thoughtful layout maximizes space and flow - the den serves perfectly as a home office, nursery, or creative flex room, while the open living area is filled with natural light and framed by tranquil views of the surrounding treetops and neighbourhood skyline, including the CN Tower. Inside, you'll find high ceilings, a spa-inspired 4-piece bath, and elevated modern finishes that create a calm, stylish retreat from city life. Set within the renowned 109OZ, a rare boutique building celebrated for its design-forward architecture and intimate community, this residence also includes one parking space and a locker for added convenience. With Ossington Avenue right outside your door, you're steps from Toronto's best restaurants, cozy cafés, nightlife, and independent boutiques. Experience the city's most celebrated food and culture scene - then retreat peacefully to your boutique, serene home above it all. A residence that embodies style, comfort, and connection - bright, boutique, and distinctly Ossington. (id:41954)
Property Details
|
MLS® Number
|
C12481697 |
|
Property Type
|
Single Family |
|
Community Name
|
Trinity-Bellwoods |
|
Amenities Near By
|
Park, Public Transit, Schools |
|
Community Features
|
Pets Allowed With Restrictions |
|
Features
|
Balcony, Level |
|
Parking Space Total
|
1 |
|
View Type
|
View, City View |
Building
|
Bathroom Total
|
1 |
|
Bedrooms Above Ground
|
1 |
|
Bedrooms Below Ground
|
1 |
|
Bedrooms Total
|
2 |
|
Amenities
|
Security/concierge, Party Room, Visitor Parking, Storage - Locker |
|
Appliances
|
Window Coverings |
|
Basement Type
|
None |
|
Cooling Type
|
Central Air Conditioning |
|
Exterior Finish
|
Brick Facing |
|
Flooring Type
|
Laminate |
|
Foundation Type
|
Concrete |
|
Heating Fuel
|
Natural Gas |
|
Heating Type
|
Forced Air |
|
Size Interior
|
700 - 799 Sqft |
|
Type
|
Apartment |
Parking
Land
|
Acreage
|
No |
|
Land Amenities
|
Park, Public Transit, Schools |
Rooms
| Level |
Type |
Length |
Width |
Dimensions |
|
Main Level |
Living Room |
4.8 m |
4 m |
4.8 m x 4 m |
|
Main Level |
Dining Room |
4.8 m |
4 m |
4.8 m x 4 m |
|
Main Level |
Kitchen |
3.8 m |
3 m |
3.8 m x 3 m |
|
Main Level |
Primary Bedroom |
3.3 m |
3 m |
3.3 m x 3 m |
|
Main Level |
Den |
2.5 m |
2.2 m |
2.5 m x 2.2 m |
https://www.realtor.ca/real-estate/29031551/318-109-ossington-avenue-toronto-trinity-bellwoods-trinity-bellwoods
