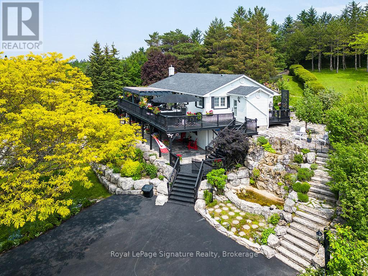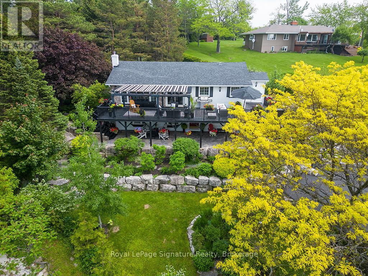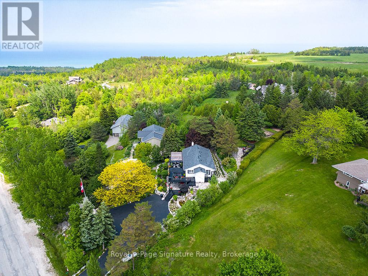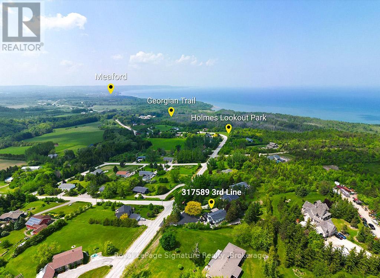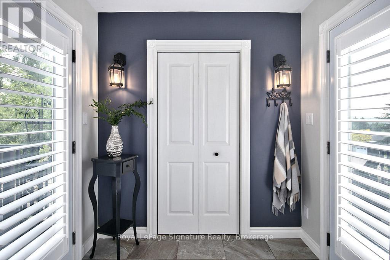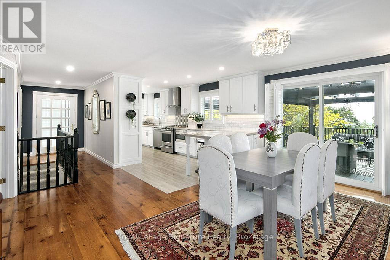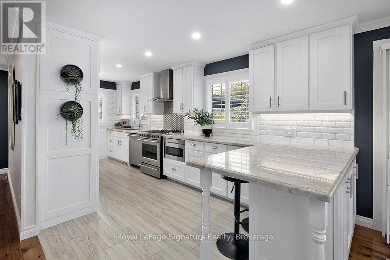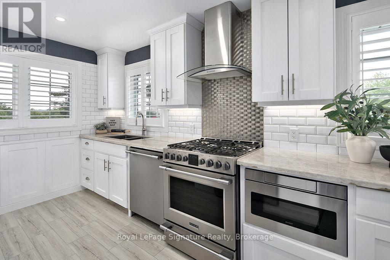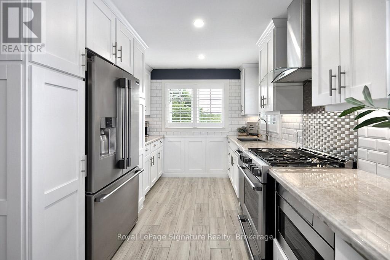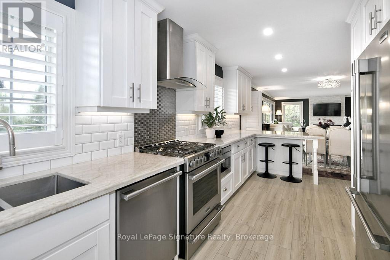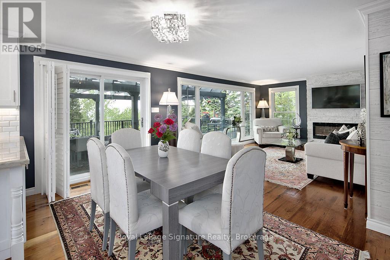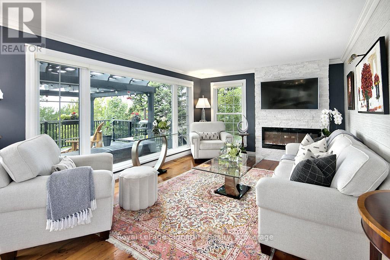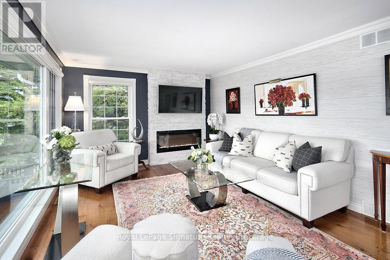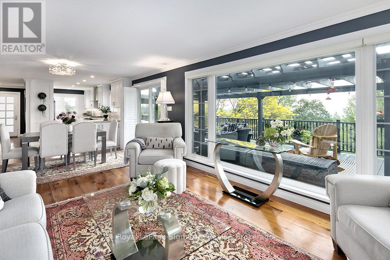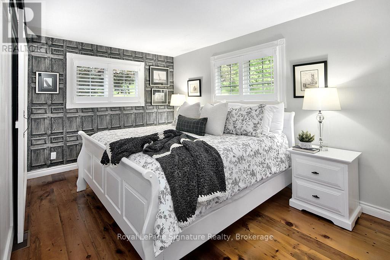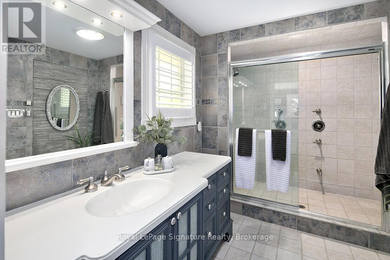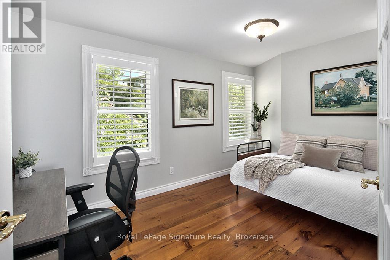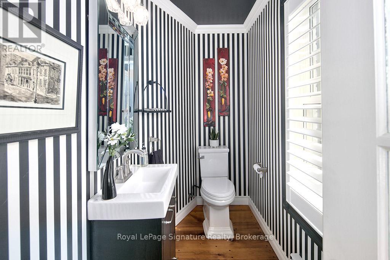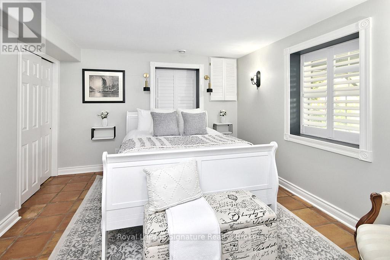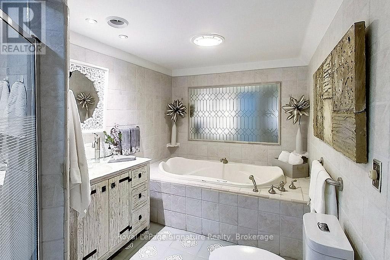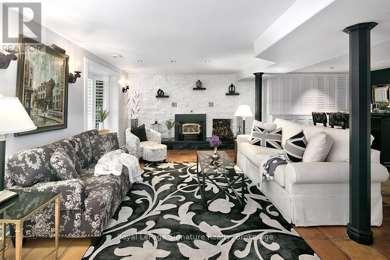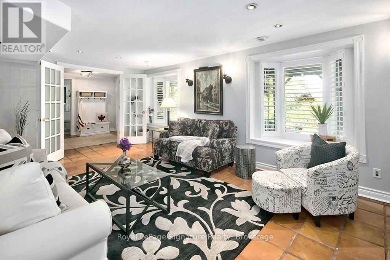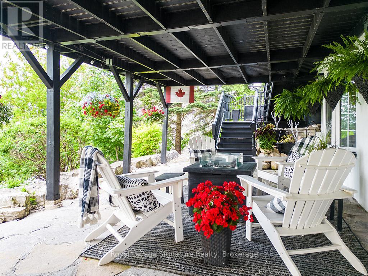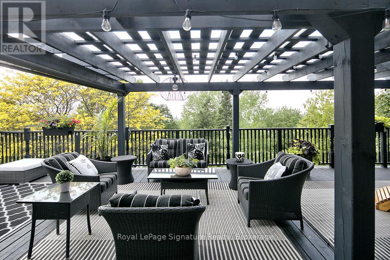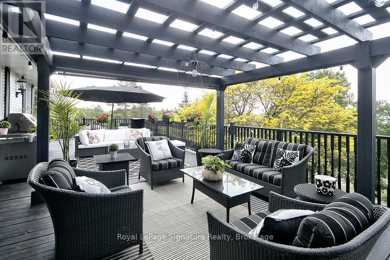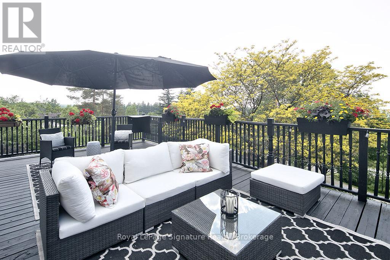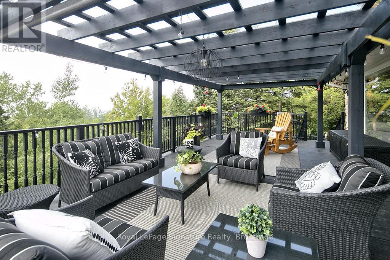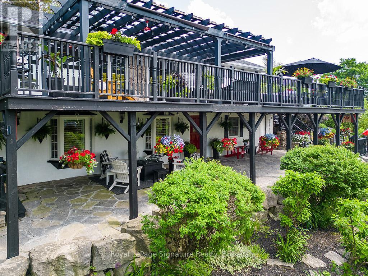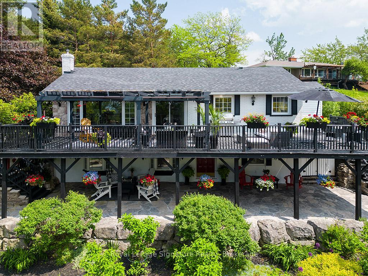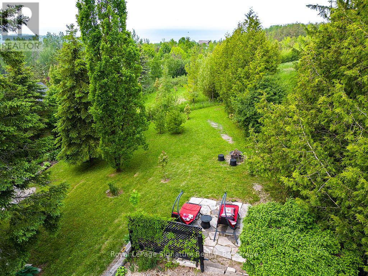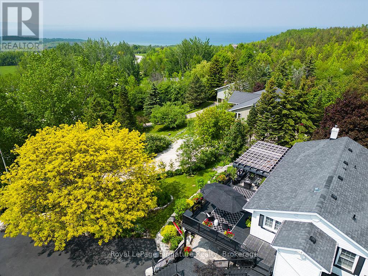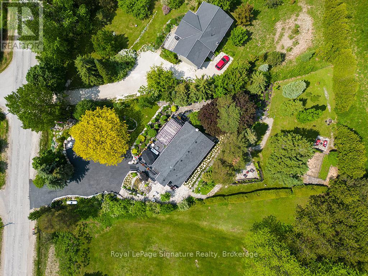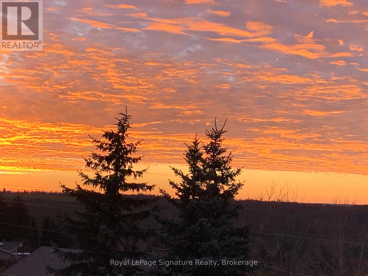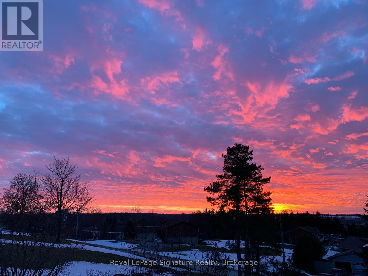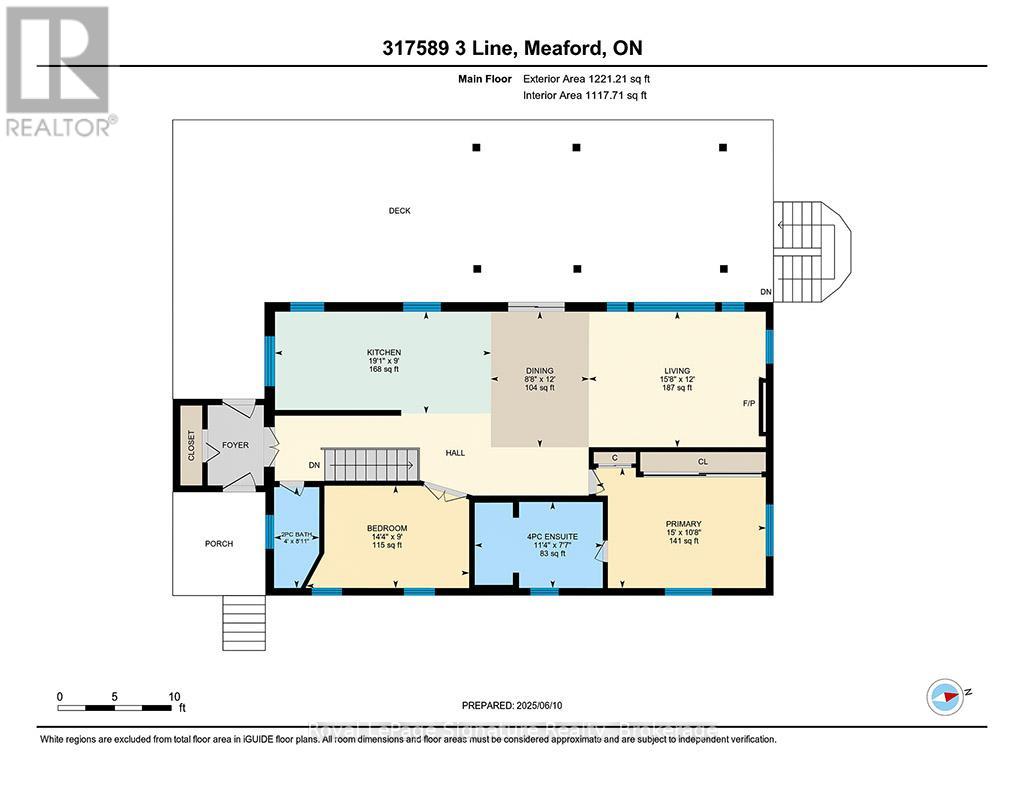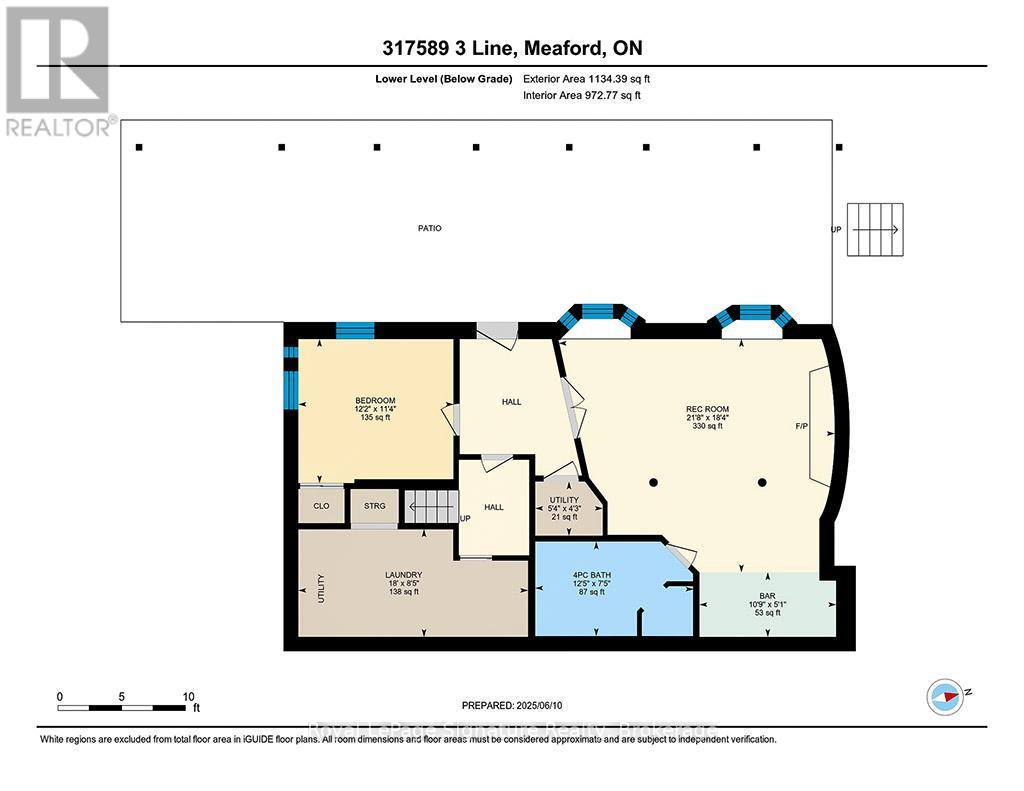317589 3rd Line Meaford, Ontario N4L 1W7
$899,000
Perfectly perched on the escarpment with sweeping views of Georgian Bay, this immaculate, renovated two-level home offers a rare combination of privacy, beauty, and lifestyle. Set on a beautifully landscaped lot, the property is a true outdoor oasis designed for entertaining and relaxation in every season. Enjoy breathtaking sunsets nearly every night from one of several inviting outdoor settings whether its the expansive upper deck with pergola, the cozy stone patio nestled into the gardens, or the peaceful pond-side seating area. The thoughtful landscaping features tiered stonework, lush perennial gardens, and mature trees that create a sense of privacy and tranquility throughout the grounds. Inside, the home is equally impressive. Bright and updated with a modern aesthetic, it offers comfortable main-floor living, ideal for empty nesters, while the lower level with a full walk out provides plenty of space for hosting family and guests. Every corner of this home has been designed with comfort and elegance in mind, while the connection to the outdoors is seamless. Whether you're hosting a summer dinner party on the deck, relaxing with a book in the garden, or enjoying a quiet morning coffee with panoramic water views, this property offers an exceptional lifestyle. Come and experience the unique charm, serenity, and natural beauty this special home has to offer. (id:41954)
Property Details
| MLS® Number | X12212732 |
| Property Type | Single Family |
| Community Name | Meaford |
| Amenities Near By | Hospital |
| Equipment Type | Water Heater |
| Features | Wooded Area, Sloping, Rolling |
| Parking Space Total | 6 |
| Rental Equipment Type | Water Heater |
| Structure | Deck, Porch |
| View Type | View |
Building
| Bathroom Total | 3 |
| Bedrooms Above Ground | 2 |
| Bedrooms Below Ground | 1 |
| Bedrooms Total | 3 |
| Age | 51 To 99 Years |
| Appliances | All, Water Softener, Window Coverings |
| Basement Development | Finished |
| Basement Features | Walk Out |
| Basement Type | N/a (finished) |
| Construction Style Attachment | Detached |
| Cooling Type | Central Air Conditioning |
| Exterior Finish | Brick, Stone |
| Fireplace Present | Yes |
| Fireplace Total | 2 |
| Foundation Type | Concrete |
| Half Bath Total | 1 |
| Heating Fuel | Propane |
| Heating Type | Forced Air |
| Stories Total | 2 |
| Size Interior | 2000 - 2500 Sqft |
| Type | House |
Parking
| No Garage |
Land
| Acreage | No |
| Land Amenities | Hospital |
| Landscape Features | Landscaped |
| Sewer | Septic System |
| Size Depth | 250 Ft |
| Size Frontage | 100 Ft |
| Size Irregular | 100 X 250 Ft |
| Size Total Text | 100 X 250 Ft |
| Zoning Description | Rt |
Rooms
| Level | Type | Length | Width | Dimensions |
|---|---|---|---|---|
| Lower Level | Bedroom 3 | 3.45 m | 3.71 m | 3.45 m x 3.71 m |
| Lower Level | Recreational, Games Room | 5.58 m | 6.6 m | 5.58 m x 6.6 m |
| Lower Level | Utility Room | 1.3 m | 1.61 m | 1.3 m x 1.61 m |
| Lower Level | Laundry Room | 2.57 m | 5.49 m | 2.57 m x 5.49 m |
| Main Level | Bedroom 2 | 2.76 m | 4.38 m | 2.76 m x 4.38 m |
| Main Level | Dining Room | 3.65 m | 2.64 m | 3.65 m x 2.64 m |
| Main Level | Kitchen | 2.74 m | 5.81 m | 2.74 m x 5.81 m |
| Main Level | Living Room | 3.65 m | 4.76 m | 3.65 m x 4.76 m |
| Main Level | Primary Bedroom | 3.24 m | 4.57 m | 3.24 m x 4.57 m |
https://www.realtor.ca/real-estate/28451447/317589-3rd-line-meaford-meaford
Interested?
Contact us for more information
