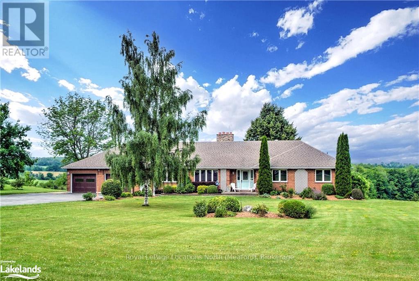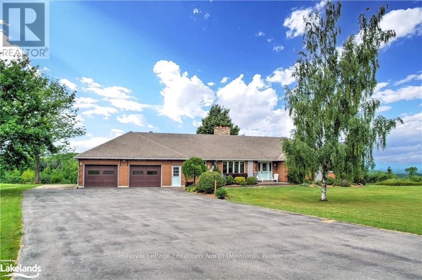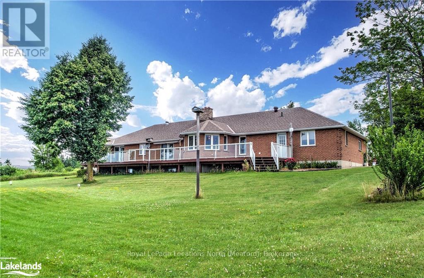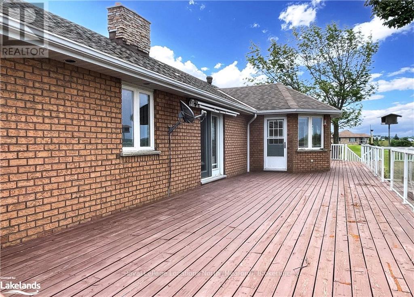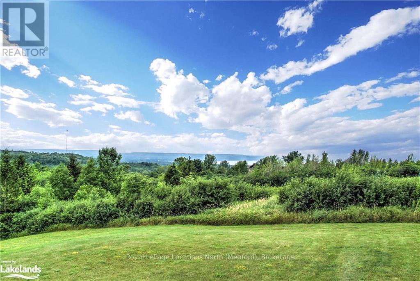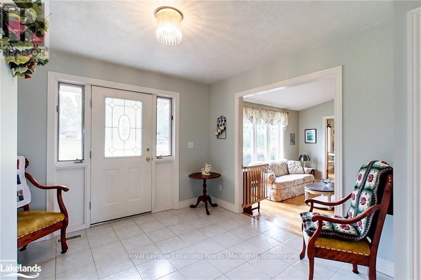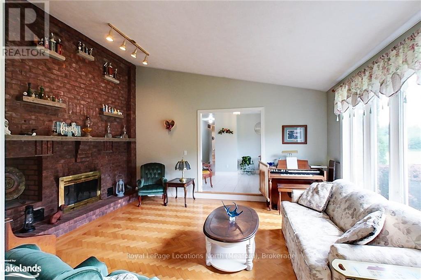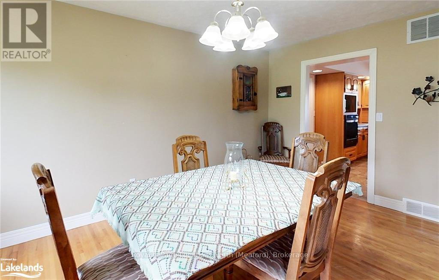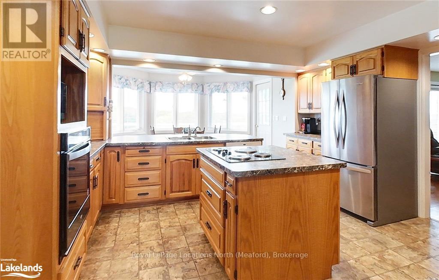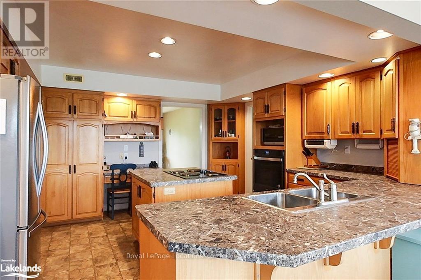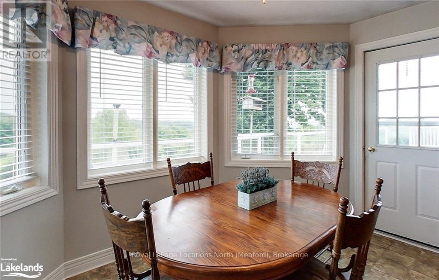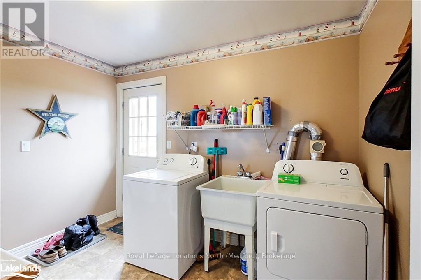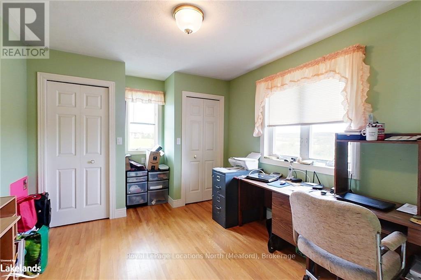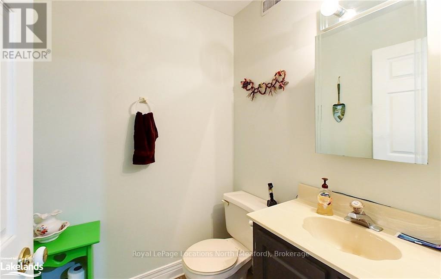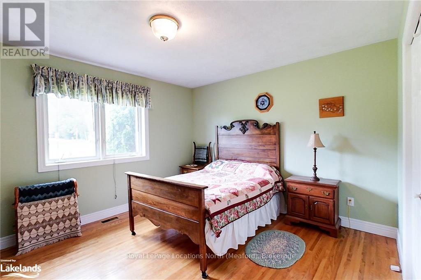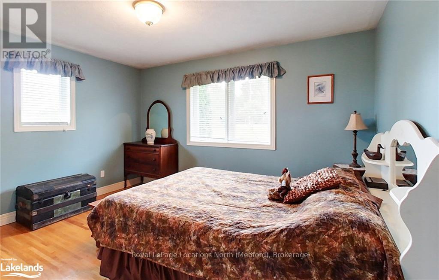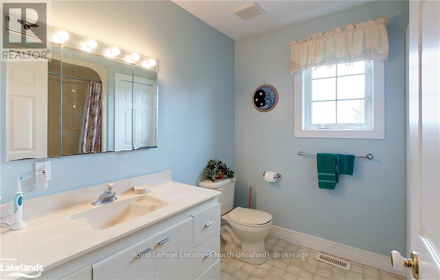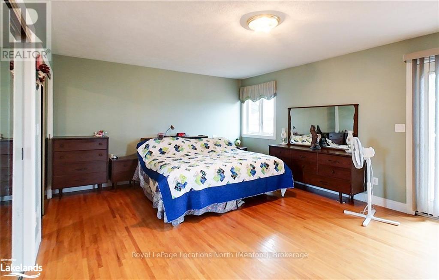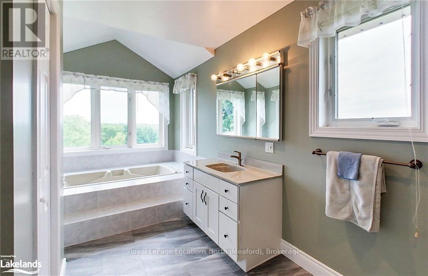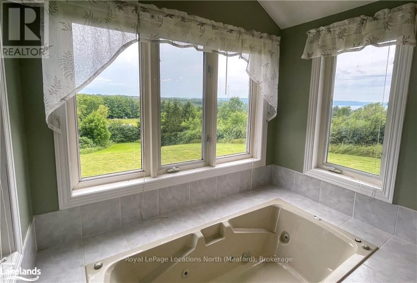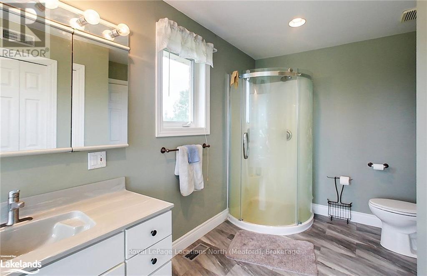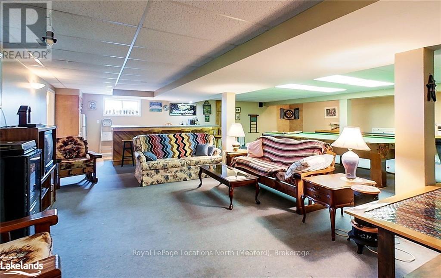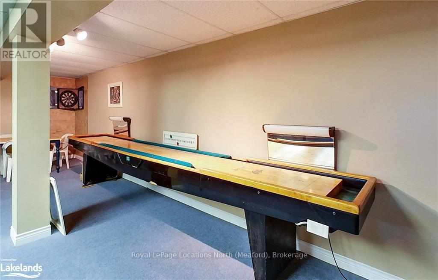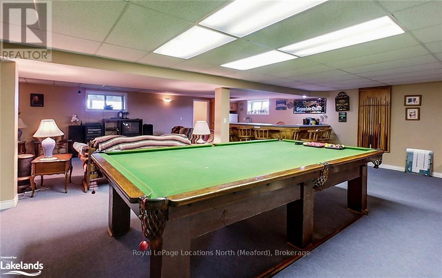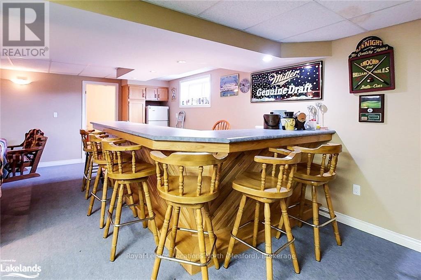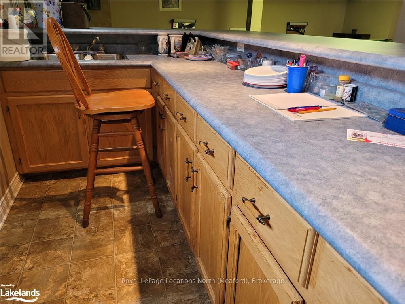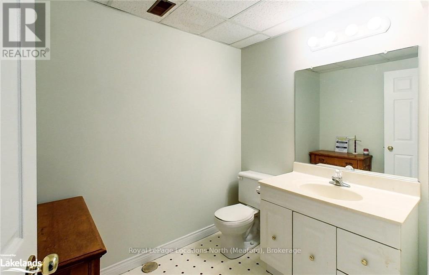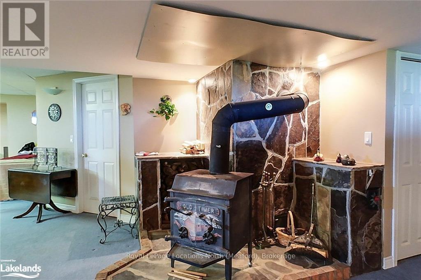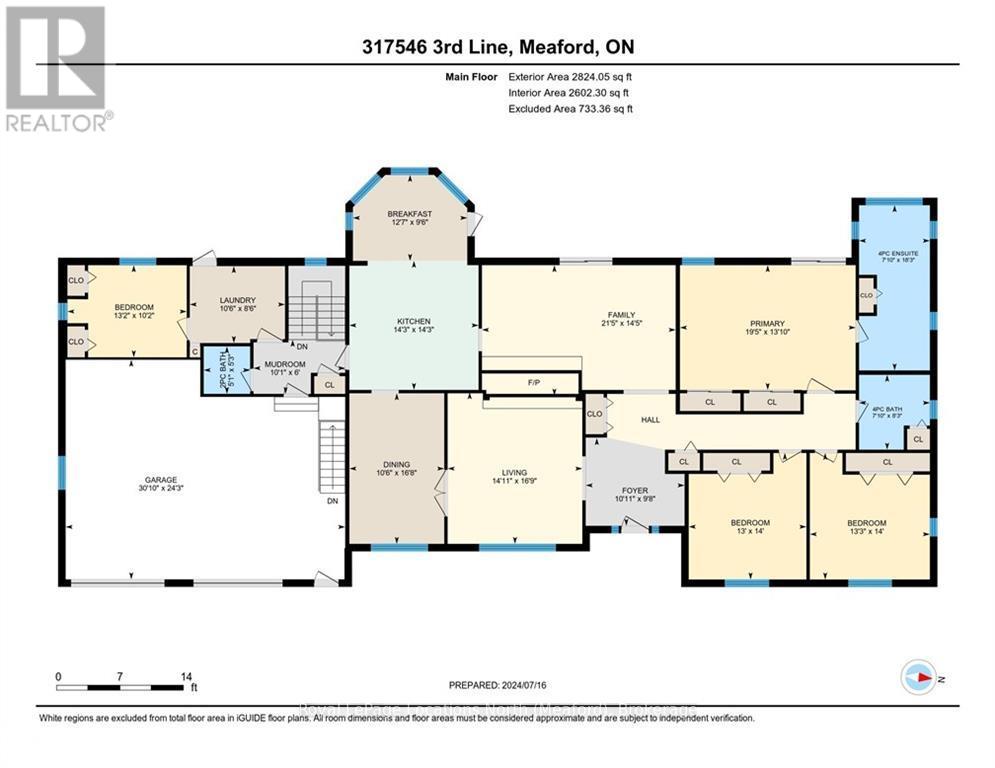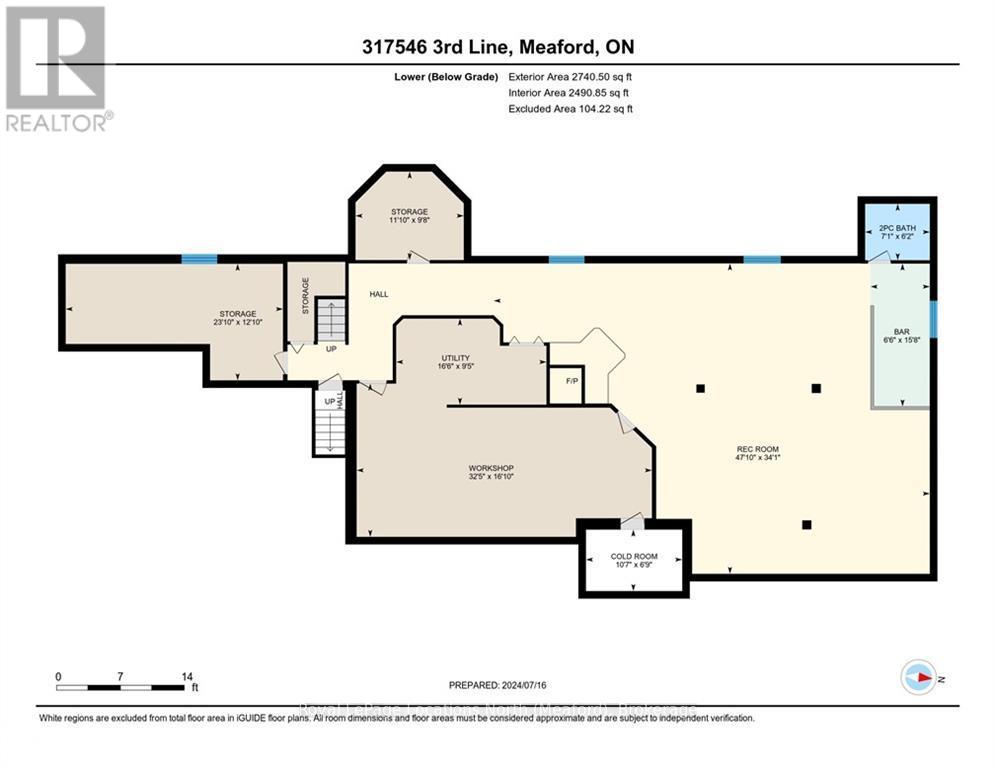4 Bedroom
4 Bathroom
2500 - 3000 sqft
Bungalow
Fireplace
Air Exchanger
Forced Air
$1,199,000
The view you've been waiting for, just a short drive up the 3rd Line on over one and a half acres! This ranch bungalow has four generous bedrooms, the primary having a full 4pc en-suite. Multiple entertaining spaces in the living room and family room on the main level as well as a full recreation room on the lower level all complete with fireplaces. Kitchen and breakfast nook provide great views of Georgian Bay and the oversized back deck with glass railings provide unobstructed vantage points to both the Bay and the lush countryside as well as the western sunsets. With separate dining room for more formal gatherings and main floor laundry and office - this home has it all. Downstairs in the recreation room is the wet bar and a workshop for all your hobbies. Double car garage with walk up from the lower level provides many opportunities. (id:41954)
Property Details
|
MLS® Number
|
X10435252 |
|
Property Type
|
Single Family |
|
Community Name
|
Meaford |
|
Features
|
Sloping, Dry |
|
Parking Space Total
|
14 |
|
Structure
|
Deck |
Building
|
Bathroom Total
|
4 |
|
Bedrooms Above Ground
|
4 |
|
Bedrooms Total
|
4 |
|
Age
|
31 To 50 Years |
|
Amenities
|
Fireplace(s) |
|
Appliances
|
Range, Water Heater, Water Softener, Dishwasher, Dryer, Garage Door Opener, Stove, Washer, Wet Bar, Window Coverings, Refrigerator |
|
Architectural Style
|
Bungalow |
|
Basement Development
|
Partially Finished |
|
Basement Type
|
N/a (partially Finished) |
|
Construction Style Attachment
|
Detached |
|
Cooling Type
|
Air Exchanger |
|
Exterior Finish
|
Brick |
|
Fire Protection
|
Security System |
|
Fireplace Present
|
Yes |
|
Fireplace Total
|
3 |
|
Fireplace Type
|
Woodstove |
|
Foundation Type
|
Poured Concrete |
|
Half Bath Total
|
2 |
|
Heating Fuel
|
Wood |
|
Heating Type
|
Forced Air |
|
Stories Total
|
1 |
|
Size Interior
|
2500 - 3000 Sqft |
|
Type
|
House |
|
Utility Water
|
Drilled Well, Cistern |
Parking
Land
|
Acreage
|
No |
|
Sewer
|
Septic System |
|
Size Depth
|
422 Ft |
|
Size Frontage
|
175 Ft |
|
Size Irregular
|
175 X 422 Ft |
|
Size Total Text
|
175 X 422 Ft|1/2 - 1.99 Acres |
|
Zoning Description
|
Rr-211-a |
Rooms
| Level |
Type |
Length |
Width |
Dimensions |
|
Basement |
Recreational, Games Room |
14.58 m |
10.39 m |
14.58 m x 10.39 m |
|
Basement |
Bathroom |
2.16 m |
1.86 m |
2.16 m x 1.86 m |
|
Basement |
Workshop |
9.88 m |
5.13 m |
9.88 m x 5.13 m |
|
Basement |
Cold Room |
3.23 m |
2.06 m |
3.23 m x 2.06 m |
|
Basement |
Utility Room |
5.03 m |
2.87 m |
5.03 m x 2.87 m |
|
Basement |
Other |
3.61 m |
2.95 m |
3.61 m x 2.95 m |
|
Basement |
Other |
7.26 m |
3.91 m |
7.26 m x 3.91 m |
|
Main Level |
Kitchen |
4.34 m |
4.34 m |
4.34 m x 4.34 m |
|
Main Level |
Bedroom |
4.04 m |
4.27 m |
4.04 m x 4.27 m |
|
Main Level |
Bathroom |
2.38 m |
2.5 m |
2.38 m x 2.5 m |
|
Main Level |
Mud Room |
3.07 m |
1.83 m |
3.07 m x 1.83 m |
|
Main Level |
Laundry Room |
4.11 m |
2.59 m |
4.11 m x 2.59 m |
|
Main Level |
Bathroom |
1.5 m |
1.6 m |
1.5 m x 1.6 m |
|
Main Level |
Bedroom |
4.01 m |
3.1 m |
4.01 m x 3.1 m |
|
Main Level |
Eating Area |
3.84 m |
2.9 m |
3.84 m x 2.9 m |
|
Main Level |
Dining Room |
3.2 m |
5.08 m |
3.2 m x 5.08 m |
|
Main Level |
Family Room |
6.53 m |
4.39 m |
6.53 m x 4.39 m |
|
Main Level |
Foyer |
3.33 m |
2.95 m |
3.33 m x 2.95 m |
|
Main Level |
Living Room |
4.55 m |
5.11 m |
4.55 m x 5.11 m |
|
Main Level |
Primary Bedroom |
5.92 m |
4.22 m |
5.92 m x 4.22 m |
|
Main Level |
Other |
2.39 m |
5.56 m |
2.39 m x 5.56 m |
|
Main Level |
Bedroom |
3.96 m |
4.27 m |
3.96 m x 4.27 m |
Utilities
|
Electricity
|
Installed |
|
Wireless
|
Available |
https://www.realtor.ca/real-estate/27181273/317546-3rd-line-meaford-meaford
