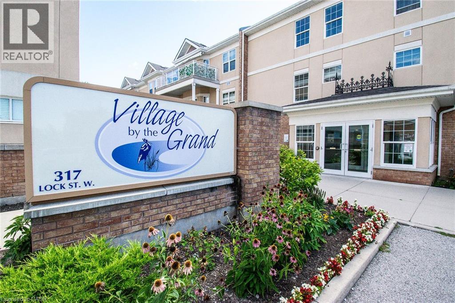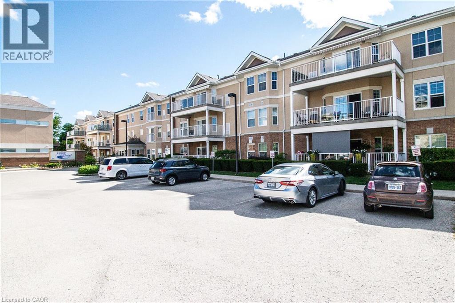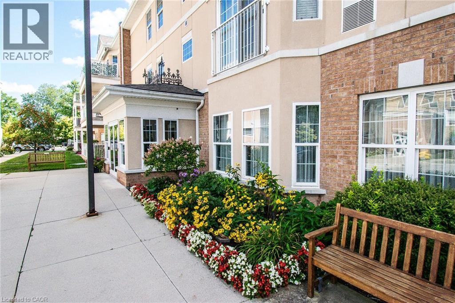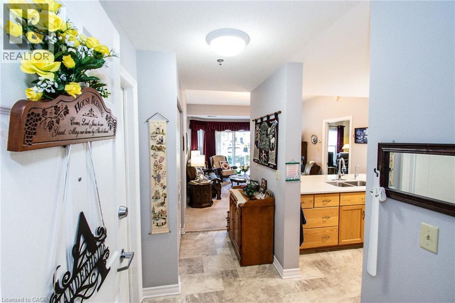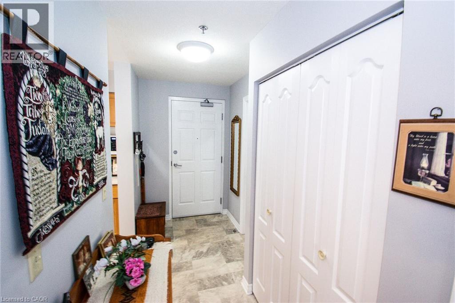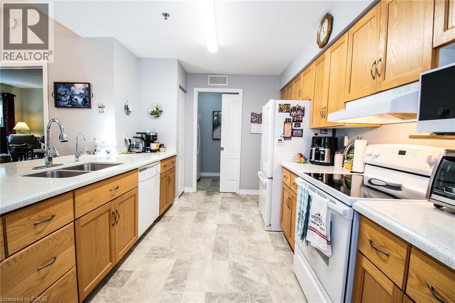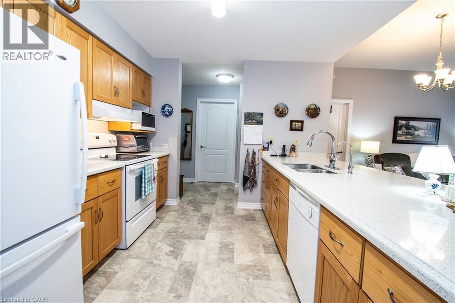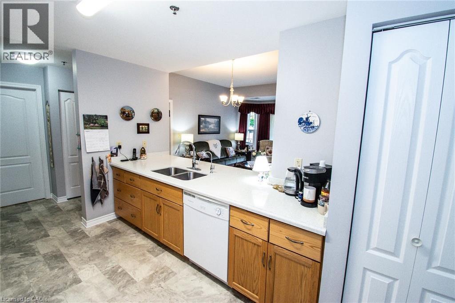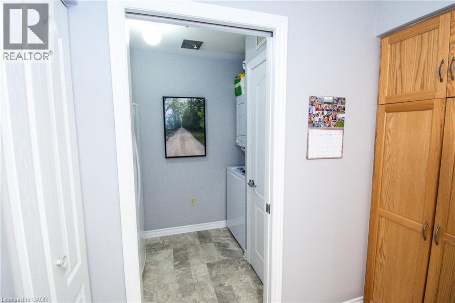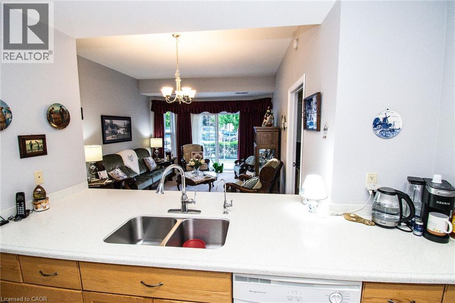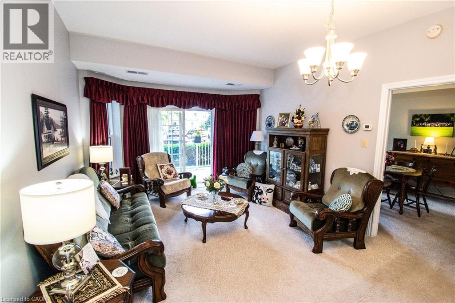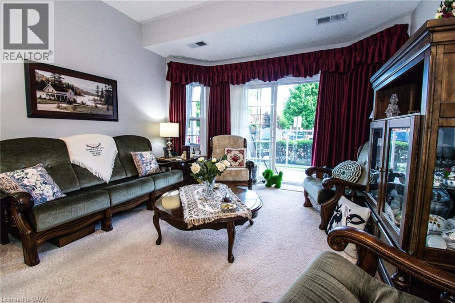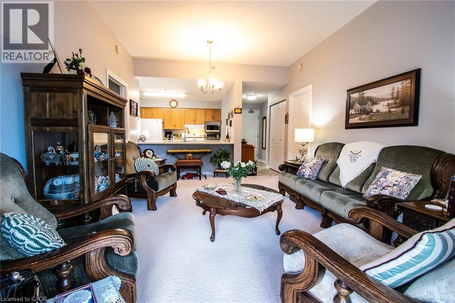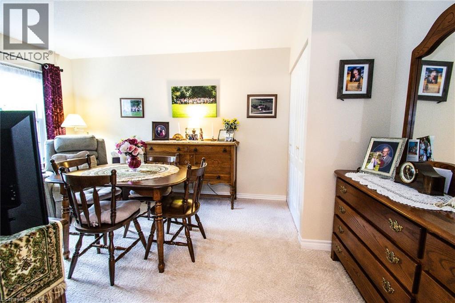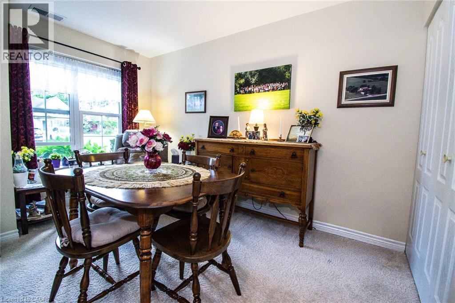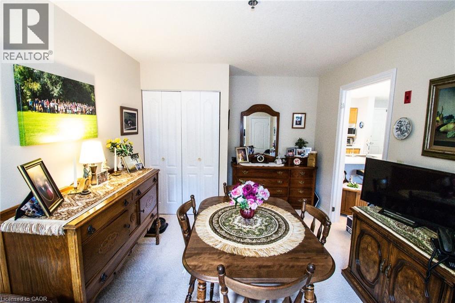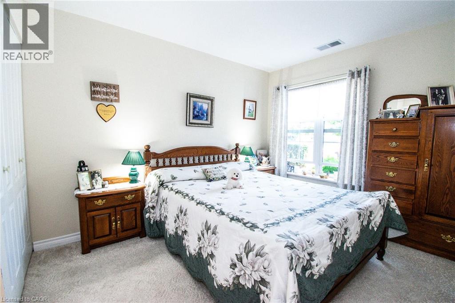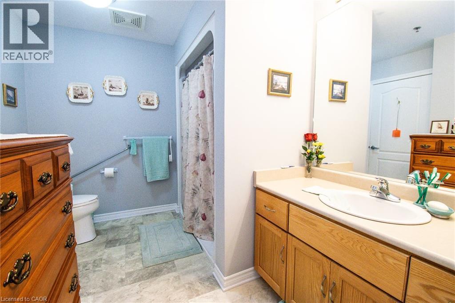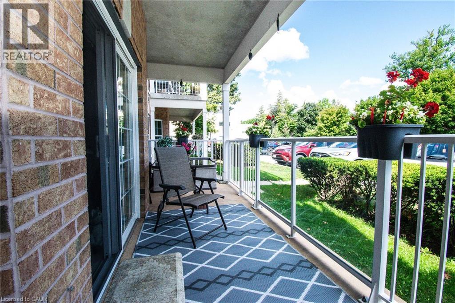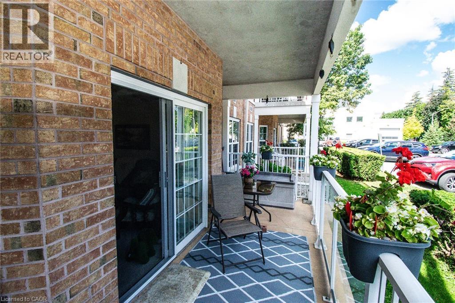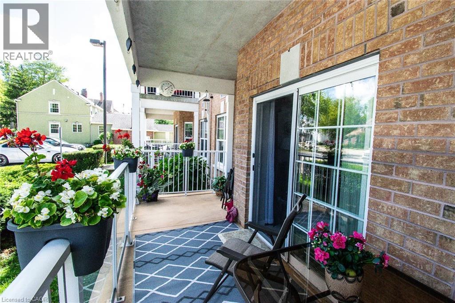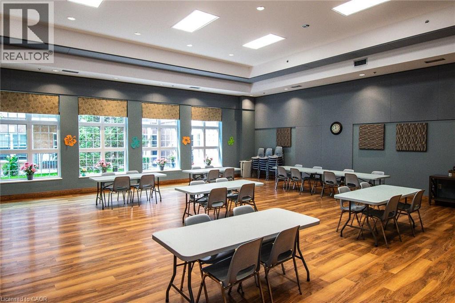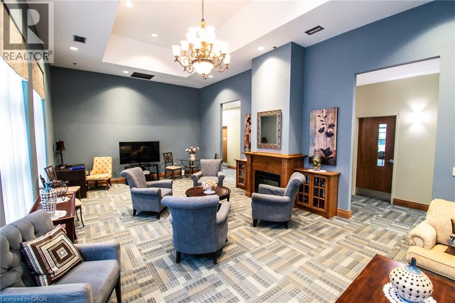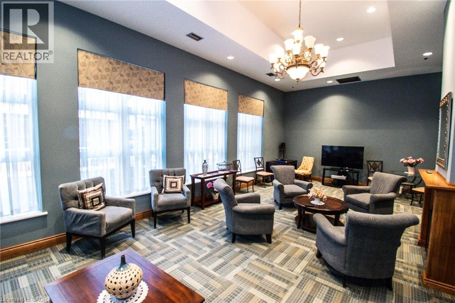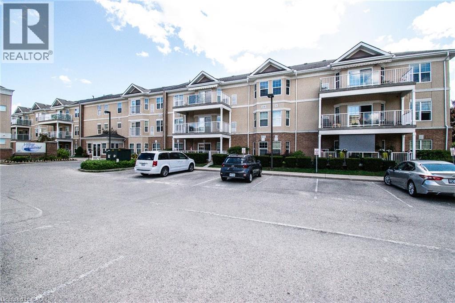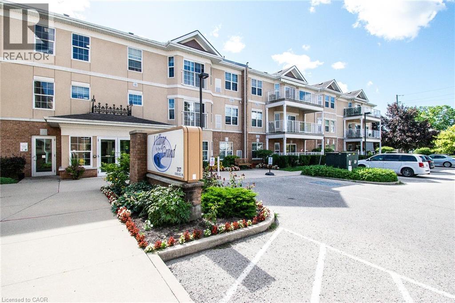317 Lock Street W Unit# 105 Dunnville, Ontario N1A 0A1
$525,000Maintenance, Insurance, Landscaping, Property Management, Water, Parking
$595 Monthly
Maintenance, Insurance, Landscaping, Property Management, Water, Parking
$595 MonthlyStep into easy living with this beautiful main-floor unit in a welcoming adult-only lifestyle building. This spotless 2-bedroom suite offers open-concept comfort and a walkout balcony with a private gate leading directly to your own parking spot—perfect for convenience and peace of mind. The kitchen is designed for both cooking and gathering, with a breakfast bar, granite countertops, and plenty of cabinets. The primary bedroom features ensuite priviledges with a walk-in shower and built-in seat, while in-suite laundry makes life even simpler. Appliances are included, so you can move right in. Beyond your door, enjoy a host of amenities: swim in the indoor pool, stay active in the fitness room, relax by the fireplace lounge, or join friends in the workshop, party room, or craft room. This building is designed for comfort at every stage of life. With Dunnville Hospital next door and downtown shops and the Grand River just minutes away, everything you need is right here. (id:41954)
Property Details
| MLS® Number | 40763728 |
| Property Type | Single Family |
| Amenities Near By | Hospital, Park, Place Of Worship, Playground, Shopping |
| Equipment Type | None |
| Features | Balcony, Paved Driveway, No Pet Home |
| Parking Space Total | 1 |
| Rental Equipment Type | None |
| Storage Type | Locker |
Building
| Bathroom Total | 1 |
| Bedrooms Above Ground | 2 |
| Bedrooms Total | 2 |
| Amenities | Exercise Centre, Party Room |
| Appliances | Dishwasher, Dryer, Refrigerator, Stove, Washer, Window Coverings |
| Architectural Style | 3 Level |
| Basement Type | None |
| Construction Style Attachment | Attached |
| Cooling Type | Central Air Conditioning |
| Exterior Finish | Brick, Stucco |
| Foundation Type | Poured Concrete |
| Heating Fuel | Natural Gas |
| Heating Type | Forced Air |
| Stories Total | 3 |
| Size Interior | 901 Sqft |
| Type | Apartment |
| Utility Water | Municipal Water |
Land
| Acreage | No |
| Land Amenities | Hospital, Park, Place Of Worship, Playground, Shopping |
| Sewer | Municipal Sewage System |
| Size Frontage | 257 Ft |
| Size Total Text | Unknown |
| Zoning Description | D A4b |
Rooms
| Level | Type | Length | Width | Dimensions |
|---|---|---|---|---|
| Main Level | Foyer | 10'7'' x 5'0'' | ||
| Main Level | Laundry Room | 9'2'' x 5'3'' | ||
| Main Level | 3pc Bathroom | 10'4'' x 8'3'' | ||
| Main Level | Bedroom | 15'3'' x 10'0'' | ||
| Main Level | Primary Bedroom | 10'0'' x 14'1'' | ||
| Main Level | Kitchen | 13'0'' x 10'10'' | ||
| Main Level | Living Room | 16'3'' x 12'2'' |
https://www.realtor.ca/real-estate/28780603/317-lock-street-w-unit-105-dunnville
Interested?
Contact us for more information
