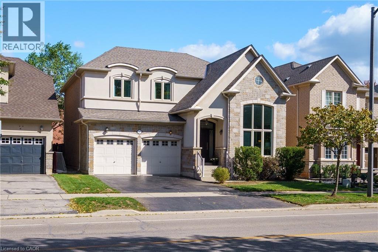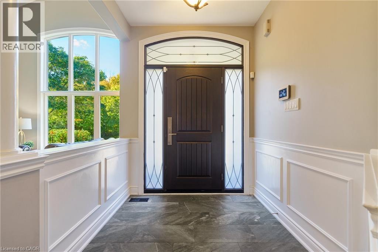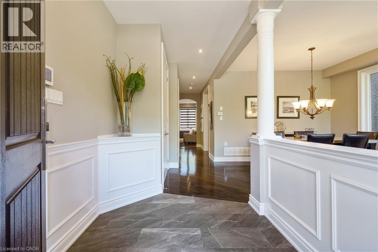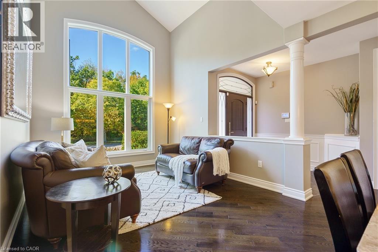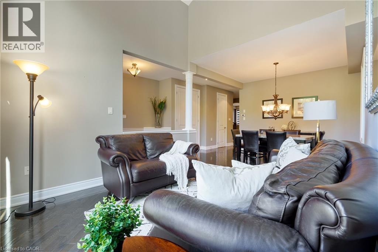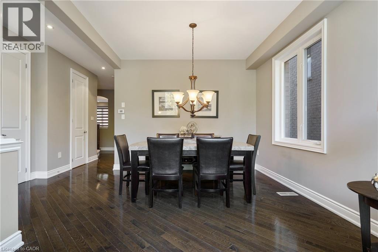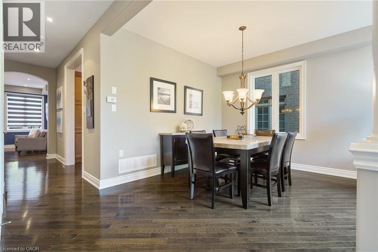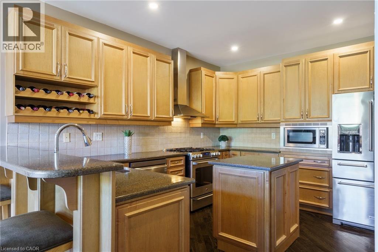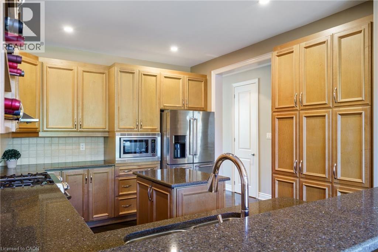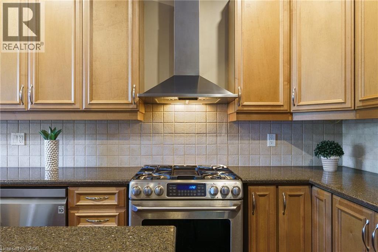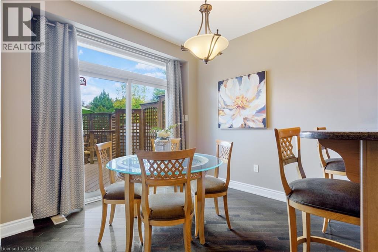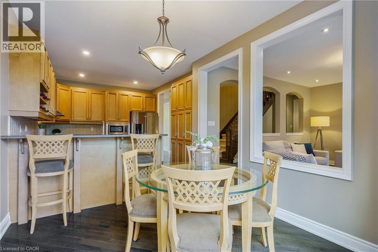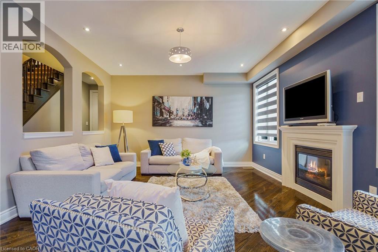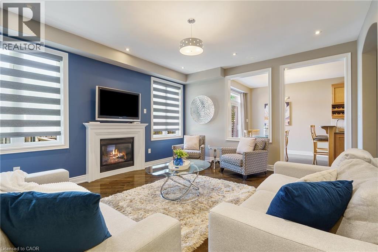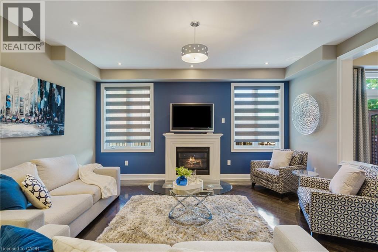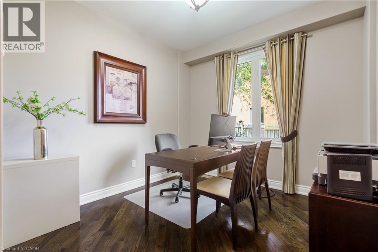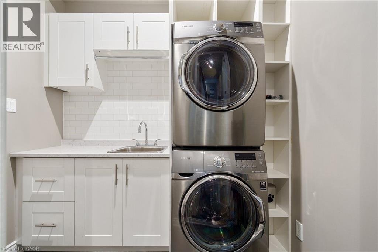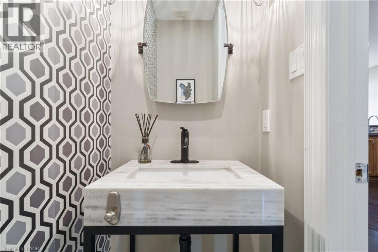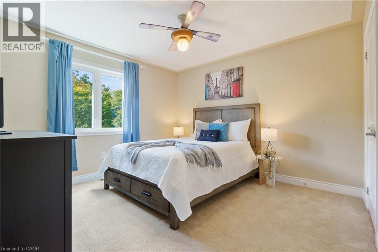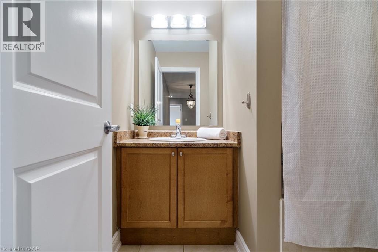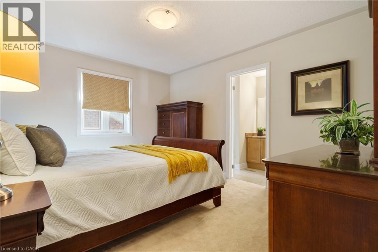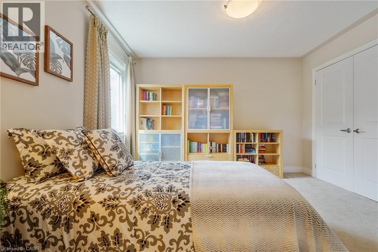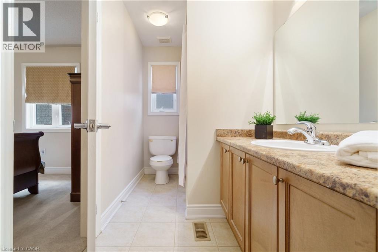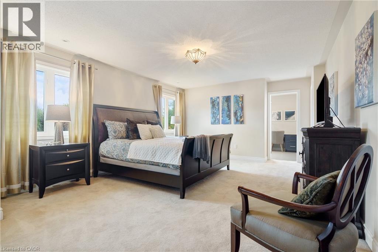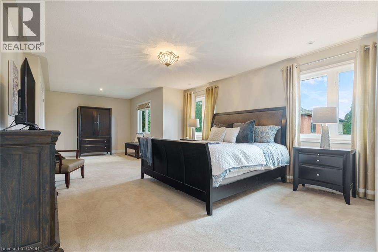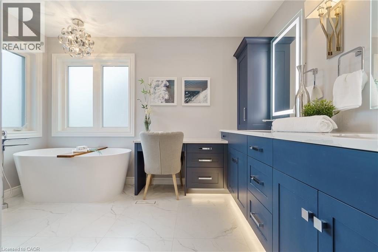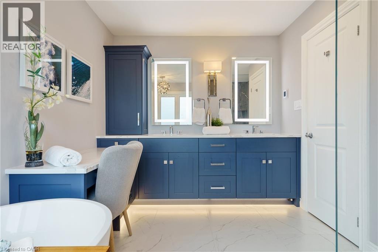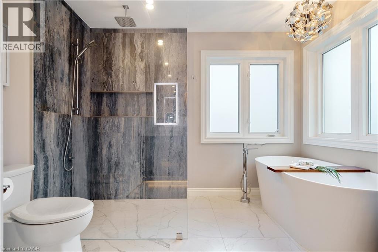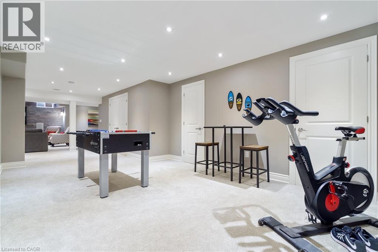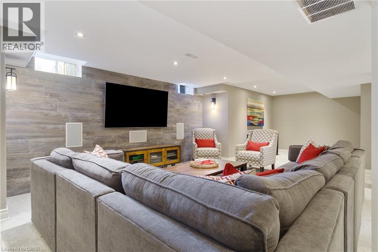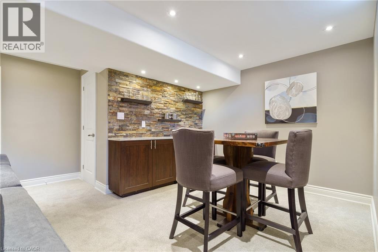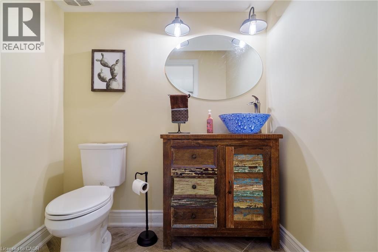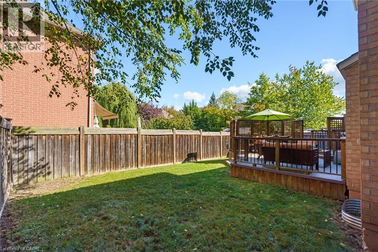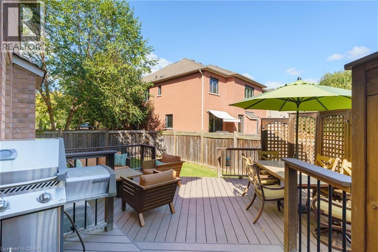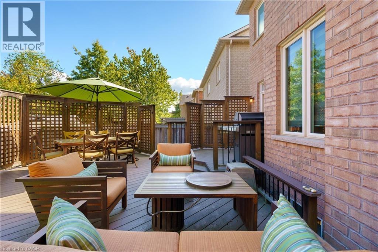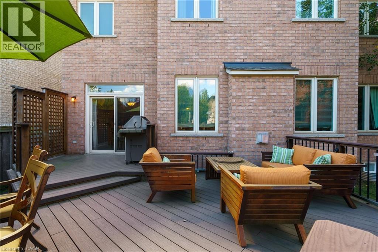4 Bedroom
5 Bathroom
4263 sqft
2 Level
Fireplace
Central Air Conditioning
Forced Air
Landscaped
$1,869,900
Welcome to this beautifully upgraded home in desirable Bronte Woods! This stunning property is finished from top to bottom, offering over 4,200 sq. ft. of luxurious living space with 4 spacious bedrooms, 5 bath's, main floor den, and an incredible finished basement. Step inside to discover hardwood floors through main level and a cathedral ceiling in the living room, where a large picture window fills the space with natural light and overlooks tranquil greenspace. The renovated 2-piece powder room and large upgraded kitchen feature stainless steel appliances — including a built-in dishwasher, microwave, gas stove, and ice-making fridge. 9-foot ceilings enhance the home's sense of openness and airiness. The bright and oversized family room boasts a gas fireplace and pot lights throughout, creating a warm and inviting atmosphere. The main floor office is perfect for today's work-from-home lifestyle. A renovated laundry/mudroom includes a stackable washer/dryer and convenient garage access. A solid wood staircase leads to the upper level, where you'll find a spacious principal suite with sitting area, a gorgeous 5-piece renovated ensuite featuring heated floors, under-cabinet lighting, an illuminated mirror, separate glass shower, double sinks, and a freestanding slipper tub. The suite also offers a generous walk-in closet. The upper level continues with three additional large bedrooms — bedrooms 2 and 3 share a semi-ensuite bath, and bedroom 2 features its own walk-in closet. The finished basement is an entertainer's dream, complete with a wet bar, custom built-in cabinetry, exercise area, games room, and multiple storage areas including a cold room. Recent upgrades include: New window panes throughout. Roof re-shingled, New air conditioner, New front door, New exterior light fixtures, Upgraded attic insulation, Pot lights throughout, and The private, fully fenced backyard features multi-level decks. Ideally located within walking distance to the lake. (id:41954)
Property Details
|
MLS® Number
|
40778210 |
|
Property Type
|
Single Family |
|
Amenities Near By
|
Park, Place Of Worship, Playground, Schools |
|
Communication Type
|
High Speed Internet |
|
Equipment Type
|
Water Heater |
|
Features
|
Conservation/green Belt, Paved Driveway, Automatic Garage Door Opener |
|
Parking Space Total
|
4 |
|
Rental Equipment Type
|
Water Heater |
Building
|
Bathroom Total
|
5 |
|
Bedrooms Above Ground
|
4 |
|
Bedrooms Total
|
4 |
|
Appliances
|
Dishwasher, Dryer, Freezer, Microwave, Refrigerator, Water Meter, Washer, Microwave Built-in, Gas Stove(s), Hood Fan, Window Coverings, Garage Door Opener |
|
Architectural Style
|
2 Level |
|
Basement Development
|
Finished |
|
Basement Type
|
Full (finished) |
|
Constructed Date
|
2008 |
|
Construction Style Attachment
|
Detached |
|
Cooling Type
|
Central Air Conditioning |
|
Exterior Finish
|
Brick, Stone |
|
Fire Protection
|
Smoke Detectors, Alarm System |
|
Fireplace Present
|
Yes |
|
Fireplace Total
|
1 |
|
Foundation Type
|
Poured Concrete |
|
Half Bath Total
|
2 |
|
Heating Fuel
|
Natural Gas |
|
Heating Type
|
Forced Air |
|
Stories Total
|
2 |
|
Size Interior
|
4263 Sqft |
|
Type
|
House |
|
Utility Water
|
Municipal Water |
Parking
Land
|
Access Type
|
Road Access, Highway Nearby |
|
Acreage
|
No |
|
Fence Type
|
Fence |
|
Land Amenities
|
Park, Place Of Worship, Playground, Schools |
|
Landscape Features
|
Landscaped |
|
Sewer
|
Municipal Sewage System |
|
Size Depth
|
92 Ft |
|
Size Frontage
|
45 Ft |
|
Size Total Text
|
Under 1/2 Acre |
|
Zoning Description
|
Rl6 |
Rooms
| Level |
Type |
Length |
Width |
Dimensions |
|
Second Level |
Primary Bedroom |
|
|
28'2'' x 13'10'' |
|
Second Level |
4pc Bathroom |
|
|
8'4'' x 5'5'' |
|
Second Level |
Bedroom |
|
|
11'11'' x 11'3'' |
|
Second Level |
Bedroom |
|
|
13'2'' x 11'0'' |
|
Second Level |
4pc Bathroom |
|
|
13'2'' x 5'4'' |
|
Second Level |
Bedroom |
|
|
11'11'' x 11'9'' |
|
Second Level |
Full Bathroom |
|
|
11'5'' x 10'4'' |
|
Basement |
2pc Bathroom |
|
|
6'3'' x 5' |
|
Basement |
Games Room |
|
|
21'4'' x 11'8'' |
|
Basement |
Recreation Room |
|
|
42'4'' x 36'5'' |
|
Main Level |
Laundry Room |
|
|
7'10'' x 7'9'' |
|
Main Level |
2pc Bathroom |
|
|
6'3'' x 2'11'' |
|
Main Level |
Office |
|
|
10'5'' x 9'11'' |
|
Main Level |
Family Room |
|
|
16'2'' x 13'11'' |
|
Main Level |
Breakfast |
|
|
10'1'' x 9'11'' |
|
Main Level |
Kitchen |
|
|
13'1'' x 11'0'' |
|
Main Level |
Dining Room |
|
|
11'1'' x 9'0'' |
|
Main Level |
Living Room |
|
|
12'6'' x 11'1'' |
Utilities
|
Electricity
|
Available |
|
Natural Gas
|
Available |
|
Telephone
|
Available |
https://www.realtor.ca/real-estate/28976458/317-great-lakes-boulevard-oakville
