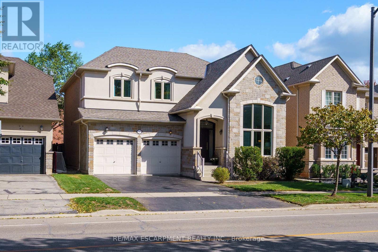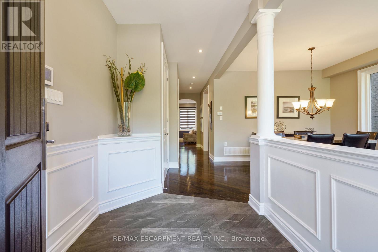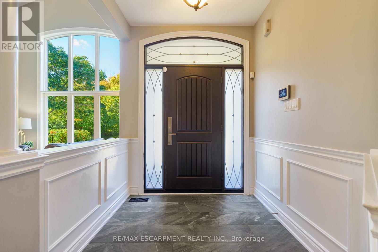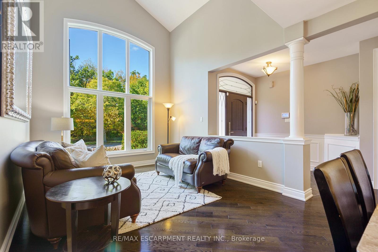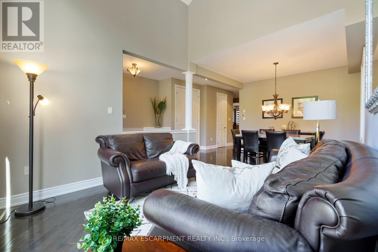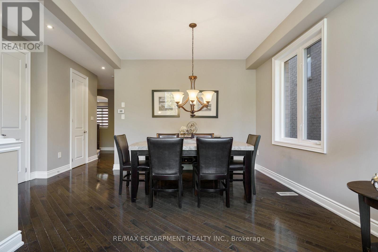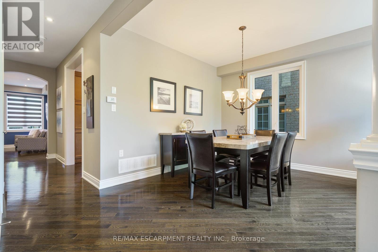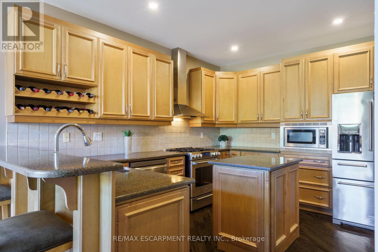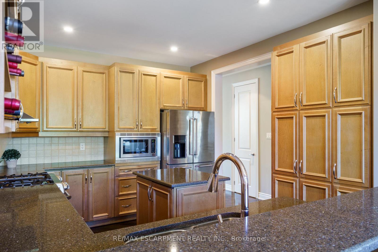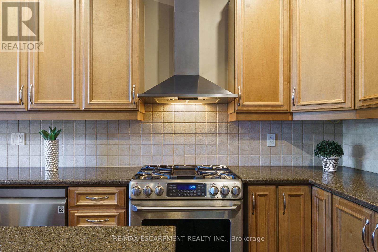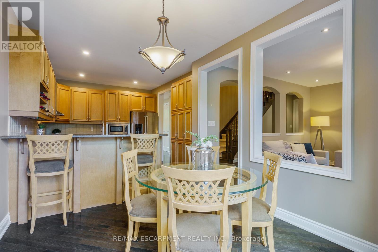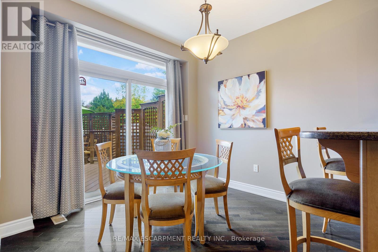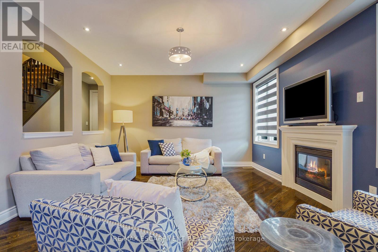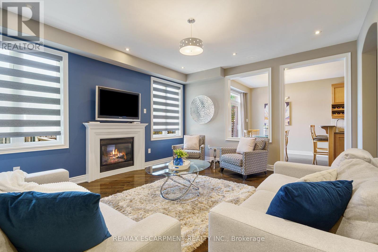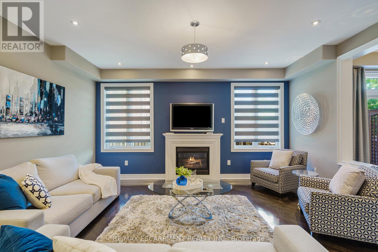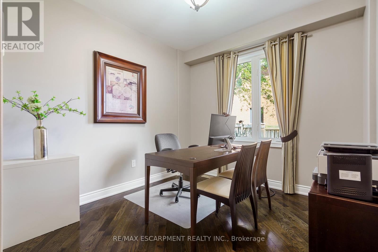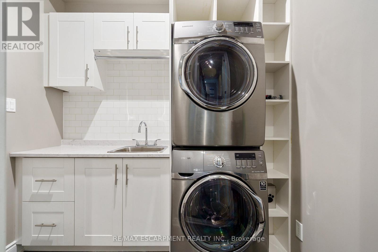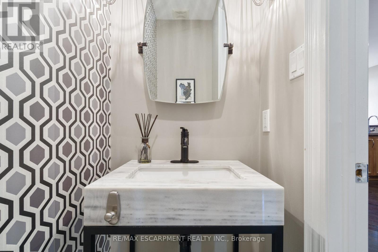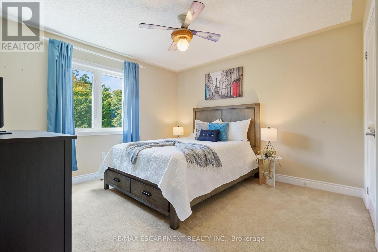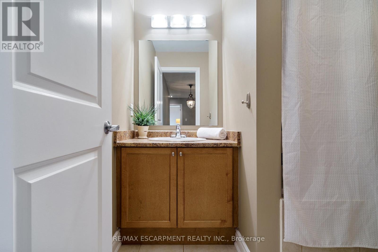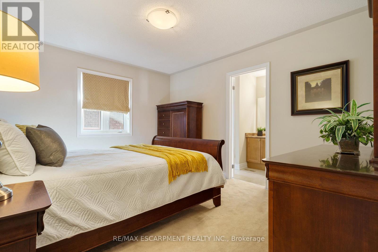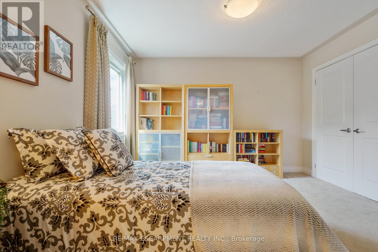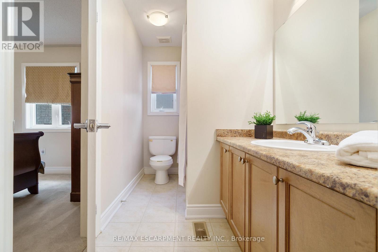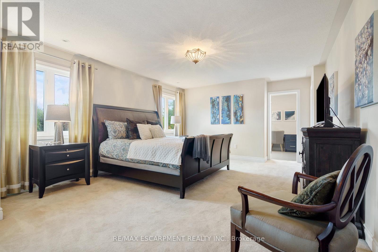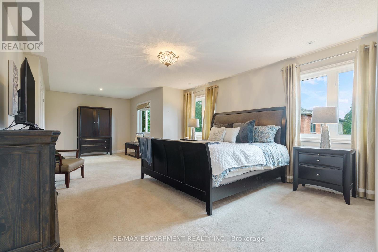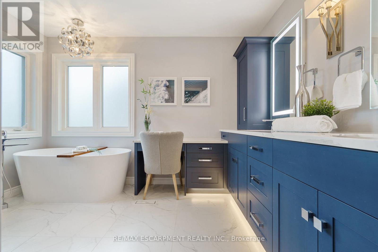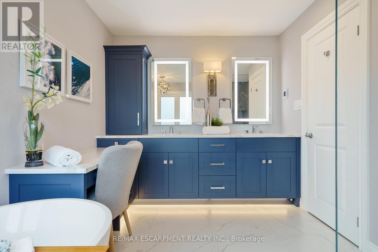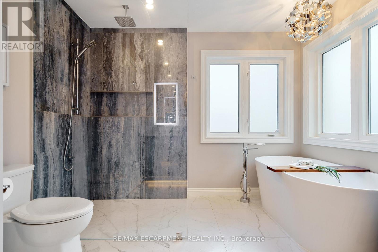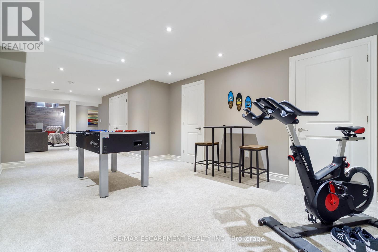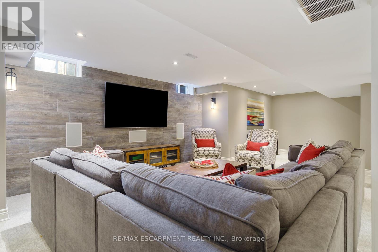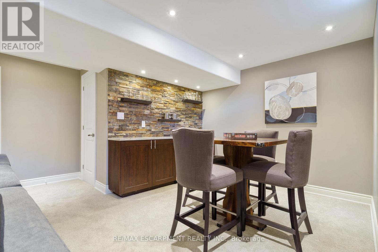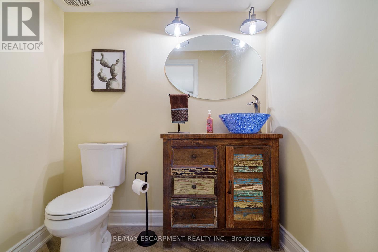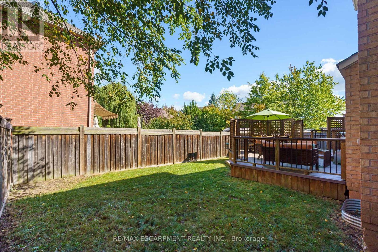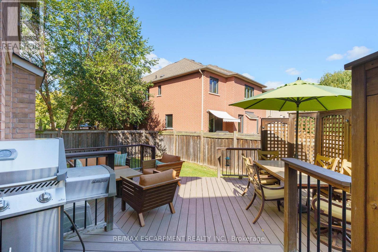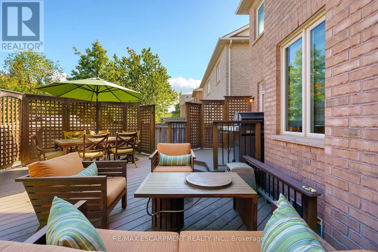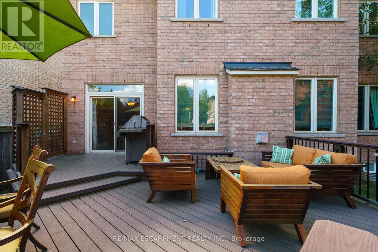4 Bedroom
5 Bathroom
2500 - 3000 sqft
Fireplace
Central Air Conditioning
Forced Air
$1,869,900
Welcome to this beautifully upgraded home in desirable Bronte Woods! Finished from top to bottom, this stunning property offers over 4,200 sq. ft. of luxurious living space, featuring 4 spacious bedrooms, 5 baths, a main floor den, and an incredible finished basement. Hardwood floors throughout the main level and a cathedral ceiling in the liv. rm, where a large picture window fills the space with natural light and overlooks greenspace. The renovated 2-piece powder room and large upgraded kitchen boast stainless steel appliances, including a built-in dishwasher, microwave, gas stove, and ice-making fridge. Nine-foot ceilings enhance the home's sense of openness and airiness. The bright, oversized family room features a gas fireplace and pot lights throughout. The main floor office is ideal for today's work-from-home lifestyle, while the renovated laundry/mudrm offers a stackable washer/dryer and convenient garage access. Solid wood staircase leads to the upper level, where you'll find a spacious principal suite with a sitting area, a gorgeous 5-pc reno'd ensuite with heated floors, under-cabinet lighting, illuminated mirror, glass shower, double sinks, and a freestanding slipper tub. The suite also includes a generous w/i closet. 3 additional large bedrooms complete this level, bedrms 2 and 3 share a semi-ensuite, and bedroom 2 features its own walk-in closet. The finished basement is an entertainer's dream, with wet bar, custom built-in cabinetry, exercise area, games room, and multiple storage spaces including a cold room. Recent upgrades: new window panes throughout, reshingled roof, new A/C, new front door, exterior light fixtures, upgraded attic insulation, and pot lights throughout. The private, fully fenced backyard features multi-level decks. Ideally located within walking distance to the lake, Sheldon Creek Trail Park, Creek Path Woods, Shell Park, and Nautical Park, and just minutes to Appleby GO, highways, top-rated schools, shopping. (id:41954)
Property Details
|
MLS® Number
|
W12456397 |
|
Property Type
|
Single Family |
|
Community Name
|
1001 - BR Bronte |
|
Amenities Near By
|
Park, Place Of Worship, Public Transit |
|
Equipment Type
|
Water Heater |
|
Features
|
Level Lot, Flat Site |
|
Parking Space Total
|
4 |
|
Rental Equipment Type
|
Water Heater |
|
Structure
|
Deck |
Building
|
Bathroom Total
|
5 |
|
Bedrooms Above Ground
|
4 |
|
Bedrooms Total
|
4 |
|
Age
|
16 To 30 Years |
|
Amenities
|
Fireplace(s) |
|
Appliances
|
Garage Door Opener Remote(s), Water Heater, Water Meter, Dryer, Freezer, Furniture, Hood Fan, Stove, Washer, Window Coverings, Refrigerator |
|
Basement Development
|
Finished |
|
Basement Type
|
Full (finished) |
|
Construction Status
|
Insulation Upgraded |
|
Construction Style Attachment
|
Detached |
|
Cooling Type
|
Central Air Conditioning |
|
Exterior Finish
|
Brick, Stone |
|
Fire Protection
|
Smoke Detectors, Alarm System |
|
Fireplace Present
|
Yes |
|
Flooring Type
|
Hardwood, Ceramic |
|
Foundation Type
|
Poured Concrete |
|
Half Bath Total
|
2 |
|
Heating Fuel
|
Natural Gas |
|
Heating Type
|
Forced Air |
|
Stories Total
|
2 |
|
Size Interior
|
2500 - 3000 Sqft |
|
Type
|
House |
|
Utility Water
|
Municipal Water |
Parking
Land
|
Acreage
|
No |
|
Fence Type
|
Fully Fenced, Fenced Yard |
|
Land Amenities
|
Park, Place Of Worship, Public Transit |
|
Sewer
|
Sanitary Sewer |
|
Size Depth
|
92 Ft ,4 In |
|
Size Frontage
|
45 Ft |
|
Size Irregular
|
45 X 92.4 Ft ; 90.82ft X 45.04ft X 92.54ft X 45.07ft |
|
Size Total Text
|
45 X 92.4 Ft ; 90.82ft X 45.04ft X 92.54ft X 45.07ft |
|
Surface Water
|
Lake/pond |
|
Zoning Description
|
Rl6 |
Rooms
| Level |
Type |
Length |
Width |
Dimensions |
|
Second Level |
Bedroom |
4.01 m |
3.35 m |
4.01 m x 3.35 m |
|
Second Level |
Bathroom |
4.01 m |
1.63 m |
4.01 m x 1.63 m |
|
Second Level |
Bedroom |
3.63 m |
3.43 m |
3.63 m x 3.43 m |
|
Second Level |
Bathroom |
2.54 m |
1.65 m |
2.54 m x 1.65 m |
|
Second Level |
Primary Bedroom |
8.59 m |
4.22 m |
8.59 m x 4.22 m |
|
Second Level |
Bathroom |
3.48 m |
3.15 m |
3.48 m x 3.15 m |
|
Second Level |
Bedroom |
3.63 m |
3.58 m |
3.63 m x 3.58 m |
|
Basement |
Recreational, Games Room |
11.1 m |
6.4 m |
11.1 m x 6.4 m |
|
Basement |
Games Room |
6.5 m |
3.56 m |
6.5 m x 3.56 m |
|
Basement |
Bathroom |
1.91 m |
1.52 m |
1.91 m x 1.52 m |
|
Ground Level |
Living Room |
3.81 m |
3.38 m |
3.81 m x 3.38 m |
|
Ground Level |
Dining Room |
3.38 m |
2.74 m |
3.38 m x 2.74 m |
|
Ground Level |
Kitchen |
3.99 m |
3.35 m |
3.99 m x 3.35 m |
|
Ground Level |
Eating Area |
3.07 m |
3.02 m |
3.07 m x 3.02 m |
|
Ground Level |
Family Room |
4.93 m |
4.24 m |
4.93 m x 4.24 m |
|
Ground Level |
Bathroom |
1.91 m |
0.89 m |
1.91 m x 0.89 m |
|
Ground Level |
Office |
3.18 m |
3.02 m |
3.18 m x 3.02 m |
Utilities
|
Cable
|
Available |
|
Electricity
|
Installed |
|
Sewer
|
Installed |
https://www.realtor.ca/real-estate/28976645/317-great-lakes-boulevard-oakville-br-bronte-1001-br-bronte
