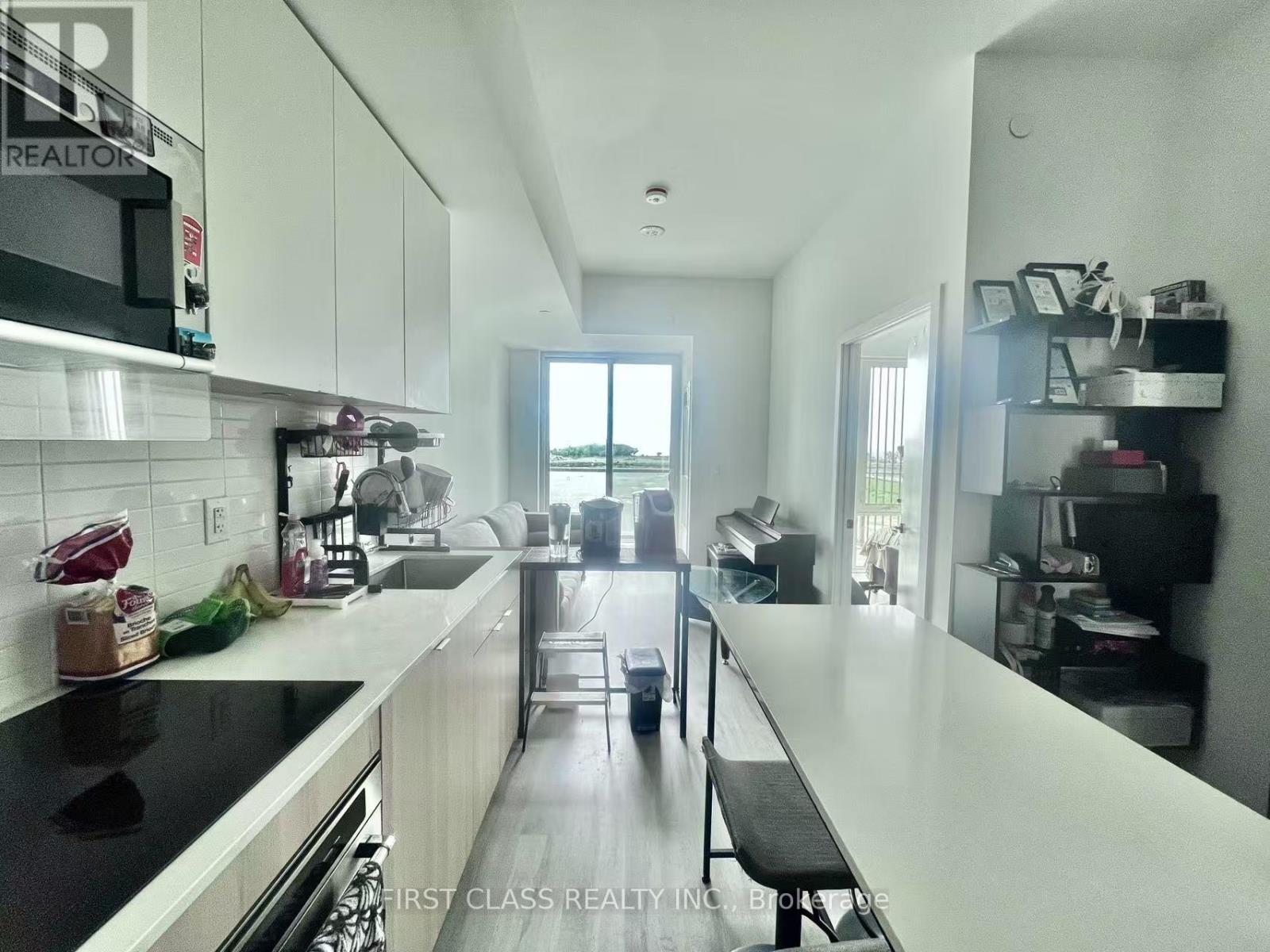317 - 220 Missinnihe Way Mississauga (Port Credit), Ontario L5H 0A9
$649,000Maintenance, Common Area Maintenance, Parking, Heat, Insurance
$500.51 Monthly
Maintenance, Common Area Maintenance, Parking, Heat, Insurance
$500.51 MonthlyMust see. Beautifully designed 1 Bedroom + Den suite with functional layout, 9 ft ceilings, floor-to-ceiling windows, and a full-width private balcony offering south-facing views of Lake Ontario. Spacious primary bedroom with double closets, a large enough den to fit a guest bed, and easy to convert to a home office. Smart Homeready features available, quartz countertops, integrated appliances with an induction cooktop, wide-plank laminate floors, one parking space, and a private locker. As part of the Brightwater community, you'll enjoy walkable access to trails, J.C. Saddington Park, Farm Boy, LCBO, and Port Credits finest dining and shops. Building amenities include a 24-hour concierge, fitness centre, party room and exclusive resident app with shuttle service to the Port Credit GO Station. Thoughtfully designed for wellness, sustainability, and lifestyle, this is a rare opportunity to own in one of the GTAs most exciting waterfront neighbourhoods. Do not miss this opportunity. (id:41954)
Property Details
| MLS® Number | W12218703 |
| Property Type | Single Family |
| Community Name | Port Credit |
| Amenities Near By | Public Transit, Schools |
| Community Features | Pet Restrictions |
| Features | Balcony, In Suite Laundry |
| Parking Space Total | 1 |
| View Type | View Of Water |
Building
| Bathroom Total | 1 |
| Bedrooms Above Ground | 1 |
| Bedrooms Below Ground | 1 |
| Bedrooms Total | 2 |
| Age | New Building |
| Amenities | Exercise Centre, Party Room, Visitor Parking, Security/concierge, Storage - Locker |
| Appliances | Cooktop, Dishwasher, Freezer, Microwave, Oven, Hood Fan, Window Coverings, Refrigerator |
| Cooling Type | Central Air Conditioning |
| Exterior Finish | Brick, Concrete |
| Fire Protection | Security System |
| Flooring Type | Laminate |
| Heating Fuel | Natural Gas |
| Heating Type | Forced Air |
| Size Interior | 500 - 599 Sqft |
| Type | Apartment |
Parking
| Underground | |
| Garage | |
| Covered |
Land
| Acreage | No |
| Land Amenities | Public Transit, Schools |
| Surface Water | Lake/pond |
| Zoning Description | Residential |
Rooms
| Level | Type | Length | Width | Dimensions |
|---|---|---|---|---|
| Flat | Kitchen | 3.91 m | 2.99 m | 3.91 m x 2.99 m |
| Flat | Living Room | 2.93 m | 2.99 m | 2.93 m x 2.99 m |
| Flat | Den | 2.38 m | 2.134 m | 2.38 m x 2.134 m |
| Flat | Primary Bedroom | 3.63 m | 2.9 m | 3.63 m x 2.9 m |
Interested?
Contact us for more information








