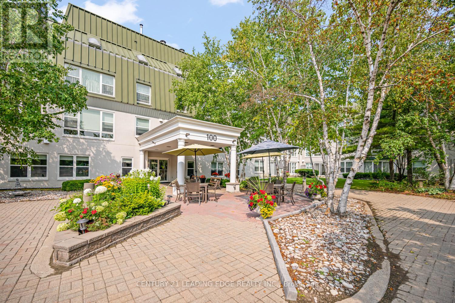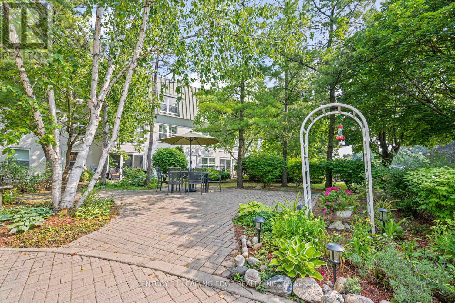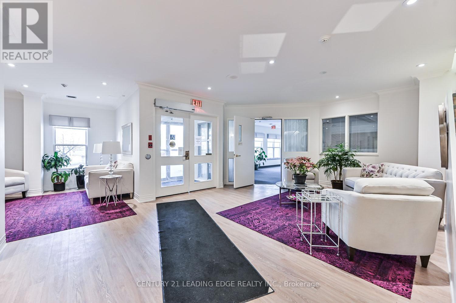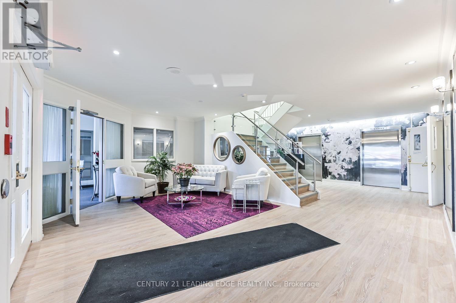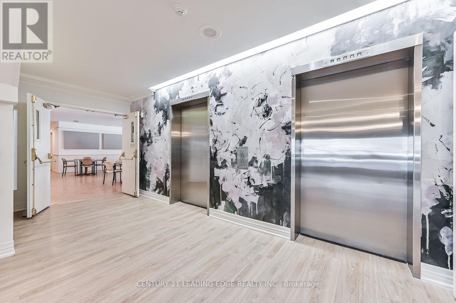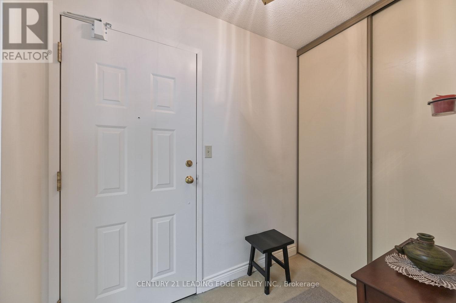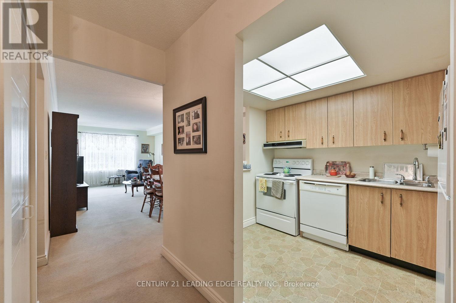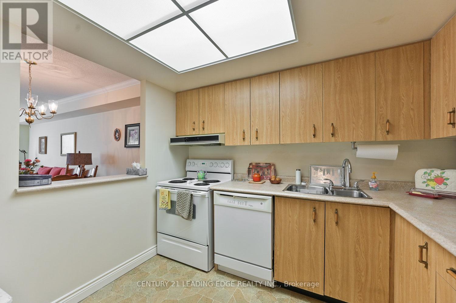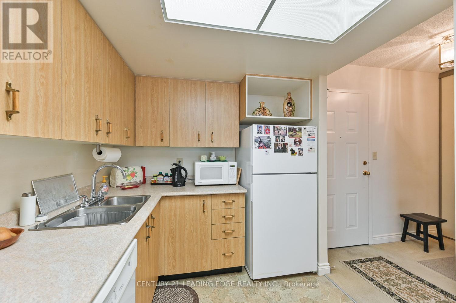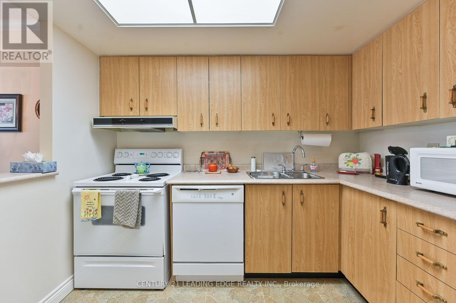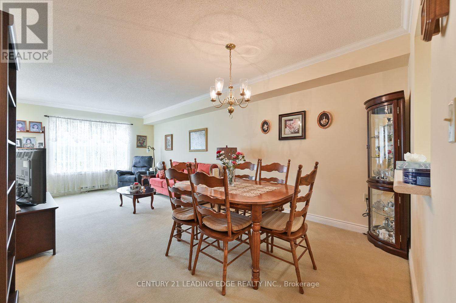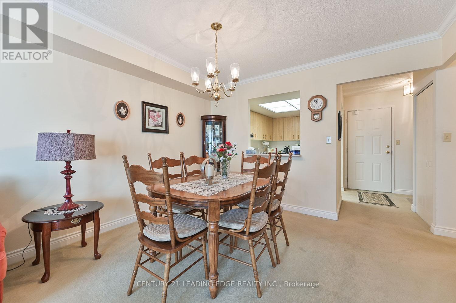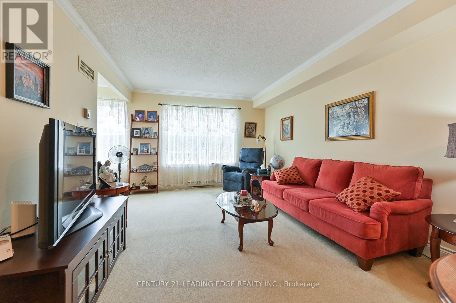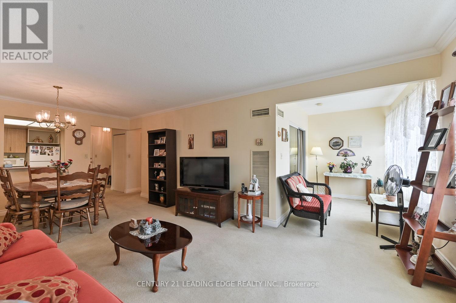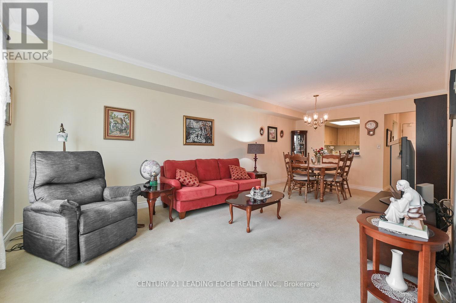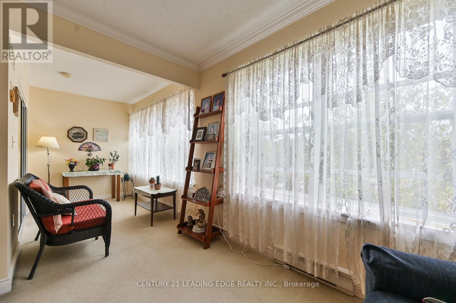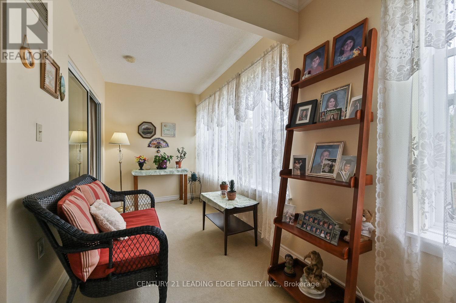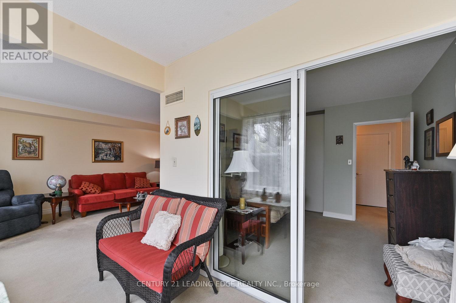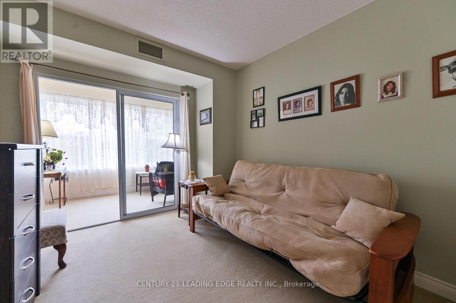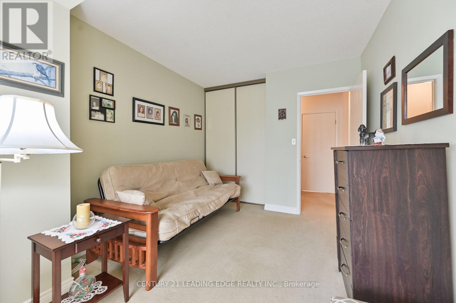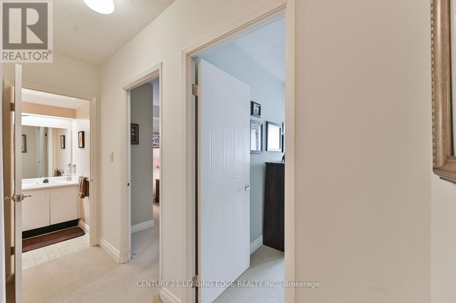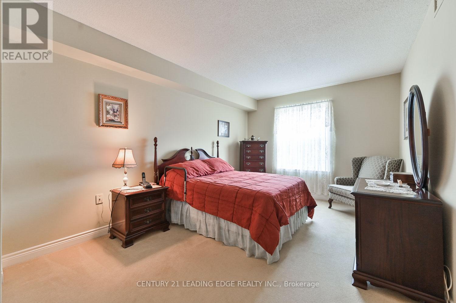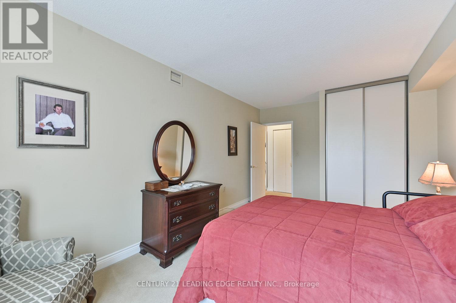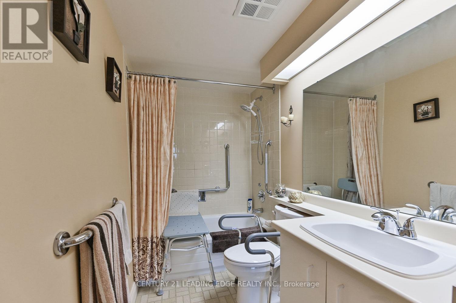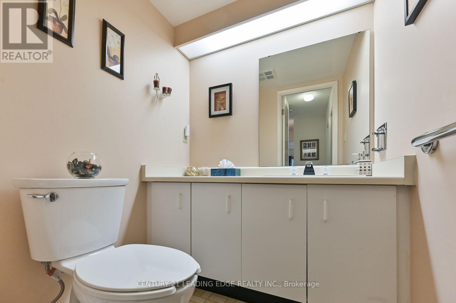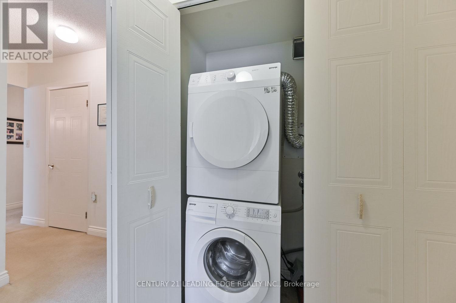317 - 100 Anna Russell Way Markham (Unionville), Ontario L3R 6C7
$425,000Maintenance, Heat, Water, Common Area Maintenance, Parking, Insurance, Electricity
$1,118.67 Monthly
Maintenance, Heat, Water, Common Area Maintenance, Parking, Insurance, Electricity
$1,118.67 MonthlyWelcome to Wyndham Gardens in Unionville! This bright and spacious 1060 sq ft Cactus model offers 2 beds, 2 baths, ensuite laundry, and plenty of in-unit storage. Enjoy an open living/dining area with crown moulding and big windows, plus an eat-in kitchen with room for a bistro set or island. Both bedrooms have double closets; the second walks out to a sunny solarium. Handy hall closet, laundry closet and large walk-in pantry/utility closet. Steps to local transit, across from the GO station, and near Hwy 7 & Main St. Unionville. Enjoy being a apart of this vibrant age 55+ Lifelease community. (id:41954)
Property Details
| MLS® Number | N12465791 |
| Property Type | Single Family |
| Community Name | Unionville |
| Parking Space Total | 1 |
Building
| Bathroom Total | 2 |
| Bedrooms Above Ground | 2 |
| Bedrooms Below Ground | 1 |
| Bedrooms Total | 3 |
| Amenities | Storage - Locker |
| Appliances | Dishwasher, Dryer, Hood Fan, Stove, Washer, Window Coverings, Refrigerator |
| Cooling Type | Central Air Conditioning |
| Exterior Finish | Concrete |
| Flooring Type | Carpeted |
| Half Bath Total | 1 |
| Heating Fuel | Electric |
| Heating Type | Forced Air |
| Size Interior | 1000 - 1199 Sqft |
| Type | Apartment |
Parking
| Underground | |
| Garage |
Land
| Acreage | No |
| Size Irregular | . |
| Size Total Text | . |
Rooms
| Level | Type | Length | Width | Dimensions |
|---|---|---|---|---|
| Flat | Living Room | 4.35 m | 3.65 m | 4.35 m x 3.65 m |
| Flat | Dining Room | 2.58 m | 3.65 m | 2.58 m x 3.65 m |
| Flat | Kitchen | 2.92 m | 2.32 m | 2.92 m x 2.32 m |
| Flat | Solarium | 2.62 m | 2.11 m | 2.62 m x 2.11 m |
| Flat | Primary Bedroom | 4.6 m | 3.23 m | 4.6 m x 3.23 m |
| Flat | Bedroom | 3.23 m | 2.92 m | 3.23 m x 2.92 m |
https://www.realtor.ca/real-estate/28997043/317-100-anna-russell-way-markham-unionville-unionville
Interested?
Contact us for more information

