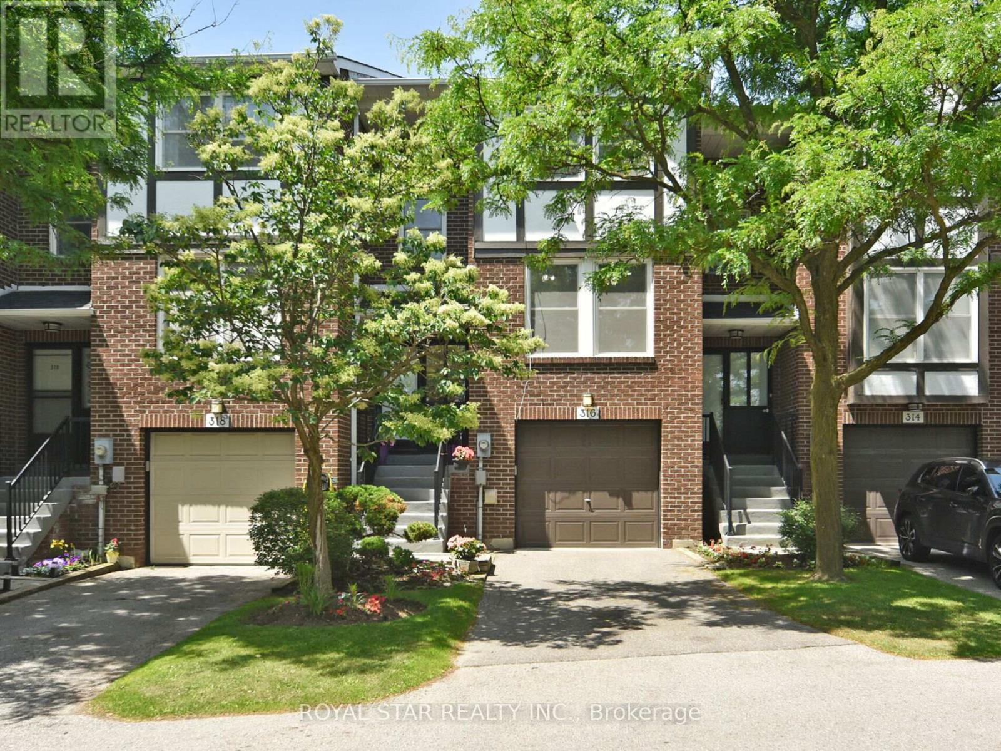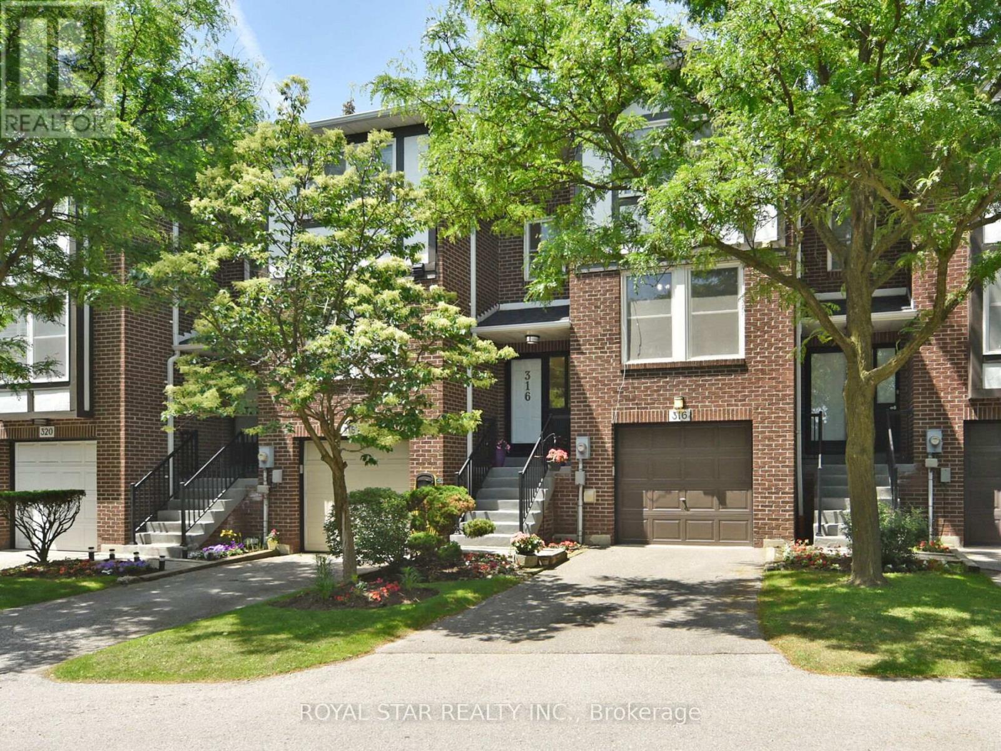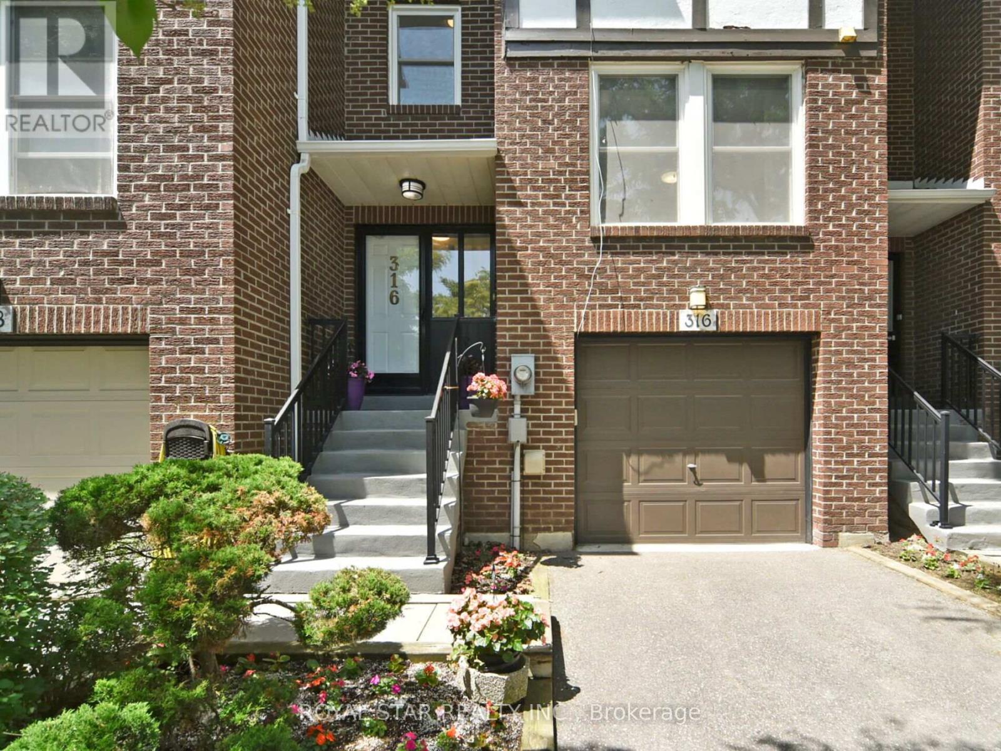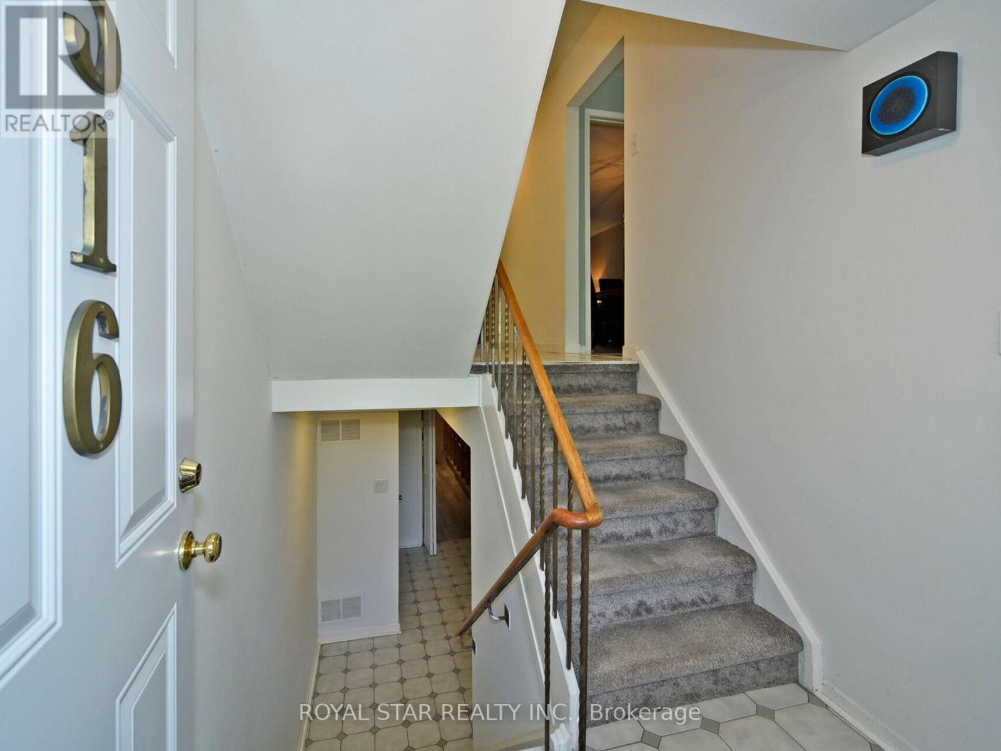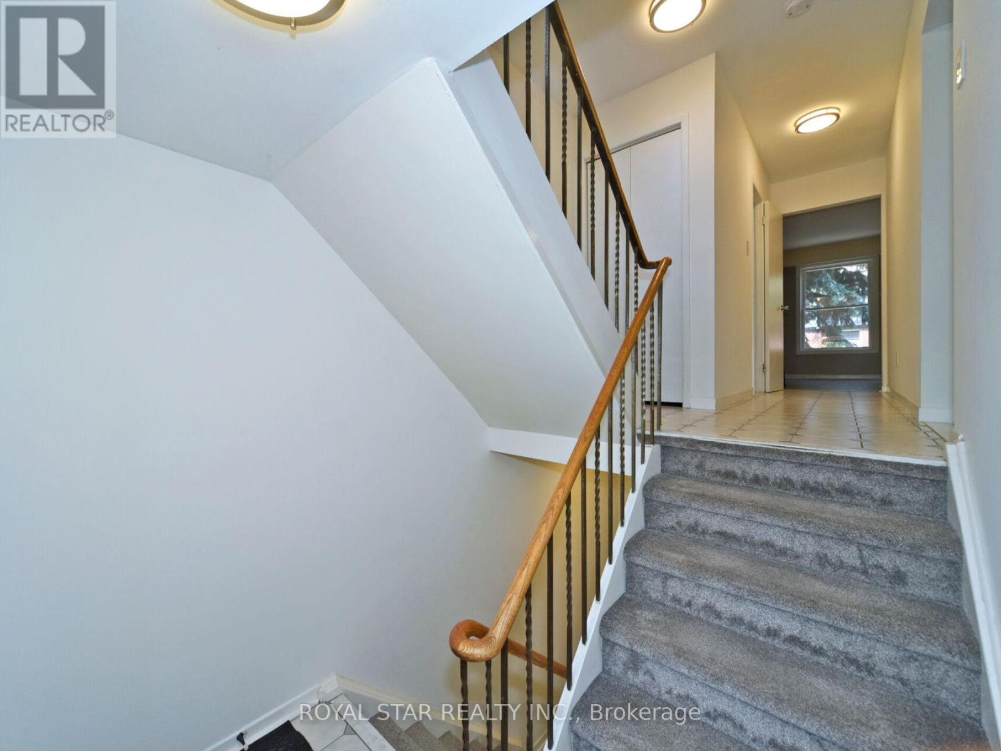3 Bedroom
3 Bathroom
1400 - 1599 sqft
Fireplace
Outdoor Pool
Central Air Conditioning
Forced Air
$898,000Maintenance, Common Area Maintenance, Insurance, Water, Parking
$524 Monthly
Discover 316 Simonston Blvd an impressive executive townhome situated in the desirable German Mills community. This home offers over 1,600 square feet of well-appointed living space, including three generously sized bedrooms and three bathrooms. Inside, you will find laminate and tiled flooring, a spacious eat-in kitchen, and a seamless open-concept layout that connects the living and dining areas. A sunlit walk-out basement leads to a private, fenced backyard ideal for quiet relaxation or entertaining. Maintenance is effortless thanks to a diligent Condo Corporation that takes care of exterior upkeep, including window replacement, roof maintenance, landscaping, gardening, garage door replacements, and snow removal for the driveway and front steps. Residents also enjoy access to a shared outdoor pool and several parks scattered throughout this family-friendly neighborhood. The location is unmatched, offering quick connections to Hwy 404, TTC transit, highly rated schools, Seneca College, Fairview Mall, the GO Station, a community center, and a public library blending lifestyle, accessibility, and modern living all in one address. (id:41954)
Property Details
|
MLS® Number
|
N12224810 |
|
Property Type
|
Single Family |
|
Community Name
|
German Mills |
|
Amenities Near By
|
Hospital, Park, Schools |
|
Community Features
|
Pet Restrictions, Community Centre |
|
Equipment Type
|
Water Heater |
|
Parking Space Total
|
2 |
|
Pool Type
|
Outdoor Pool |
|
Rental Equipment Type
|
Water Heater |
Building
|
Bathroom Total
|
3 |
|
Bedrooms Above Ground
|
3 |
|
Bedrooms Total
|
3 |
|
Amenities
|
Visitor Parking |
|
Appliances
|
Water Heater, Dishwasher, Dryer, Stove, Washer, Refrigerator |
|
Basement Development
|
Finished |
|
Basement Features
|
Walk Out |
|
Basement Type
|
N/a (finished) |
|
Cooling Type
|
Central Air Conditioning |
|
Exterior Finish
|
Brick, Stucco |
|
Fire Protection
|
Smoke Detectors |
|
Fireplace Present
|
Yes |
|
Fireplace Total
|
1 |
|
Flooring Type
|
Laminate |
|
Half Bath Total
|
2 |
|
Heating Fuel
|
Natural Gas |
|
Heating Type
|
Forced Air |
|
Stories Total
|
2 |
|
Size Interior
|
1400 - 1599 Sqft |
|
Type
|
Row / Townhouse |
Parking
Land
|
Acreage
|
No |
|
Fence Type
|
Fenced Yard |
|
Land Amenities
|
Hospital, Park, Schools |
Rooms
| Level |
Type |
Length |
Width |
Dimensions |
|
Second Level |
Primary Bedroom |
5.03 m |
3.33 m |
5.03 m x 3.33 m |
|
Second Level |
Bedroom 2 |
4.5 m |
2.75 m |
4.5 m x 2.75 m |
|
Second Level |
Bedroom 3 |
5.3 m |
3.4 m |
5.3 m x 3.4 m |
|
Main Level |
Living Room |
5.41 m |
3.96 m |
5.41 m x 3.96 m |
|
Main Level |
Dining Room |
3.2 m |
2.64 m |
3.2 m x 2.64 m |
|
Main Level |
Kitchen |
4.75 m |
3.33 m |
4.75 m x 3.33 m |
|
Ground Level |
Family Room |
5.3 m |
3.4 m |
5.3 m x 3.4 m |
https://www.realtor.ca/real-estate/28477230/316-simonston-boulevard-markham-german-mills-german-mills
