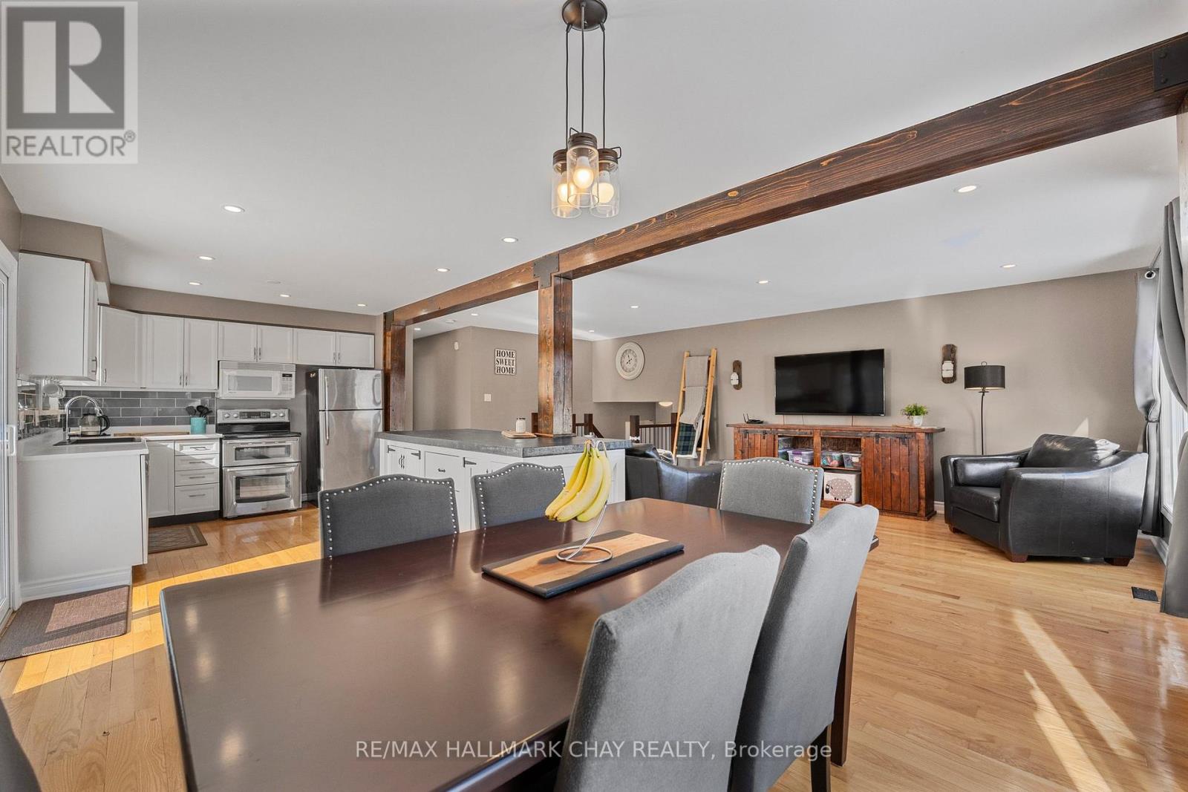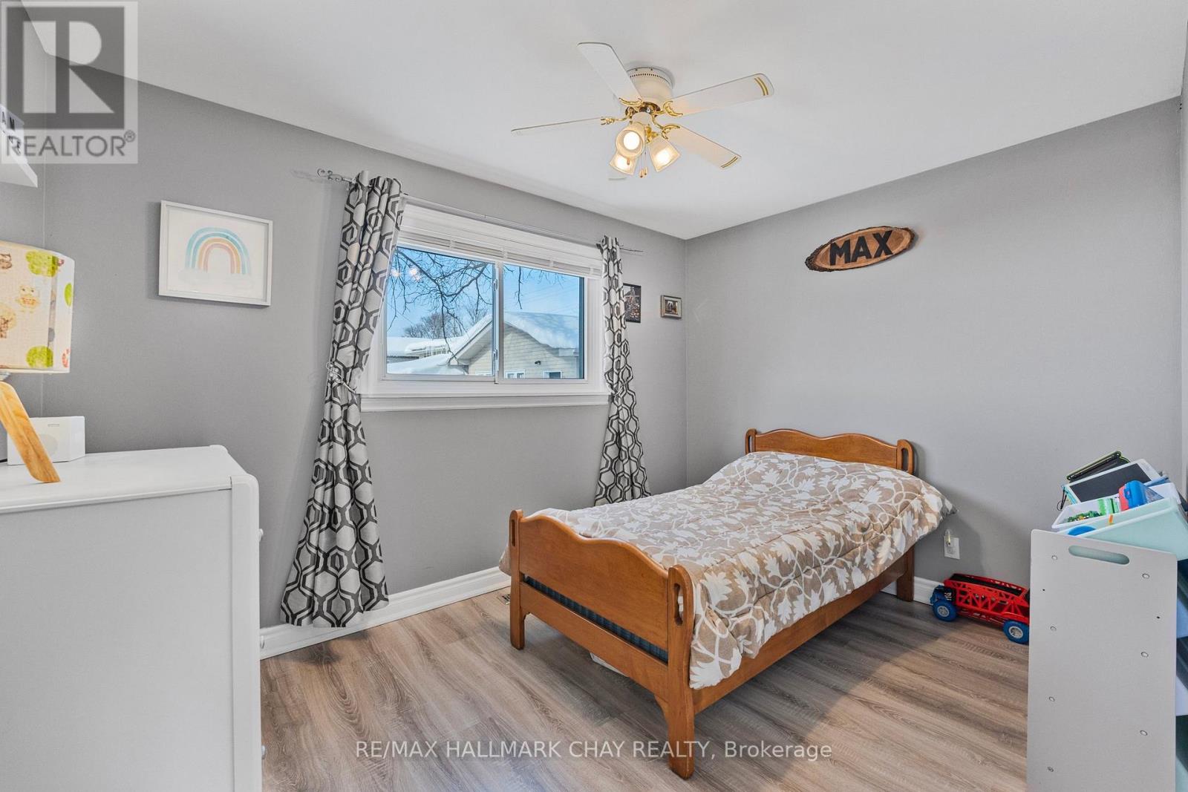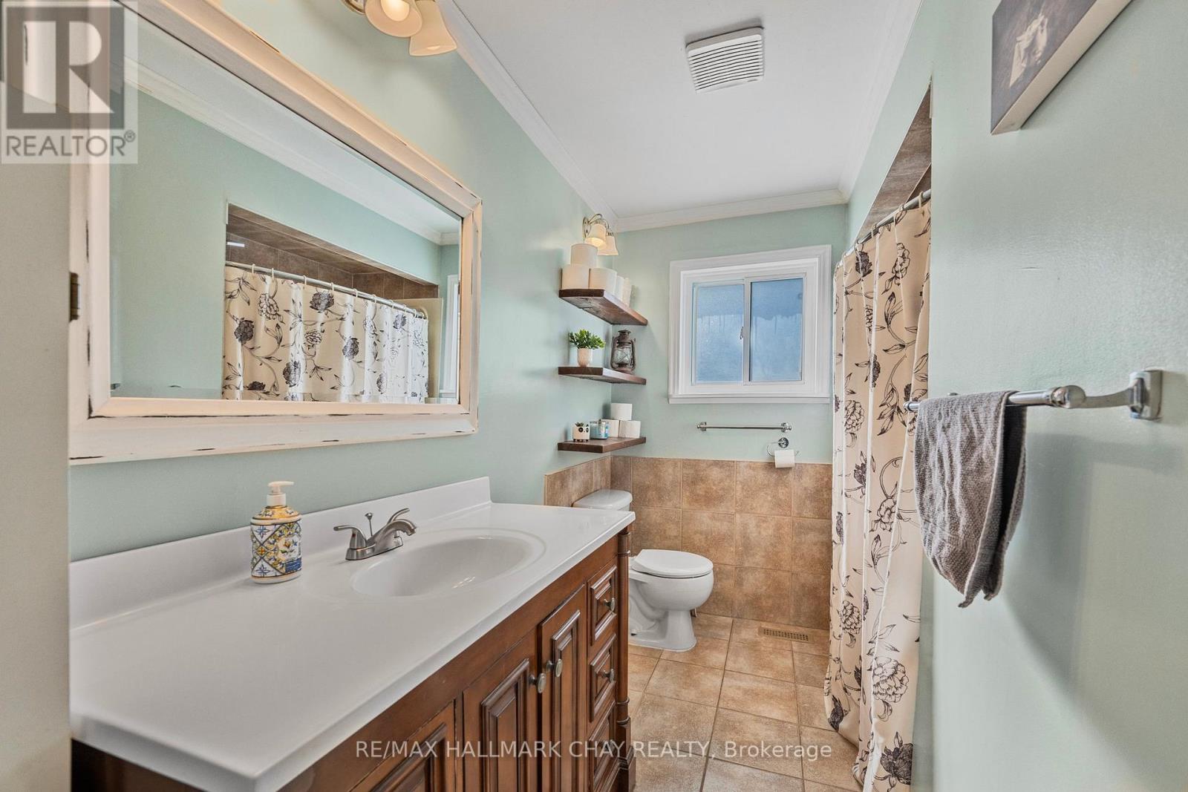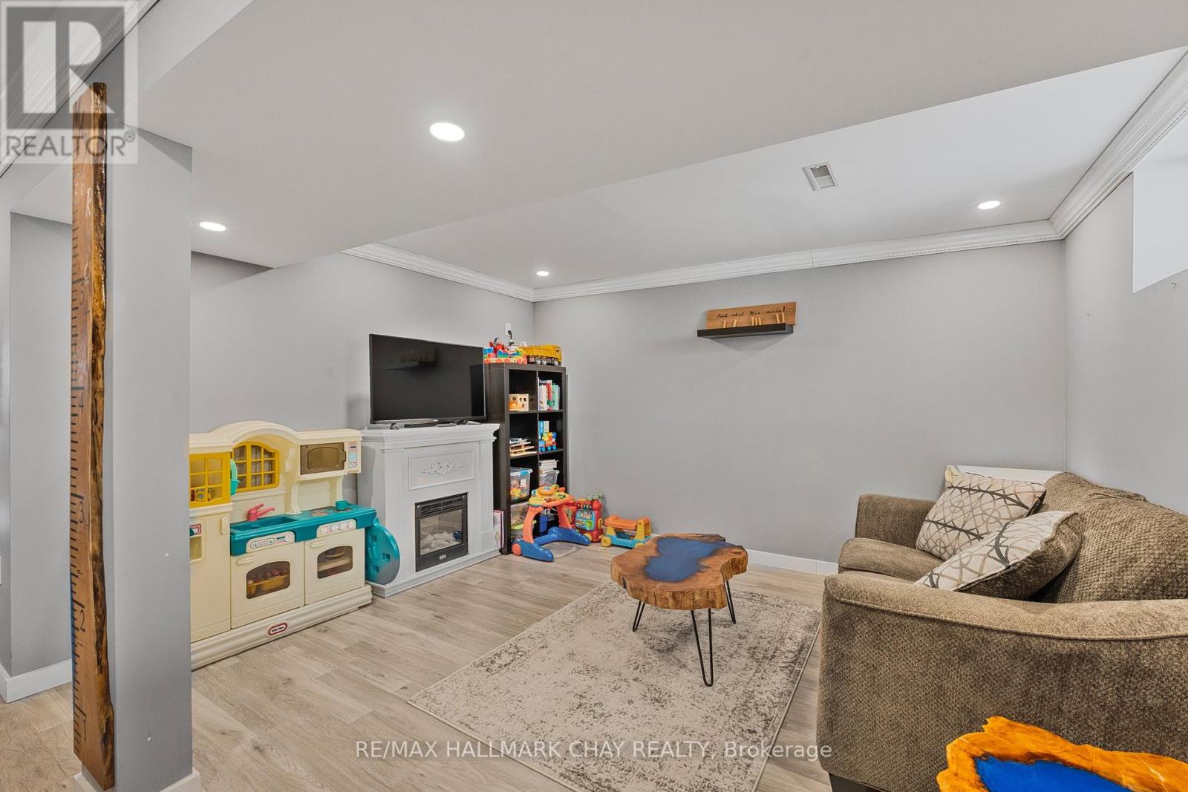4 Bedroom
3 Bathroom
Raised Bungalow
Fireplace
Central Air Conditioning
Forced Air
$799,900
Nestled among mature pines on a spacious, treed lot, this charming 3+1 bedroom, 2.5-bath raised bungalow offers comfort and functionality. The open-concept kitchen, living, and dining areas create a bright, welcoming environment, while the kitchen features a large island with a unique concrete counter top-ideal for entertaining. A large deck extends from the kitchen, overlooking a private, fully fenced side yard, perfect for outdoor relaxation. The lower level includes a large bedroom with a new full ensuite bath and walk-in closet, offering in-law potential, as well as a cozy rec room and a laundry room conveniently equipped with a half bath. The home also features a double garage with inside access and a spacious driveway for ample parking. Bayshore Estates offers convenient access to great schools, parks, trails, and Lake Simcoe. With its peaceful surroundings and proximity to Highway 400, Barrie South GO, and bus routes, this home combines tranquility and convenience. (id:41954)
Property Details
|
MLS® Number
|
S11984128 |
|
Property Type
|
Single Family |
|
Community Name
|
Bayshore |
|
Equipment Type
|
Water Heater |
|
Features
|
Irregular Lot Size |
|
Parking Space Total
|
6 |
|
Rental Equipment Type
|
Water Heater |
Building
|
Bathroom Total
|
3 |
|
Bedrooms Above Ground
|
3 |
|
Bedrooms Below Ground
|
1 |
|
Bedrooms Total
|
4 |
|
Appliances
|
Water Heater, Dishwasher, Dryer, Microwave, Refrigerator, Stove, Washer, Window Coverings |
|
Architectural Style
|
Raised Bungalow |
|
Basement Development
|
Finished |
|
Basement Type
|
Full (finished) |
|
Construction Style Attachment
|
Detached |
|
Cooling Type
|
Central Air Conditioning |
|
Exterior Finish
|
Brick |
|
Fireplace Present
|
Yes |
|
Fireplace Total
|
1 |
|
Fireplace Type
|
Woodstove |
|
Foundation Type
|
Concrete |
|
Half Bath Total
|
1 |
|
Heating Fuel
|
Natural Gas |
|
Heating Type
|
Forced Air |
|
Stories Total
|
1 |
|
Type
|
House |
|
Utility Water
|
Municipal Water |
Parking
Land
|
Acreage
|
No |
|
Sewer
|
Sanitary Sewer |
|
Size Depth
|
90 Ft |
|
Size Frontage
|
196 Ft |
|
Size Irregular
|
196 X 90 Ft ; 142.23 Ft X 70.72x40.00x196.33x90.11 |
|
Size Total Text
|
196 X 90 Ft ; 142.23 Ft X 70.72x40.00x196.33x90.11|under 1/2 Acre |
|
Zoning Description
|
Res |
Rooms
| Level |
Type |
Length |
Width |
Dimensions |
|
Basement |
Bathroom |
2 m |
3 m |
2 m x 3 m |
|
Basement |
Bathroom |
2 m |
4 m |
2 m x 4 m |
|
Basement |
Recreational, Games Room |
6.57 m |
3.17 m |
6.57 m x 3.17 m |
|
Basement |
Bedroom |
4.31 m |
3.47 m |
4.31 m x 3.47 m |
|
Main Level |
Living Room |
5.28 m |
3.98 m |
5.28 m x 3.98 m |
|
Main Level |
Dining Room |
3.09 m |
2.99 m |
3.09 m x 2.99 m |
|
Main Level |
Kitchen |
4.59 m |
2.99 m |
4.59 m x 2.99 m |
|
Main Level |
Primary Bedroom |
3.78 m |
3.37 m |
3.78 m x 3.37 m |
|
Main Level |
Bedroom |
3.27 m |
2.69 m |
3.27 m x 2.69 m |
|
Main Level |
Bedroom |
2.99 m |
2.59 m |
2.99 m x 2.59 m |
|
Main Level |
Bathroom |
3 m |
2 m |
3 m x 2 m |
Utilities
|
Cable
|
Installed |
|
Sewer
|
Installed |
https://www.realtor.ca/real-estate/27942742/316-pine-drive-barrie-bayshore-bayshore
















































