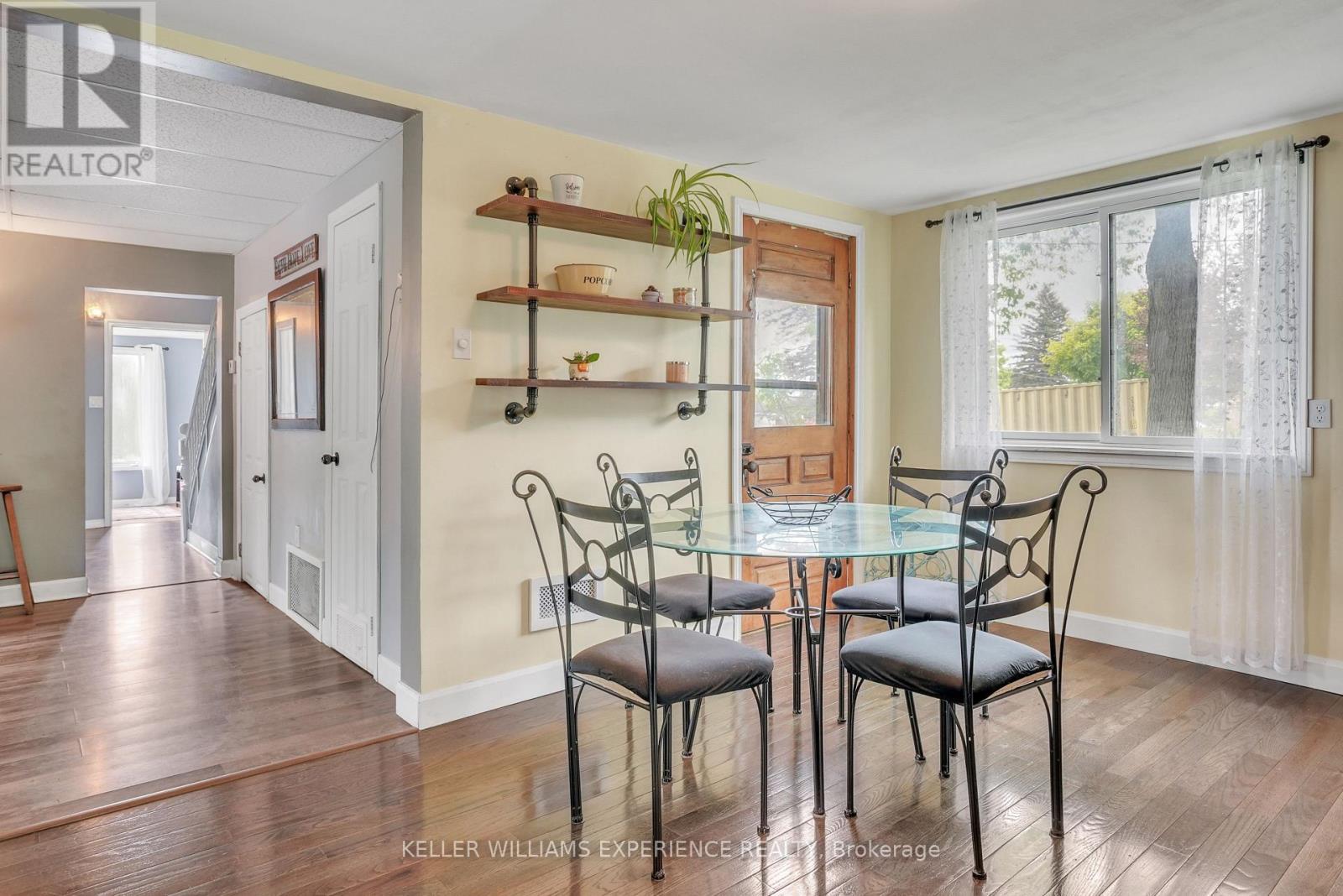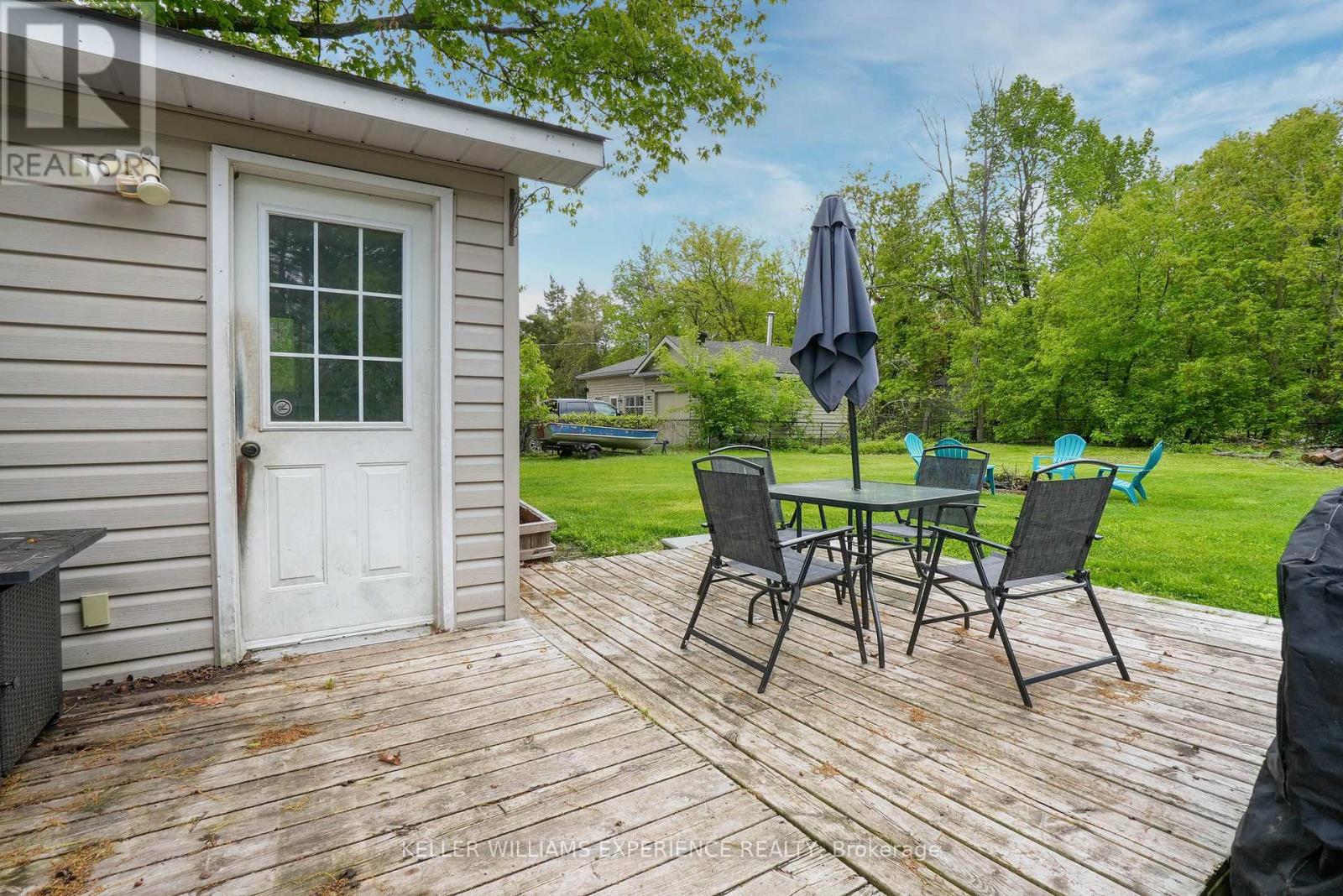3 Bedroom
2 Bathroom
1100 - 1500 sqft
Central Air Conditioning
Forced Air
$459,000
OPEN HOUSE SATURDAY JUNE 7TH 1-3PM. Welcome to your perfect family retreat! This delightful 2-story home offers a warm and inviting open-concept layout, filled with natural light throughout. With 3 spacious bedrooms and 1.5 baths, this property features a convenient main floor bedroom ideal for guests, family, or a home office. Step outside to your private backyard oasis, complete with a cozy fire pit perfect for evening gatherings and making lasting memories with loved ones. Whether you're enjoying quiet mornings or entertaining under the stars, this outdoor space is sure to impress. Located just minutes from downtown Victoria Harbour and only steps from local shopping, this home combines small-town charm with everyday convenience. Don't miss the opportunity to live in one of the areas most desirable locations! (id:41954)
Open House
This property has open houses!
Starts at:
1:00 pm
Ends at:
3:00 pm
Property Details
|
MLS® Number
|
S12188370 |
|
Property Type
|
Single Family |
|
Community Name
|
Victoria Harbour |
|
Amenities Near By
|
Park, Schools, Marina |
|
Community Features
|
School Bus |
|
Equipment Type
|
Water Heater |
|
Features
|
Level |
|
Parking Space Total
|
3 |
|
Rental Equipment Type
|
Water Heater |
|
Structure
|
Deck, Patio(s), Shed |
Building
|
Bathroom Total
|
2 |
|
Bedrooms Above Ground
|
3 |
|
Bedrooms Total
|
3 |
|
Age
|
100+ Years |
|
Appliances
|
Dishwasher, Dryer, Hood Fan, Stove, Washer, Refrigerator |
|
Construction Style Attachment
|
Detached |
|
Cooling Type
|
Central Air Conditioning |
|
Exterior Finish
|
Vinyl Siding |
|
Fire Protection
|
Smoke Detectors |
|
Foundation Type
|
Stone |
|
Half Bath Total
|
1 |
|
Heating Fuel
|
Natural Gas |
|
Heating Type
|
Forced Air |
|
Stories Total
|
2 |
|
Size Interior
|
1100 - 1500 Sqft |
|
Type
|
House |
|
Utility Water
|
Municipal Water |
Parking
Land
|
Acreage
|
No |
|
Fence Type
|
Fenced Yard |
|
Land Amenities
|
Park, Schools, Marina |
|
Sewer
|
Sanitary Sewer |
|
Size Depth
|
165 Ft |
|
Size Frontage
|
66 Ft |
|
Size Irregular
|
66 X 165 Ft |
|
Size Total Text
|
66 X 165 Ft|under 1/2 Acre |
|
Surface Water
|
Lake/pond |
|
Zoning Description
|
C2 |
Rooms
| Level |
Type |
Length |
Width |
Dimensions |
|
Second Level |
Primary Bedroom |
3.41 m |
4.3 m |
3.41 m x 4.3 m |
|
Second Level |
Bedroom 3 |
3.51 m |
3.51 m |
3.51 m x 3.51 m |
|
Main Level |
Kitchen |
3.56 m |
4.93 m |
3.56 m x 4.93 m |
|
Main Level |
Living Room |
3.44 m |
4.6 m |
3.44 m x 4.6 m |
|
Main Level |
Bedroom 2 |
3.5 m |
3.75 m |
3.5 m x 3.75 m |
|
Main Level |
Other |
2.16 m |
2.6 m |
2.16 m x 2.6 m |
Utilities
|
Cable
|
Installed |
|
Electricity
|
Installed |
|
Sewer
|
Installed |
https://www.realtor.ca/real-estate/28399832/316-park-street-tay-victoria-harbour-victoria-harbour




















