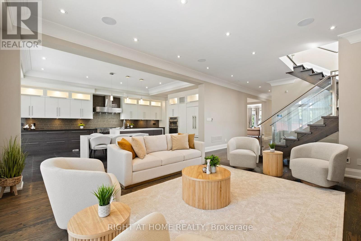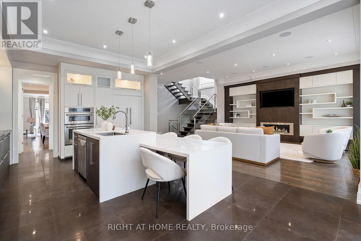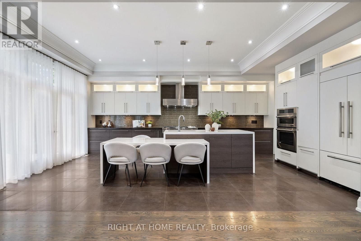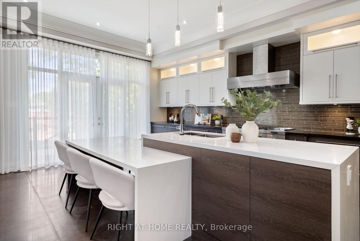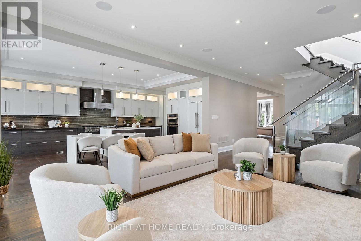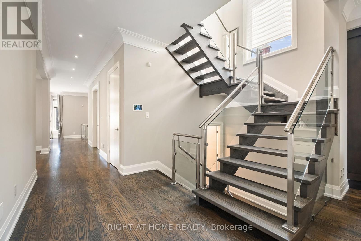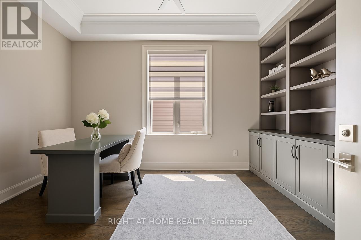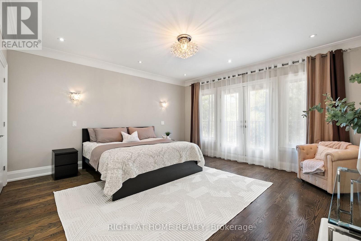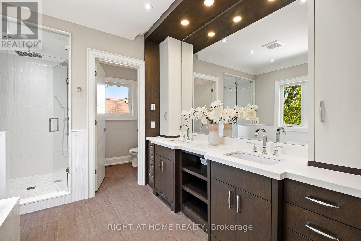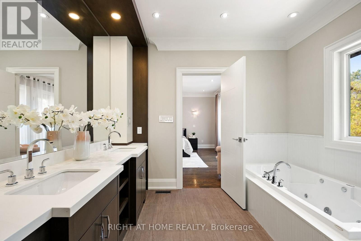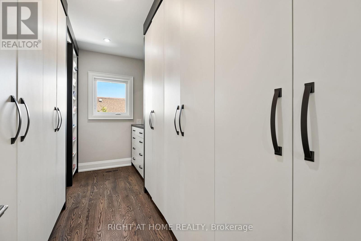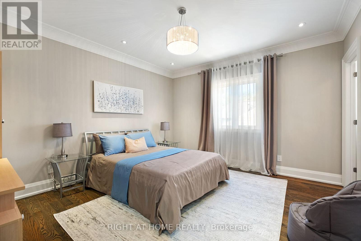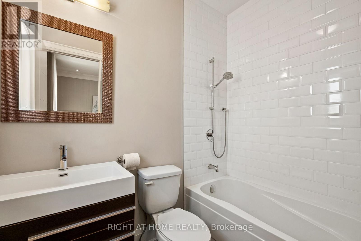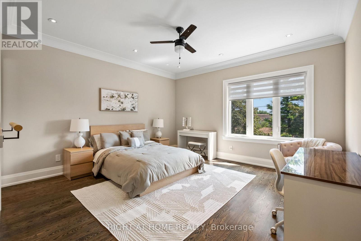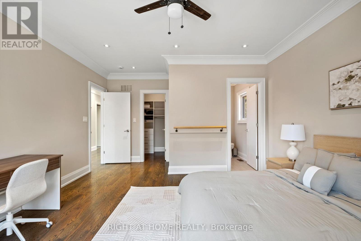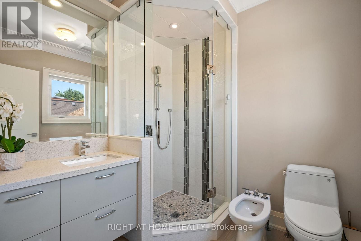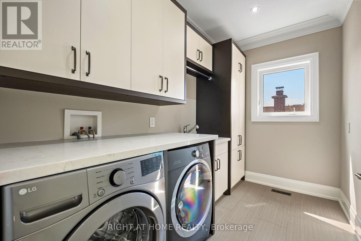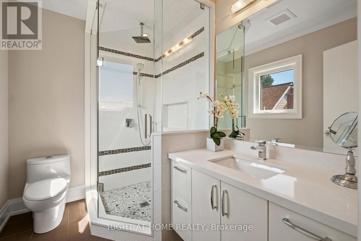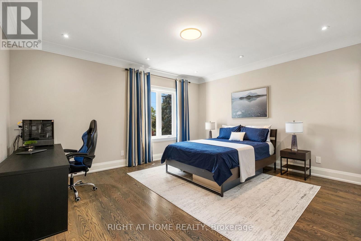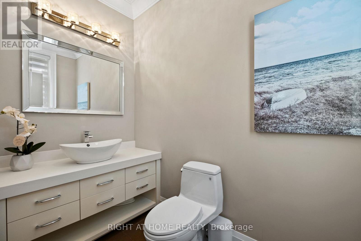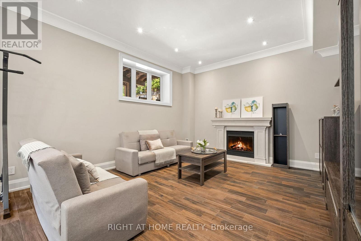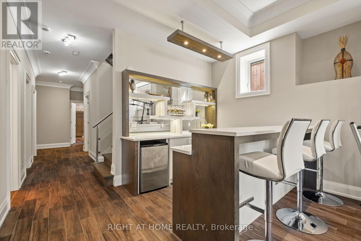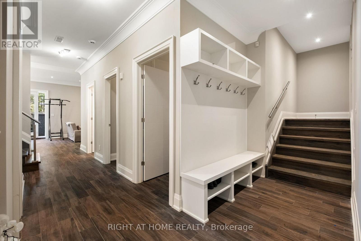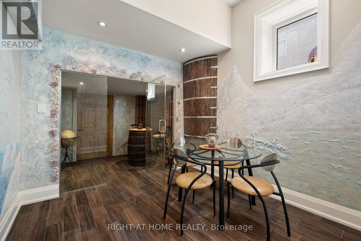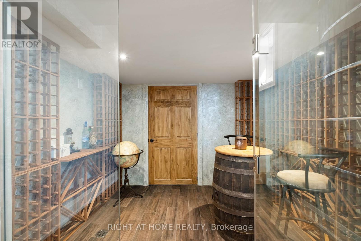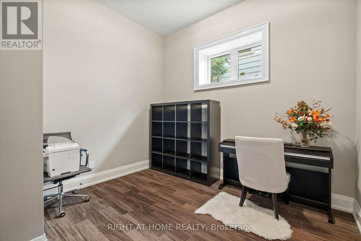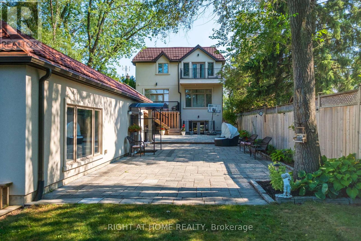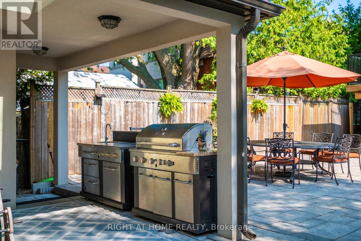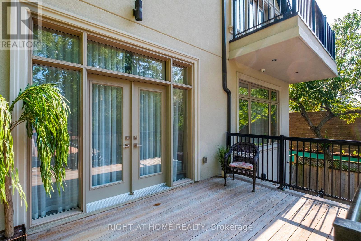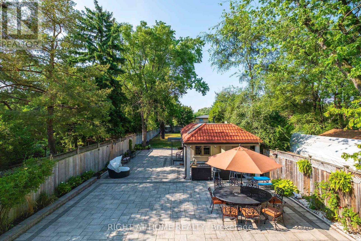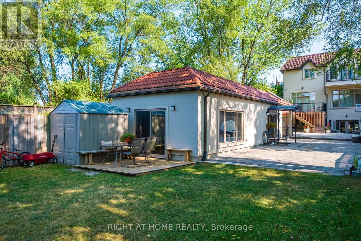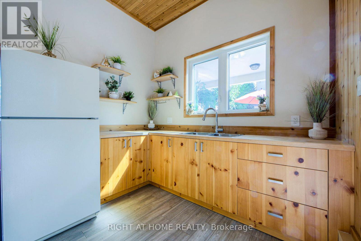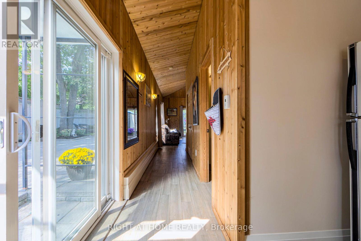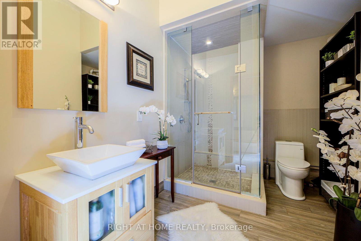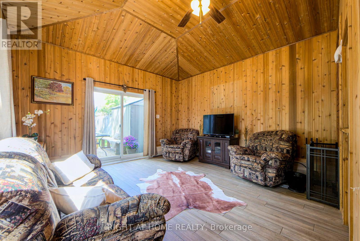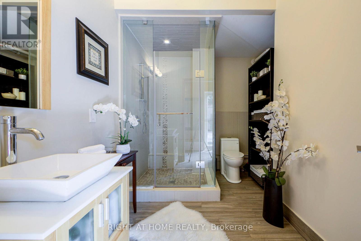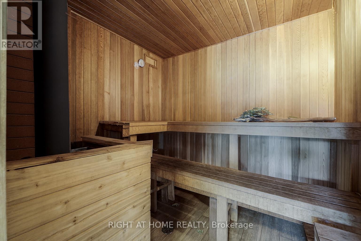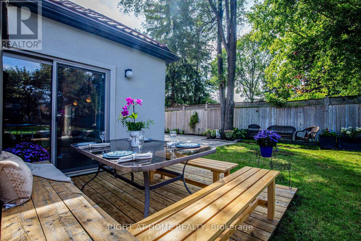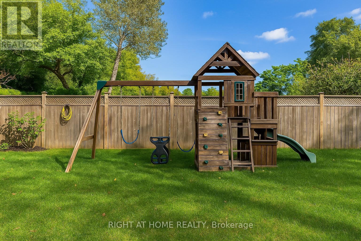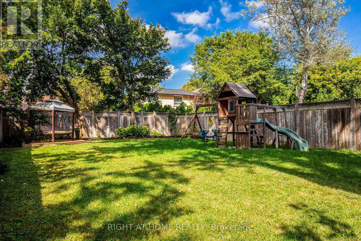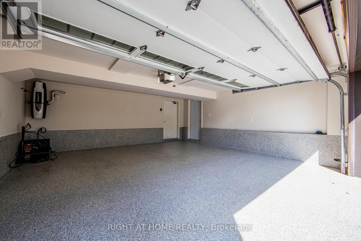5 Bedroom
6 Bathroom
3500 - 5000 sqft
Fireplace
Central Air Conditioning, Ventilation System, Air Exchanger
Forced Air
Lawn Sprinkler, Landscaped
$3,900,000
Rare Opportunity In Prestigious Willowdale! Custom-Built Luxury Home On A Premium 40' X 293' *D-E-E-P* L-O-T Approx. 6000 Sq Ft Total. Featuring 4+1 Bdrms & 6 Baths, This Residence Combines Exceptional Craftsmanship W/ Modern Elegance And Is Designed To Impress Even The Most Discerning Buyer.The Chef-Inspired Kitchen Offers High-End Appl, Premium Counters, Designer Backsplash, Custom Cabinetry & A Spacious Butlers Pantry W/ Direct Access To The Dining Rm. The Large Primary Suite Features 2 Closets, A Spa-Like 7-Pc Ensuite W/ Steam Shower, Heated Flrs & A Private Balcony Overlooking The Massive Backyard. All Secondary Bdrms Have Their Own Ens & W/I Closets. Soaring Ceilings Throughout: 10-Ft Main, 9-Ft 2nd, 11-Ft Bsmt, Plus Elegant Glass Railings, Metal Roof, Cameras & B/I Speakers.The Heated W/O Bsmt Includes A Spacious Rec Rm W/ Fireplace, Wet Bar, Full Bath, Custom Wine Cellar, Gym, Nanny/Guest Ste, 2nd Laundry, Mudroom & Ample Storage.The Backyard Oasis Is Truly A Rare Find In The City And Must Be Seen To Be Believed. It Features A Luxury Cabana/like As HHGarden Suite Fully Equipped W/ Kitchen, Sauna, Washroom, Heated Flrs & Lounge, Plus Built-In Gas BBQ. Perfect For Entertaining Year-Round, The Yard Also Includes A Childrens Playground And Ample Space To Add A Custom Pool.Located In One Of Willowdales Most Established Family-Friendly Neighbourhoods, Where Children Safely Play, Ride Bikes, And Families Enjoy A True Sense Of Community. This Desirable Location Provides Easy Access To Top Schools, Yonge St, Subway, Parks, Shops & All Amenities.This One-Of-A-Kind Residence Is The Perfect Blend Of Luxury And Comfort, And It Is Truly A Must-See! (id:41954)
Property Details
|
MLS® Number
|
C12398044 |
|
Property Type
|
Single Family |
|
Community Name
|
Willowdale West |
|
Features
|
Carpet Free, Guest Suite, Sump Pump, Sauna |
|
Parking Space Total
|
6 |
|
Structure
|
Patio(s) |
Building
|
Bathroom Total
|
6 |
|
Bedrooms Above Ground
|
5 |
|
Bedrooms Total
|
5 |
|
Age
|
6 To 15 Years |
|
Amenities
|
Fireplace(s) |
|
Appliances
|
Barbeque, Oven - Built-in, Central Vacuum, Water Heater, Dishwasher, Dryer, Microwave, Oven, Hood Fan, Stove, Washer, Window Coverings, Wine Fridge, Refrigerator |
|
Basement Development
|
Finished |
|
Basement Features
|
Walk Out |
|
Basement Type
|
N/a (finished) |
|
Construction Status
|
Insulation Upgraded |
|
Construction Style Attachment
|
Detached |
|
Cooling Type
|
Central Air Conditioning, Ventilation System, Air Exchanger |
|
Exterior Finish
|
Stone, Stucco |
|
Fire Protection
|
Alarm System, Security System, Smoke Detectors |
|
Fireplace Present
|
Yes |
|
Fireplace Total
|
2 |
|
Flooring Type
|
Hardwood, Ceramic |
|
Foundation Type
|
Concrete |
|
Half Bath Total
|
1 |
|
Heating Fuel
|
Natural Gas |
|
Heating Type
|
Forced Air |
|
Stories Total
|
2 |
|
Size Interior
|
3500 - 5000 Sqft |
|
Type
|
House |
|
Utility Water
|
Municipal Water |
Parking
Land
|
Acreage
|
No |
|
Landscape Features
|
Lawn Sprinkler, Landscaped |
|
Sewer
|
Sanitary Sewer |
|
Size Depth
|
293 Ft ,6 In |
|
Size Frontage
|
40 Ft ,1 In |
|
Size Irregular
|
40.1 X 293.5 Ft |
|
Size Total Text
|
40.1 X 293.5 Ft |
Rooms
| Level |
Type |
Length |
Width |
Dimensions |
|
Second Level |
Primary Bedroom |
5.46 m |
4.9 m |
5.46 m x 4.9 m |
|
Second Level |
Bedroom 2 |
4.32 m |
4.01 m |
4.32 m x 4.01 m |
|
Second Level |
Bedroom 3 |
5.84 m |
4.32 m |
5.84 m x 4.32 m |
|
Second Level |
Bedroom 4 |
4.91 m |
4.59 m |
4.91 m x 4.59 m |
|
Second Level |
Laundry Room |
3.32 m |
2.09 m |
3.32 m x 2.09 m |
|
Basement |
Bedroom 5 |
4.88 m |
3.43 m |
4.88 m x 3.43 m |
|
Basement |
Recreational, Games Room |
9.32 m |
5.46 m |
9.32 m x 5.46 m |
|
Main Level |
Living Room |
6.02 m |
4.9 m |
6.02 m x 4.9 m |
|
Main Level |
Dining Room |
5.05 m |
4.42 m |
5.05 m x 4.42 m |
|
Main Level |
Kitchen |
6.55 m |
4.42 m |
6.55 m x 4.42 m |
|
Main Level |
Family Room |
5.45 m |
4.91 m |
5.45 m x 4.91 m |
|
Main Level |
Office |
4.11 m |
3.21 m |
4.11 m x 3.21 m |
https://www.realtor.ca/real-estate/28850693/316-churchill-avenue-toronto-willowdale-west-willowdale-west








