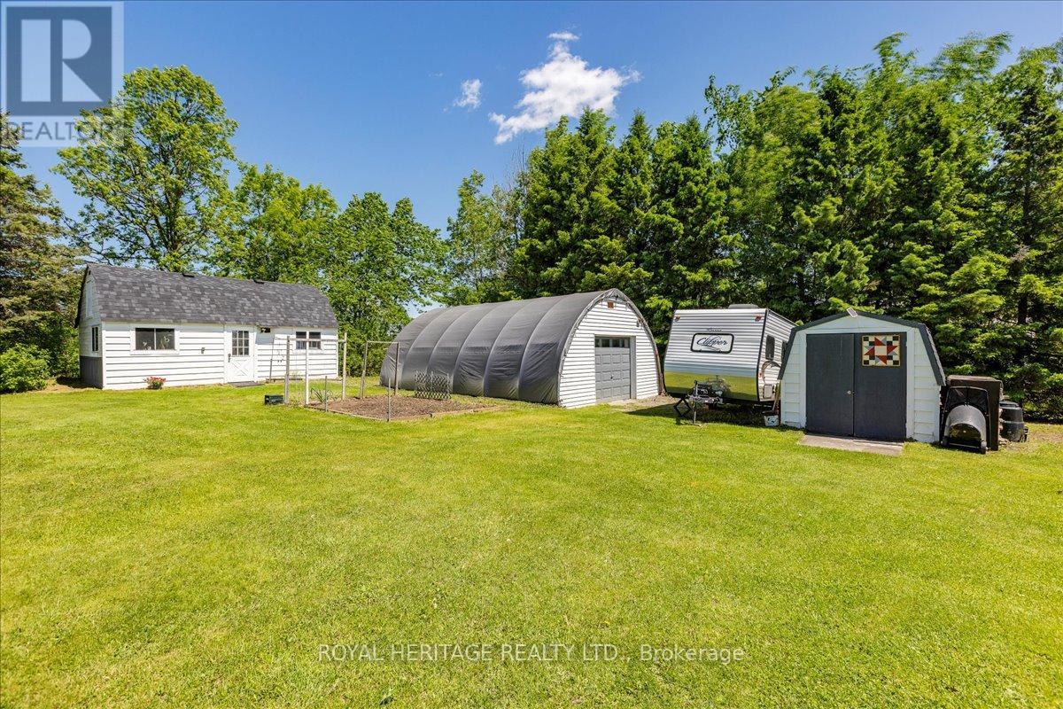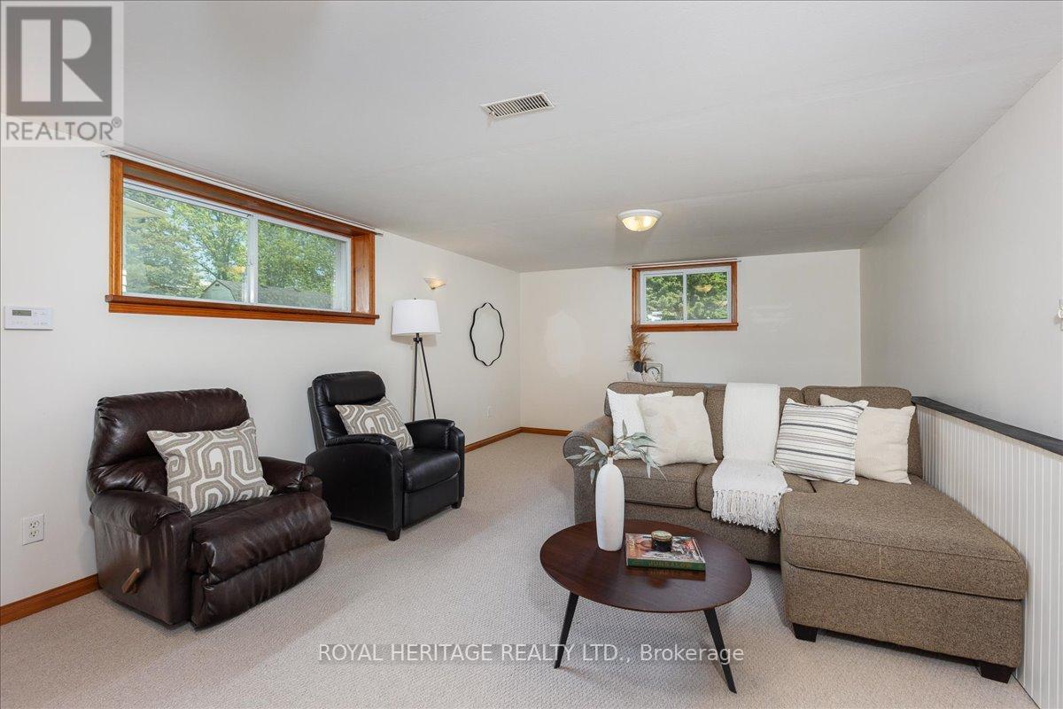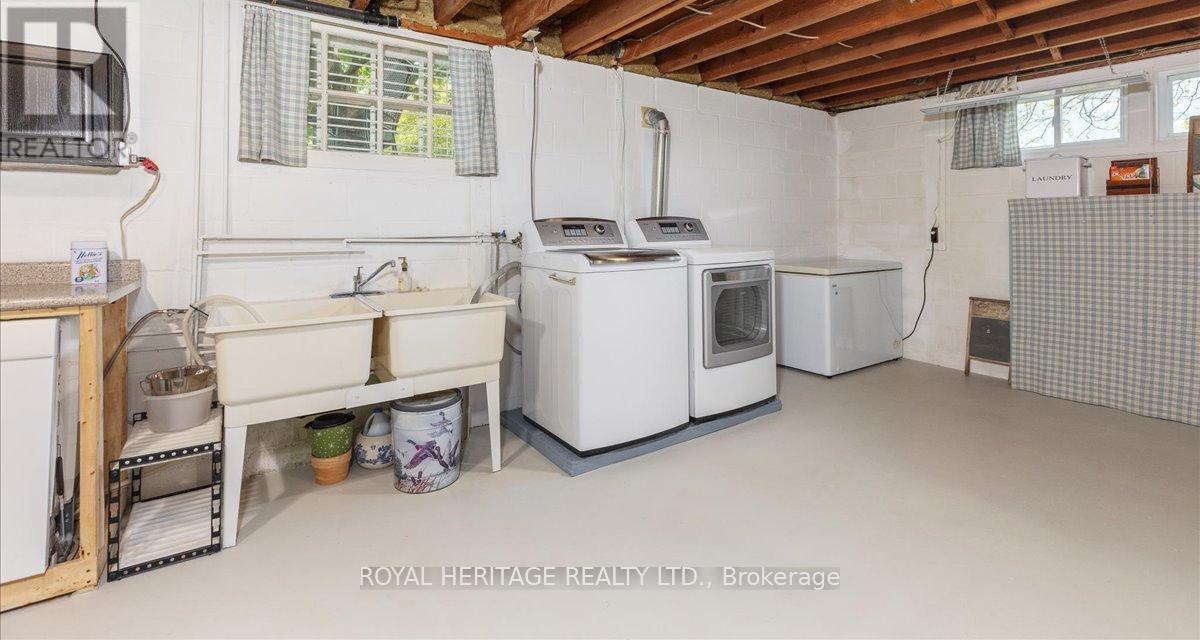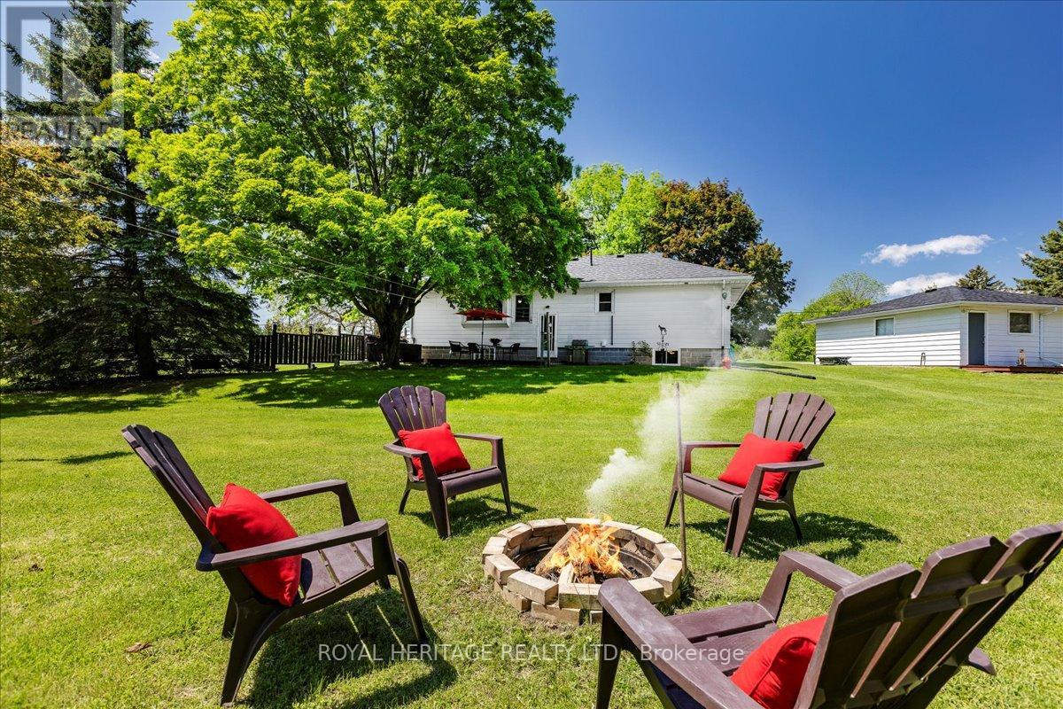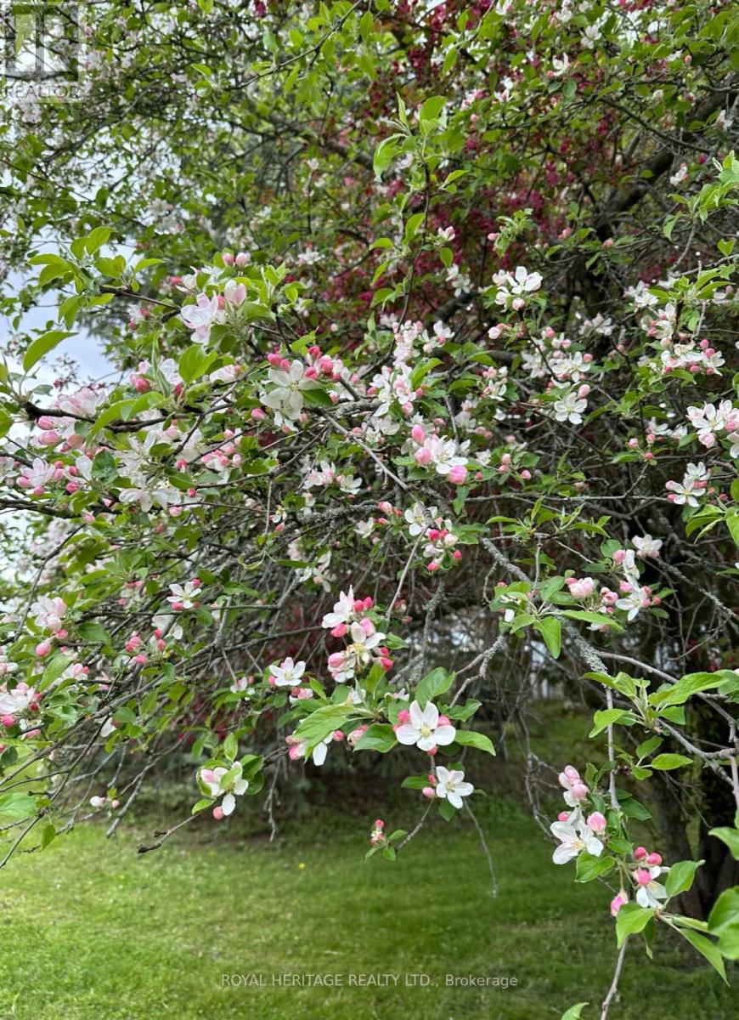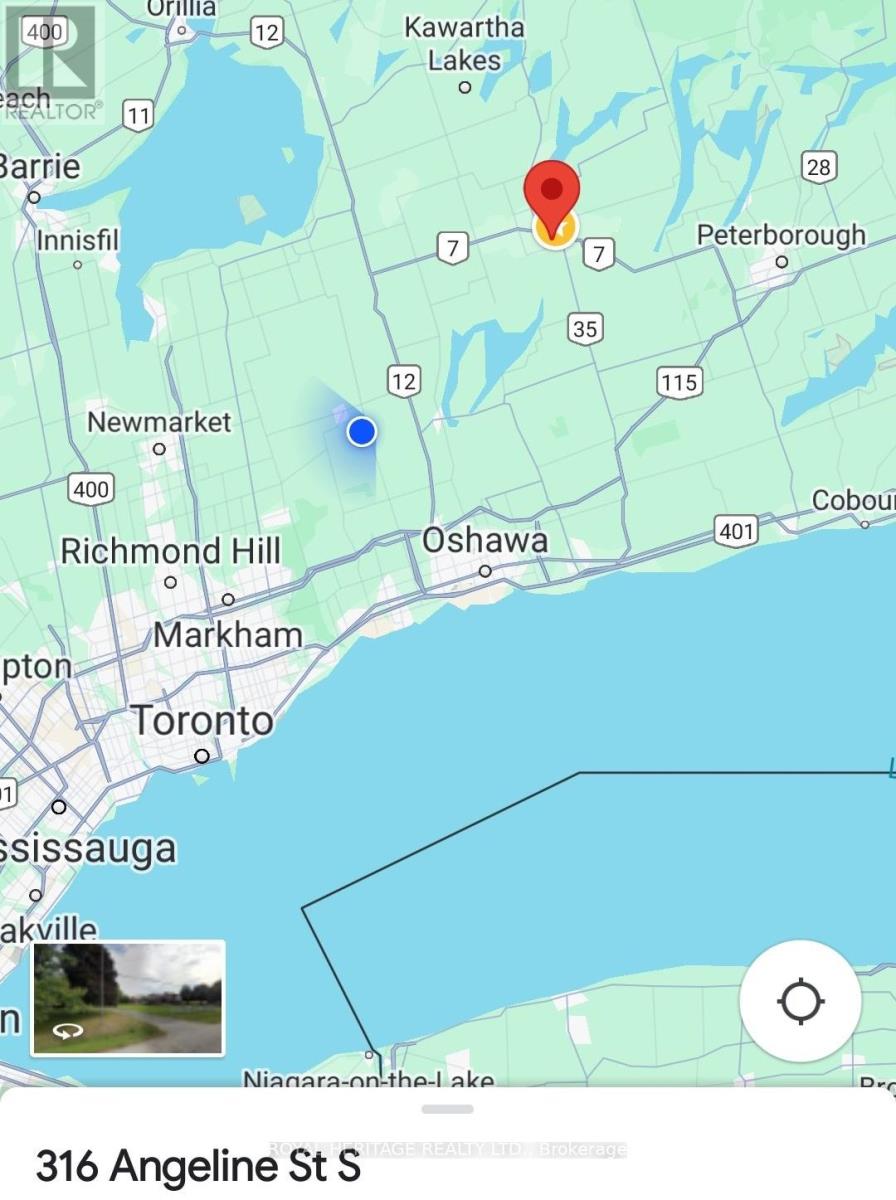3 Bedroom
2 Bathroom
Bungalow
Fireplace
Central Air Conditioning
Forced Air
$799,900
**Open House Sunday, July 14, 2-4pm** True Country-in-the-City! RARE find! Fantasic opportunity for hobbyists! Enjoy your finished barn with pot lights, c/vac & loft! Huge storage dome! Insulated 2.5+ car garage/workshop. Veggie garden! All while being just minutes to town, schools, hospital,shopping, golf, & boating on sparkling Sturgeon Lake & the Trent Severn Waterways! Circular Drive welcomes you to this Classically built, 3 bedroom, 2 bath bungalow with inlaw or income potential if desired! Mature, Tree-lined, private yard with wooden fencing on the south west side. Separate entrance to the sunfilled basement with large, above grade windows! Very gracious home, lovingly maintained & presented. 1354 sq ft. on each level. Enclosed sunporch, formal entrance & foyer into Large living room with hardwood floors & crown moulding, gas fireplace & floor to ceiling, sunfilled windows. Formal dining room with entrance to Country Kitchen boasting exceptional picture windows overlooking the private backyard oasis! Updated & upgraded main floor bath & new 3 pc bath in lower level (2022) with custom vanity & shower. Separate, back door entrance off deck to basement. Large family room with sunfilled above grade windows & gas fireplace. Exercise/games room with lots of further options, cold cellar, and very spacious utility room with laundry & workshop. The property is private & set back from the road on a beautiful 1.15 acre lot that's treed and serene in the backyard. 24x14 ft barn w/loft. 28.6x19 ft storage dome, 8x12 shed, hot tub (negotiable), 12x17 ft deck. Roof on Barn 2020. House & garage roof 2019. Natural gas furnace & c/air. 2021 quality new Windows in front bedrooms, living room, and west barn window. Up to date, professional Inspections, are available for the drilled well & septic system. Please enjoy the virtual tour & make this one of kind property yours today! **** EXTRAS **** Fridge, stove, dw, washer, dryer, nat gas furnace, c/air, c/vac (3 units-house/garage/barn), Hwt, range hood, curtains rods, light fixtures, ceiling fans, 2 egdo's & remotes, all water pump & related equipment, 2 natural gas fireplaces. (id:41954)
Property Details
|
MLS® Number
|
X8426722 |
|
Property Type
|
Single Family |
|
Community Name
|
Lindsay |
|
Amenities Near By
|
Hospital, Schools |
|
Features
|
Level Lot, Wooded Area, Sump Pump |
|
Parking Space Total
|
22 |
|
Structure
|
Barn, Workshop |
|
View Type
|
View |
Building
|
Bathroom Total
|
2 |
|
Bedrooms Above Ground
|
3 |
|
Bedrooms Total
|
3 |
|
Amenities
|
Fireplace(s) |
|
Appliances
|
Water Heater, Water Softener, Central Vacuum, Garage Door Opener Remote(s), Dryer, Range, Refrigerator, Stove, Washer |
|
Architectural Style
|
Bungalow |
|
Basement Development
|
Partially Finished |
|
Basement Features
|
Separate Entrance |
|
Basement Type
|
N/a (partially Finished) |
|
Construction Style Attachment
|
Detached |
|
Cooling Type
|
Central Air Conditioning |
|
Exterior Finish
|
Stone, Aluminum Siding |
|
Fireplace Present
|
Yes |
|
Fireplace Total
|
2 |
|
Flooring Type
|
Hardwood, Concrete, Carpeted |
|
Foundation Type
|
Block |
|
Heating Fuel
|
Natural Gas |
|
Heating Type
|
Forced Air |
|
Stories Total
|
1 |
|
Type
|
House |
Parking
Land
|
Acreage
|
No |
|
Land Amenities
|
Hospital, Schools |
|
Sewer
|
Septic System |
|
Size Depth
|
200 Ft |
|
Size Frontage
|
250 Ft |
|
Size Irregular
|
250 X 200 Ft ; Circular Drive / Treed & Fenced |
|
Size Total Text
|
250 X 200 Ft ; Circular Drive / Treed & Fenced|1/2 - 1.99 Acres |
|
Surface Water
|
Lake/pond |
|
Zoning Description
|
Residential |
Rooms
| Level |
Type |
Length |
Width |
Dimensions |
|
Lower Level |
Cold Room |
2.96 m |
1.6 m |
2.96 m x 1.6 m |
|
Lower Level |
Family Room |
7.06 m |
3.91 m |
7.06 m x 3.91 m |
|
Lower Level |
Exercise Room |
5.61 m |
4.48 m |
5.61 m x 4.48 m |
|
Lower Level |
Workshop |
7.42 m |
5.17 m |
7.42 m x 5.17 m |
|
Lower Level |
Laundry Room |
7.42 m |
5.17 m |
7.42 m x 5.17 m |
|
Main Level |
Living Room |
5.72 m |
3.9 m |
5.72 m x 3.9 m |
|
Main Level |
Dining Room |
3.62 m |
2.98 m |
3.62 m x 2.98 m |
|
Main Level |
Kitchen |
3.79 m |
3.63 m |
3.79 m x 3.63 m |
|
Main Level |
Primary Bedroom |
4.3 m |
3.35 m |
4.3 m x 3.35 m |
|
Main Level |
Bedroom 2 |
4.3 m |
2.79 m |
4.3 m x 2.79 m |
|
Main Level |
Bedroom 3 |
3.34 m |
2.76 m |
3.34 m x 2.76 m |
Utilities
https://www.realtor.ca/real-estate/27023723/316-angeline-street-s-kawartha-lakes-lindsay





