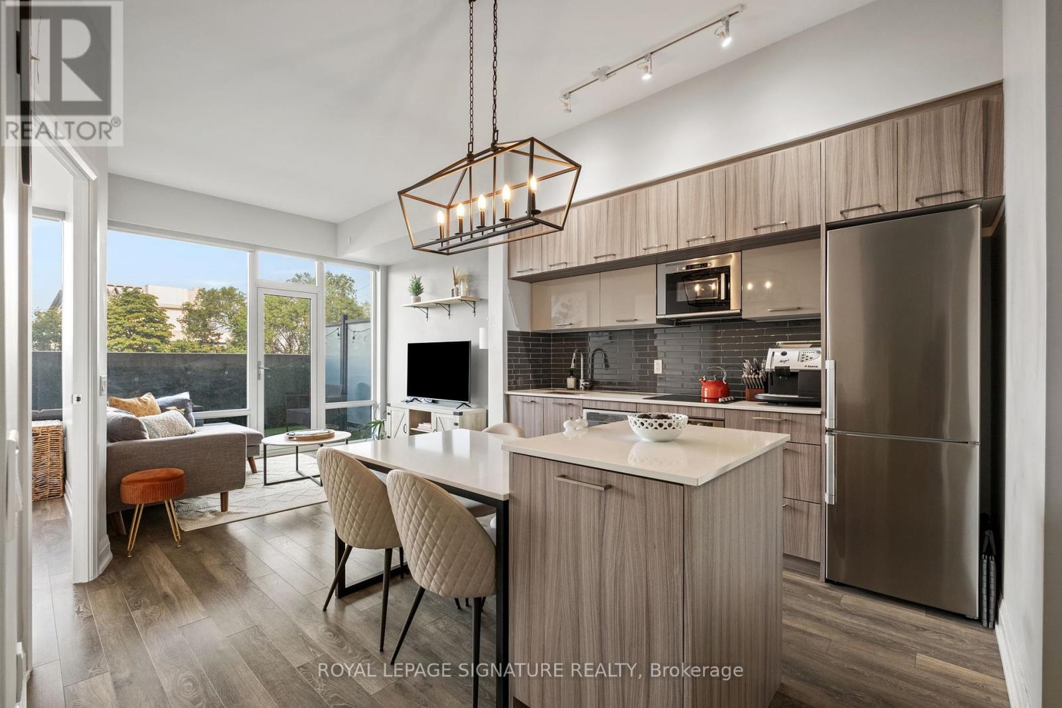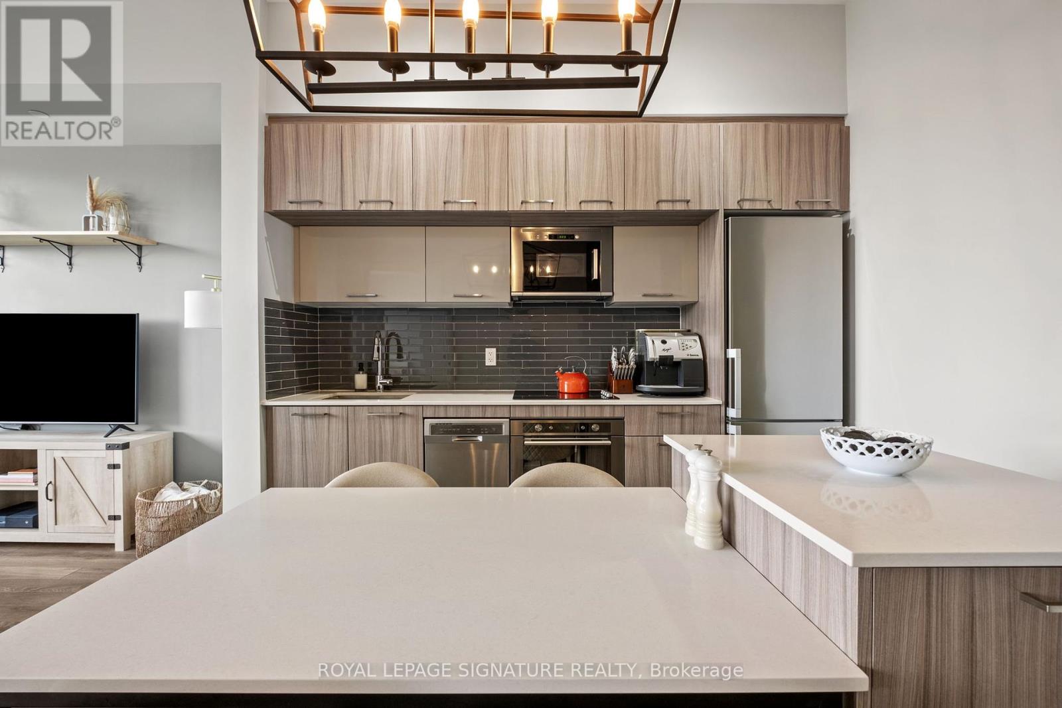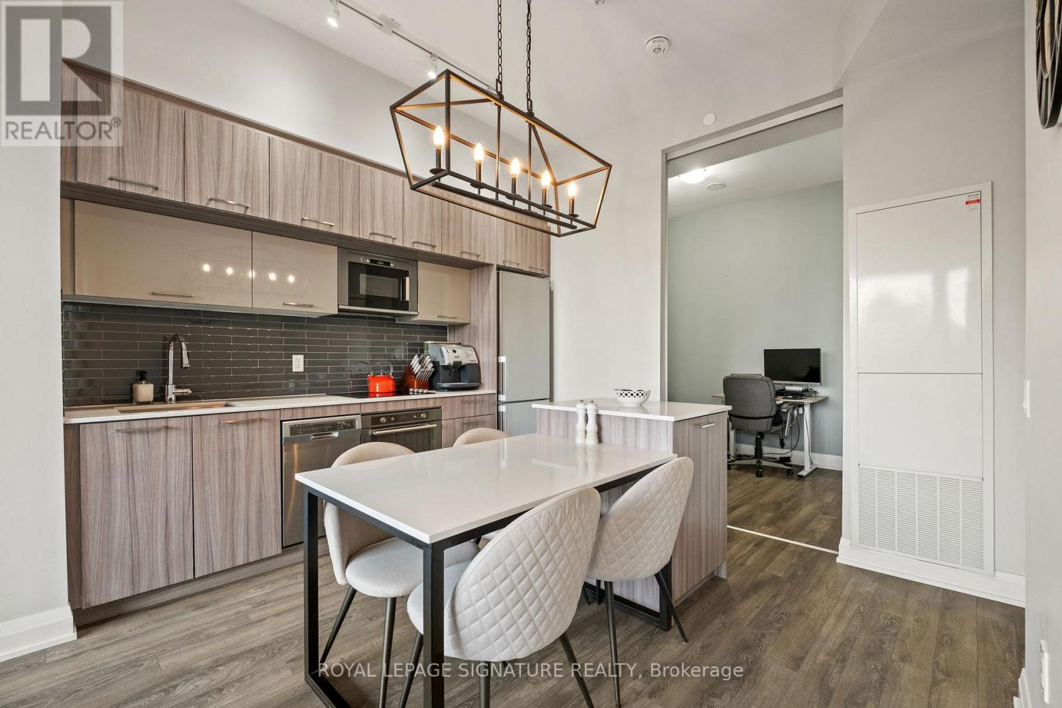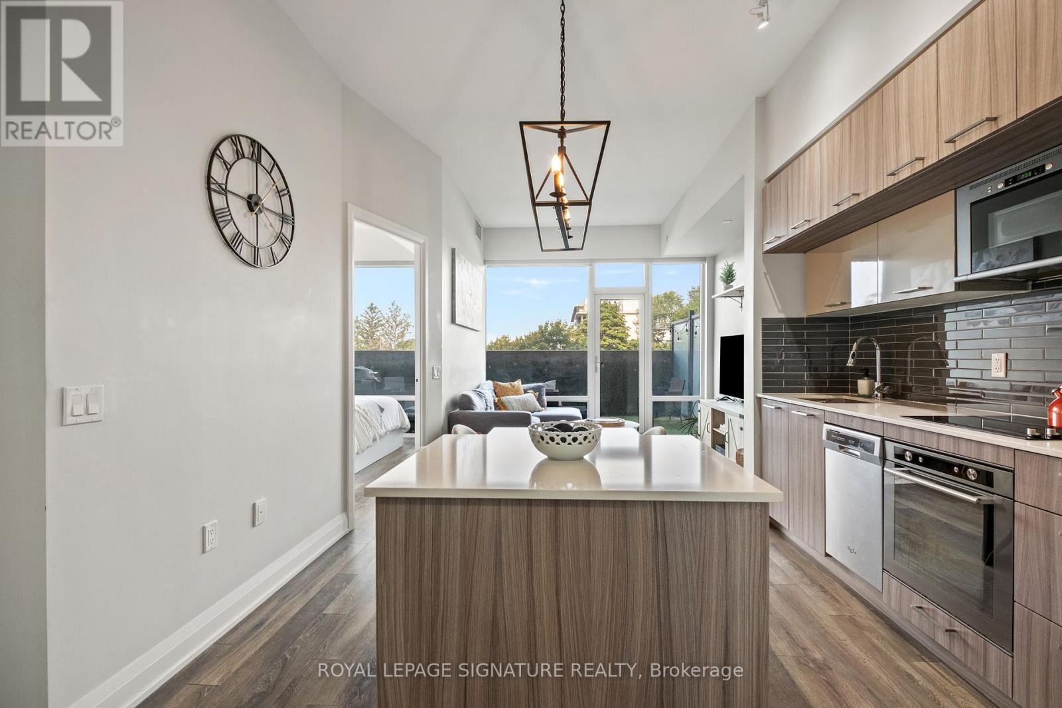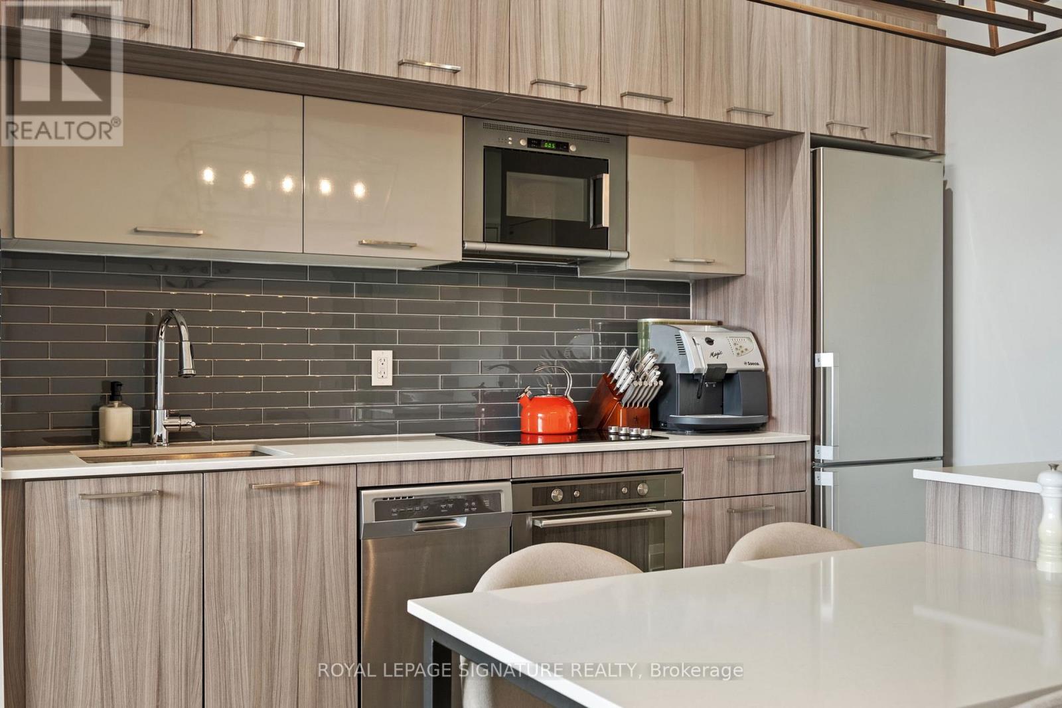316 - 4800 Highway 7 Vaughan (East Woodbridge), Ontario L4L 1H8
$679,000Maintenance, Common Area Maintenance, Insurance, Parking
$549.39 Monthly
Maintenance, Common Area Maintenance, Insurance, Parking
$549.39 MonthlyWelcome to Avenue on 7 Condos, where modern design meets urban convenience. This stunning2-bedroom, 2-bathroom suite features 10-foot ceilings, an open-concept layout, and large windows that fill the space with natural light. The sleek kitchen features quartz countertops,stainless steel appliances, and ample storage, flowing seamlessly into the spacious living and dining area perfect for entertaining. The primary bedroom includes a large closet and a private ensuite, while the second bedroom offers flexibility for guests, a home office, or a growingfamily. Enjoy your private balcony for morning coffee or evening relaxation. Building amenities include a rooftop pool, fitness centre, party room, and 24-hour concierge. Ideally located in the heart of Woodbridge, you're steps from shops, restaurants, transit, and minutes to highways400, 407, and 427. Move-in ready and loaded with upgrades this is urban living at its finest. (id:41954)
Property Details
| MLS® Number | N12337255 |
| Property Type | Single Family |
| Community Name | East Woodbridge |
| Amenities Near By | Park, Place Of Worship, Public Transit, Schools |
| Community Features | Pet Restrictions |
| Features | Elevator, Balcony |
| Parking Space Total | 1 |
| View Type | View |
Building
| Bathroom Total | 2 |
| Bedrooms Above Ground | 2 |
| Bedrooms Total | 2 |
| Amenities | Security/concierge, Exercise Centre, Storage - Locker |
| Appliances | Blinds, Dishwasher, Dryer, Microwave, Stove, Washer, Refrigerator |
| Cooling Type | Central Air Conditioning |
| Exterior Finish | Concrete |
| Half Bath Total | 1 |
| Heating Fuel | Natural Gas |
| Heating Type | Forced Air |
| Size Interior | 600 - 699 Sqft |
| Type | Apartment |
Parking
| Underground | |
| Garage |
Land
| Acreage | No |
| Land Amenities | Park, Place Of Worship, Public Transit, Schools |
Rooms
| Level | Type | Length | Width | Dimensions |
|---|---|---|---|---|
| Main Level | Kitchen | 3.5 m | 3.3 m | 3.5 m x 3.3 m |
| Main Level | Dining Room | 3.5 m | 3.3 m | 3.5 m x 3.3 m |
| Main Level | Living Room | 3.1 m | 3.2 m | 3.1 m x 3.2 m |
| Main Level | Primary Bedroom | 3.1 m | 3.17 m | 3.1 m x 3.17 m |
| Main Level | Bedroom 2 | 2.89 m | 2.47 m | 2.89 m x 2.47 m |
Interested?
Contact us for more information
