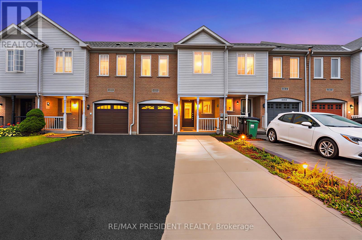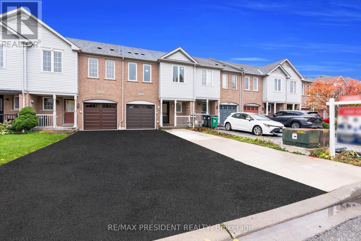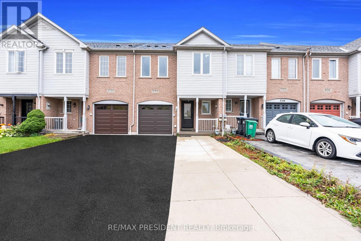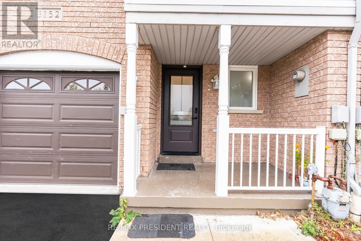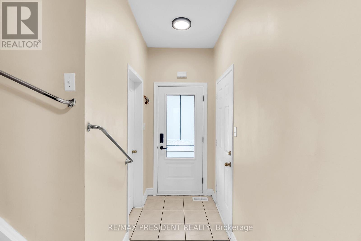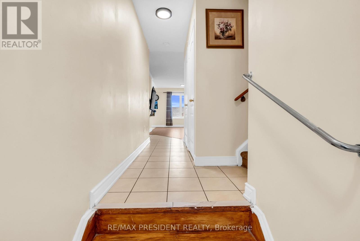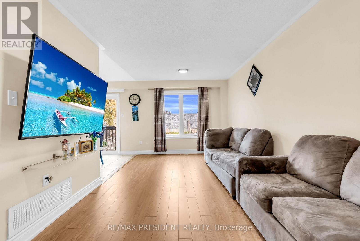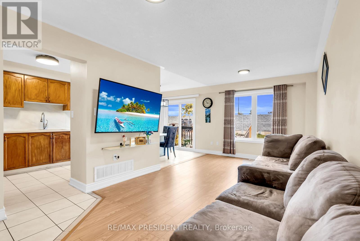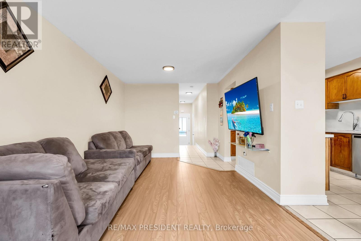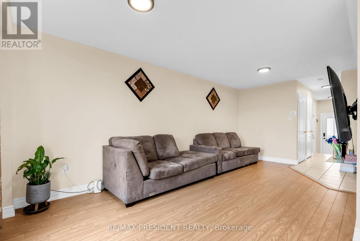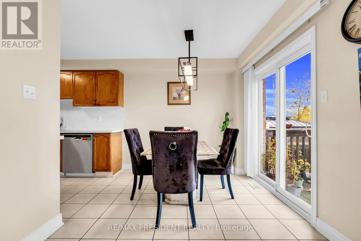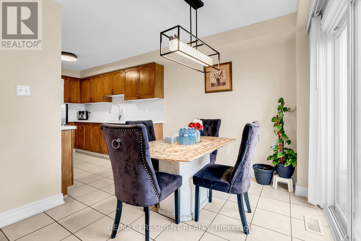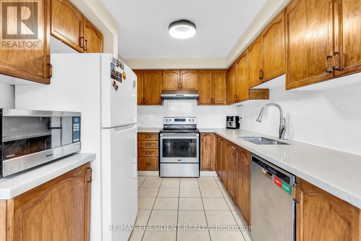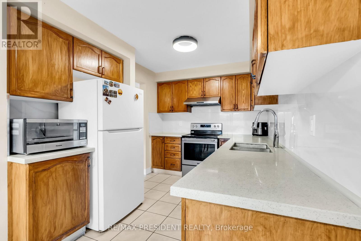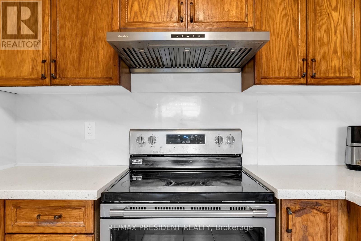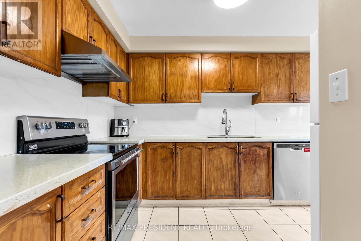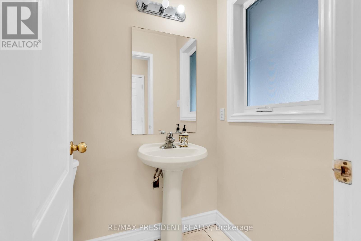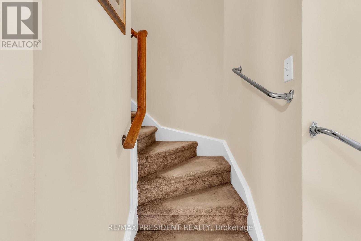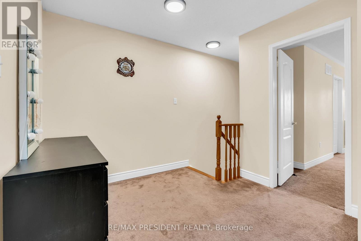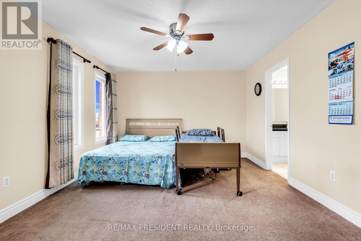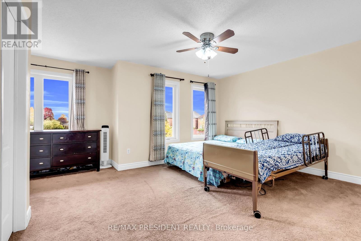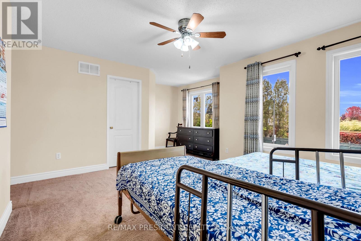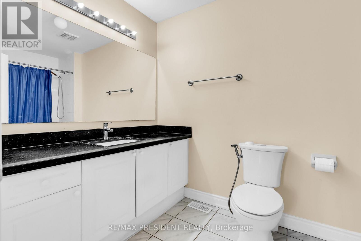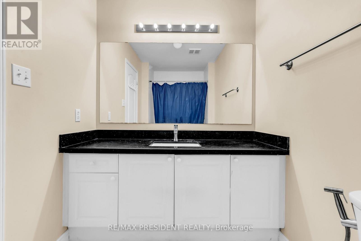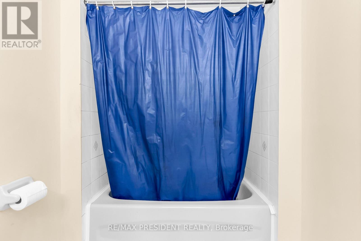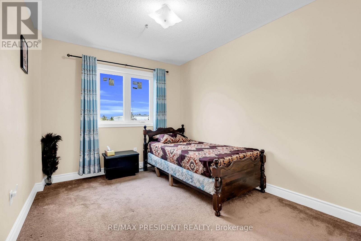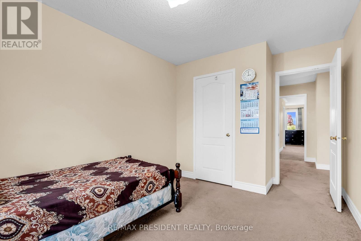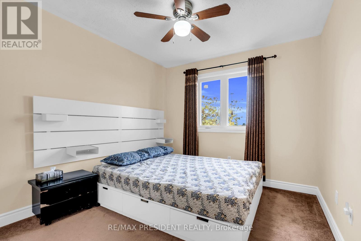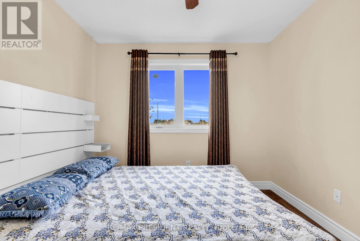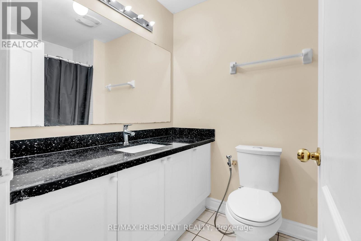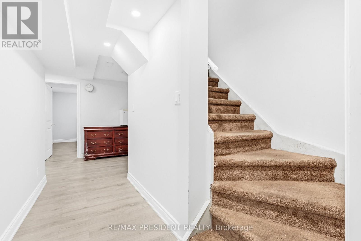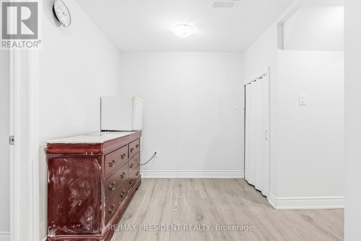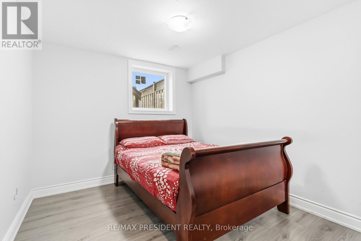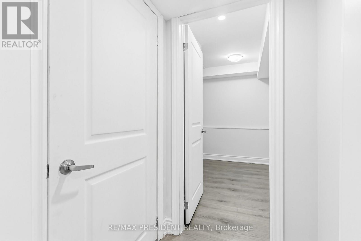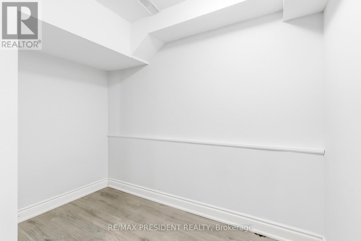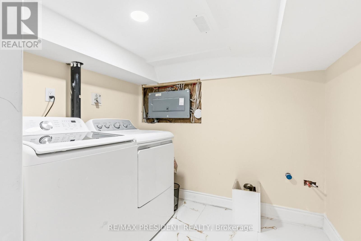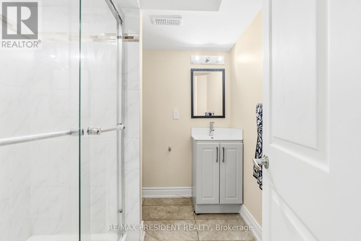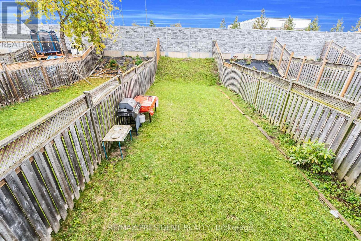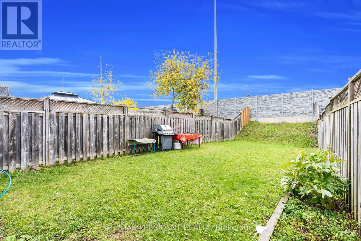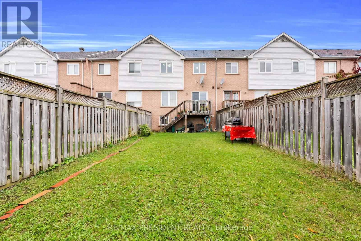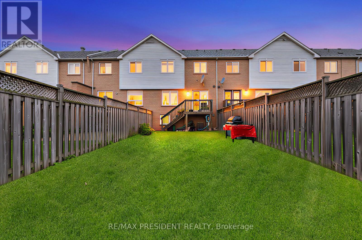4 Bedroom
4 Bathroom
1500 - 2000 sqft
Central Air Conditioning
Forced Air
$849,000
Welcome to this beautiful 3-bedroom townhouse located in the highly sought-after Churchill Meadows community! This bright and spacious home features an open-concept living and dining area, a large kitchen with stylish backsplash, and a generous family-sized breakfast area. The primary bedroom offers a walk-in closet and a 4-piece ensuite, complemented by a convenient second-floor computer loft. Enjoy direct access to the garage, parking for up to 5 cars, and no neighbours behind for added privacy. The fully finished basement includes a room and a den, ideal for a home office, gym, or guest space. Upgrades include renovated kitchen and bathroom countertops, energy-efficient washer and dryer, and new roof shingles. Perfectly situated within walking distance to Ridgeway Plaza and Masjid, and close to all amenities, schools, parks, and major highways. (id:41954)
Open House
This property has open houses!
Starts at:
1:30 pm
Ends at:
4:00 pm
Property Details
|
MLS® Number
|
W12478568 |
|
Property Type
|
Single Family |
|
Community Name
|
Churchill Meadows |
|
Equipment Type
|
Water Heater |
|
Features
|
In-law Suite |
|
Parking Space Total
|
5 |
|
Rental Equipment Type
|
Water Heater |
Building
|
Bathroom Total
|
4 |
|
Bedrooms Above Ground
|
3 |
|
Bedrooms Below Ground
|
1 |
|
Bedrooms Total
|
4 |
|
Basement Development
|
Finished |
|
Basement Type
|
N/a (finished) |
|
Construction Style Attachment
|
Attached |
|
Cooling Type
|
Central Air Conditioning |
|
Exterior Finish
|
Brick |
|
Flooring Type
|
Hardwood, Ceramic, Carpeted, Laminate |
|
Foundation Type
|
Concrete |
|
Half Bath Total
|
1 |
|
Heating Fuel
|
Natural Gas |
|
Heating Type
|
Forced Air |
|
Stories Total
|
2 |
|
Size Interior
|
1500 - 2000 Sqft |
|
Type
|
Row / Townhouse |
|
Utility Water
|
Municipal Water |
Parking
Land
|
Acreage
|
No |
|
Sewer
|
Sanitary Sewer |
|
Size Depth
|
131 Ft ,2 In |
|
Size Frontage
|
20 Ft |
|
Size Irregular
|
20 X 131.2 Ft |
|
Size Total Text
|
20 X 131.2 Ft |
Rooms
| Level |
Type |
Length |
Width |
Dimensions |
|
Second Level |
Bedroom 2 |
2.92 m |
3.53 m |
2.92 m x 3.53 m |
|
Second Level |
Bedroom 3 |
2.85 m |
3.28 m |
2.85 m x 3.28 m |
|
Basement |
Bedroom |
|
|
Measurements not available |
|
Main Level |
Living Room |
6.19 m |
3.01 m |
6.19 m x 3.01 m |
|
Main Level |
Dining Room |
6.19 m |
3.04 m |
6.19 m x 3.04 m |
|
Main Level |
Kitchen |
3.34 m |
2.61 m |
3.34 m x 2.61 m |
|
Main Level |
Eating Area |
3.53 m |
2.74 m |
3.53 m x 2.74 m |
|
Main Level |
Primary Bedroom |
4.38 m |
3.64 m |
4.38 m x 3.64 m |
https://www.realtor.ca/real-estate/29025113/3152-angel-pass-drive-mississauga-churchill-meadows-churchill-meadows
