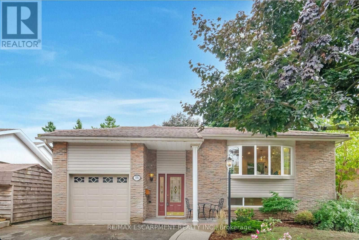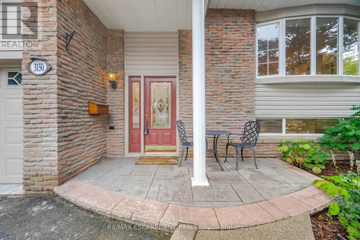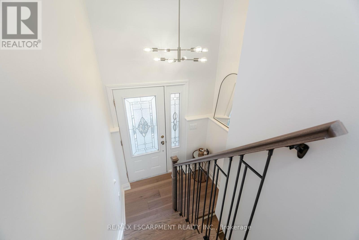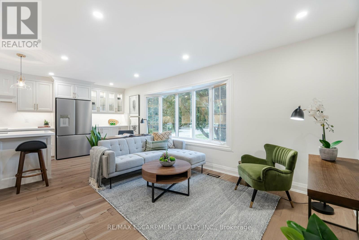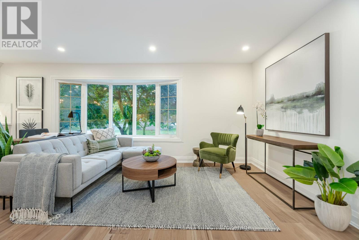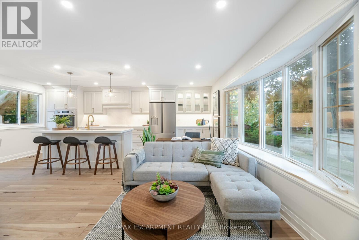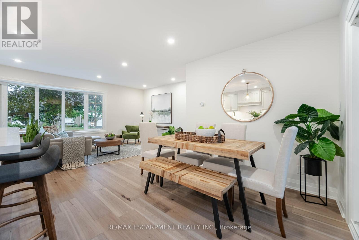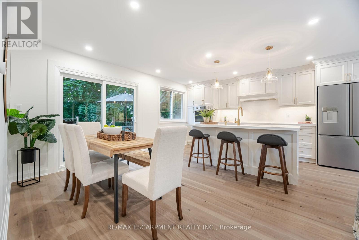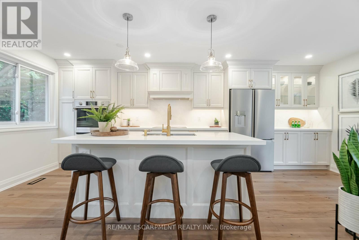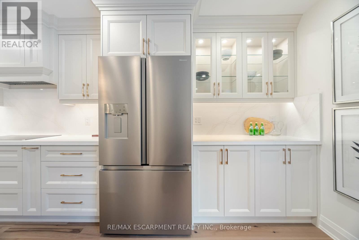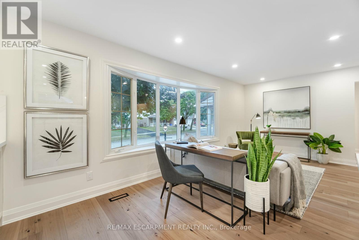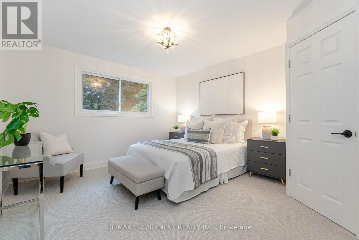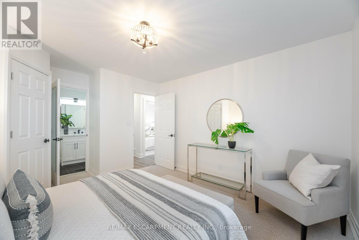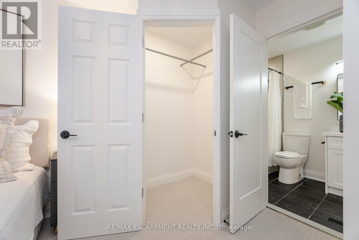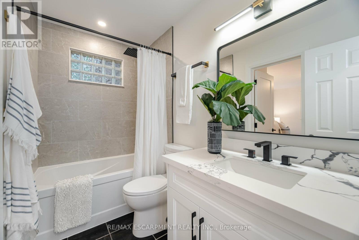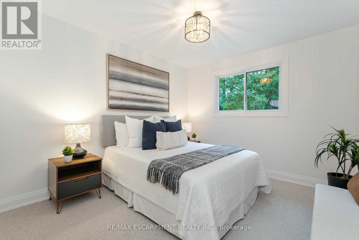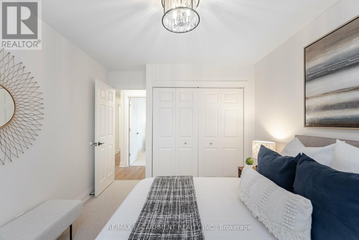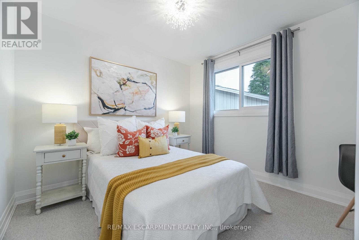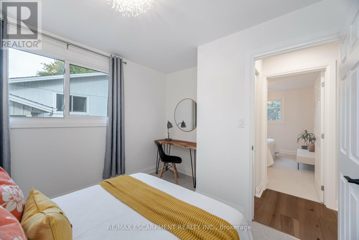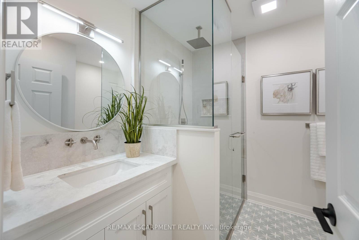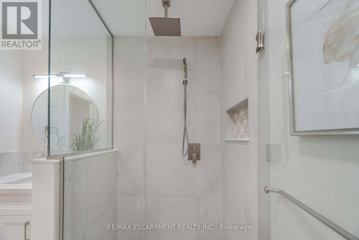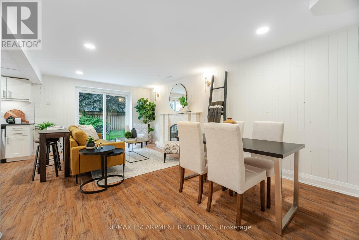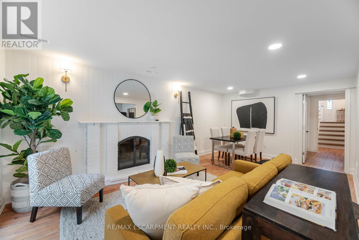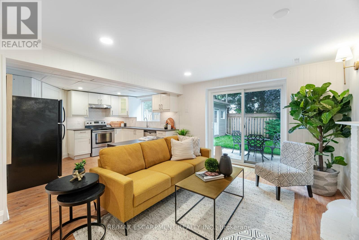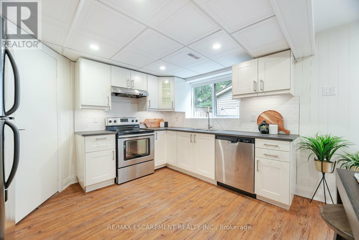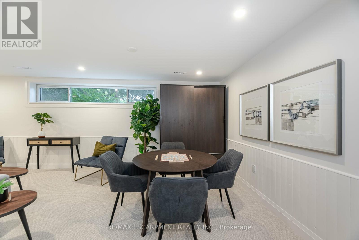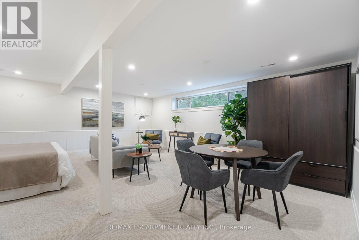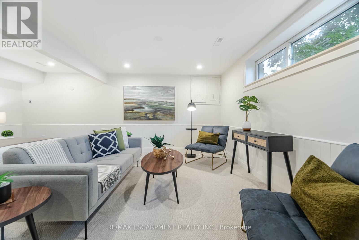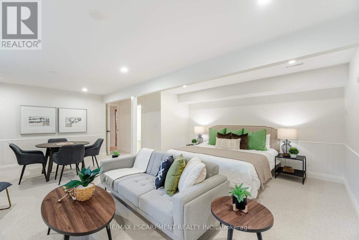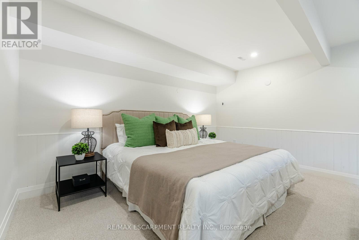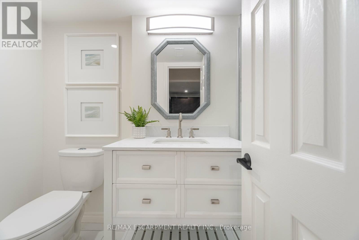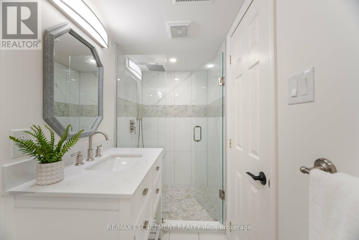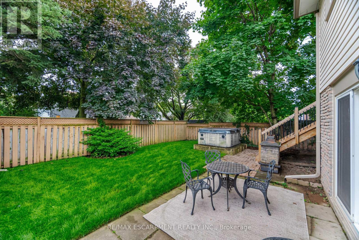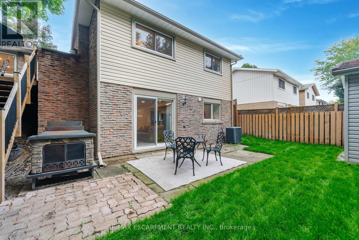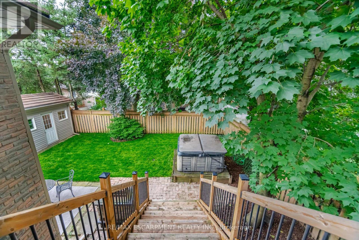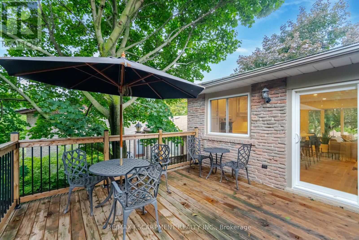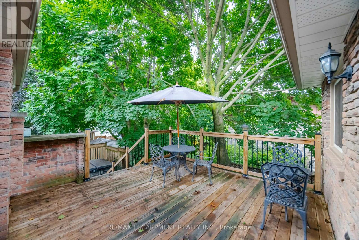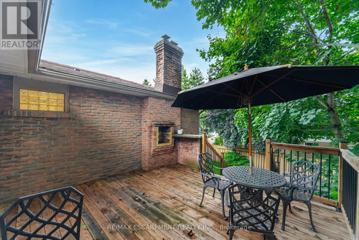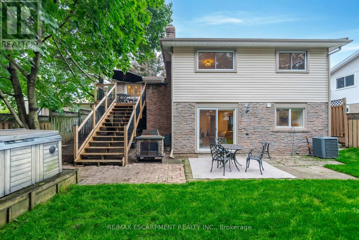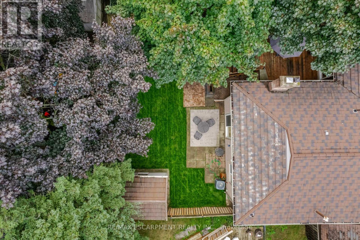4 Bedroom
3 Bathroom
2000 - 2500 sqft
Raised Bungalow
Fireplace
Central Air Conditioning
Forced Air
$1,199,000
A must see! A raised bungalow featuring 3+1 beds with very rarely offered 3 FULL baths, including ensuite privileges for the spacious primary bedroom. With nearly 2,500 sq. ft. of finished living space, this home offers a unique blend of comfort, versatility, and opportunity. The bright, open-concept main floor is sun-filled through a large bay window and showcases a custom brand new kitchen with quartz counters & new appliances. The lower level's walkout design makes it feel anything but a basement, complete with a separate entrance, 3-pc bath, laundry, and a bonus tucked-away second kitchen-ideal for an in-law suite or private living unit, if desired. Enjoy a raised deck with great privacy among mature trees, a metal roof, ample storage in the shed and garage loft, and a move-in-ready lifestyle. Just unpack and enjoy! (id:41954)
Property Details
|
MLS® Number
|
W12473782 |
|
Property Type
|
Single Family |
|
Community Name
|
Palmer |
|
Amenities Near By
|
Park, Schools |
|
Equipment Type
|
Water Heater |
|
Parking Space Total
|
4 |
|
Rental Equipment Type
|
Water Heater |
|
Structure
|
Shed |
Building
|
Bathroom Total
|
3 |
|
Bedrooms Above Ground
|
3 |
|
Bedrooms Below Ground
|
1 |
|
Bedrooms Total
|
4 |
|
Amenities
|
Fireplace(s) |
|
Appliances
|
Cooktop, Dishwasher, Dryer, Oven, Hood Fan, Stove, Washer, Refrigerator |
|
Architectural Style
|
Raised Bungalow |
|
Basement Development
|
Finished |
|
Basement Features
|
Separate Entrance, Walk Out |
|
Basement Type
|
N/a (finished) |
|
Construction Style Attachment
|
Detached |
|
Cooling Type
|
Central Air Conditioning |
|
Exterior Finish
|
Brick, Vinyl Siding |
|
Fireplace Present
|
Yes |
|
Foundation Type
|
Block |
|
Heating Fuel
|
Natural Gas |
|
Heating Type
|
Forced Air |
|
Stories Total
|
1 |
|
Size Interior
|
2000 - 2500 Sqft |
|
Type
|
House |
|
Utility Water
|
Municipal Water |
Parking
Land
|
Acreage
|
No |
|
Land Amenities
|
Park, Schools |
|
Sewer
|
Sanitary Sewer |
|
Size Depth
|
100 Ft |
|
Size Frontage
|
50 Ft |
|
Size Irregular
|
50 X 100 Ft |
|
Size Total Text
|
50 X 100 Ft |
Rooms
| Level |
Type |
Length |
Width |
Dimensions |
|
Lower Level |
Kitchen |
2.99 m |
4.18 m |
2.99 m x 4.18 m |
|
Lower Level |
Living Room |
3.74 m |
6.41 m |
3.74 m x 6.41 m |
|
Lower Level |
Bedroom 4 |
6.59 m |
6.25 m |
6.59 m x 6.25 m |
|
Lower Level |
Bathroom |
1.39 m |
3.13 m |
1.39 m x 3.13 m |
|
Main Level |
Kitchen |
6.25 m |
2.79 m |
6.25 m x 2.79 m |
|
Main Level |
Living Room |
6.59 m |
4.09 m |
6.59 m x 4.09 m |
|
Main Level |
Dining Room |
2.6 m |
2.57 m |
2.6 m x 2.57 m |
|
Main Level |
Primary Bedroom |
4.79 m |
3.74 m |
4.79 m x 3.74 m |
|
Main Level |
Bedroom 2 |
3.97 m |
3.16 m |
3.97 m x 3.16 m |
|
Main Level |
Bedroom 3 |
3.47 m |
3.16 m |
3.47 m x 3.16 m |
|
Main Level |
Bathroom |
2.72 m |
1.51 m |
2.72 m x 1.51 m |
|
Main Level |
Bathroom |
2.43 m |
2.47 m |
2.43 m x 2.47 m |
https://www.realtor.ca/real-estate/29014356/3150-bentworth-drive-burlington-palmer-palmer
