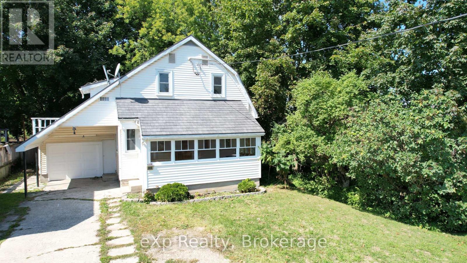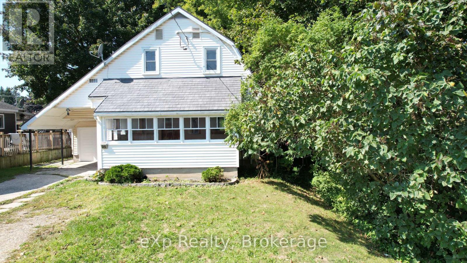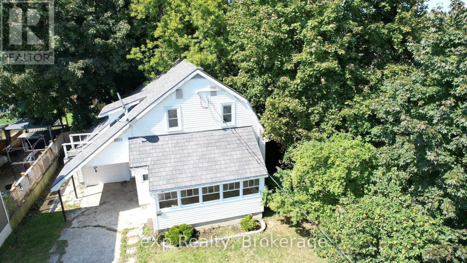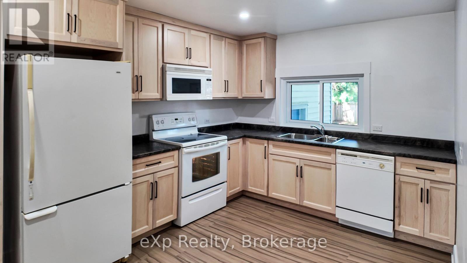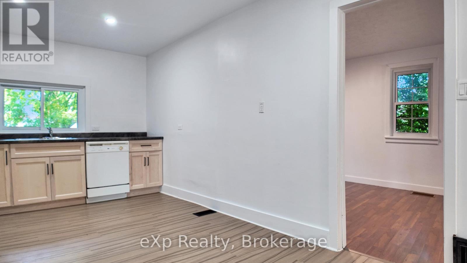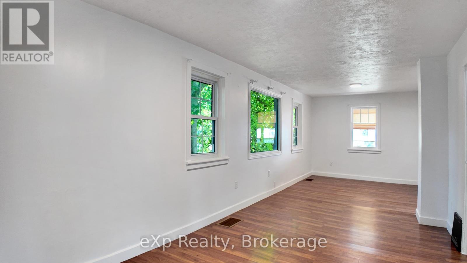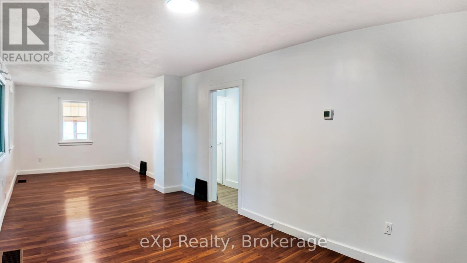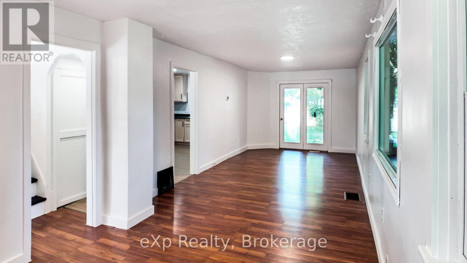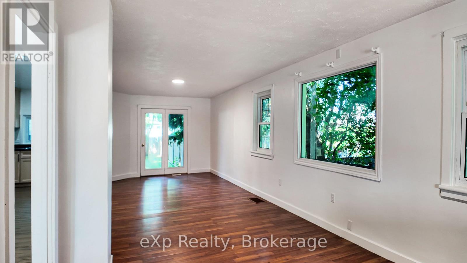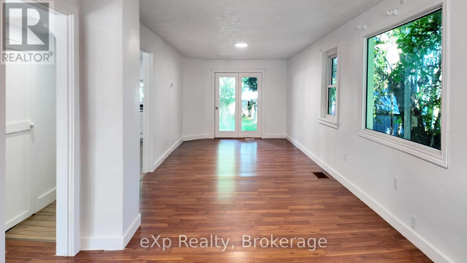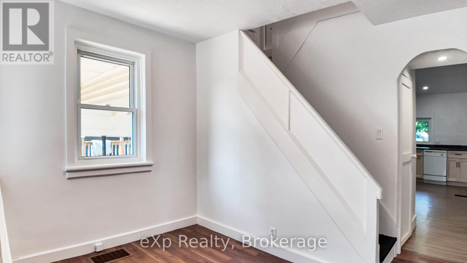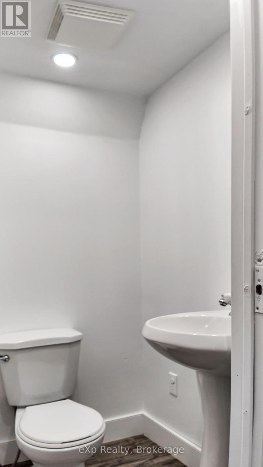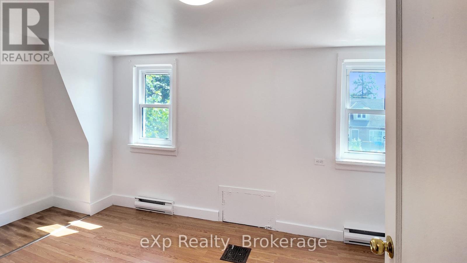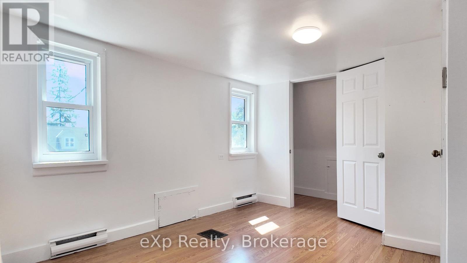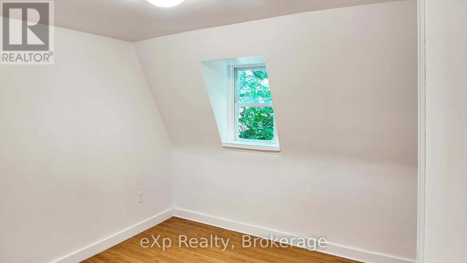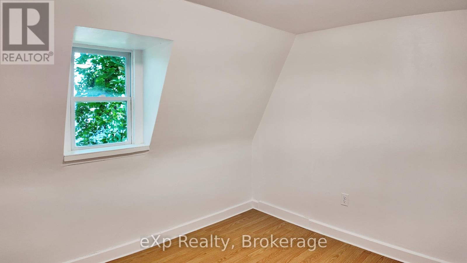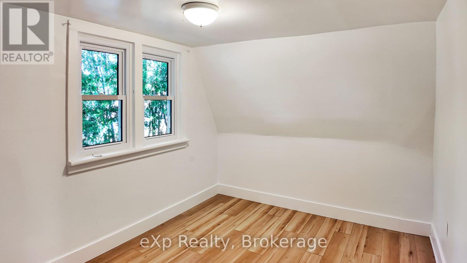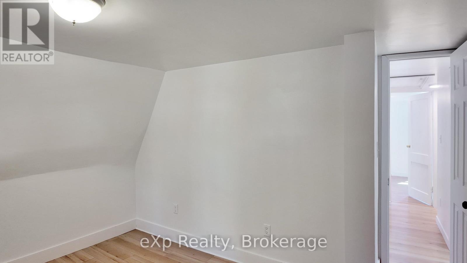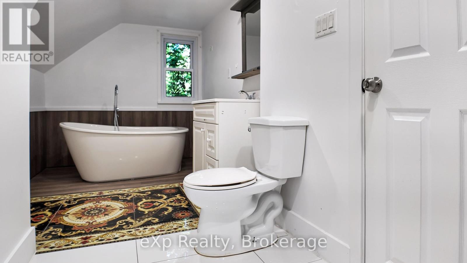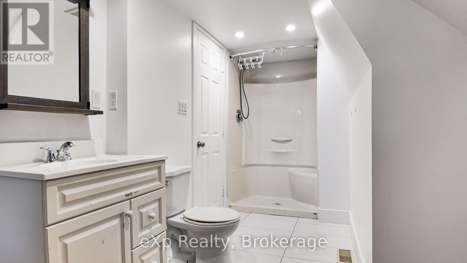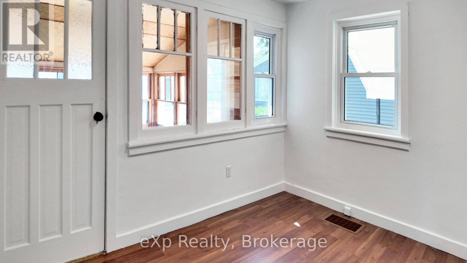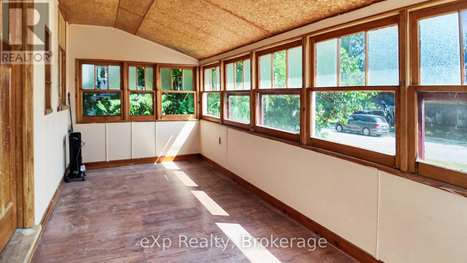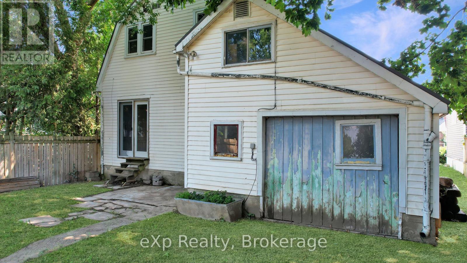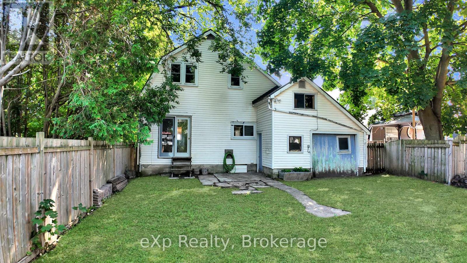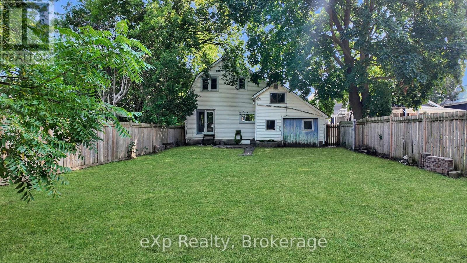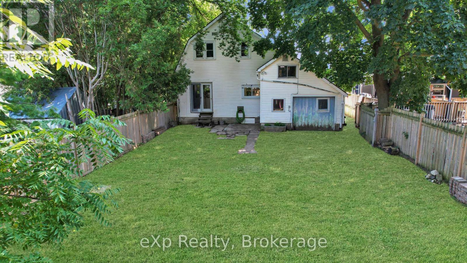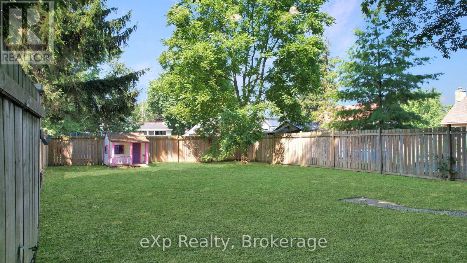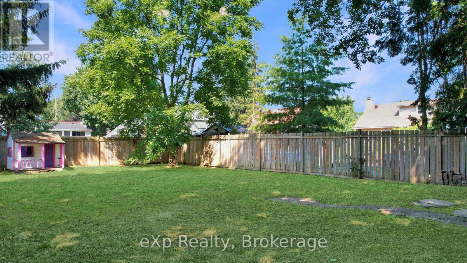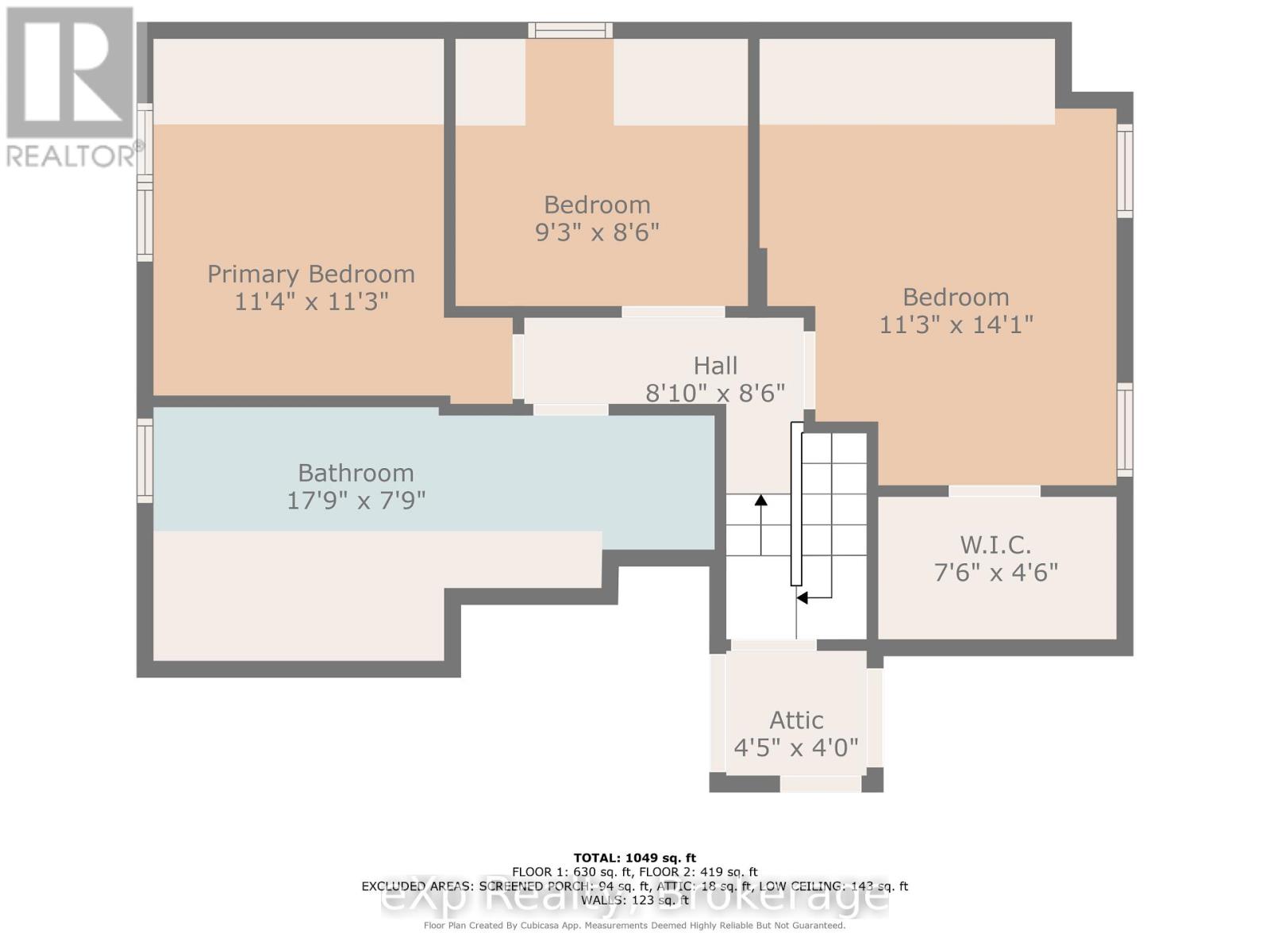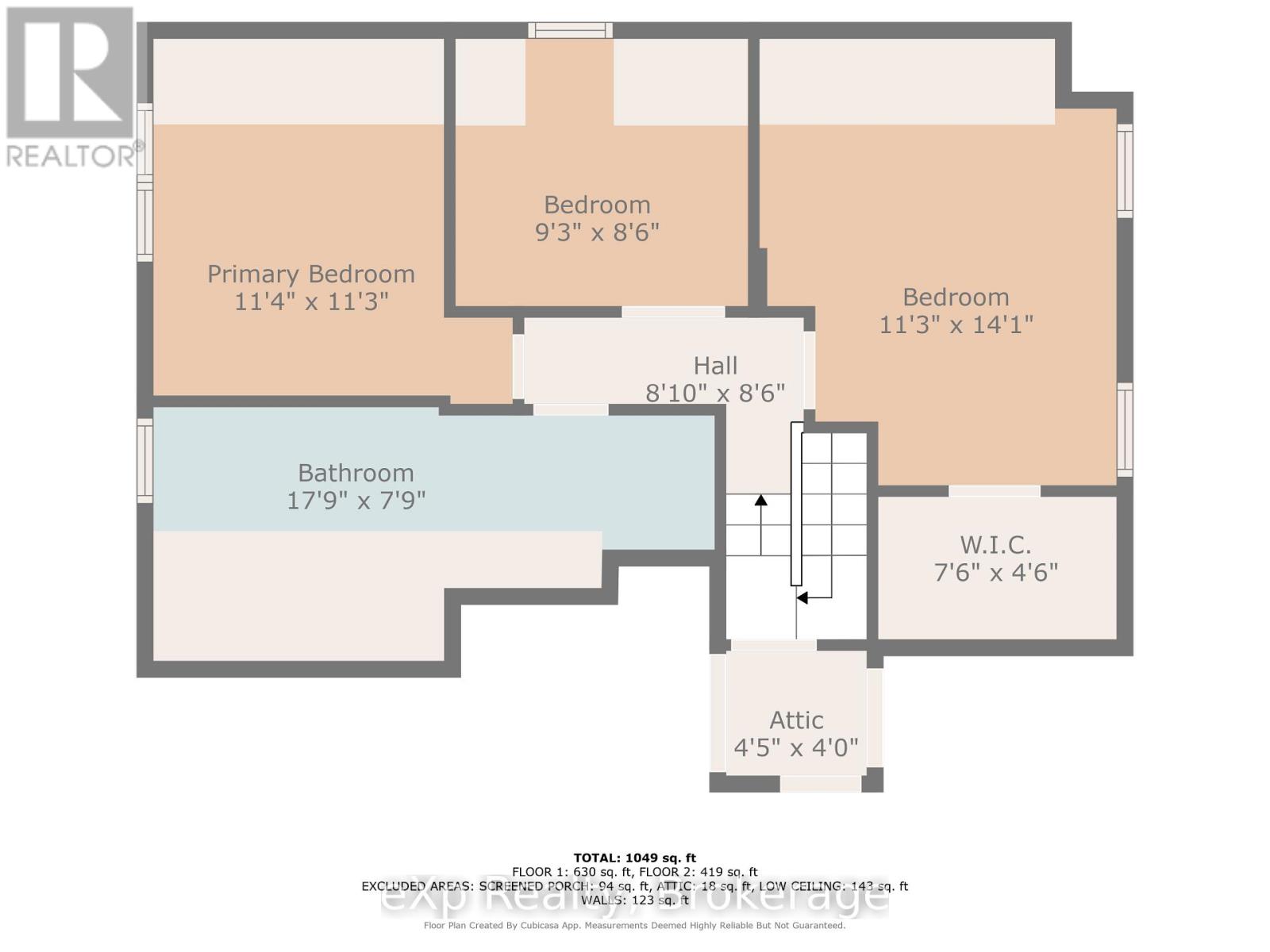315 Mcnab Street Brockton, Ontario N0G 2V0
3 Bedroom
2 Bathroom
700 - 1100 sqft
Forced Air
$419,000
Discover this charming 3-bedroom, 2-bathroom home in the heart of Walkerton, featuring a beautifully updated kitchen and plenty of space for comfortable living. Perfectly located within walking distance to downtown, you'll enjoy easy access to shops, restaurants, and all local amenities. This move-in ready home combines modern updates with small-town convenience ideal for families, first-time buyers, or anyone looking to make Walkerton their home. (id:41954)
Property Details
| MLS® Number | X12350657 |
| Property Type | Single Family |
| Community Name | Brockton |
| Amenities Near By | Golf Nearby, Hospital, Place Of Worship, Schools |
| Community Features | Community Centre |
| Easement | Easement |
| Equipment Type | None |
| Features | Flat Site |
| Parking Space Total | 3 |
| Rental Equipment Type | None |
| Structure | Porch |
Building
| Bathroom Total | 2 |
| Bedrooms Above Ground | 3 |
| Bedrooms Total | 3 |
| Age | 51 To 99 Years |
| Appliances | Water Meter, Dishwasher, Dryer, Stove, Refrigerator |
| Basement Development | Unfinished |
| Basement Type | Full (unfinished) |
| Construction Style Attachment | Detached |
| Exterior Finish | Vinyl Siding |
| Foundation Type | Concrete |
| Half Bath Total | 1 |
| Heating Fuel | Natural Gas |
| Heating Type | Forced Air |
| Stories Total | 2 |
| Size Interior | 700 - 1100 Sqft |
| Type | House |
| Utility Water | Municipal Water |
Parking
| Attached Garage | |
| Garage |
Land
| Acreage | No |
| Fence Type | Fenced Yard |
| Land Amenities | Golf Nearby, Hospital, Place Of Worship, Schools |
| Sewer | Sanitary Sewer |
| Size Depth | 132 Ft |
| Size Frontage | 45 Ft |
| Size Irregular | 45 X 132 Ft |
| Size Total Text | 45 X 132 Ft|under 1/2 Acre |
| Zoning Description | R1 |
Rooms
| Level | Type | Length | Width | Dimensions |
|---|---|---|---|---|
| Second Level | Bedroom | 4.22 m | 3.34 m | 4.22 m x 3.34 m |
| Second Level | Bedroom 2 | 2.37 m | 3.27 m | 2.37 m x 3.27 m |
| Second Level | Bedroom 3 | 2.37 m | 2.87 m | 2.37 m x 2.87 m |
| Ground Level | Kitchen | 3.16 m | 4.76 m | 3.16 m x 4.76 m |
| Ground Level | Dining Room | 3.17 m | 5.44 m | 3.17 m x 5.44 m |
| Ground Level | Living Room | 3.17 m | 3.69 m | 3.17 m x 3.69 m |
| Ground Level | Office | 3.16 m | 2.22 m | 3.16 m x 2.22 m |
https://www.realtor.ca/real-estate/28746416/315-mcnab-street-brockton-brockton
Interested?
Contact us for more information
