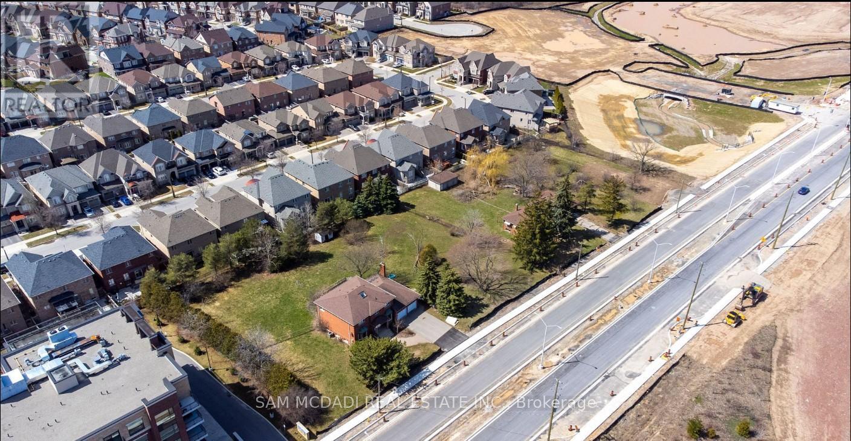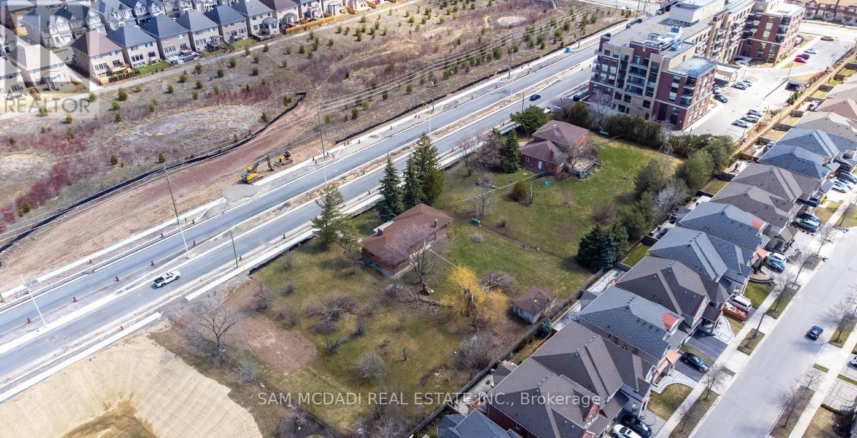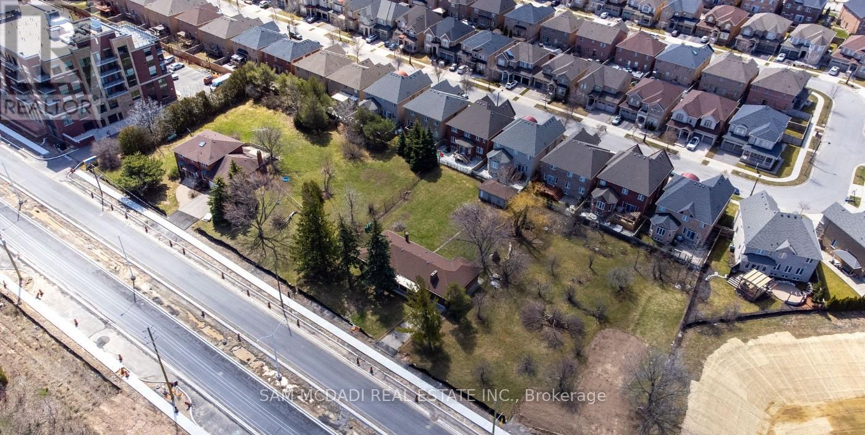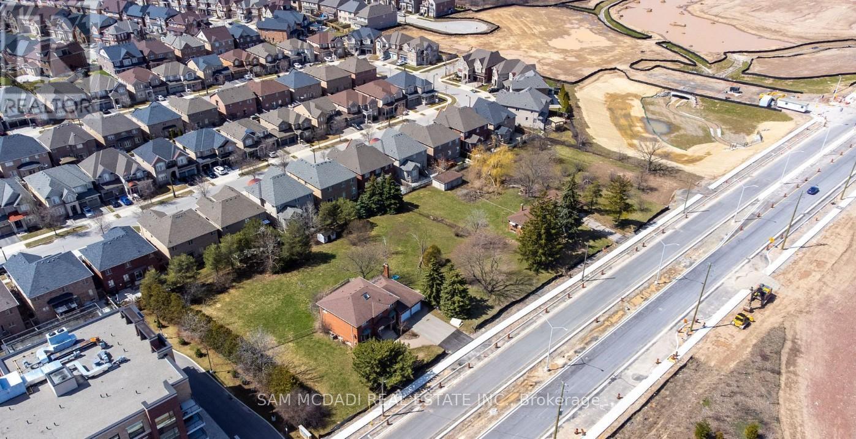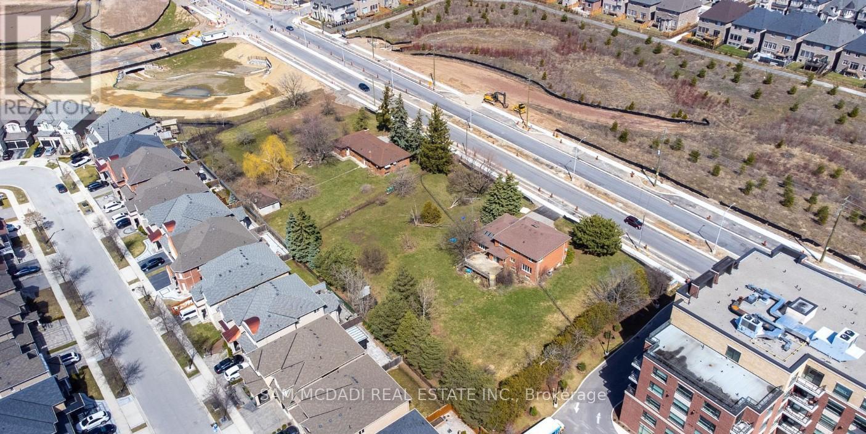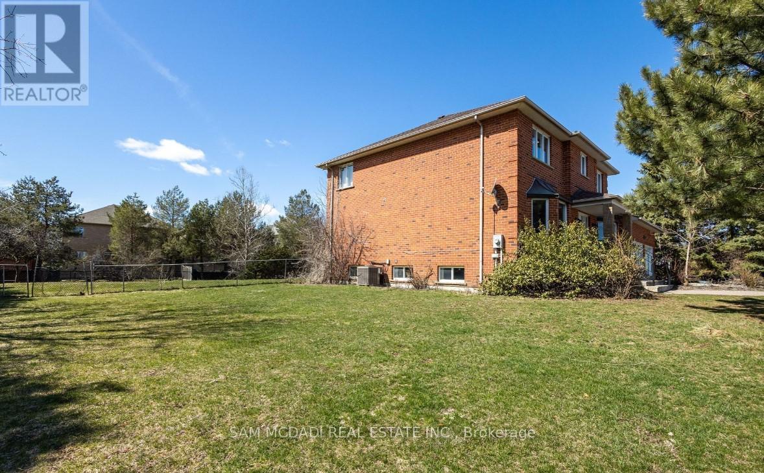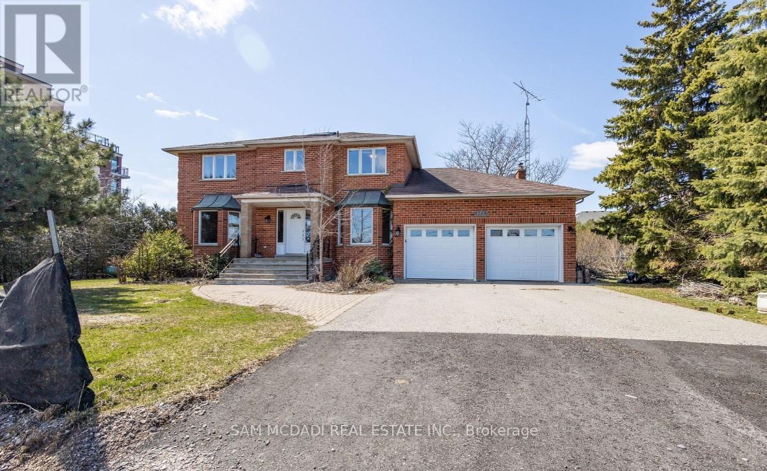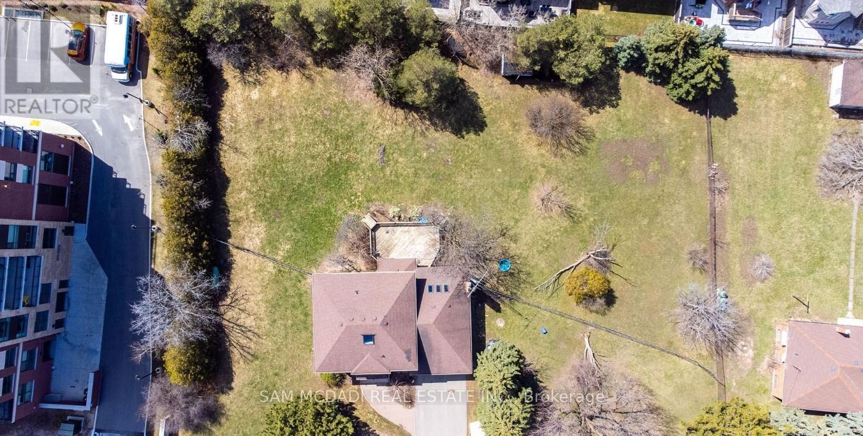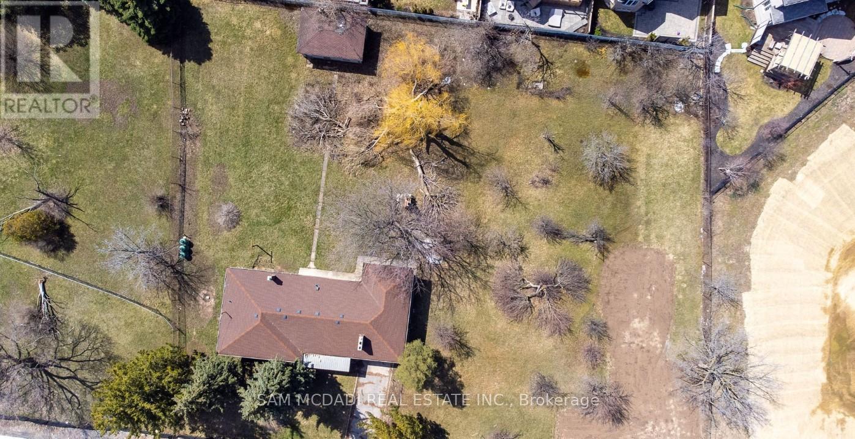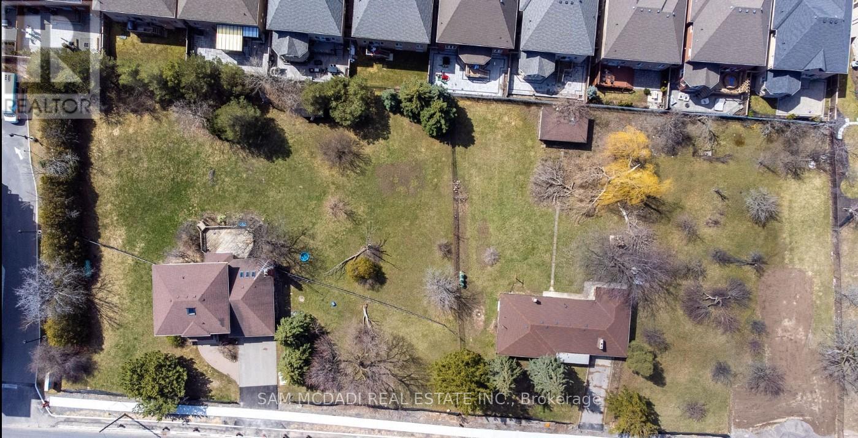3 Bedroom
3 Bathroom
3000 - 3500 sqft
Fireplace
Central Air Conditioning
Forced Air
$7,900,000
Attention Developers, Builders & Investors! 3148 and 3158 Sixth Line are zoned FD (Future Development) under Zoning By-law 2009-189. Both Lots are Approx 2 acres (430x186) The site falls under the Medium Density Zoning category, which means that it has excellent potential to be redeveloped for medium-density residential or mixed residential and commercial uses, which includes a variety of different housing options, such as up to 6 story low-rise condominium Building with the potential of uptown 150 units, a community of detached homes, freehold townhouses or approx. 56 stacked townhouses, depending on the architect's design 2 Acres With Zoning Of Medium Density Residential. Permitted Uses Are Townhouses, Detached Homes Or Condos. Both Lots are to be sold as a single entity. (id:41954)
Property Details
|
MLS® Number
|
W12294692 |
|
Property Type
|
Single Family |
|
Community Name
|
1008 - GO Glenorchy |
|
Parking Space Total
|
10 |
Building
|
Bathroom Total
|
3 |
|
Bedrooms Above Ground
|
3 |
|
Bedrooms Total
|
3 |
|
Construction Style Attachment
|
Detached |
|
Cooling Type
|
Central Air Conditioning |
|
Exterior Finish
|
Brick |
|
Fireplace Present
|
Yes |
|
Foundation Type
|
Concrete |
|
Half Bath Total
|
1 |
|
Heating Fuel
|
Natural Gas |
|
Heating Type
|
Forced Air |
|
Stories Total
|
2 |
|
Size Interior
|
3000 - 3500 Sqft |
|
Type
|
House |
|
Utility Water
|
Municipal Water |
Parking
Land
|
Acreage
|
No |
|
Size Depth
|
186 Ft |
|
Size Frontage
|
430 Ft |
|
Size Irregular
|
430 X 186 Ft |
|
Size Total Text
|
430 X 186 Ft|1/2 - 1.99 Acres |
|
Zoning Description
|
Medium Density (a) |
https://www.realtor.ca/real-estate/28626711/3148-sixth-line-oakville-go-glenorchy-1008-go-glenorchy
