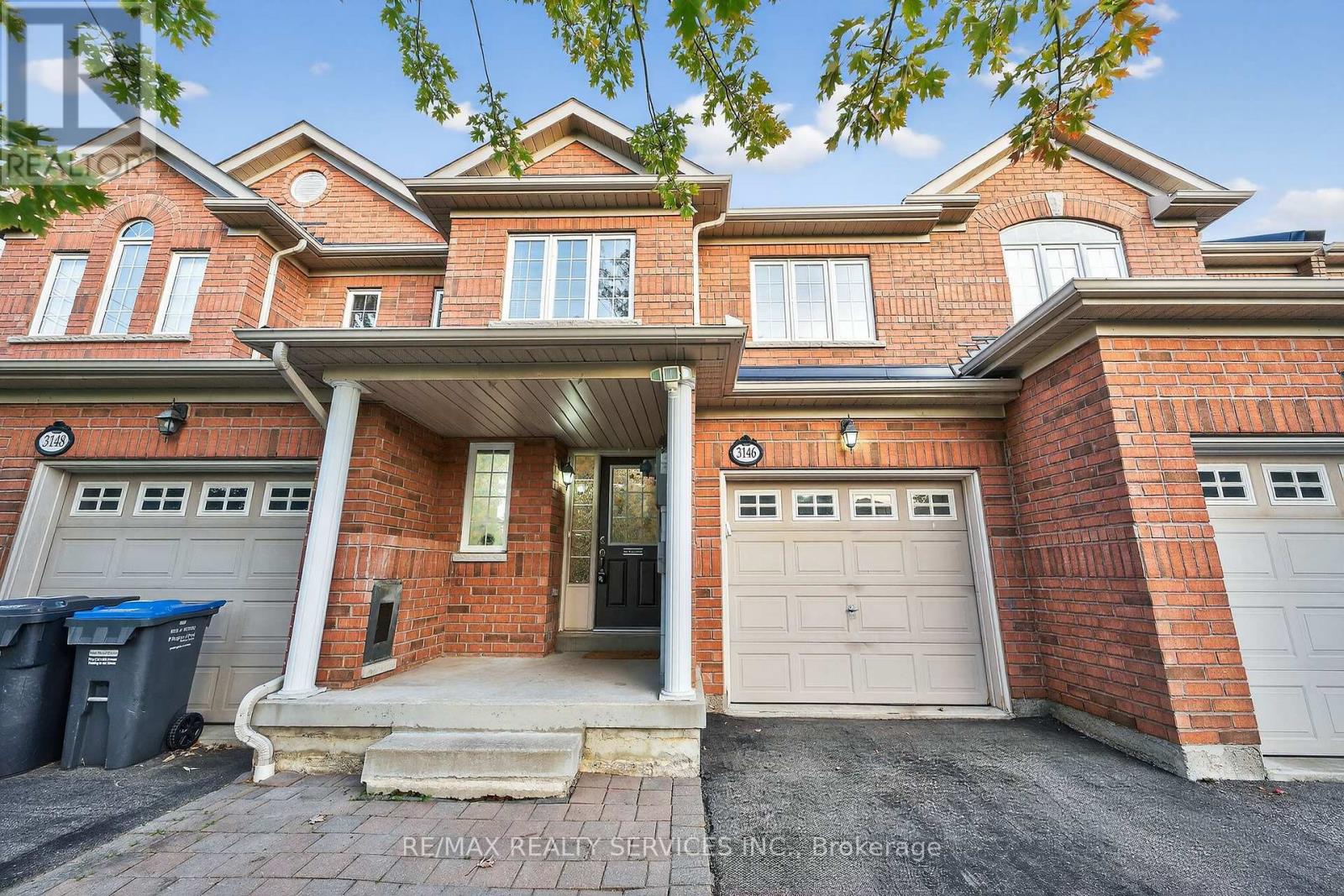3 Bedroom
3 Bathroom
1100 - 1500 sqft
Central Air Conditioning
Forced Air
$869,999
Beautifully maintained freehold 3 bedroom townhouse in one of Mississauga's most sought after locations! Freshly painted throughout, this home features a welcoming foyer leading to a combined living/dining area with hardwood floors, a spacious eat-in kitchen with new quartz countertops, under-mount sink, backsplash. Elegant oak wood stairs. The second floor boasts new laminate flooring, a Primary bedroom with 4-piece ensuite and walk-in closet, and two additional generously sized bedrooms. Access to Garage from Inside.A finished basement offers extra space for family enjoyment. Conveniently located close to Hwy 403/401, schools, shopping, transit, and plazas this move in ready home is a must see! (id:41954)
Property Details
|
MLS® Number
|
W12394950 |
|
Property Type
|
Single Family |
|
Community Name
|
Churchill Meadows |
|
Amenities Near By
|
Hospital, Park, Public Transit, Schools |
|
Equipment Type
|
Water Heater |
|
Parking Space Total
|
3 |
|
Rental Equipment Type
|
Water Heater |
Building
|
Bathroom Total
|
3 |
|
Bedrooms Above Ground
|
3 |
|
Bedrooms Total
|
3 |
|
Appliances
|
Dishwasher, Dryer, Stove, Washer, Refrigerator |
|
Basement Development
|
Finished |
|
Basement Type
|
N/a (finished) |
|
Construction Style Attachment
|
Attached |
|
Cooling Type
|
Central Air Conditioning |
|
Exterior Finish
|
Brick |
|
Flooring Type
|
Hardwood, Ceramic, Laminate |
|
Foundation Type
|
Concrete |
|
Half Bath Total
|
1 |
|
Heating Fuel
|
Natural Gas |
|
Heating Type
|
Forced Air |
|
Size Interior
|
1100 - 1500 Sqft |
|
Type
|
Row / Townhouse |
|
Utility Water
|
Municipal Water |
Parking
Land
|
Acreage
|
No |
|
Fence Type
|
Fenced Yard |
|
Land Amenities
|
Hospital, Park, Public Transit, Schools |
|
Sewer
|
Sanitary Sewer |
|
Size Depth
|
109 Ft ,10 In |
|
Size Frontage
|
20 Ft |
|
Size Irregular
|
20 X 109.9 Ft |
|
Size Total Text
|
20 X 109.9 Ft |
Rooms
| Level |
Type |
Length |
Width |
Dimensions |
|
Second Level |
Primary Bedroom |
4.8 m |
3.27 m |
4.8 m x 3.27 m |
|
Second Level |
Bedroom 2 |
3.63 m |
3.01 m |
3.63 m x 3.01 m |
|
Second Level |
Bedroom 3 |
3.16 m |
2.69 m |
3.16 m x 2.69 m |
|
Basement |
Recreational, Games Room |
5.44 m |
5.18 m |
5.44 m x 5.18 m |
|
Main Level |
Living Room |
5.44 m |
2.8 m |
5.44 m x 2.8 m |
|
Main Level |
Dining Room |
5.44 m |
2.8 m |
5.44 m x 2.8 m |
|
Main Level |
Kitchen |
5.44 m |
2.6 m |
5.44 m x 2.6 m |
|
Main Level |
Eating Area |
5.44 m |
2.6 m |
5.44 m x 2.6 m |
https://www.realtor.ca/real-estate/28843920/3146-cabano-crescent-mississauga-churchill-meadows-churchill-meadows












































