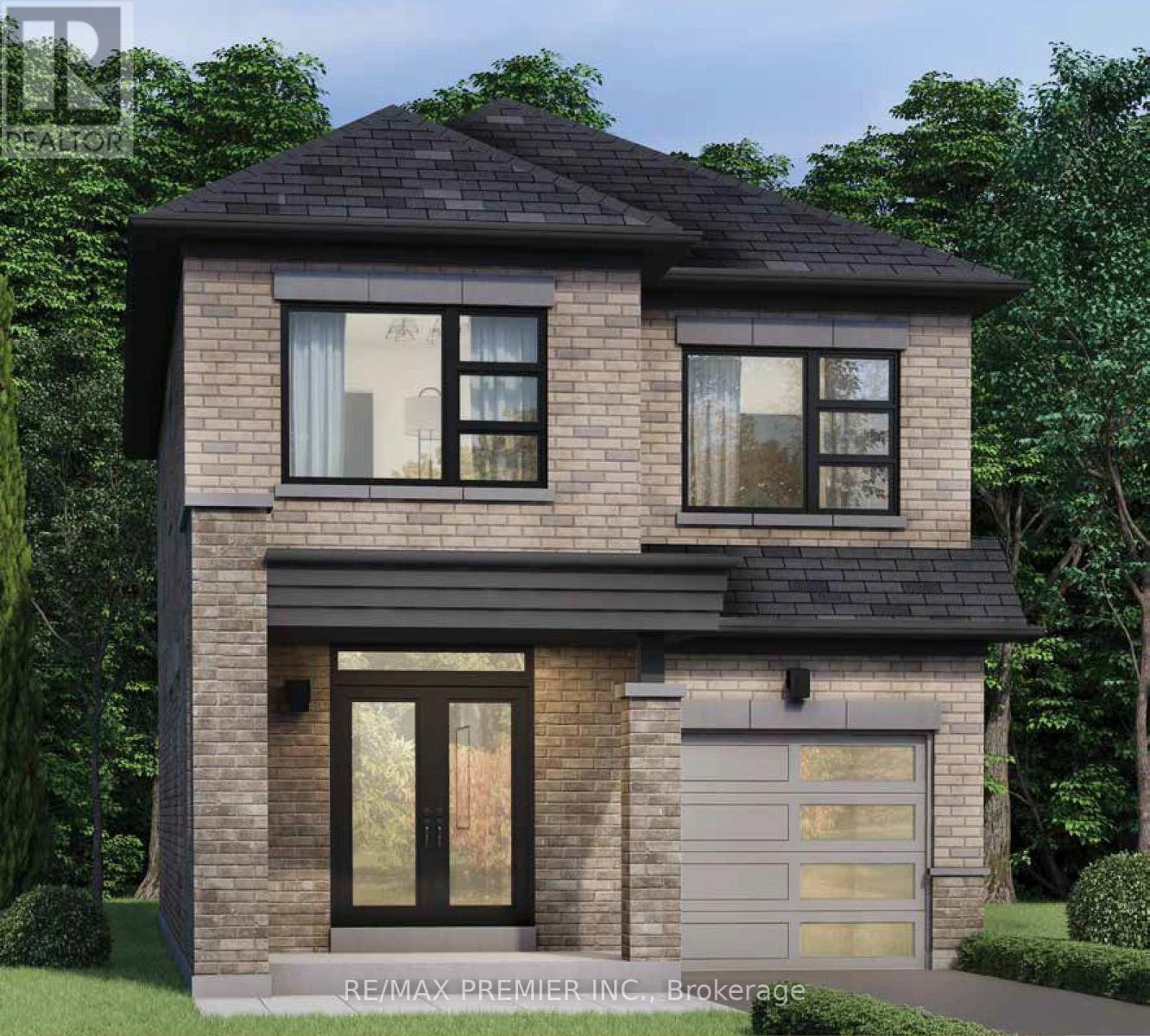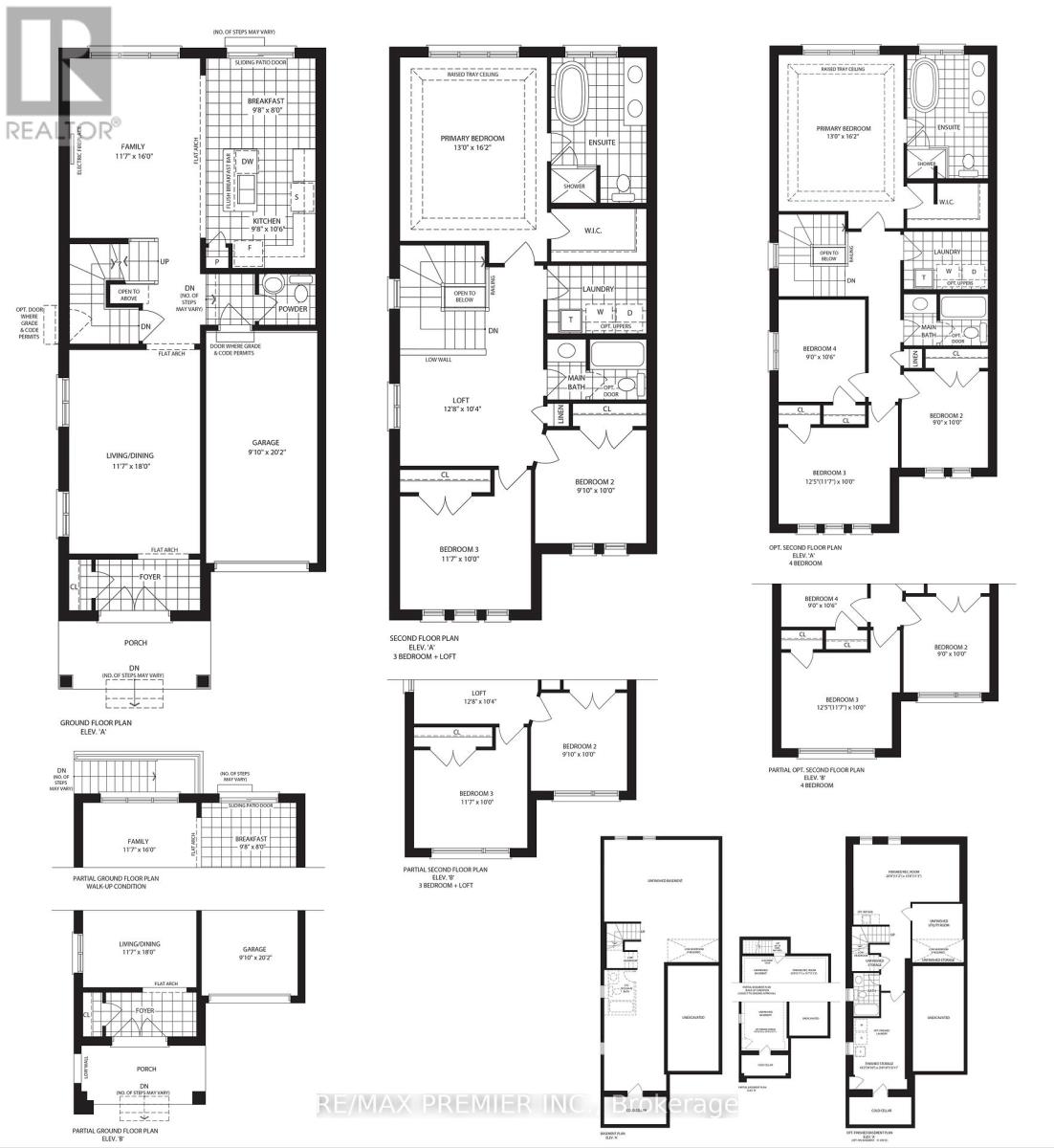4 Bedroom
3 Bathroom
2000 - 2500 sqft
Fireplace
Central Air Conditioning
Forced Air
$1,019,990
Introducing The Dorado Model by Fieldgate Homes a brand-new detached residence in the heart of Pickering that perfectly blends sophistication, comfort, and modern design. Offering 2,048 square feet of thoughtfully designed living space, this home showcases quality craftsmanship and elegant finishes throughout. Enjoy the open and airy feel created by 9-foot ceilings on the main, second, and lower levels, complemented by rich hardwood flooring and abundant natural light. The spacious family room with a fireplace serves as the ideal setting for relaxing or entertaining, while the connected living and dining areas provide versatility for both formal and casual occasions. The gourmet kitchen stands at the centre of the home, featuring upgraded cabinetry, a bright breakfast area, and a seamless flow into the main living spaces. Upstairs, the luxurious primary suite offers a serene escape with a generous walk-in closet and a spa-inspired 5-piece ensuite. Three additional bedrooms, a second-floor laundry room, and 2.5 bathrooms complete this well-planned layout designed for todays lifestyle. Built with both elegance and practicality in mind, this home offers comfort, style, and peace of mind. Extras: Full 7-year Tarion warranty included. (id:41954)
Property Details
|
MLS® Number
|
E12446875 |
|
Property Type
|
Single Family |
|
Community Name
|
Rural Pickering |
|
Equipment Type
|
Water Heater |
|
Parking Space Total
|
2 |
|
Rental Equipment Type
|
Water Heater |
Building
|
Bathroom Total
|
3 |
|
Bedrooms Above Ground
|
4 |
|
Bedrooms Total
|
4 |
|
Age
|
New Building |
|
Basement Development
|
Unfinished |
|
Basement Type
|
Full (unfinished) |
|
Construction Style Attachment
|
Detached |
|
Cooling Type
|
Central Air Conditioning |
|
Exterior Finish
|
Brick |
|
Fireplace Present
|
Yes |
|
Flooring Type
|
Hardwood |
|
Foundation Type
|
Concrete |
|
Half Bath Total
|
1 |
|
Heating Fuel
|
Natural Gas |
|
Heating Type
|
Forced Air |
|
Stories Total
|
2 |
|
Size Interior
|
2000 - 2500 Sqft |
|
Type
|
House |
|
Utility Water
|
Municipal Water |
Parking
Land
|
Acreage
|
No |
|
Sewer
|
Sanitary Sewer |
|
Size Depth
|
90 Ft ,2 In |
|
Size Frontage
|
30 Ft |
|
Size Irregular
|
30 X 90.2 Ft |
|
Size Total Text
|
30 X 90.2 Ft |
Rooms
| Level |
Type |
Length |
Width |
Dimensions |
|
Second Level |
Primary Bedroom |
4.93 m |
3.96 m |
4.93 m x 3.96 m |
|
Second Level |
Bedroom 2 |
3.04 m |
2.74 m |
3.04 m x 2.74 m |
|
Second Level |
Bedroom 3 |
3.56 m |
3.04 m |
3.56 m x 3.04 m |
|
Second Level |
Bedroom 4 |
3.23 m |
2.74 m |
3.23 m x 2.74 m |
|
Ground Level |
Living Room |
5.48 m |
3.56 m |
5.48 m x 3.56 m |
|
Ground Level |
Dining Room |
5.48 m |
3.56 m |
5.48 m x 3.56 m |
|
Ground Level |
Family Room |
4.87 m |
3.56 m |
4.87 m x 3.56 m |
|
Ground Level |
Eating Area |
3.23 m |
2.98 m |
3.23 m x 2.98 m |
|
Ground Level |
Eating Area |
2.98 m |
2.43 m |
2.98 m x 2.43 m |
Utilities
|
Cable
|
Installed |
|
Electricity
|
Installed |
|
Sewer
|
Installed |
https://www.realtor.ca/real-estate/28955887/3145-blazing-star-avenue-pickering-rural-pickering



