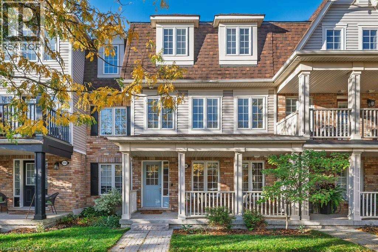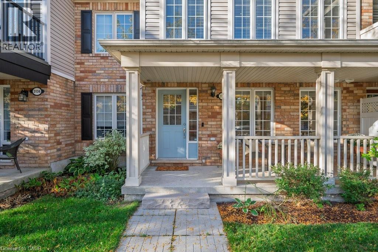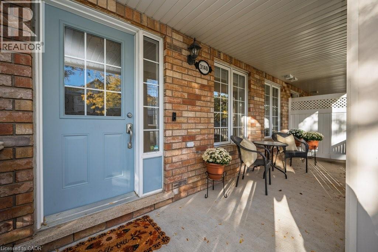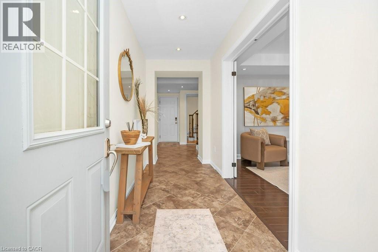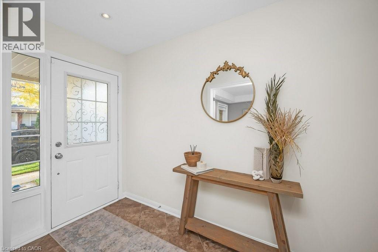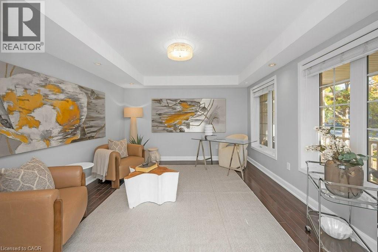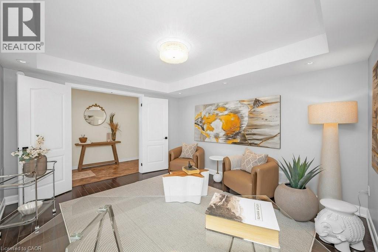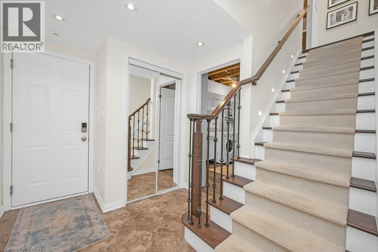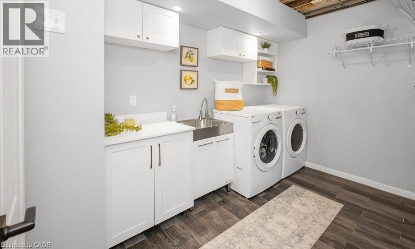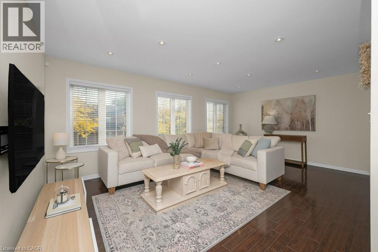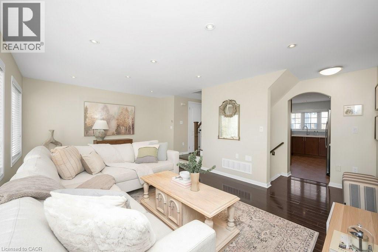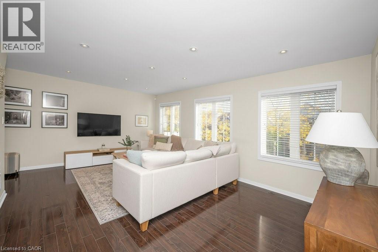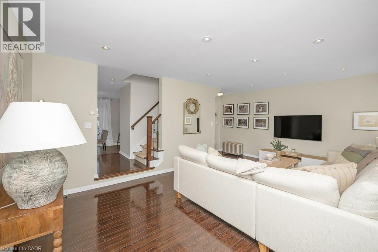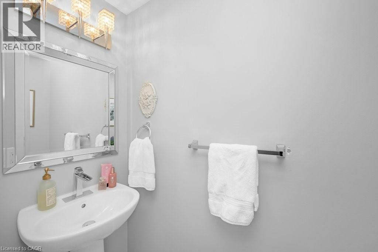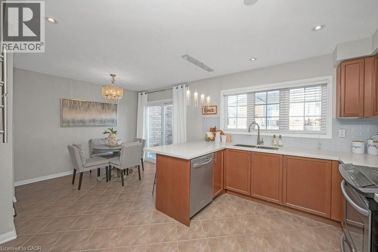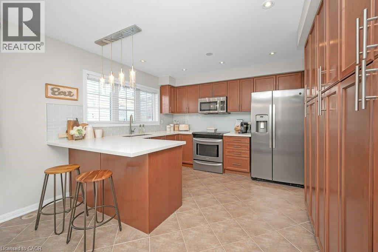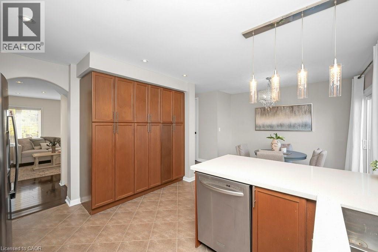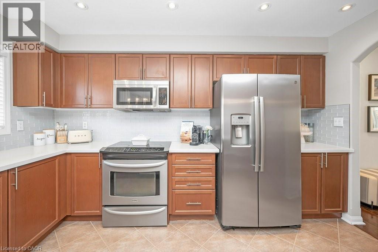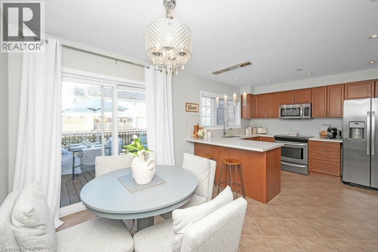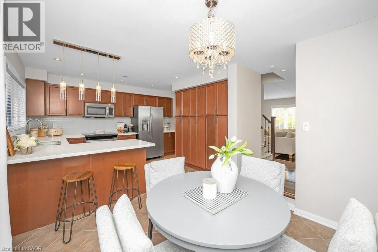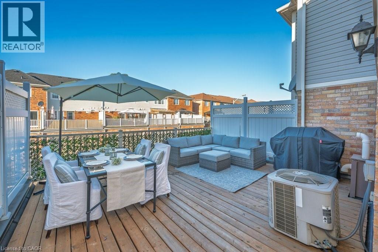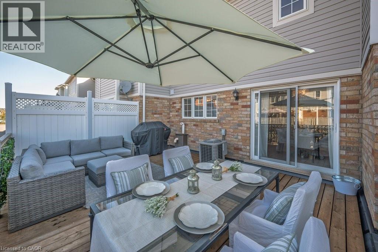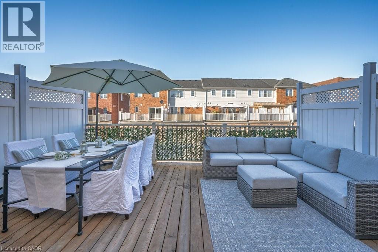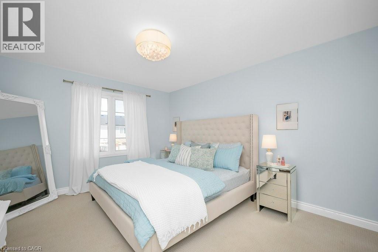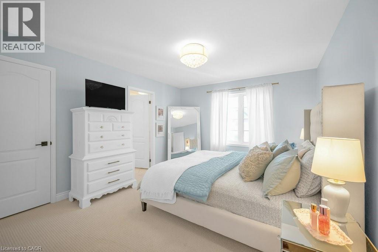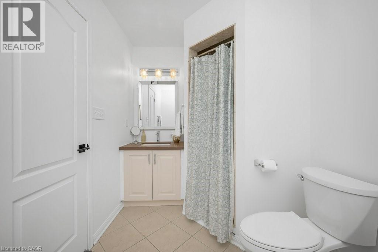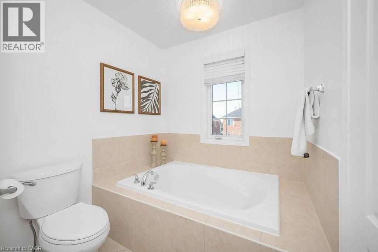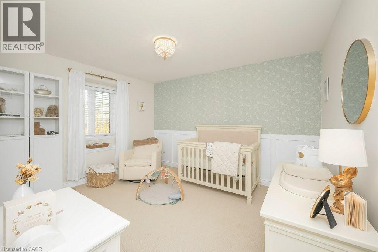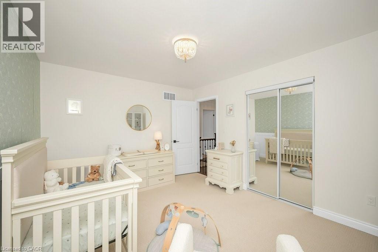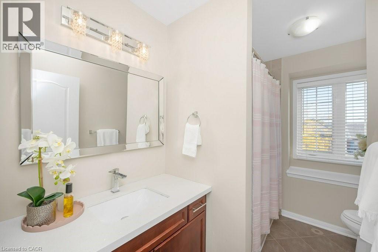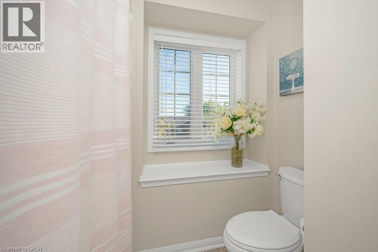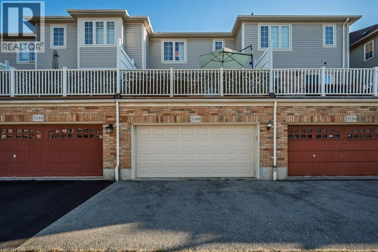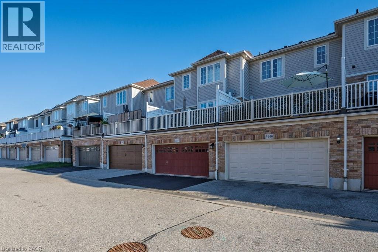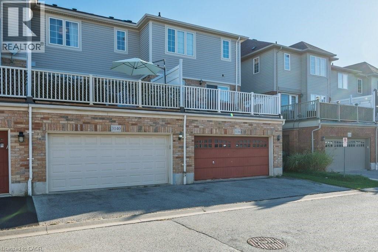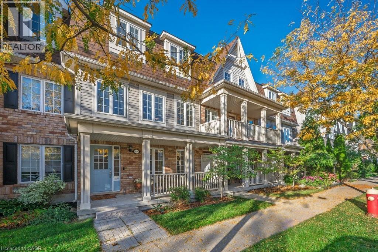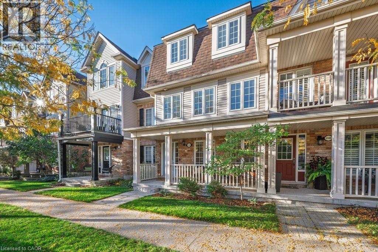2 Bedroom
3 Bathroom
1605 sqft
3 Level
Central Air Conditioning
Forced Air
$999,000
Extensively Upgraded FREEHOLD Townhome w/Double Garage in Alton Village. This Move-In Ready Townhome sits on a quiet side street in a top ranked school district. Feel welcome as soon as you step onto the covered front porch, perfect for relaxing outdoors & casual chats with passing neighbours. Beautifully cared for with numerous recent updates, the pride of ownership shows from the moment you step into the spacious entry Foyer. Engineered hardwood floors, smooth ceilings, solid oak staircase w/tread lighting, pot lights, trim & fresh finishes through-out. Gourmet's Kitchen w/Breakfast Bar, Quartz counters, S/S appliances, Custom Cabinets to the ceiling, Pantry, Dining & walk-out to huge 17' x 20' deck. Generous Living Room/Great Room with eng. hardwood, pot lights & oversized windows. Private Primary Suite with spacious 4 pc Ensuite w/soaker Tub & w-i closet. Beautifully updated in 2025, the 2nd Bedroom features charming wainscoting, wallpaper & designer lighting. A spacious 4pc main bath with built-in Vanity completes the upper level. Large, bright main floor Family Room off the Foyer offers multiple options: Office, Bedroom, Gym & more! Main floor Laundry with new side by side Washer, Dryer & Laundry sink. Huge Double Car Garage w/inside entry. Numerous updates, Roof '21, Garage Door '21, Deck '23, Smooth Ceilings '21, Carpet, Paint, Trim & more!! Just steps away from shopping, groceries, parks, and schools, with easy access to highways for a seamless commute. This move-in ready home is a must see, book a private viewing today! (id:41954)
Property Details
|
MLS® Number
|
40777513 |
|
Property Type
|
Single Family |
|
Amenities Near By
|
Golf Nearby, Park, Place Of Worship, Playground, Public Transit, Schools, Shopping |
|
Community Features
|
Community Centre |
|
Equipment Type
|
Water Heater |
|
Features
|
Conservation/green Belt, Automatic Garage Door Opener |
|
Parking Space Total
|
2 |
|
Rental Equipment Type
|
Water Heater |
|
Structure
|
Porch |
Building
|
Bathroom Total
|
3 |
|
Bedrooms Above Ground
|
2 |
|
Bedrooms Total
|
2 |
|
Appliances
|
Dishwasher, Dryer, Refrigerator, Stove, Washer, Microwave Built-in, Window Coverings, Garage Door Opener |
|
Architectural Style
|
3 Level |
|
Basement Type
|
None |
|
Construction Style Attachment
|
Attached |
|
Cooling Type
|
Central Air Conditioning |
|
Exterior Finish
|
Brick |
|
Foundation Type
|
Poured Concrete |
|
Half Bath Total
|
1 |
|
Heating Fuel
|
Natural Gas |
|
Heating Type
|
Forced Air |
|
Stories Total
|
3 |
|
Size Interior
|
1605 Sqft |
|
Type
|
Row / Townhouse |
|
Utility Water
|
Municipal Water |
Parking
Land
|
Access Type
|
Road Access |
|
Acreage
|
No |
|
Land Amenities
|
Golf Nearby, Park, Place Of Worship, Playground, Public Transit, Schools, Shopping |
|
Sewer
|
Municipal Sewage System |
|
Size Depth
|
66 Ft |
|
Size Frontage
|
20 Ft |
|
Size Total Text
|
Under 1/2 Acre |
|
Zoning Description
|
Ral4-327 |
Rooms
| Level |
Type |
Length |
Width |
Dimensions |
|
Second Level |
2pc Bathroom |
|
|
6'5'' x 2'7'' |
|
Second Level |
Living Room |
|
|
18'10'' x 16'5'' |
|
Second Level |
Dining Room |
|
|
6'11'' x 10'1'' |
|
Second Level |
Kitchen |
|
|
11'11'' x 13'4'' |
|
Third Level |
4pc Bathroom |
|
|
9'1'' x 7'4'' |
|
Third Level |
Bedroom |
|
|
12'11'' x 10'10'' |
|
Third Level |
Full Bathroom |
|
|
9'6'' x 5'7'' |
|
Third Level |
Primary Bedroom |
|
|
11'10'' x 13'8'' |
|
Main Level |
Foyer |
|
|
5'0'' x 11'3'' |
|
Main Level |
Laundry Room |
|
|
11'0'' x 12'8'' |
|
Main Level |
Family Room |
|
|
13'5'' x 12'0'' |
https://www.realtor.ca/real-estate/28971392/3140-edgar-avenue-burlington
