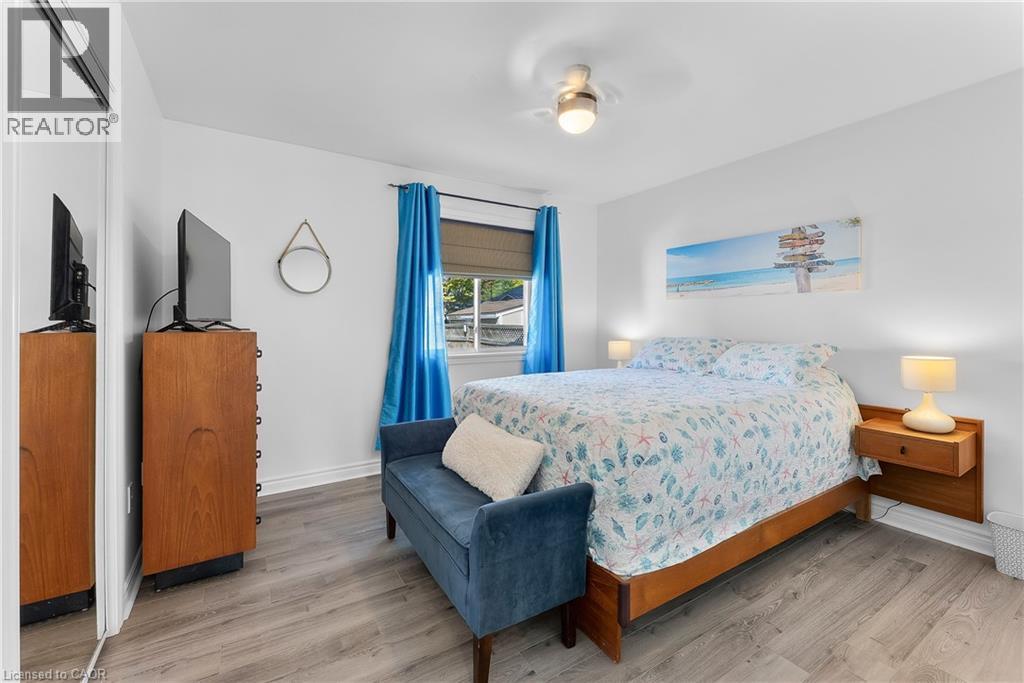2 Bedroom
1 Bathroom
985 sqft
Bungalow
Central Air Conditioning
Forced Air
$424,900
Welcome to 314 Lincoln Rd, Crystal Beach - the ultimate turnkey beach retreat! Just minutes from the sand, this cozy 2-bedroom bungalow is your escape to relaxation. Step inside to a bright, open-concept layout where the kitchen, dining, and living room flow seamlessly - perfect for entertaining or simply soaking up the good vibes. You'll love the fresh coastal tones, stylish updates, and light-filled spaces. The two spacious bedrooms offer comfort and privacy, while the four-piece bath is clean and spacious. A convenient main-floor laundry room with extra storage makes life easy whether you're staying for the weekend or all year long. Out back, enjoy a low-maintenance yard with a sun-drenched deck and private fenced area - ideal for summer BBQs, sipping morning coffee under the trees, or stargazing after a day at the beach. Everything you need is right on one level - from the inviting living space to the private driveway and handy shed for your beach gear. With Airbnb rental history, you're not just buying a home, you're securing a smart investment in one of Niagara's most beloved beach communities. Walk to cafes, local shops, restaurants, and, of course, the beach. Your Crystal Beach escape awaits! (id:41954)
Property Details
|
MLS® Number
|
40780704 |
|
Property Type
|
Single Family |
|
Amenities Near By
|
Beach, Park, Playground |
|
Community Features
|
Quiet Area |
|
Equipment Type
|
Water Heater |
|
Features
|
Paved Driveway |
|
Parking Space Total
|
2 |
|
Rental Equipment Type
|
Water Heater |
Building
|
Bathroom Total
|
1 |
|
Bedrooms Above Ground
|
2 |
|
Bedrooms Total
|
2 |
|
Architectural Style
|
Bungalow |
|
Basement Development
|
Unfinished |
|
Basement Type
|
Crawl Space (unfinished) |
|
Construction Style Attachment
|
Detached |
|
Cooling Type
|
Central Air Conditioning |
|
Exterior Finish
|
Vinyl Siding |
|
Fixture
|
Ceiling Fans |
|
Foundation Type
|
Poured Concrete |
|
Heating Fuel
|
Natural Gas |
|
Heating Type
|
Forced Air |
|
Stories Total
|
1 |
|
Size Interior
|
985 Sqft |
|
Type
|
House |
|
Utility Water
|
Municipal Water |
Land
|
Acreage
|
No |
|
Land Amenities
|
Beach, Park, Playground |
|
Sewer
|
Municipal Sewage System |
|
Size Depth
|
80 Ft |
|
Size Frontage
|
35 Ft |
|
Size Total Text
|
Under 1/2 Acre |
|
Zoning Description
|
R2 |
Rooms
| Level |
Type |
Length |
Width |
Dimensions |
|
Main Level |
Dining Room |
|
|
9'6'' x 9'0'' |
|
Main Level |
Living Room |
|
|
16'4'' x 8'9'' |
|
Main Level |
Laundry Room |
|
|
11'6'' x 6'8'' |
|
Main Level |
Kitchen |
|
|
10'0'' x 8'9'' |
|
Main Level |
Bedroom |
|
|
12'0'' x 9'2'' |
|
Main Level |
Primary Bedroom |
|
|
12'0'' x 11'0'' |
|
Main Level |
4pc Bathroom |
|
|
Measurements not available |
https://www.realtor.ca/real-estate/29012564/314-lincoln-road-w-fort-erie


































