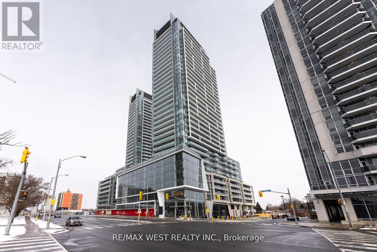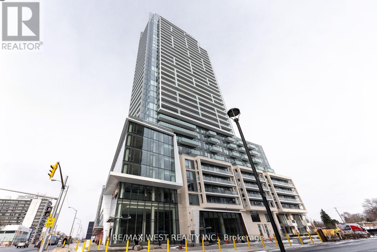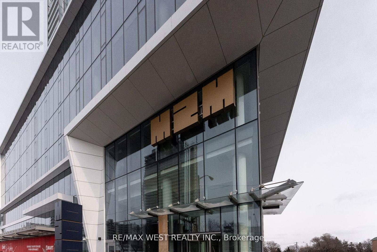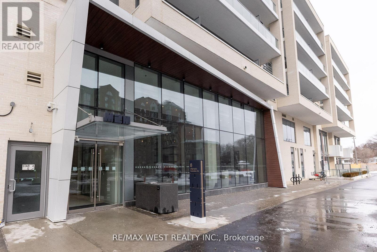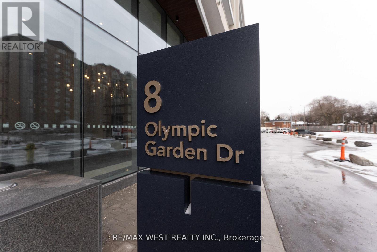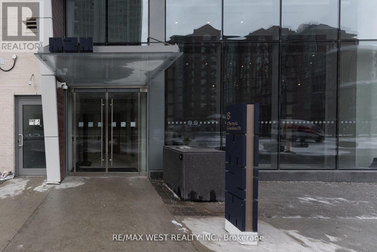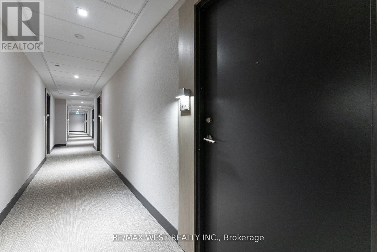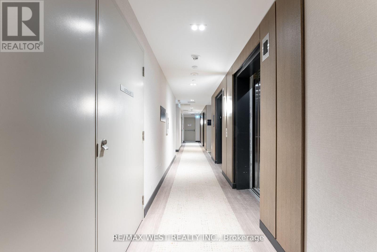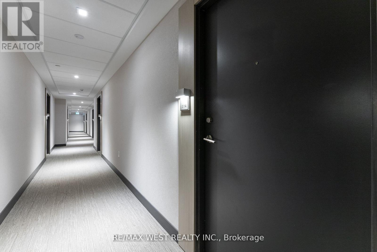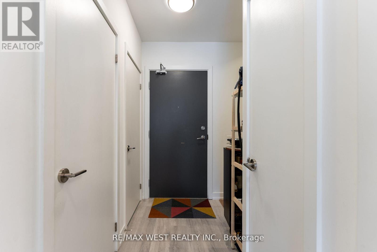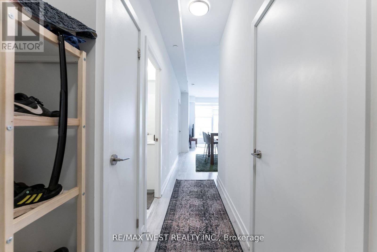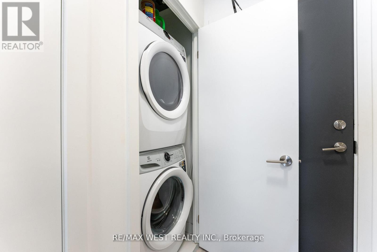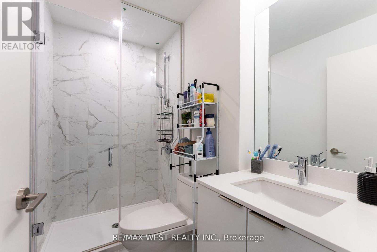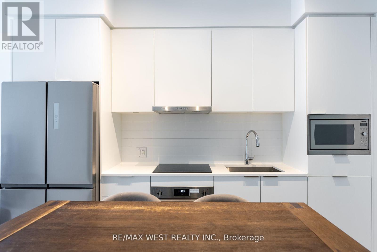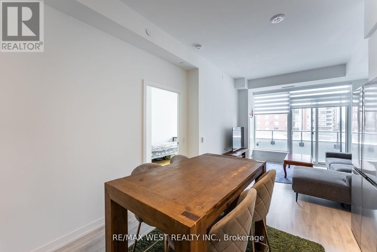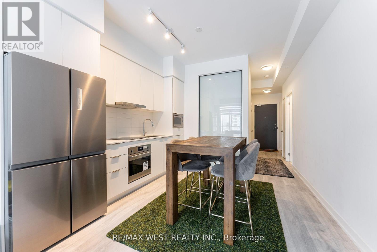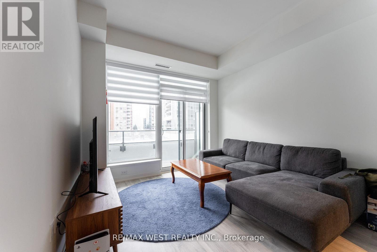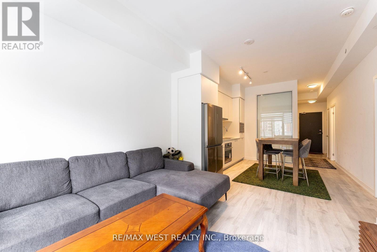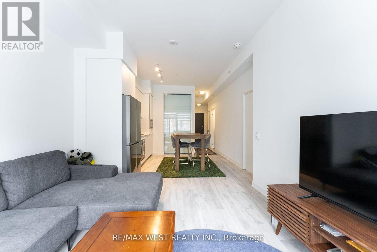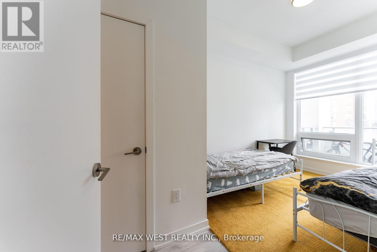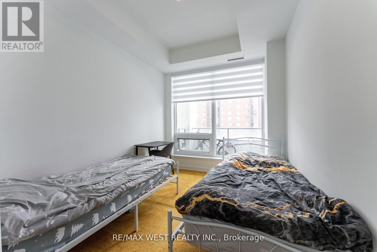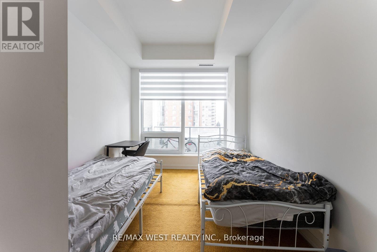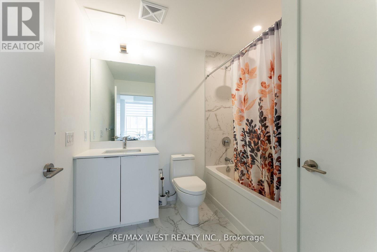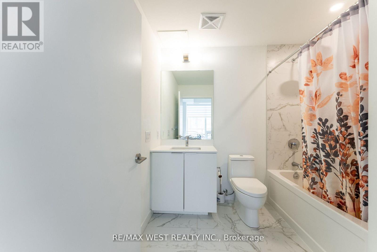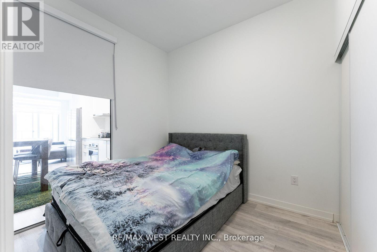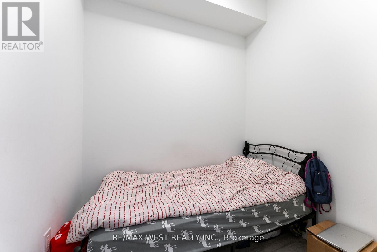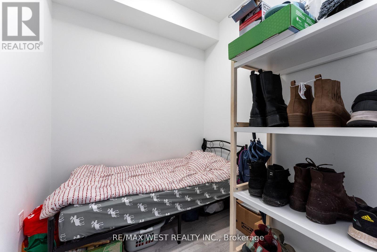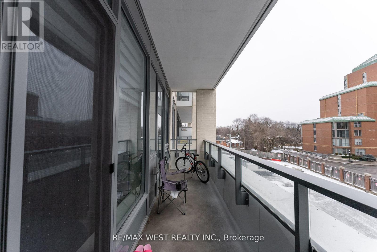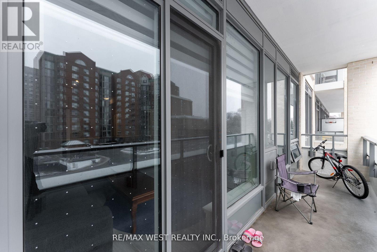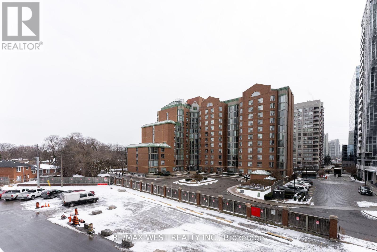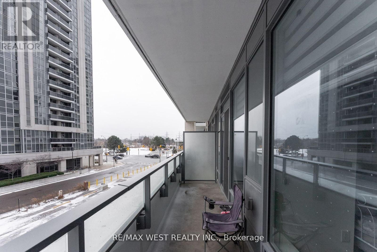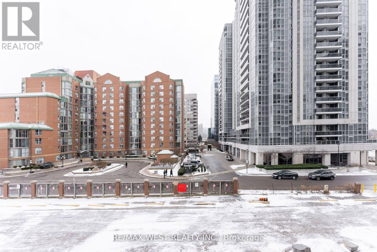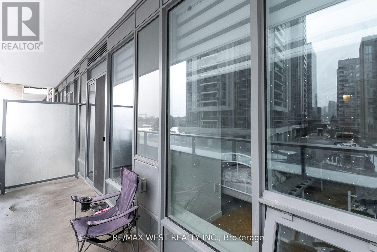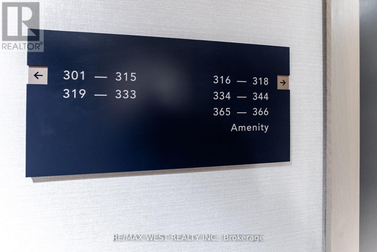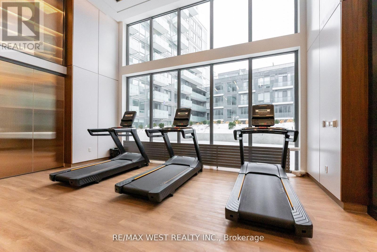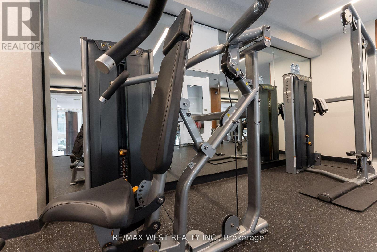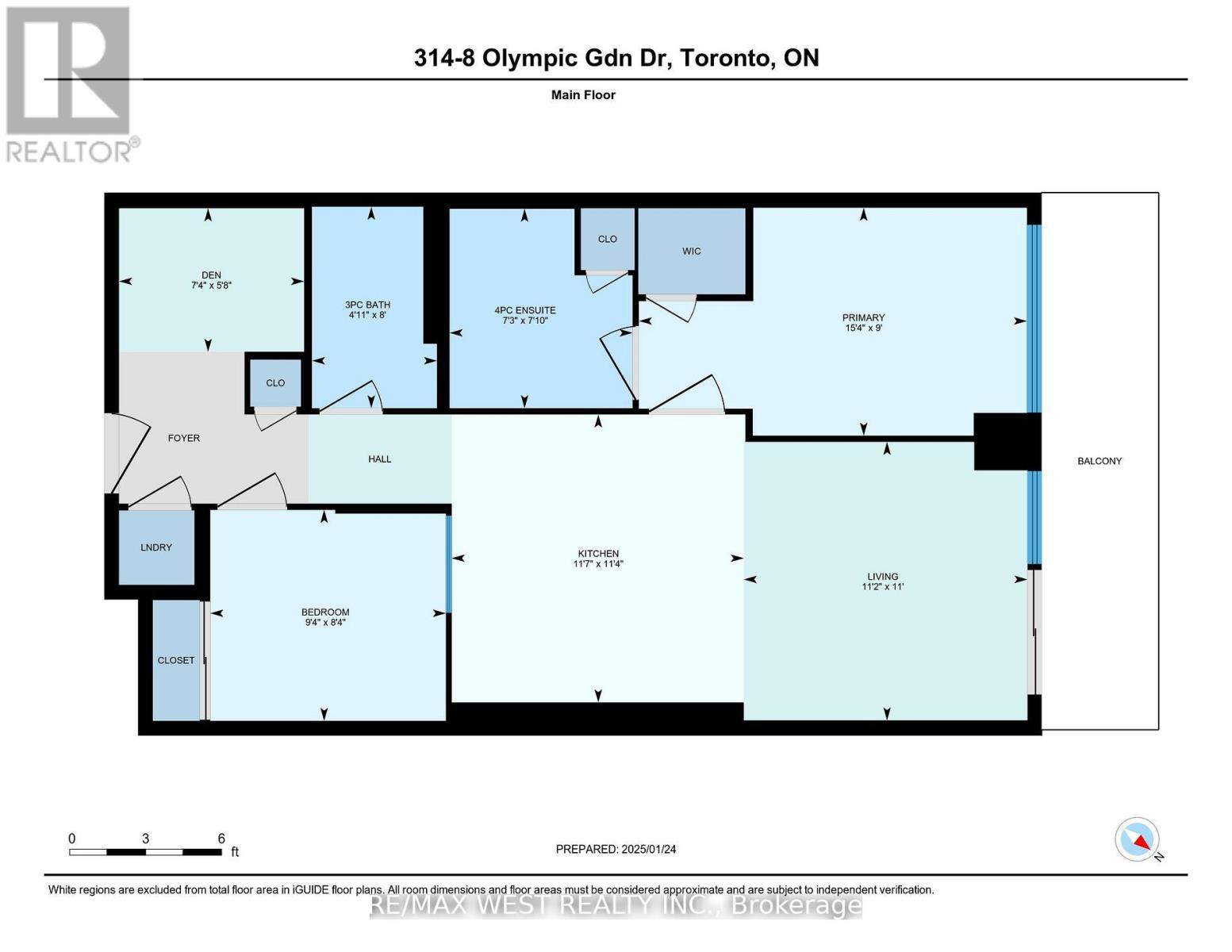314 - 8 Olympic Garden Toronto (Newtonbrook East), Ontario M2M 0B9
$599,000Maintenance, Heat, Common Area Maintenance, Insurance
$556.66 Monthly
Maintenance, Heat, Common Area Maintenance, Insurance
$556.66 MonthlyLuxury 2+Den Condo at M2M South Tower, Toronto Welcome to M2m South Tower, a luxurious, nearly new condo in the heart of Toronto. This bright, south-facing 2-bedrooms + Den unit boasts a spacious layout with 9-ft ceilings and a large balcony offering stunning views. Key Features 2 bedrooms + Den (den can function as a 3rd bedroom). Larger unit. 2 Full Bathrooms Spacious Primary Bedroom with a walk-in closet, 4 Piece ensuite, and balcony access. Modern Kitchen with quartz countertops, and stainless steel Appliances. Floor-to-ceiling windows for abundant natural light. Prime Location: walking to Finch Subway Station. Restaurants and all essential amenities Resort -Style Amenities : Rooftop Terrace, outdoor pool, Fully equipped gym, 24-hours concierge, and party/meeting room Experience the perfect blend of luxury , convenience and Modern Living in this stunning M2M Condos! Interested ? Contact for details or to book a showing! (id:41954)
Property Details
| MLS® Number | C12394206 |
| Property Type | Single Family |
| Community Name | Newtonbrook East |
| Amenities Near By | Hospital, Park, Public Transit, Schools |
| Community Features | Pet Restrictions, School Bus |
| Equipment Type | None |
| Features | Balcony, Carpet Free |
| Rental Equipment Type | None |
Building
| Bathroom Total | 2 |
| Bedrooms Above Ground | 2 |
| Bedrooms Below Ground | 1 |
| Bedrooms Total | 3 |
| Amenities | Security/concierge |
| Appliances | All |
| Cooling Type | Central Air Conditioning |
| Exterior Finish | Concrete |
| Fire Protection | Smoke Detectors |
| Flooring Type | Laminate |
| Foundation Type | Concrete |
| Heating Fuel | Natural Gas |
| Heating Type | Forced Air |
| Size Interior | 700 - 799 Sqft |
| Type | Apartment |
Parking
| No Garage |
Land
| Acreage | No |
| Land Amenities | Hospital, Park, Public Transit, Schools |
Rooms
| Level | Type | Length | Width | Dimensions |
|---|---|---|---|---|
| Main Level | Living Room | 6.97 m | 3.42 m | 6.97 m x 3.42 m |
| Main Level | Dining Room | 6.97 m | 3.52 m | 6.97 m x 3.52 m |
| Main Level | Kitchen | 6.97 m | 3.52 m | 6.97 m x 3.52 m |
| Main Level | Primary Bedroom | 4.67 m | 2.74 m | 4.67 m x 2.74 m |
| Main Level | Bedroom 2 | 2.84 m | 2.54 m | 2.84 m x 2.54 m |
| Main Level | Den | 2.23 m | 1.73 m | 2.23 m x 1.73 m |
Interested?
Contact us for more information
