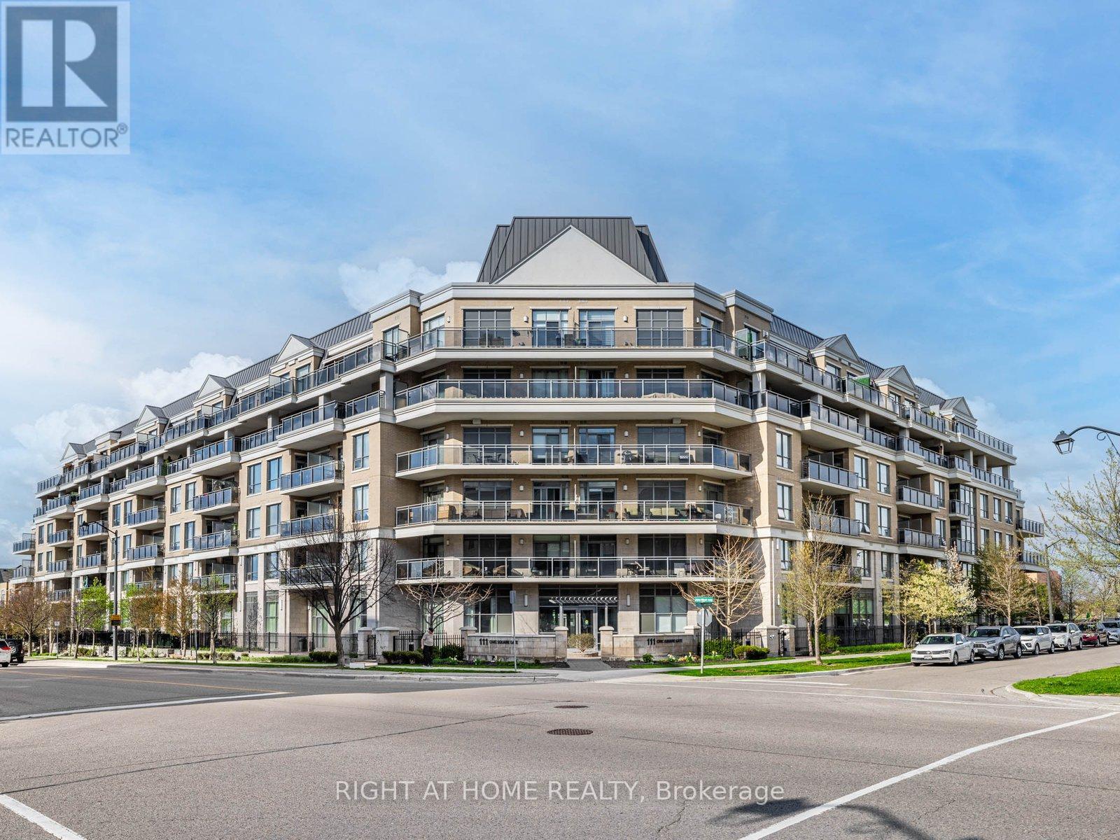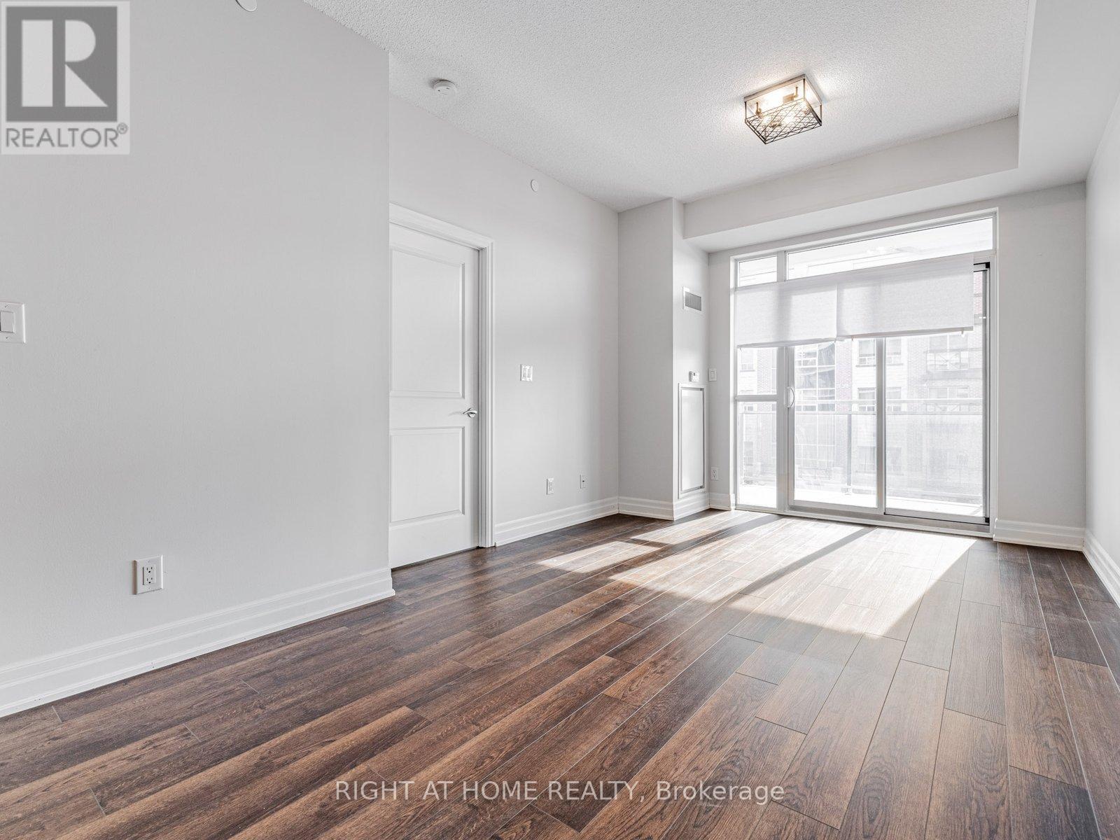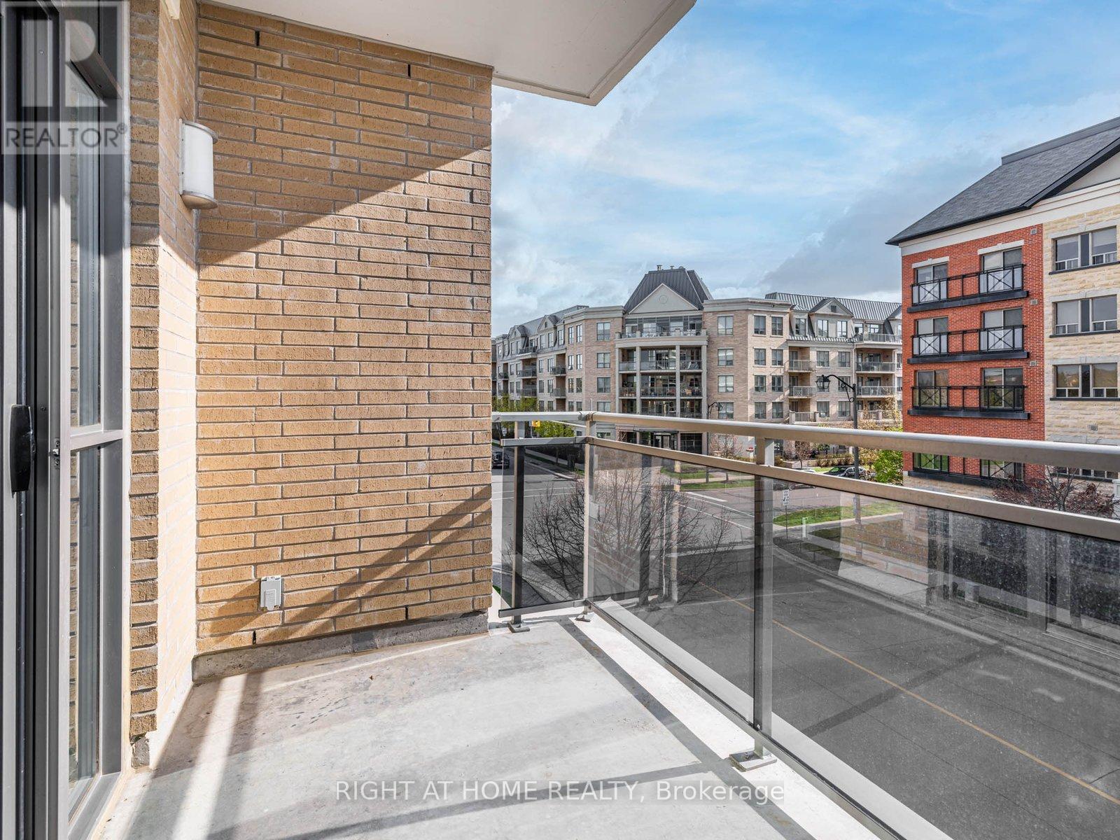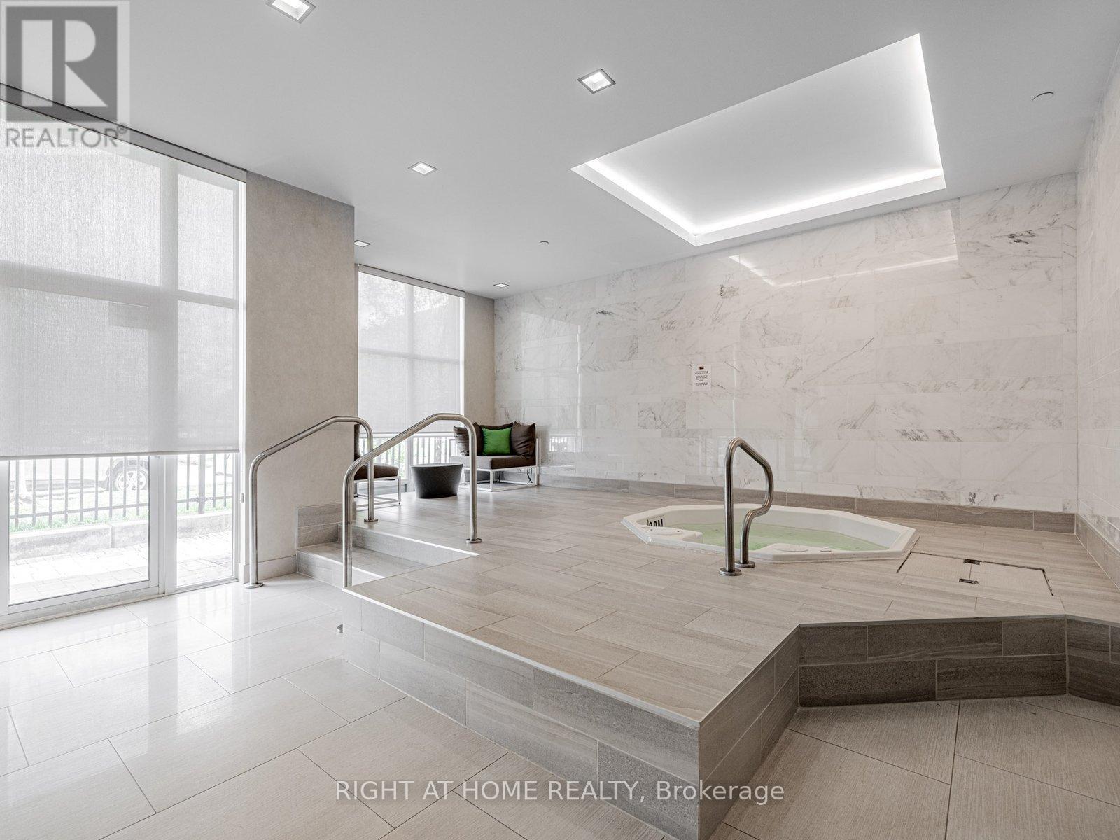314 - 111 Civic Square Gate Aurora (Bayview Wellington), Ontario L4G 0S6
$679,000Maintenance, Parking, Common Area Maintenance, Insurance
$610.01 Monthly
Maintenance, Parking, Common Area Maintenance, Insurance
$610.01 MonthlyWelcome to refined living in one of Auroras most desirable residences, an ideal opportunity to live in or invest with confidence. This beautifully appointed 3rd-floor suite offers approximately 700 sq. ft. of thoughtfully designed space, filled with natural light and framed by floor-to-ceiling window. Enjoy beautiful views and seamless indoor-outdoor living with a walkout to a generous private balcony. Soaring 9 ft. smooth ceilings enhance the open-concept layout, which features a kitchen with granite countertops, stainless steel appliances, and elegant floors (2021). The spacious primary bedroom is a serene retreat, complete with a walk-in closet, a 3-piece ensuite. Set within a meticulously maintained building in the heart of Aurora, this suite combines comfort, style, and location making it an excellent choice for homeowners and investors alike. (id:41954)
Property Details
| MLS® Number | N12136018 |
| Property Type | Single Family |
| Community Name | Bayview Wellington |
| Community Features | Pets Allowed With Restrictions |
| Features | Balcony, In Suite Laundry |
| Parking Space Total | 1 |
Building
| Bathroom Total | 2 |
| Bedrooms Above Ground | 1 |
| Bedrooms Below Ground | 1 |
| Bedrooms Total | 2 |
| Amenities | Storage - Locker |
| Basement Type | None |
| Cooling Type | Central Air Conditioning |
| Exterior Finish | Brick |
| Flooring Type | Laminate |
| Half Bath Total | 1 |
| Heating Fuel | Electric, Natural Gas |
| Heating Type | Heat Pump, Not Known |
| Size Interior | 600 - 699 Sqft |
| Type | Apartment |
Parking
| Underground | |
| Garage |
Land
| Acreage | No |
Rooms
| Level | Type | Length | Width | Dimensions |
|---|---|---|---|---|
| Main Level | Kitchen | 2.74 m | 1.83 m | 2.74 m x 1.83 m |
| Main Level | Living Room | 5.74 m | 3.15 m | 5.74 m x 3.15 m |
| Main Level | Primary Bedroom | 3.42 m | 3.05 m | 3.42 m x 3.05 m |
| Main Level | Den | 3.12 m | 2.44 m | 3.12 m x 2.44 m |
Interested?
Contact us for more information































