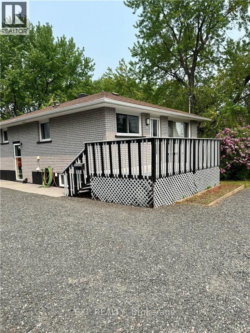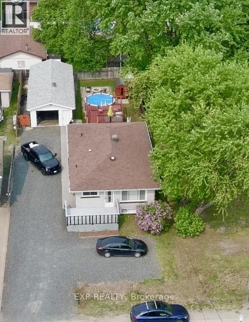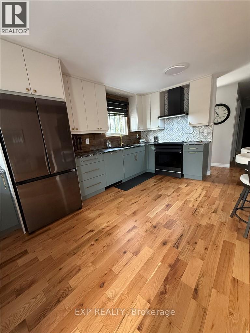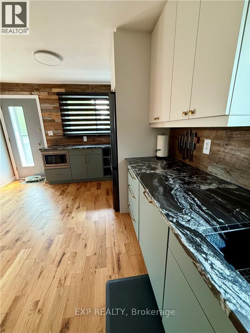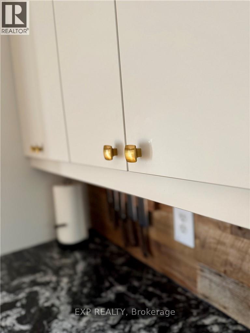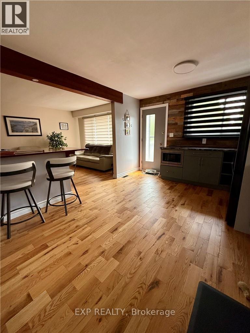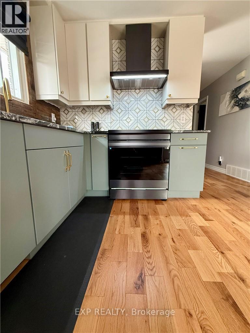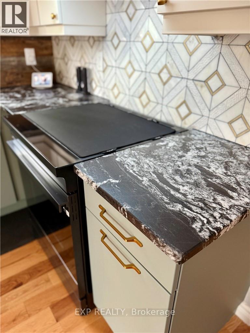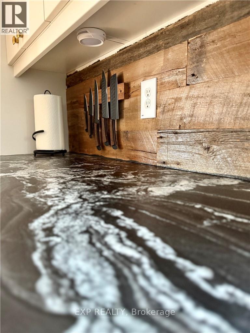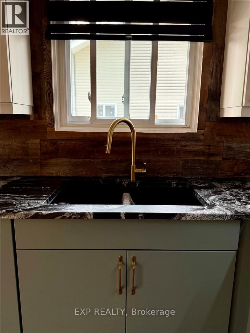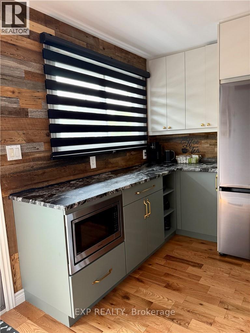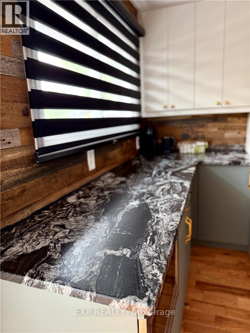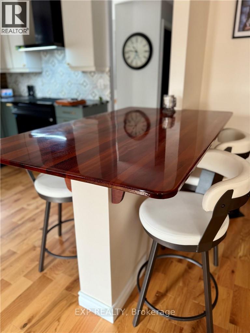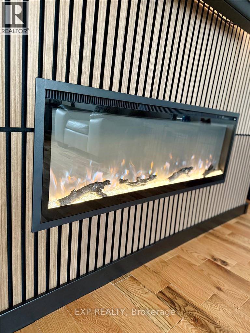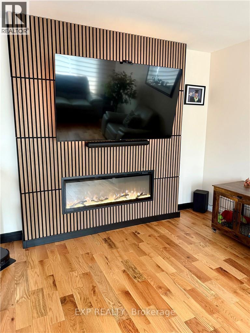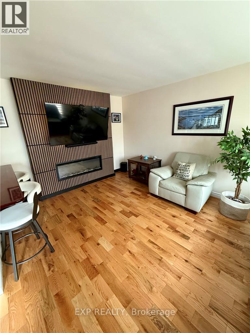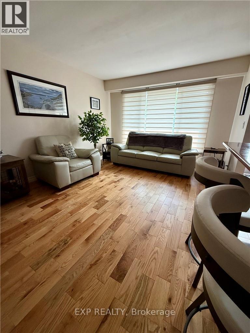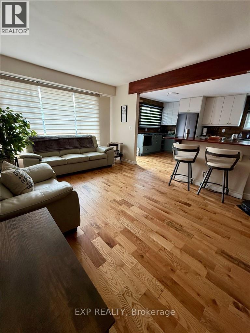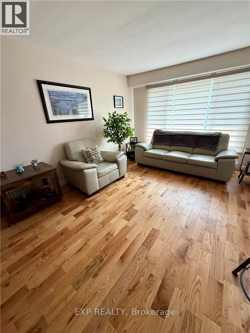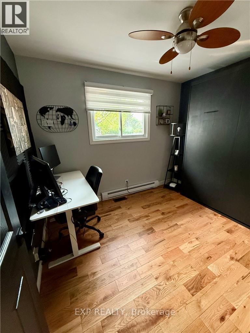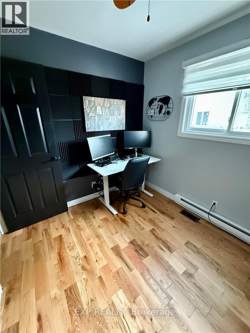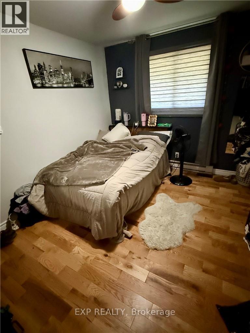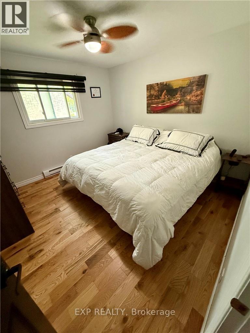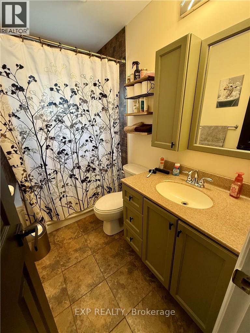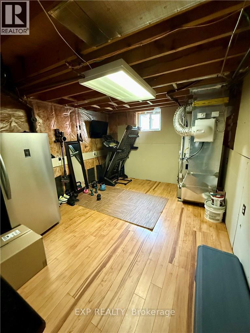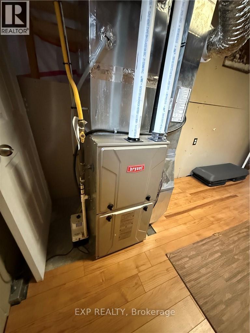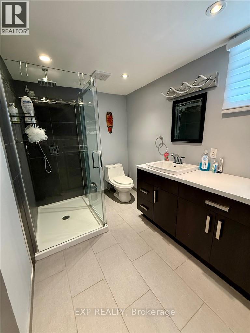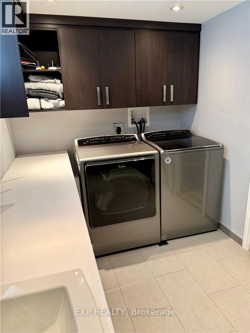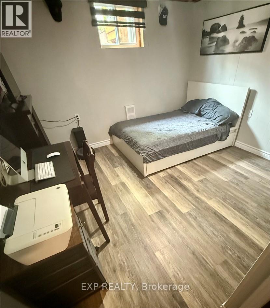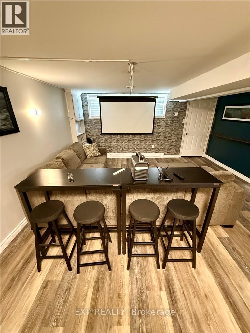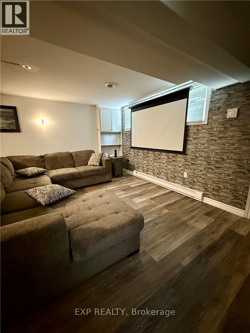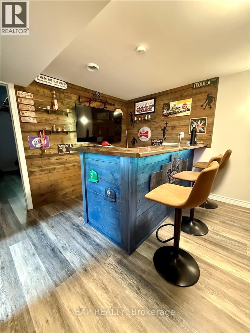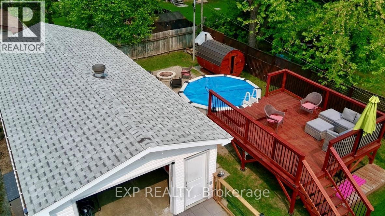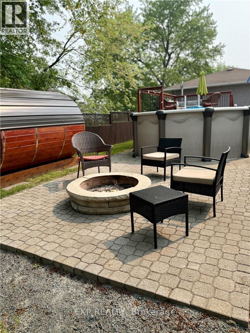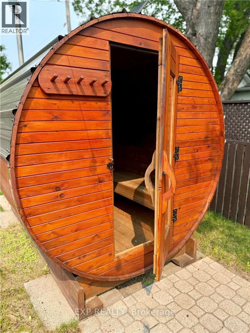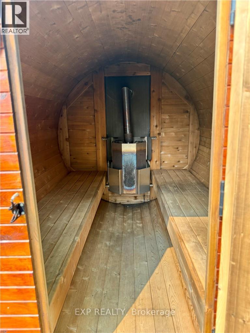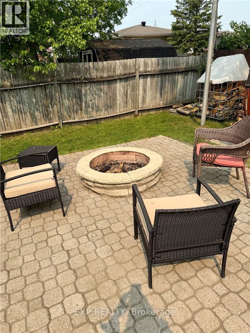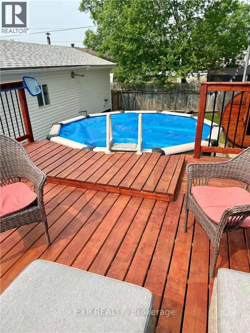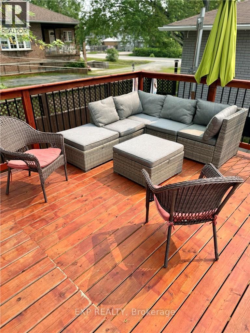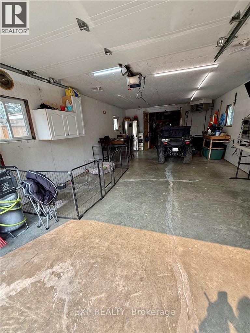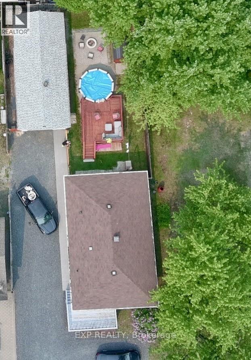4 Bedroom
2 Bathroom
700 - 1100 sqft
Bungalow
Fireplace
Above Ground Pool
Central Air Conditioning
Forced Air
$539,000
Welcome to the perfect family home thoughtfully updated and ready for you to move in! This spacious 3+1 bedroom, 2 bathroom home blends style, comfort, and function in all the right ways. The open-concept main floor features a stunning new kitchen with stainless steel appliances, custom cabinetry, and rich hardwood floors throughout. A cleverly placed Murphy bed offers flexible space for guests or a home office. Downstairs, the fully finished basement includes a newly renovated bathroom with heated floors, a large rec room, and a built-in bar ideal for movie nights, entertaining, or just kicking back after a long day. Step outside to enjoy the above-ground pool, sunny deck, and private wood sauna your own backyard retreat. The oversized 16x40 garage provides plenty of space for all your tools, toys, and weekend projects. Located in a quiet, family-friendly area where you can watch your kids walk to school just up the street, and with grocery shopping only 5 minutes away in Val Caron, the convenience is unbeatable. Room for everyone, updates throughout, and all the extras you've been looking for this is family living done right. (id:41954)
Property Details
|
MLS® Number
|
X12210935 |
|
Property Type
|
Single Family |
|
Community Name
|
Remote Area |
|
Features
|
Carpet Free |
|
Parking Space Total
|
5 |
|
Pool Type
|
Above Ground Pool |
Building
|
Bathroom Total
|
2 |
|
Bedrooms Above Ground
|
3 |
|
Bedrooms Below Ground
|
1 |
|
Bedrooms Total
|
4 |
|
Appliances
|
Dishwasher, Dryer, Microwave, Sauna, Stove, Washer, Refrigerator |
|
Architectural Style
|
Bungalow |
|
Basement Development
|
Finished |
|
Basement Type
|
Full (finished) |
|
Construction Style Attachment
|
Detached |
|
Cooling Type
|
Central Air Conditioning |
|
Exterior Finish
|
Brick |
|
Fireplace Present
|
Yes |
|
Flooring Type
|
Hardwood |
|
Foundation Type
|
Concrete |
|
Heating Fuel
|
Natural Gas |
|
Heating Type
|
Forced Air |
|
Stories Total
|
1 |
|
Size Interior
|
700 - 1100 Sqft |
|
Type
|
House |
|
Utility Water
|
Municipal Water |
Parking
Land
|
Acreage
|
No |
|
Sewer
|
Sanitary Sewer |
|
Size Depth
|
128 Ft |
|
Size Frontage
|
63 Ft |
|
Size Irregular
|
63 X 128 Ft |
|
Size Total Text
|
63 X 128 Ft |
Rooms
| Level |
Type |
Length |
Width |
Dimensions |
|
Basement |
Recreational, Games Room |
7.59 m |
|
7.59 m x Measurements not available |
|
Basement |
Bedroom 3 |
3.3 m |
3.43 m |
3.3 m x 3.43 m |
|
Main Level |
Kitchen |
3.2 m |
3.78 m |
3.2 m x 3.78 m |
|
Main Level |
Living Room |
4.67 m |
3.51 m |
4.67 m x 3.51 m |
|
Main Level |
Primary Bedroom |
3.51 m |
3.33 m |
3.51 m x 3.33 m |
|
Main Level |
Bedroom 2 |
3.51 m |
3.02 m |
3.51 m x 3.02 m |
|
Main Level |
Den |
2.44 m |
2.62 m |
2.44 m x 2.62 m |
https://www.realtor.ca/real-estate/28447618/3135-louis-street-greater-sudbury-remote-area-remote-area
