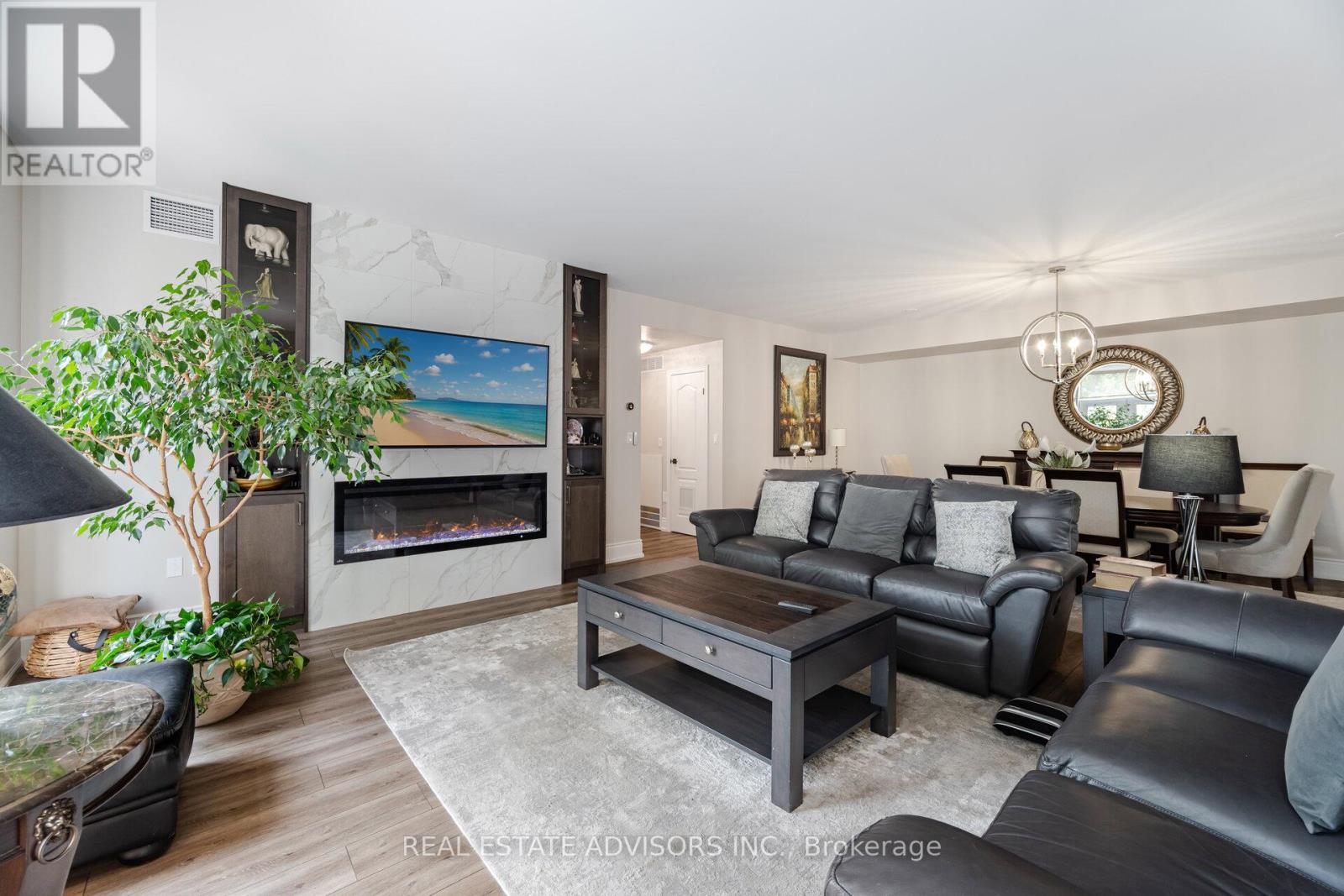313 - 53 Woodbridge Avenue Vaughan (West Woodbridge), Ontario L4L 9K9
$1,688,000Maintenance, Water, Cable TV, Common Area Maintenance, Parking
$1,236.28 Monthly
Maintenance, Water, Cable TV, Common Area Maintenance, Parking
$1,236.28 MonthlyLuxury Living at Piazza Woodbridge in Market Lane. Experience refined living in this exquisitely renovated, move-in ready residence in the prestigious & Simply the Best-Built Condo in Market Lane! Designed with impeccable taste and high-end finishes throughout, this spacious condo offers 3 full bedrooms and 2 luxurious bathrooms, providing the perfect blend of comfort and sophistication. The open, airy layout is ideal for entertaining family and guests, while the prime Market Lane location places fine dining, boutique shopping, and essential amenities just steps from your door. Perfect for those looking to downsize without compromising on elegance, space, or lifestyle. (id:41954)
Property Details
| MLS® Number | N12224909 |
| Property Type | Single Family |
| Community Name | West Woodbridge |
| Community Features | Pet Restrictions |
| Features | Sloping, Ravine, Balcony, Carpet Free, In Suite Laundry |
| Parking Space Total | 2 |
Building
| Bathroom Total | 2 |
| Bedrooms Above Ground | 3 |
| Bedrooms Total | 3 |
| Amenities | Security/concierge, Exercise Centre, Party Room, Visitor Parking, Fireplace(s), Storage - Locker |
| Appliances | Central Vacuum, Water Heater, Water Heater - Tankless, Water Treatment, Blinds, Dishwasher, Dryer, Humidifier, Microwave, Alarm System, Stove, Washer, Wine Fridge, Refrigerator |
| Cooling Type | Central Air Conditioning |
| Exterior Finish | Concrete, Stucco |
| Fireplace Present | Yes |
| Flooring Type | Hardwood |
| Heating Fuel | Natural Gas |
| Heating Type | Forced Air |
| Size Interior | 1600 - 1799 Sqft |
| Type | Apartment |
Parking
| Underground | |
| Garage |
Land
| Acreage | No |
Rooms
| Level | Type | Length | Width | Dimensions |
|---|---|---|---|---|
| Flat | Kitchen | 3.99 m | 3.12 m | 3.99 m x 3.12 m |
| Flat | Eating Area | 3.12 m | 1.27 m | 3.12 m x 1.27 m |
| Flat | Living Room | 6.1 m | 5.18 m | 6.1 m x 5.18 m |
| Flat | Dining Room | 617 m | 3.45 m | 617 m x 3.45 m |
| Flat | Primary Bedroom | 5.66 m | 4.98 m | 5.66 m x 4.98 m |
| Flat | Bedroom 2 | 3.71 m | 2.71 m | 3.71 m x 2.71 m |
| Flat | Bedroom 3 | 3.99 m | 2.84 m | 3.99 m x 2.84 m |
| Flat | Utility Room | 2.84 m | 1.57 m | 2.84 m x 1.57 m |
Interested?
Contact us for more information































