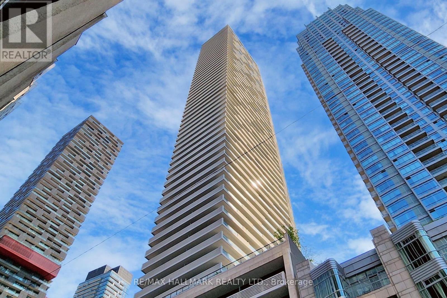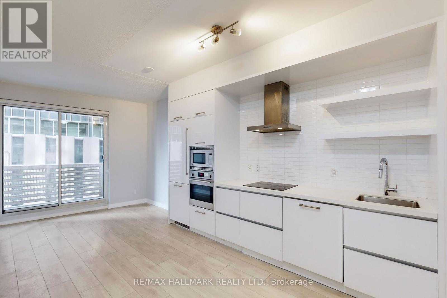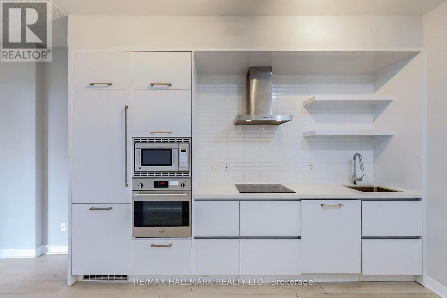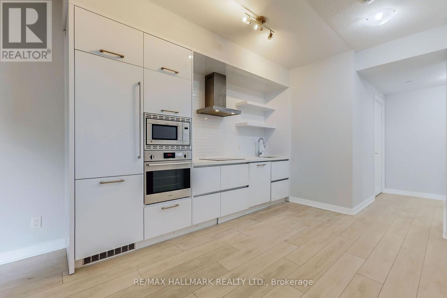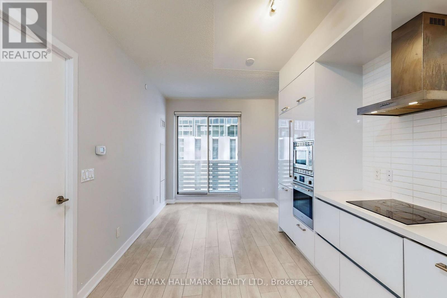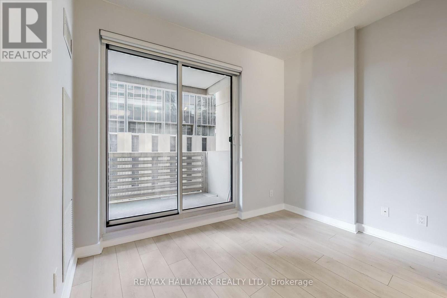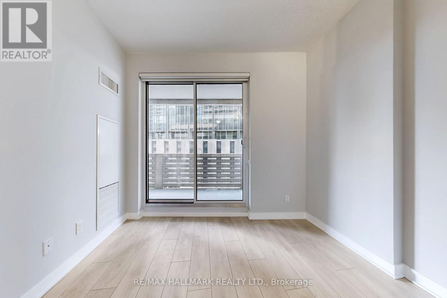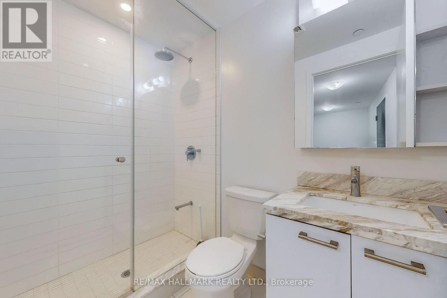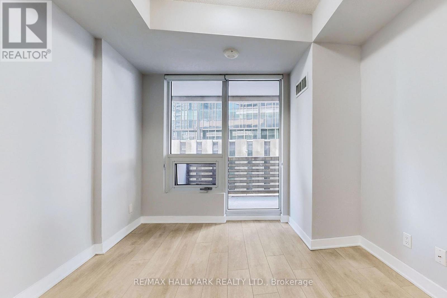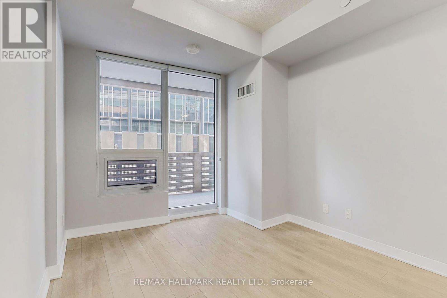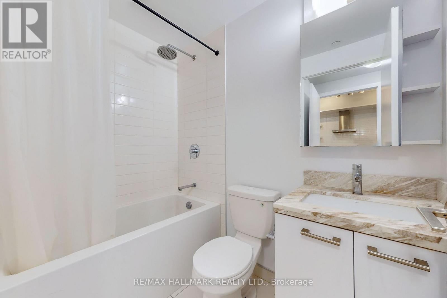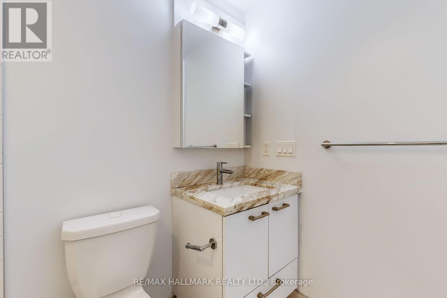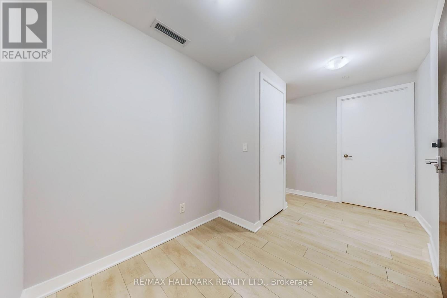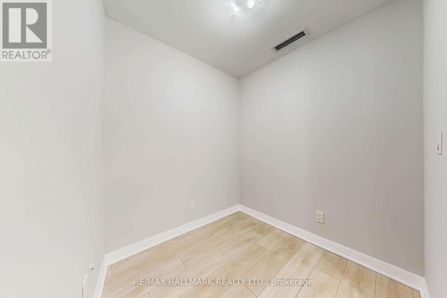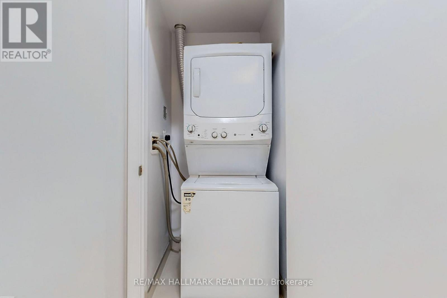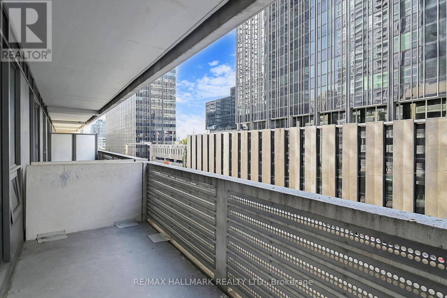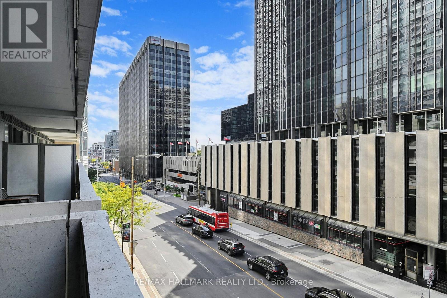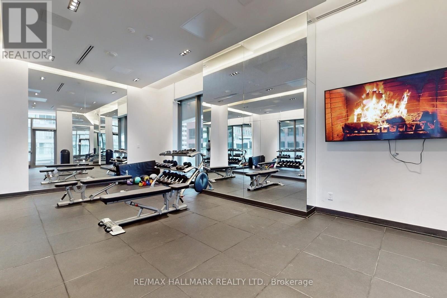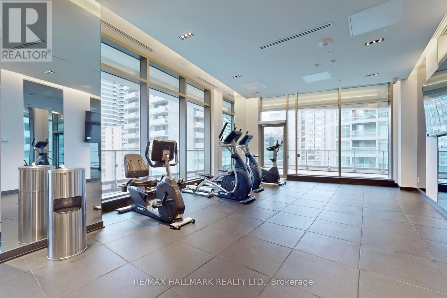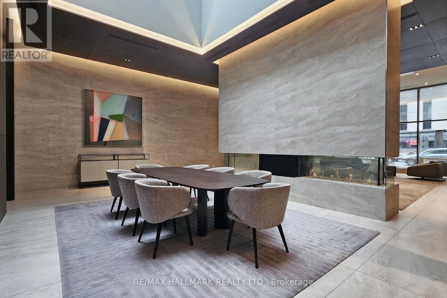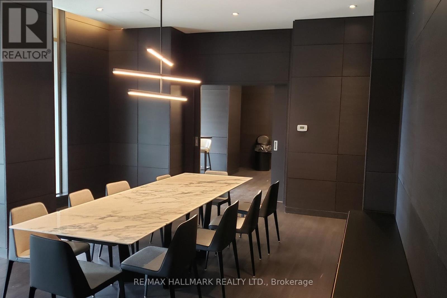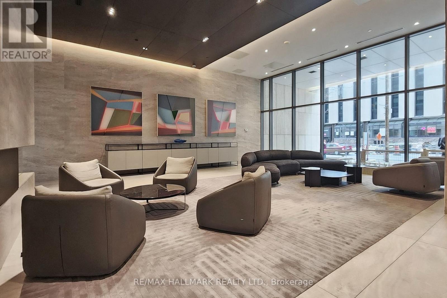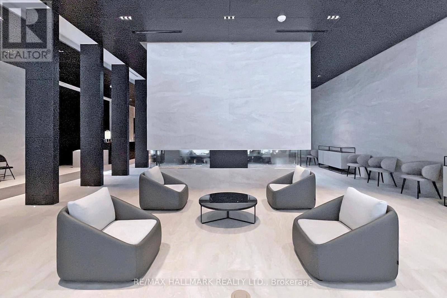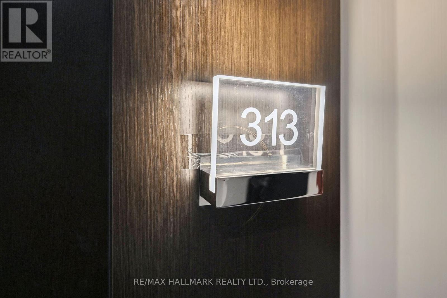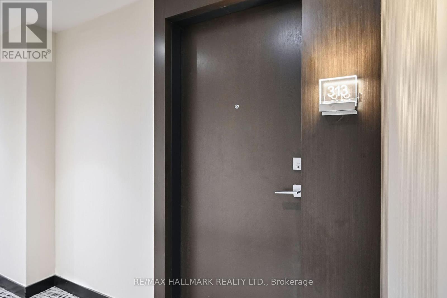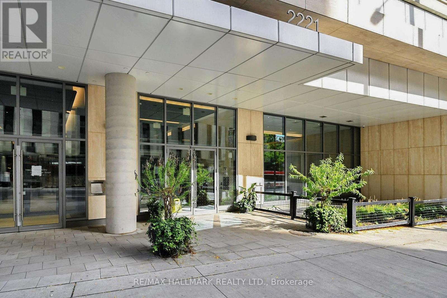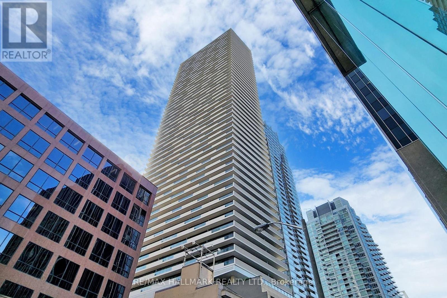313 - 2221 Yonge Street Toronto (Mount Pleasant West), Ontario M4S 2B4
$509,000Maintenance, Heat, Insurance, Common Area Maintenance
$462.54 Monthly
Maintenance, Heat, Insurance, Common Area Maintenance
$462.54 MonthlyExperience sophisticated urban living at the prestigious 2221 Yonge. This beautifully appointed 1+1 bedroom, 2 full bath residence boasts refined modern finishes, 9 ft ceilings, & custom integrated appliances, creating a sleek and contemporary living space. Nestled at Yonge/Eglinton -Toronto's most dynamic midtown hub-you'll enjoy unmatched access to the subway, premier shopping, renowned restaurants, cafés, and cultural attractions. Residents enjoy world-class amenities: a landscaped 7th-floor terrace with outdoor lounge and BBQs, state-of-the-art fitness and yoga studio, elegant party facilities, and 24-hour concierge. A remarkable opportunity to live in one of the city's most desirable addresses. (id:41954)
Property Details
| MLS® Number | C12445618 |
| Property Type | Single Family |
| Community Name | Mount Pleasant West |
| Amenities Near By | Public Transit |
| Community Features | Pet Restrictions |
| Features | Balcony, In Suite Laundry |
Building
| Bathroom Total | 2 |
| Bedrooms Above Ground | 1 |
| Bedrooms Below Ground | 1 |
| Bedrooms Total | 2 |
| Age | 0 To 5 Years |
| Amenities | Party Room, Exercise Centre, Recreation Centre, Security/concierge |
| Appliances | Blinds, Cooktop, Dryer, Hood Fan, Oven, Washer, Refrigerator |
| Cooling Type | Central Air Conditioning |
| Exterior Finish | Concrete |
| Flooring Type | Laminate |
| Heating Fuel | Natural Gas |
| Heating Type | Forced Air |
| Size Interior | 600 - 699 Sqft |
| Type | Apartment |
Parking
| No Garage |
Land
| Acreage | No |
| Land Amenities | Public Transit |
Rooms
| Level | Type | Length | Width | Dimensions |
|---|---|---|---|---|
| Main Level | Living Room | 2.95 m | 2.44 m | 2.95 m x 2.44 m |
| Main Level | Dining Room | 2.92 m | 3.61 m | 2.92 m x 3.61 m |
| Main Level | Kitchen | 3.73 m | 2.44 m | 3.73 m x 2.44 m |
| Main Level | Primary Bedroom | 2.92 m | 3.12 m | 2.92 m x 3.12 m |
| Main Level | Den | 2.06 m | 2.27 m | 2.06 m x 2.27 m |
Interested?
Contact us for more information
