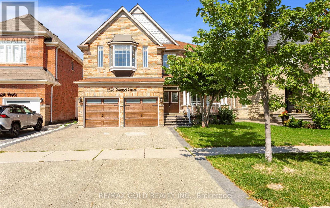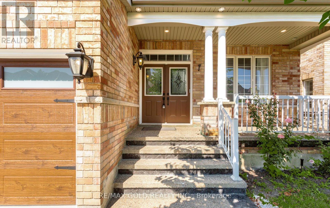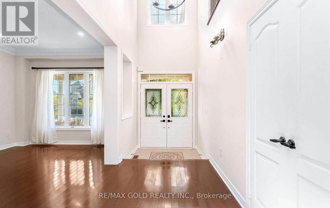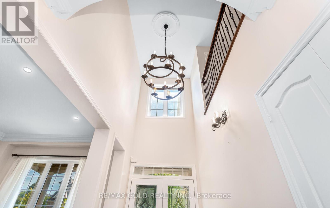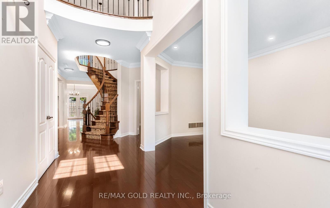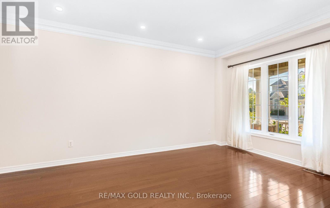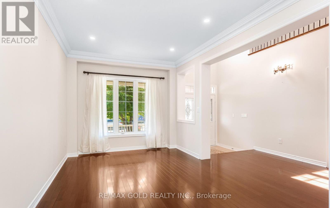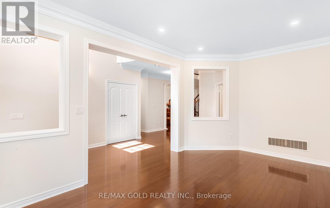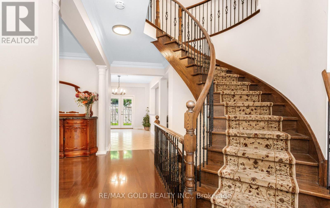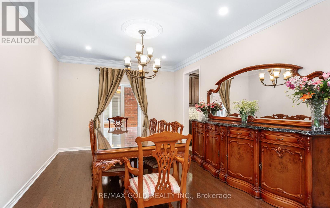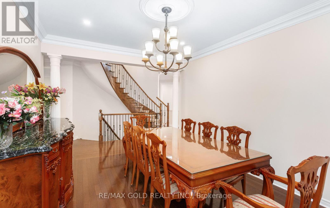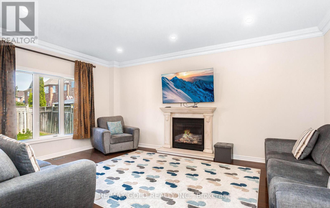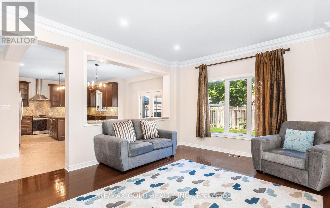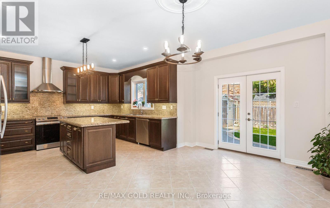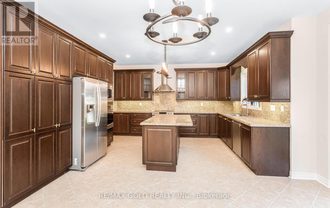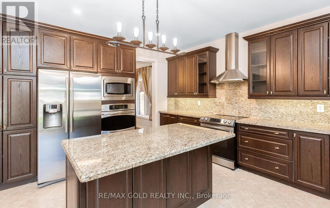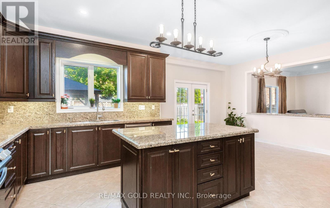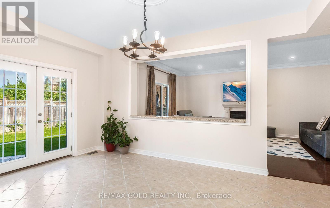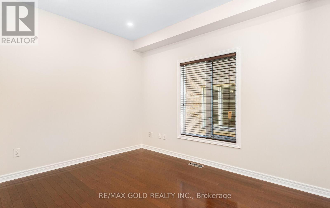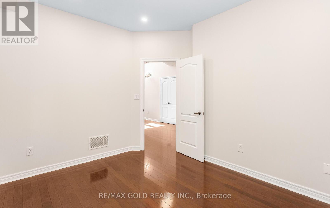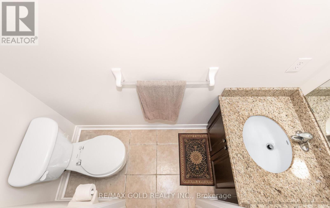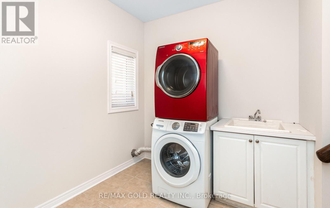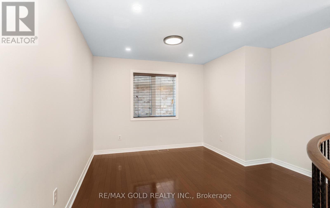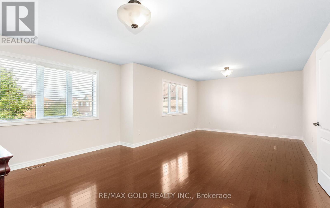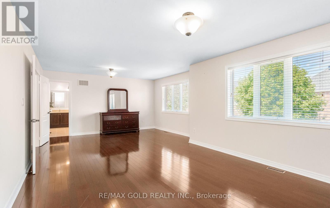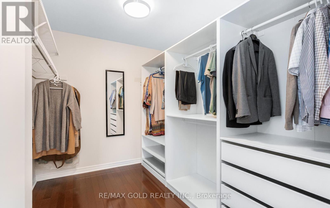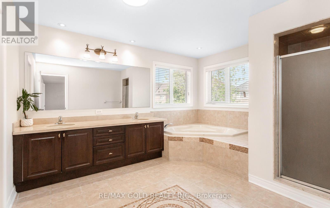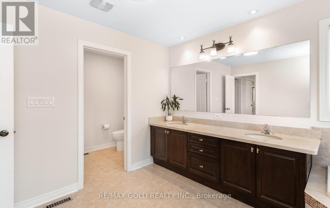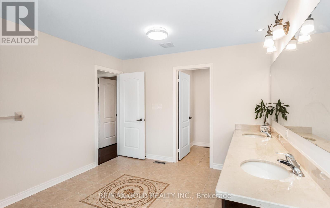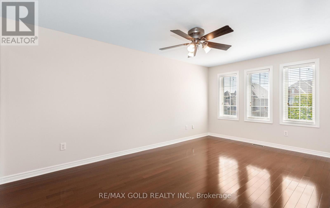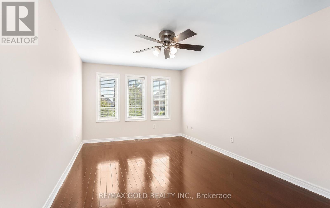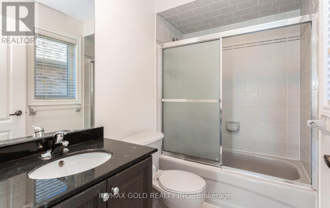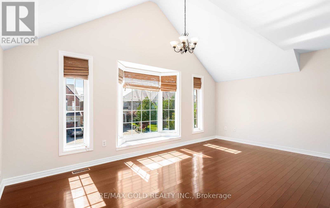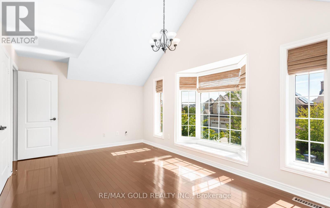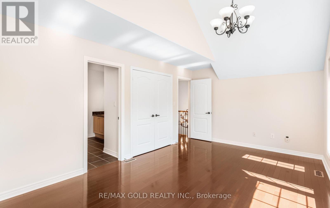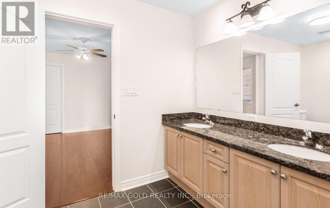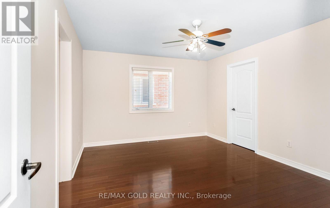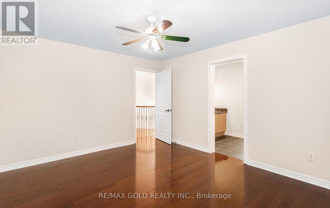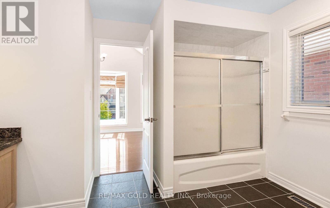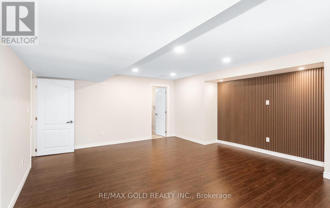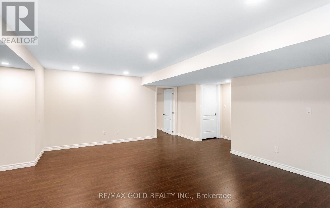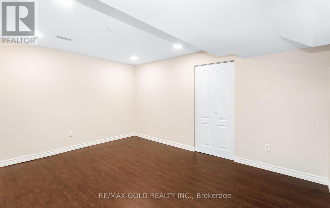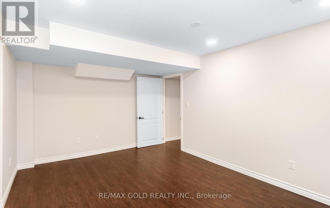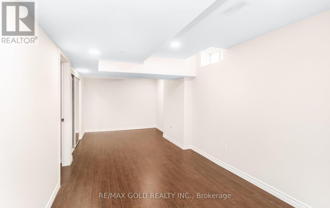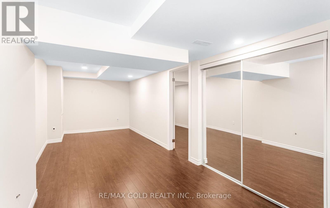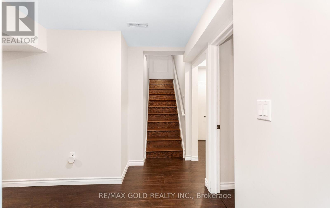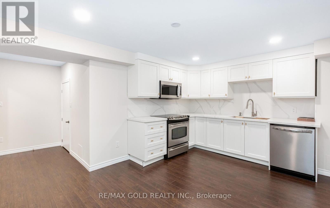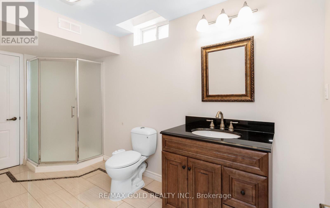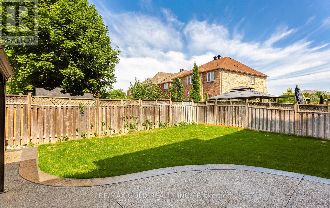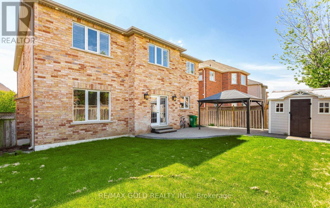3129 Gladish Grove Mississauga (Churchill Meadows), Ontario L5M 0C3
$2,299,900
Welcome to your dream home! This bright and spacious detached residence offers 4+2 bedrooms plus a den, with over 3,820 sq. ft. of living space above grade, complemented by a fully finished basement. The second bedroom doubles as an additional primary suite, complete with its own ensuite and walk-in closet, while the loft on the second floor can easily be converted into a fifth bedroom. The main floor features formal living, dining, and family rooms, along with a private office perfect for working from home. Enjoy the convenience of main floor laundry with garage access and a secondary staircase to the basement. The gourmet kitchen is designed with a breakfast island, granite countertops, and crown moulding. A separate side entrance leads to the basement, which includes 2 bedrooms, a 3-piece bath, a full kitchen, and a spacious family room/home theatre. (id:41954)
Open House
This property has open houses!
2:00 pm
Ends at:4:00 pm
2:00 pm
Ends at:4:00 pm
Property Details
| MLS® Number | W12383912 |
| Property Type | Single Family |
| Community Name | Churchill Meadows |
| Equipment Type | Water Heater |
| Features | Carpet Free |
| Parking Space Total | 5 |
| Rental Equipment Type | Water Heater |
Building
| Bathroom Total | 5 |
| Bedrooms Above Ground | 4 |
| Bedrooms Below Ground | 2 |
| Bedrooms Total | 6 |
| Appliances | Central Vacuum, Dishwasher, Dryer, Microwave, Oven, Stove, Washer, Window Coverings, Refrigerator |
| Basement Development | Finished |
| Basement Type | N/a (finished) |
| Construction Style Attachment | Detached |
| Cooling Type | Central Air Conditioning |
| Exterior Finish | Brick, Stone |
| Fireplace Present | Yes |
| Flooring Type | Hardwood |
| Half Bath Total | 1 |
| Heating Fuel | Natural Gas |
| Heating Type | Forced Air |
| Stories Total | 2 |
| Size Interior | 3500 - 5000 Sqft |
| Type | House |
| Utility Water | Municipal Water |
Parking
| Attached Garage | |
| Garage |
Land
| Acreage | No |
| Sewer | Sanitary Sewer |
| Size Depth | 109 Ft ,4 In |
| Size Frontage | 45 Ft ,10 In |
| Size Irregular | 45.9 X 109.4 Ft |
| Size Total Text | 45.9 X 109.4 Ft |
Rooms
| Level | Type | Length | Width | Dimensions |
|---|---|---|---|---|
| Second Level | Loft | 3.1 m | 5.4 m | 3.1 m x 5.4 m |
| Second Level | Primary Bedroom | 7.62 m | 4.6 m | 7.62 m x 4.6 m |
| Second Level | Bedroom 2 | 5.2 m | 3.1 m | 5.2 m x 3.1 m |
| Second Level | Bedroom 3 | 5.22 m | 3.36 m | 5.22 m x 3.36 m |
| Second Level | Bedroom 4 | 4.27 m | 3.66 m | 4.27 m x 3.66 m |
| Ground Level | Living Room | 5.49 m | 3.17 m | 5.49 m x 3.17 m |
| Ground Level | Dining Room | 4.6 m | 3.7 m | 4.6 m x 3.7 m |
| Ground Level | Family Room | 5.2 m | 4.02 m | 5.2 m x 4.02 m |
| Ground Level | Den | 3.7 m | 3.1 m | 3.7 m x 3.1 m |
| Ground Level | Kitchen | 4.6 m | 3.35 m | 4.6 m x 3.35 m |
| Ground Level | Eating Area | 4.6 m | 4.1 m | 4.6 m x 4.1 m |
Interested?
Contact us for more information
