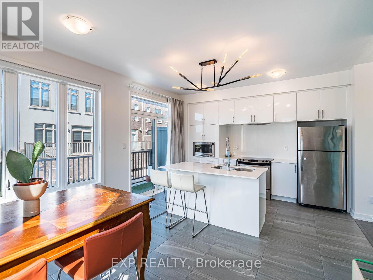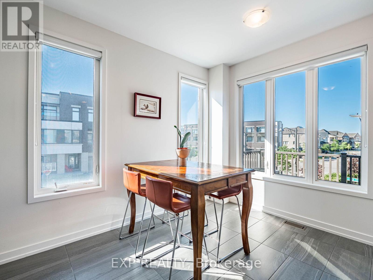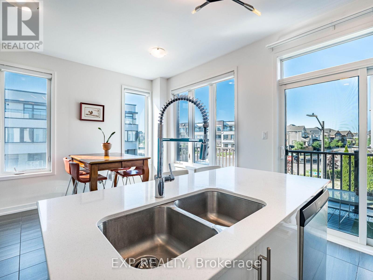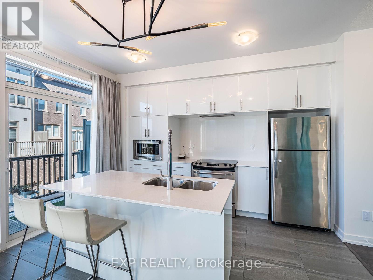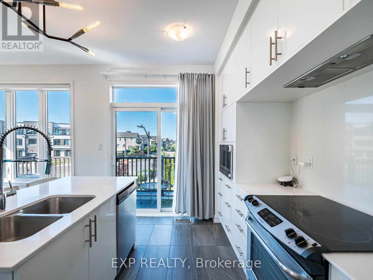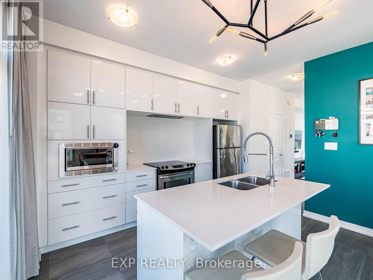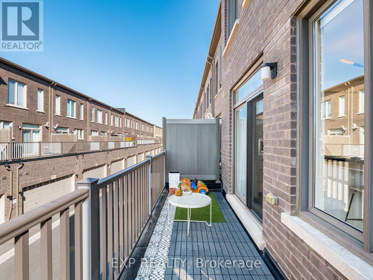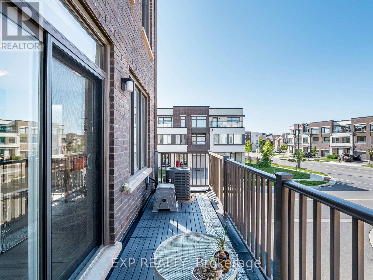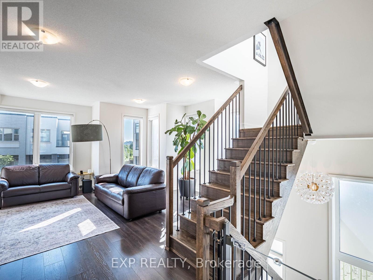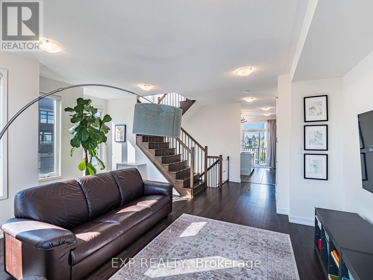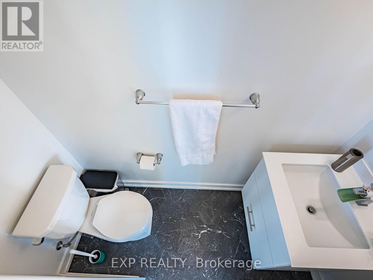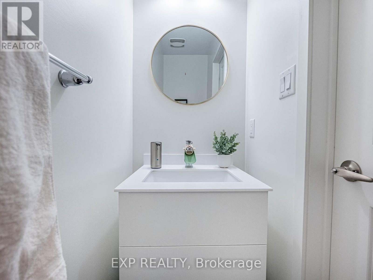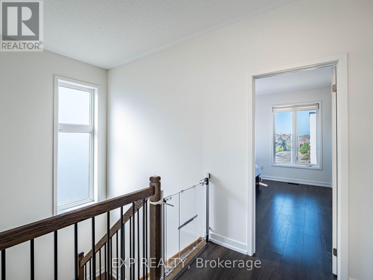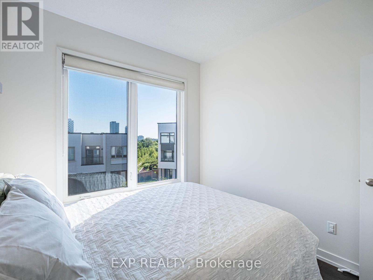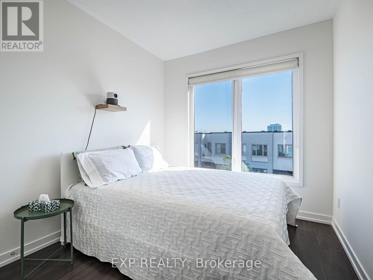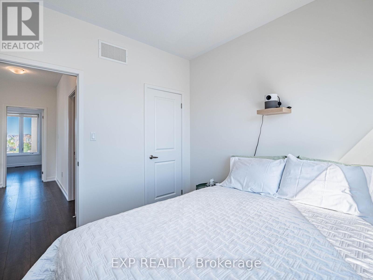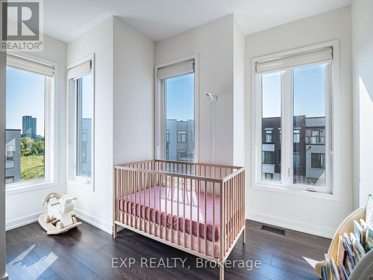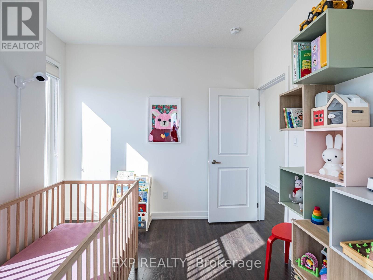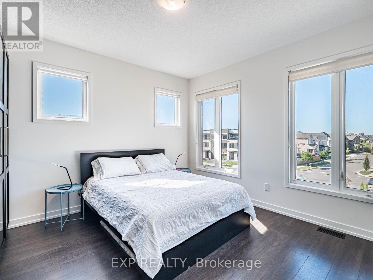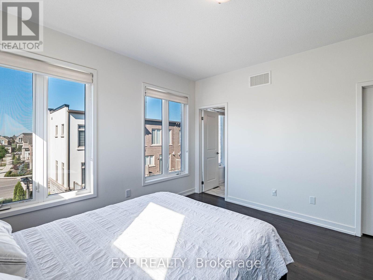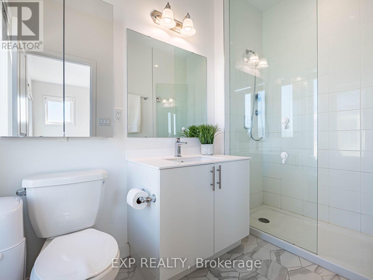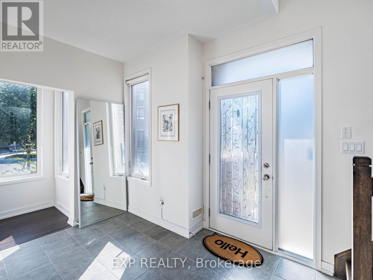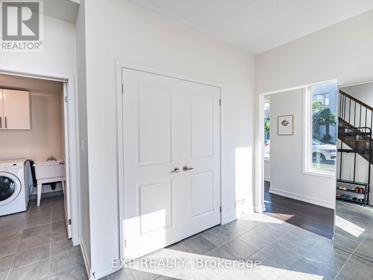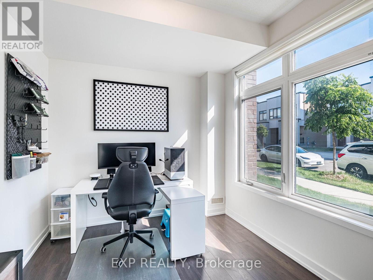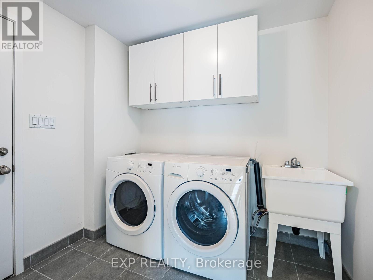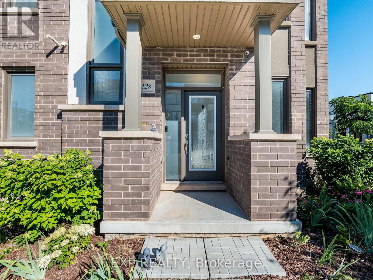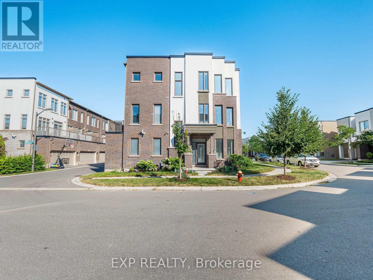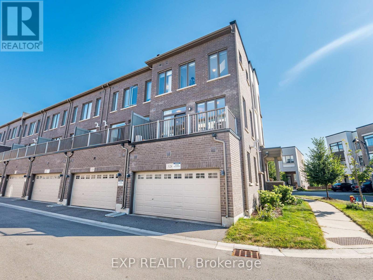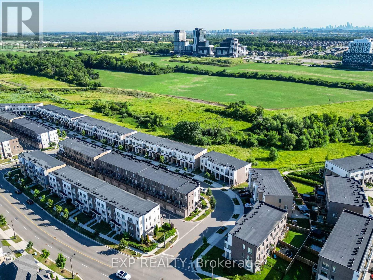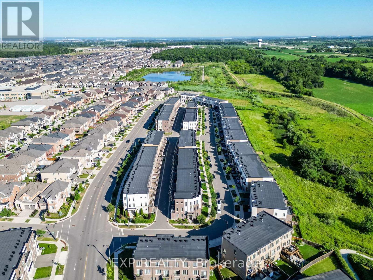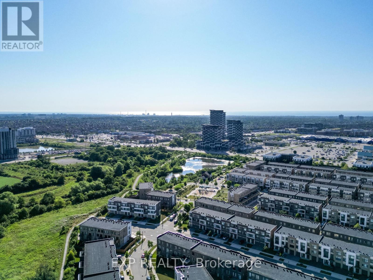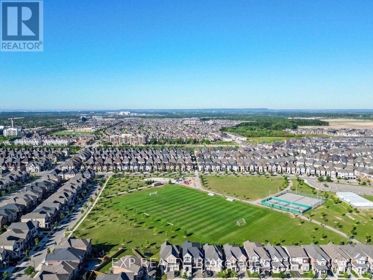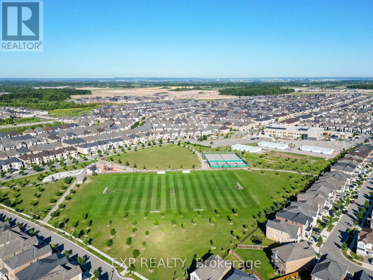3 Bedroom
3 Bathroom
1500 - 2000 sqft
Central Air Conditioning, Ventilation System
Forced Air
$999,999
Welcome to 3128 Mintwood Circle, a bright and spacious corner townhome in Oakville offering 1,860 sq. ft. of stylish, functional living across three levels. With three bedrooms and three bathrooms, this home seamlessly combines modern design with everyday convenience, making it an ideal choice for families, professionals, or anyone seeking comfort in a prime location. The ground floor features a welcoming foyer, a versatile home office or den, a convenient laundry/mudroom, and inside access to the double-car garage. On the main level, natural light fills the open-concept layout that seamlessly connects the kitchen, dining, and living areas. The kitchen is a true highlight, featuring a large island, sleek quartz countertops, and a matching quartz backsplash, along with easy access to a private balcony that's ideal for morning coffee or entertaining. A powder room adds extra convenience. Upstairs, you'll find two generously sized bedrooms with a shared 3-piece bathroom and a spacious primary suite with its own 3-piece ensuite and walk-in closet. Located in one of Oakville's most desirable communities, this home is just minutes from Sixteen Mile Creek trails, Bronte Creek Provincial Park, top-rated schools, Oakville Transit and GO Stations, and major highways including the QEW, 403, and 407. Whether you're commuting or enjoying weekends outdoors, this property delivers the perfect balance of lifestyle and location. (id:41954)
Property Details
|
MLS® Number
|
W12380436 |
|
Property Type
|
Single Family |
|
Community Name
|
1008 - GO Glenorchy |
|
Equipment Type
|
Water Heater, Water Heater - Tankless |
|
Features
|
Carpet Free |
|
Parking Space Total
|
2 |
|
Rental Equipment Type
|
Water Heater, Water Heater - Tankless |
Building
|
Bathroom Total
|
3 |
|
Bedrooms Above Ground
|
3 |
|
Bedrooms Total
|
3 |
|
Age
|
6 To 15 Years |
|
Appliances
|
Water Heater - Tankless, Dishwasher, Dryer, Microwave, Hood Fan, Stove, Washer, Window Coverings, Refrigerator |
|
Construction Style Attachment
|
Attached |
|
Cooling Type
|
Central Air Conditioning, Ventilation System |
|
Exterior Finish
|
Stucco, Brick |
|
Flooring Type
|
Laminate, Tile |
|
Foundation Type
|
Concrete |
|
Half Bath Total
|
1 |
|
Heating Fuel
|
Natural Gas |
|
Heating Type
|
Forced Air |
|
Stories Total
|
3 |
|
Size Interior
|
1500 - 2000 Sqft |
|
Type
|
Row / Townhouse |
|
Utility Water
|
Municipal Water |
Parking
Land
|
Acreage
|
No |
|
Sewer
|
Sanitary Sewer |
|
Size Depth
|
25 Ft ,6 In |
|
Size Frontage
|
26 Ft |
|
Size Irregular
|
26 X 25.5 Ft |
|
Size Total Text
|
26 X 25.5 Ft |
|
Zoning Description
|
Tuc Sp:18 |
Rooms
| Level |
Type |
Length |
Width |
Dimensions |
|
Lower Level |
Den |
4.57 m |
2.74 m |
4.57 m x 2.74 m |
|
Main Level |
Living Room |
5.92 m |
4.62 m |
5.92 m x 4.62 m |
|
Main Level |
Dining Room |
3.18 m |
3.96 m |
3.18 m x 3.96 m |
|
Main Level |
Kitchen |
2.44 m |
3.96 m |
2.44 m x 3.96 m |
|
Upper Level |
Primary Bedroom |
3.83 m |
3.96 m |
3.83 m x 3.96 m |
|
Upper Level |
Bedroom 2 |
3.02 m |
2.48 m |
3.02 m x 2.48 m |
|
Upper Level |
Bedroom 3 |
2.79 m |
3.05 m |
2.79 m x 3.05 m |
Utilities
|
Cable
|
Installed |
|
Electricity
|
Installed |
|
Sewer
|
Installed |
https://www.realtor.ca/real-estate/28812301/3128-mintwood-circle-oakville-go-glenorchy-1008-go-glenorchy

