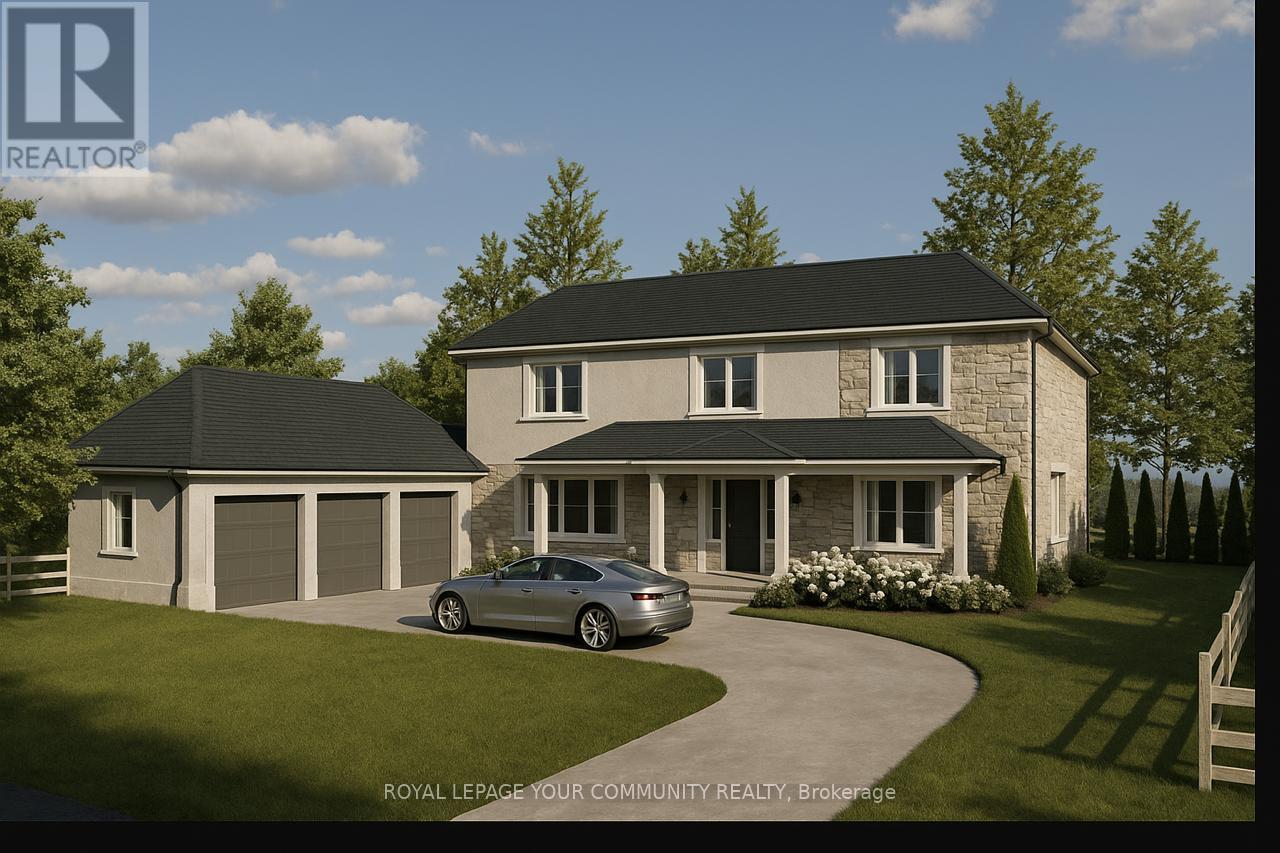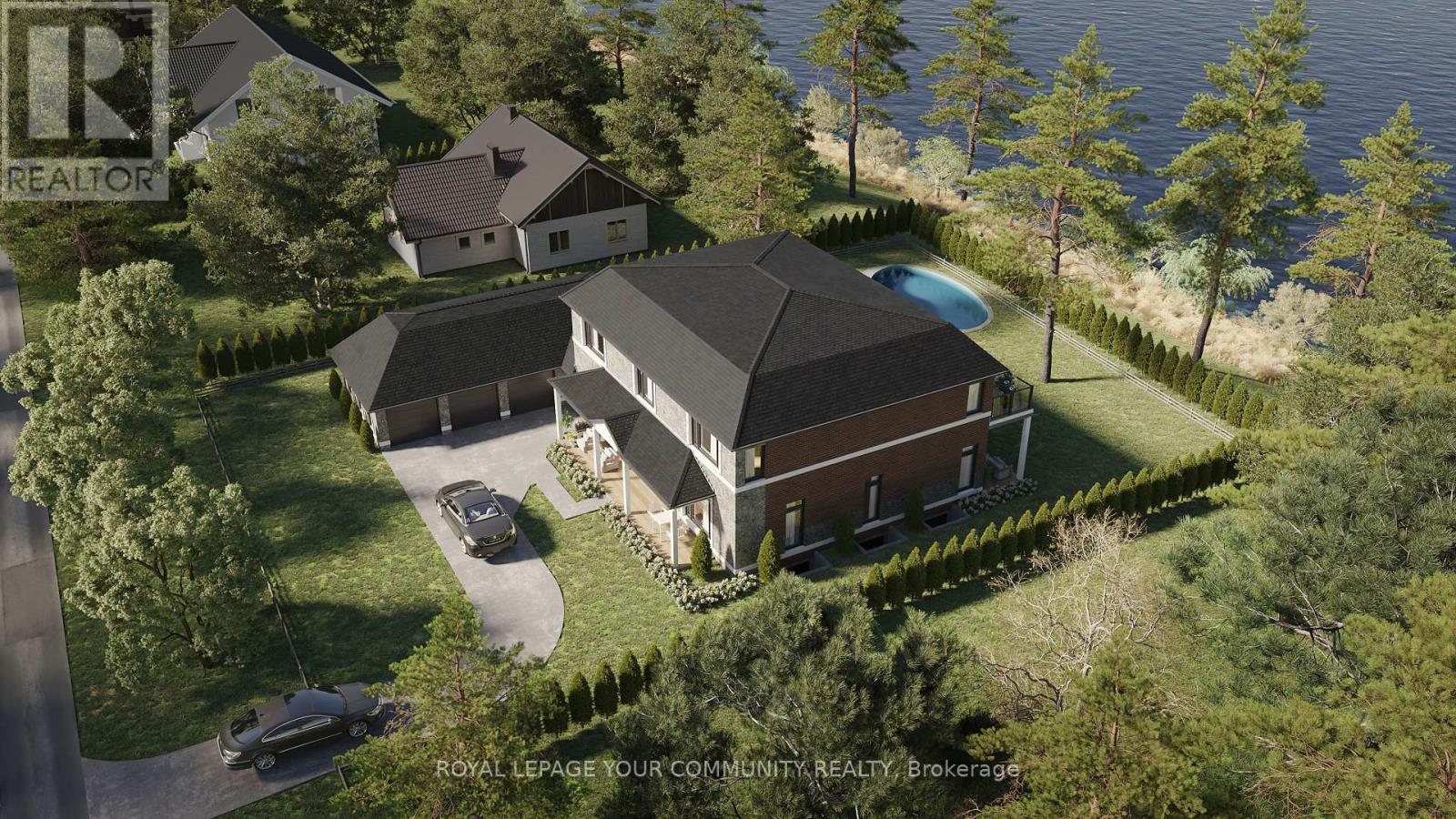312 Taylor Road Toronto (Rouge), Ontario M1C 2R6
3 Bedroom
2 Bathroom
1500 - 2000 sqft
Inground Pool
Central Air Conditioning
Forced Air
$1,780,000
Site Plan Approved - Permit in hand! The builder is posed to build a 4300 sq ft custom triple garage dream home. The 18-month application process was completed with $$$ spent on soft cost including environmental impact studies with the TRCA, Urban Forestry, and Natural heritage conservation. Demolition and building permit in place to have your dream home built overlooking the breathtaking Rouge National Urban Park with its wide variety of rare birds and wildlife without the long drive to the Muskoka's. 100 feet water front access. (id:41954)
Property Details
| MLS® Number | E12149894 |
| Property Type | Single Family |
| Community Name | Rouge E10 |
| Amenities Near By | Park |
| Features | Ravine, Conservation/green Belt |
| Parking Space Total | 12 |
| Pool Type | Inground Pool |
| View Type | River View, Valley View |
Building
| Bathroom Total | 2 |
| Bedrooms Above Ground | 3 |
| Bedrooms Total | 3 |
| Basement Development | Unfinished |
| Basement Type | Full (unfinished) |
| Construction Style Attachment | Detached |
| Cooling Type | Central Air Conditioning |
| Exterior Finish | Aluminum Siding, Brick |
| Foundation Type | Concrete |
| Heating Fuel | Natural Gas |
| Heating Type | Forced Air |
| Stories Total | 2 |
| Size Interior | 1500 - 2000 Sqft |
| Type | House |
| Utility Water | Municipal Water |
Parking
| Attached Garage | |
| Garage |
Land
| Acreage | No |
| Land Amenities | Park |
| Sewer | Sanitary Sewer |
| Size Depth | 255 Ft |
| Size Frontage | 100 Ft |
| Size Irregular | 100 X 255 Ft |
| Size Total Text | 100 X 255 Ft |
| Surface Water | River/stream |
Utilities
| Cable | Available |
| Electricity | Available |
| Sewer | Installed |
https://www.realtor.ca/real-estate/28316319/312-taylor-road-toronto-rouge-rouge-e10
Interested?
Contact us for more information










