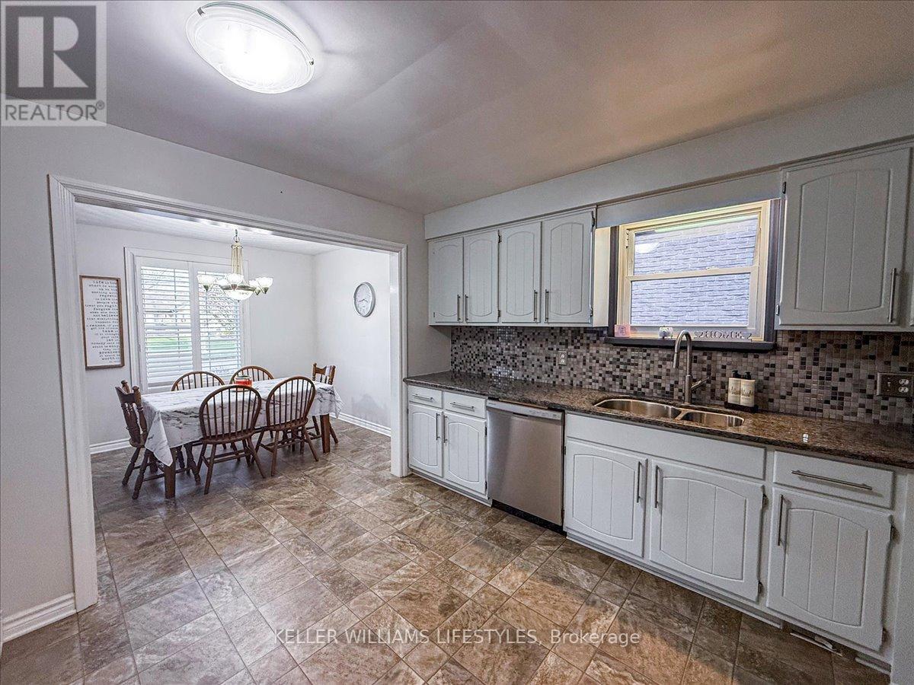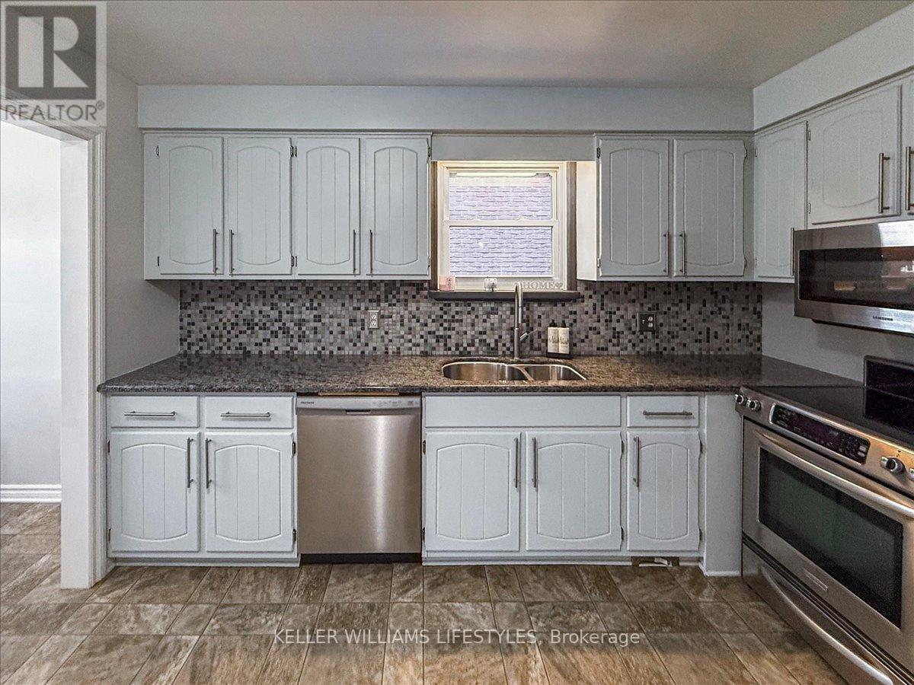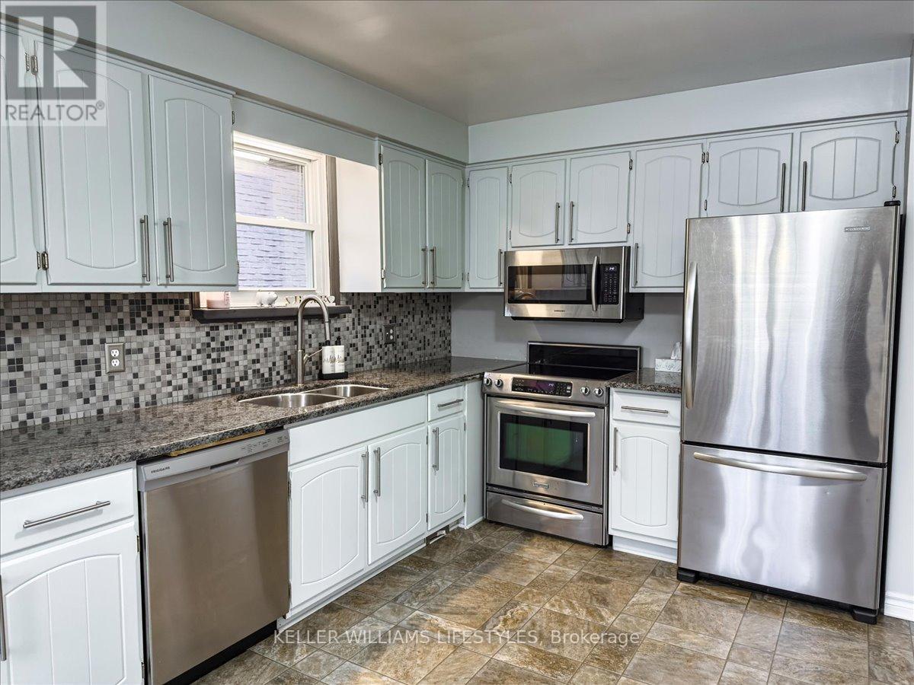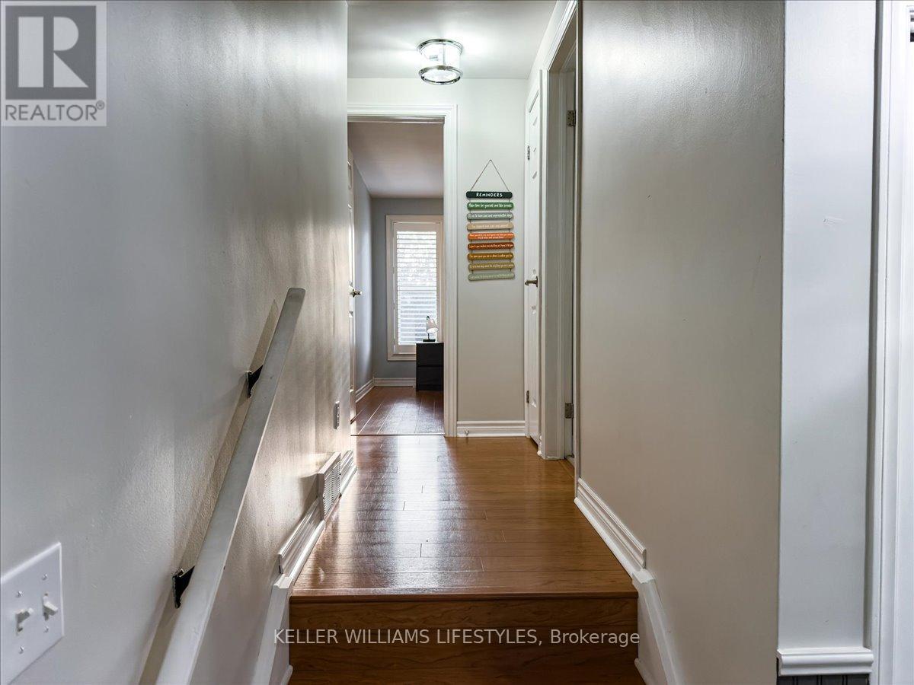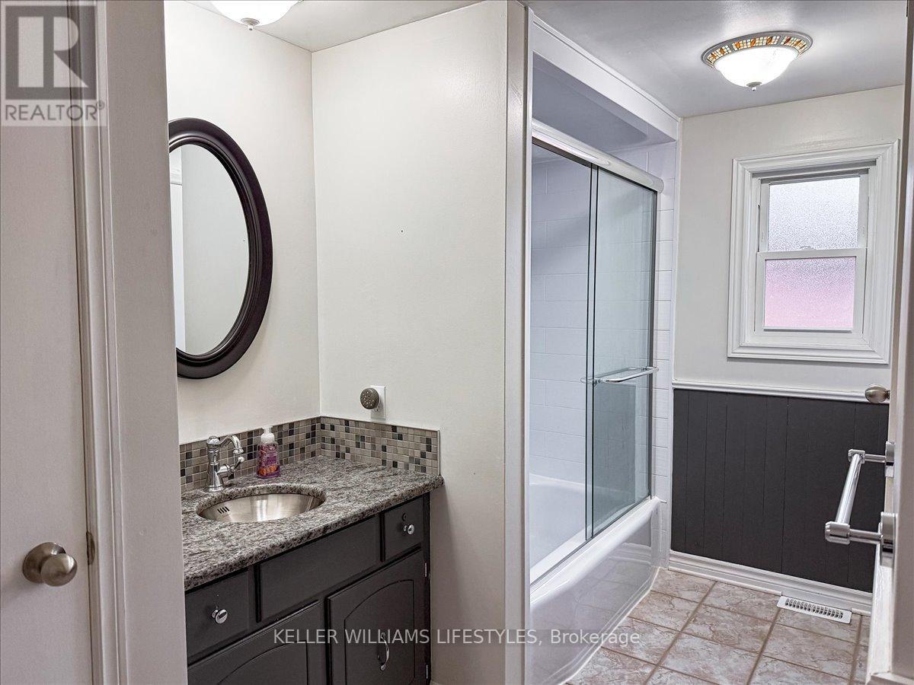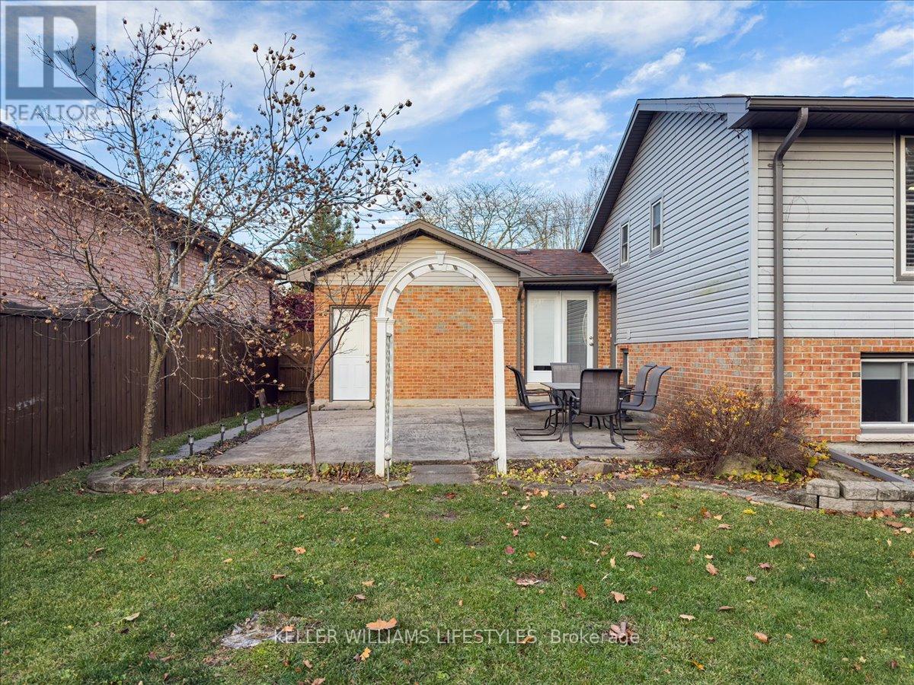312 Oak Avenue Strathroy-Caradoc (Sw), Ontario N7G 3T2
$579,900
Welcome to 312 Oak Ave! This charming and well-maintained 3-bedroom, 2.5-bath multi-level split home with a single car garage sits on a fully fenced, tree-lined lot in the charming community of Strathroy. The main floor features quartz countertops, stainless steel appliances, and a central vac kick plate, flowing into the dining area and sunken living room. Bright windows with California shutters fill the space with natural light. Upstairs, the primary bedroom offers a walk-in closet and powder room, along with two additional bedrooms and a full bath. The lower level includes a cozy family room, another 3 piece bath, laundry room, crawl space for storage and bonus separate entrance from the backyard. The private backyard includes a garden shed, concrete patio, and an in-ground sprinkler system (both front and back) fed by a sand point well. A double drive for ample parking space and bonus workshop in the garage. Conveniently located near schools, parks, and amenities. Updates include siding, soffits, fascia, eaves, downspout (2019), windows (2006), shingles (2008), and R50 insulation. Don't miss the opportunity to call this amazing property your own. Schedule your showing today! (id:41954)
Open House
This property has open houses!
2:00 pm
Ends at:4:00 pm
2:00 pm
Ends at:4:00 pm
Property Details
| MLS® Number | X10433582 |
| Property Type | Single Family |
| Community Name | SW |
| Amenities Near By | Place Of Worship, Park, Schools |
| Community Features | Community Centre |
| Features | Flat Site, Dry |
| Parking Space Total | 5 |
| Structure | Patio(s), Shed |
Building
| Bathroom Total | 3 |
| Bedrooms Above Ground | 3 |
| Bedrooms Total | 3 |
| Appliances | Water Heater, Garage Door Opener Remote(s), Central Vacuum, Dishwasher, Dryer, Garage Door Opener, Microwave, Refrigerator, Stove, Washer, Window Coverings |
| Basement Development | Partially Finished |
| Basement Features | Separate Entrance |
| Basement Type | N/a (partially Finished) |
| Construction Style Attachment | Detached |
| Construction Style Split Level | Backsplit |
| Cooling Type | Central Air Conditioning |
| Exterior Finish | Brick Facing, Vinyl Siding |
| Fire Protection | Smoke Detectors |
| Foundation Type | Poured Concrete |
| Half Bath Total | 1 |
| Heating Fuel | Natural Gas |
| Heating Type | Forced Air |
| Type | House |
| Utility Water | Municipal Water |
Parking
| Attached Garage |
Land
| Acreage | No |
| Fence Type | Fenced Yard |
| Land Amenities | Place Of Worship, Park, Schools |
| Landscape Features | Landscaped, Lawn Sprinkler |
| Sewer | Sanitary Sewer |
| Size Depth | 132 Ft |
| Size Frontage | 60 Ft |
| Size Irregular | 60 X 132 Ft |
| Size Total Text | 60 X 132 Ft|under 1/2 Acre |
| Zoning Description | R1 |
Rooms
| Level | Type | Length | Width | Dimensions |
|---|---|---|---|---|
| Lower Level | Utility Room | 5.16 m | 3.04 m | 5.16 m x 3.04 m |
| Lower Level | Recreational, Games Room | 8 m | 3.59 m | 8 m x 3.59 m |
| Lower Level | Bathroom | 1.93 m | 1.84 m | 1.93 m x 1.84 m |
| Main Level | Kitchen | 3.72 m | 3.73 m | 3.72 m x 3.73 m |
| Main Level | Dining Room | 3.05 m | 2.77 m | 3.05 m x 2.77 m |
| Main Level | Living Room | 3.72 m | 5.04 m | 3.72 m x 5.04 m |
| Upper Level | Bathroom | 3.96 m | 2.37 m | 3.96 m x 2.37 m |
| Upper Level | Bedroom | 3.95 m | 3.53 m | 3.95 m x 3.53 m |
| Upper Level | Bathroom | 1.22 m | 1.49 m | 1.22 m x 1.49 m |
| Upper Level | Bedroom 2 | 3.39 m | 3.53 m | 3.39 m x 3.53 m |
| Upper Level | Bedroom 3 | 2.91 m | 3 m | 2.91 m x 3 m |
Utilities
| Cable | Installed |
| Sewer | Installed |
https://www.realtor.ca/real-estate/27671887/312-oak-avenue-strathroy-caradoc-sw-sw
Interested?
Contact us for more information










