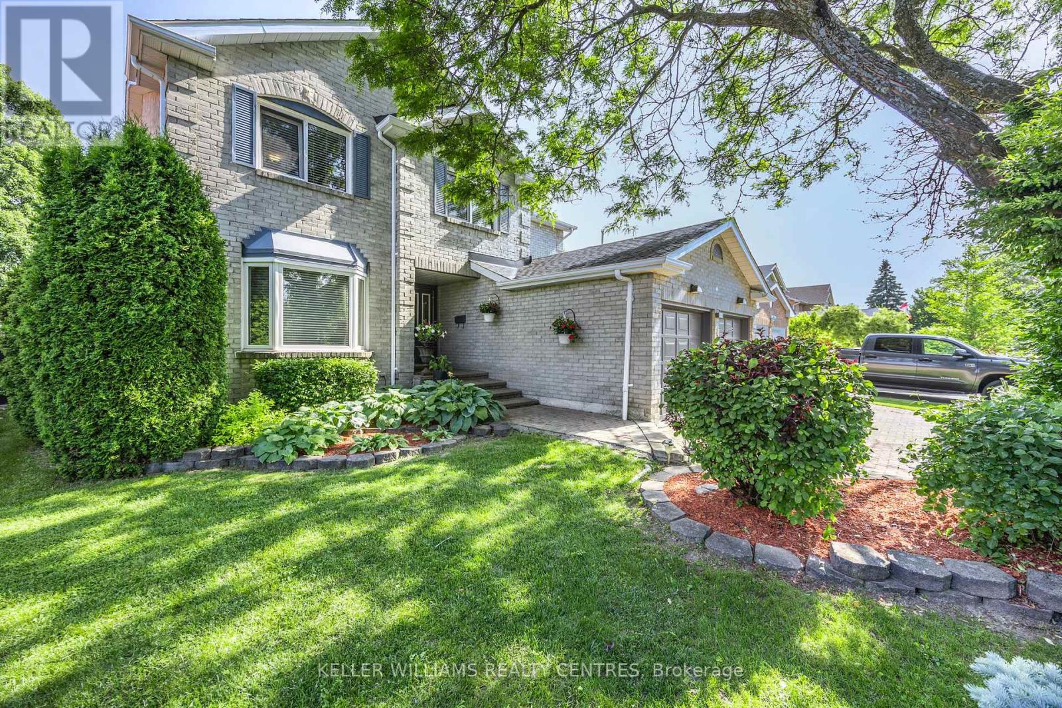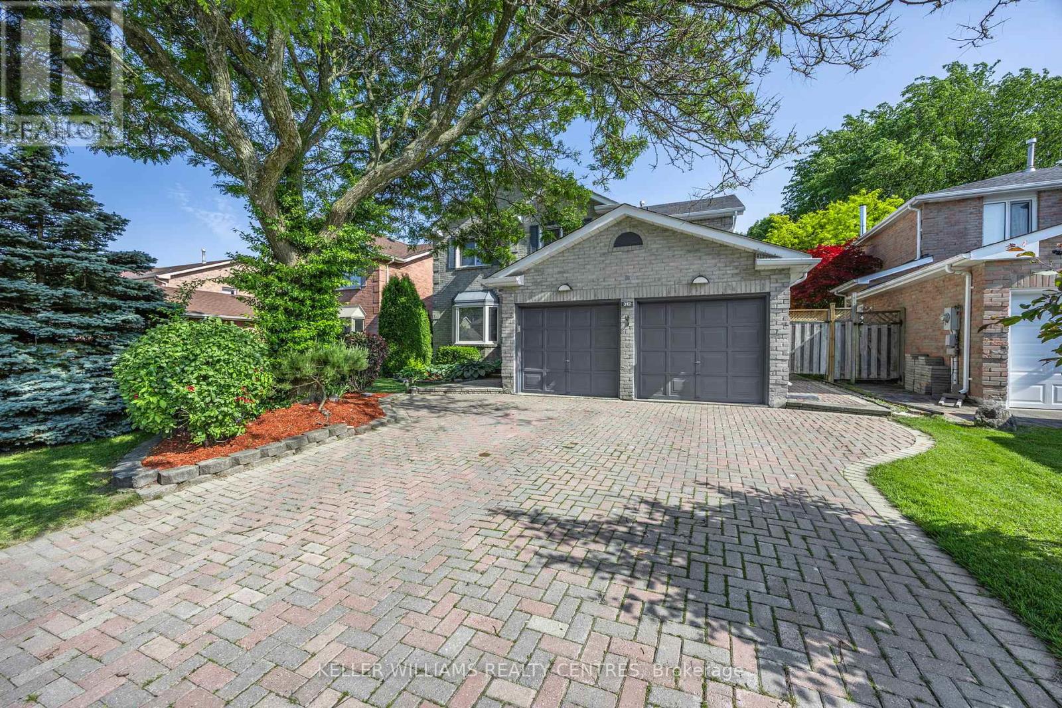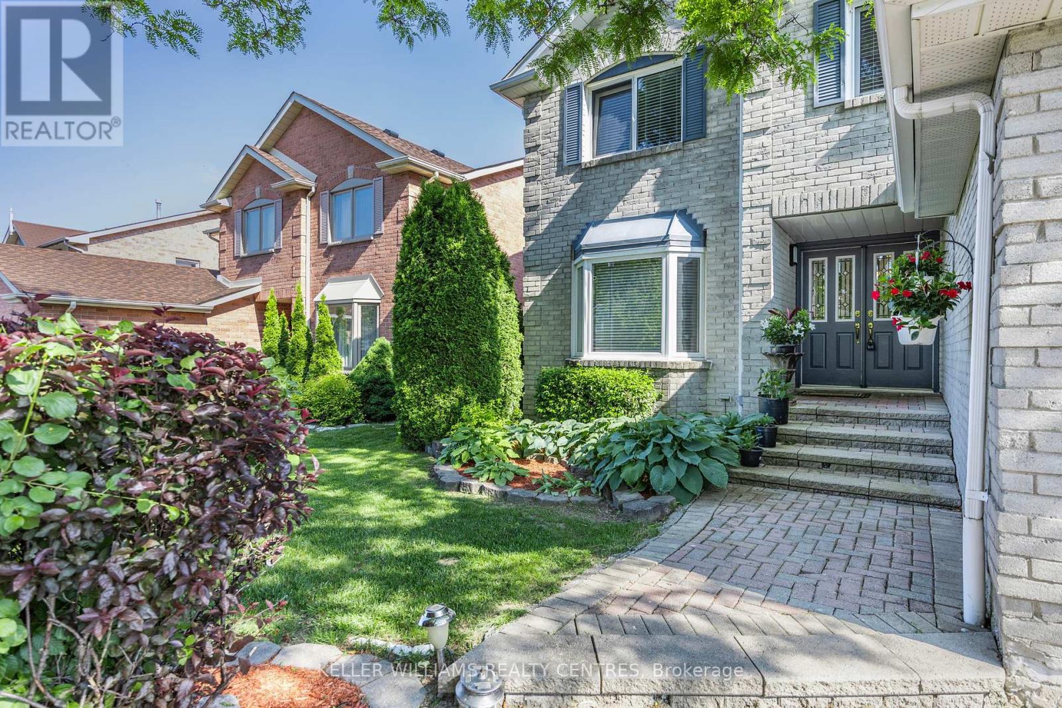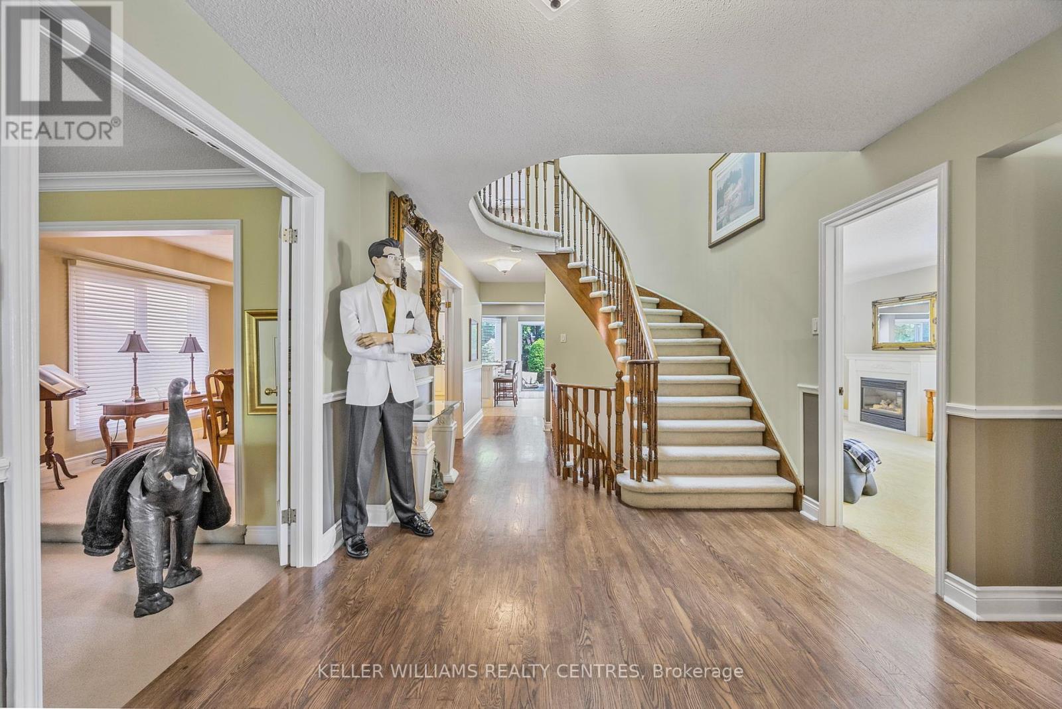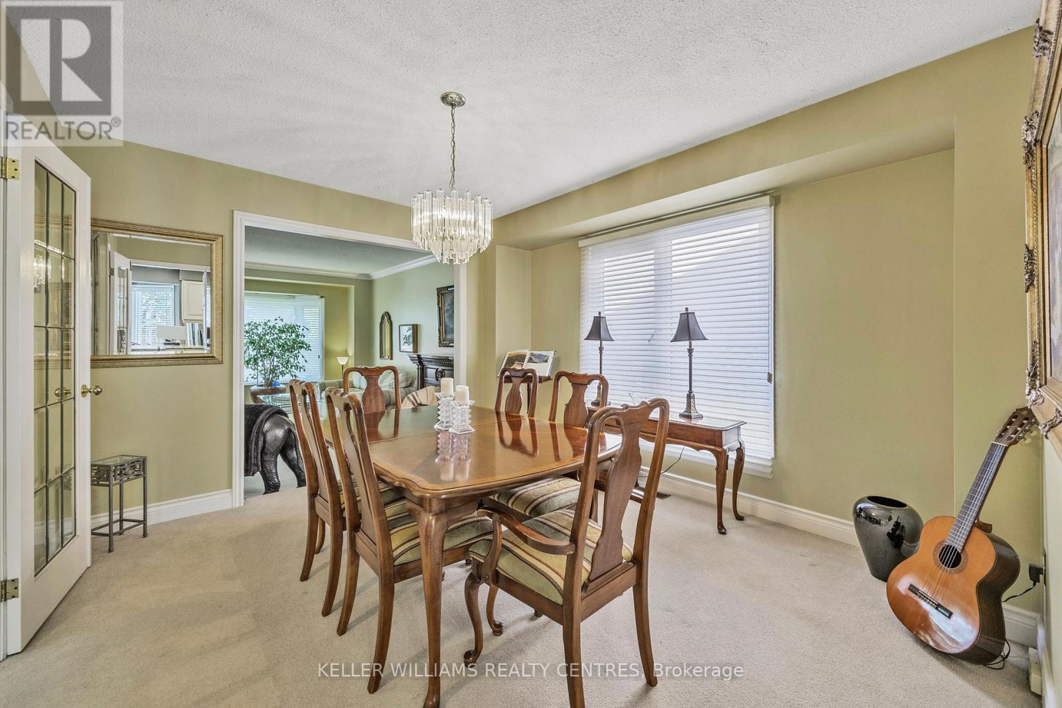4 Bedroom
3 Bathroom
3000 - 3500 sqft
Fireplace
Inground Pool
Central Air Conditioning
Forced Air
Landscaped
$1,695,000
Awesome 'Thornbury' Model (3000 + Sq Ft) on Extra Large Manicured Professionally Landscaped Lot in Sought After Glenway Estates, Close to Schools, Rec Centres Shopping and All Amenities, Great Location for Commuters! Fabulous Layout With Large Principle Rooms. Large Kitchen With Cabinets Updated, Mirrored Backsplash, Concealed Lighting, Pot Lights, Wall Pantry and Separate Walk-in Pantry. Stainless Appliances (Double Oven) Many Features of This Home Include 2 Way Tilt and Turn European Vinyl Windows, Finished Rec Room (W/Gas Fireplace) and Office in Basement, 16X32 Kidney Shaped Pool W/Interlock Surround, Furnace and A/C 2 Years New, 40 Year Shingles in 2018, Skylight in Upper Landing Area Adds Ample Natural Light to Upper Level And Main Staircase/Foyer. A Must See!! (id:41954)
Property Details
|
MLS® Number
|
N12222380 |
|
Property Type
|
Single Family |
|
Community Name
|
Glenway Estates |
|
Amenities Near By
|
Golf Nearby, Public Transit, Schools |
|
Community Features
|
Community Centre |
|
Equipment Type
|
Water Heater |
|
Features
|
Level Lot, Wooded Area |
|
Parking Space Total
|
6 |
|
Pool Type
|
Inground Pool |
|
Rental Equipment Type
|
Water Heater |
Building
|
Bathroom Total
|
3 |
|
Bedrooms Above Ground
|
4 |
|
Bedrooms Total
|
4 |
|
Age
|
31 To 50 Years |
|
Appliances
|
Water Heater, Dishwasher, Dryer, Freezer, Garage Door Opener, Alarm System, Stove, Washer, Window Coverings, Refrigerator |
|
Basement Development
|
Finished |
|
Basement Type
|
N/a (finished) |
|
Construction Style Attachment
|
Detached |
|
Cooling Type
|
Central Air Conditioning |
|
Exterior Finish
|
Brick |
|
Fireplace Present
|
Yes |
|
Flooring Type
|
Laminate, Carpeted |
|
Foundation Type
|
Poured Concrete |
|
Half Bath Total
|
1 |
|
Heating Fuel
|
Natural Gas |
|
Heating Type
|
Forced Air |
|
Stories Total
|
2 |
|
Size Interior
|
3000 - 3500 Sqft |
|
Type
|
House |
|
Utility Water
|
Municipal Water |
Parking
Land
|
Acreage
|
No |
|
Land Amenities
|
Golf Nearby, Public Transit, Schools |
|
Landscape Features
|
Landscaped |
|
Sewer
|
Sanitary Sewer |
|
Size Depth
|
165 Ft ,9 In |
|
Size Frontage
|
49 Ft ,3 In |
|
Size Irregular
|
49.3 X 165.8 Ft |
|
Size Total Text
|
49.3 X 165.8 Ft |
Rooms
| Level |
Type |
Length |
Width |
Dimensions |
|
Second Level |
Primary Bedroom |
7.72 m |
3.5 m |
7.72 m x 3.5 m |
|
Second Level |
Bedroom 2 |
4.75 m |
3.47 m |
4.75 m x 3.47 m |
|
Second Level |
Bedroom 3 |
4.68 m |
3.56 m |
4.68 m x 3.56 m |
|
Second Level |
Bedroom 4 |
3.7 m |
3.33 m |
3.7 m x 3.33 m |
|
Basement |
Recreational, Games Room |
12.87 m |
4.38 m |
12.87 m x 4.38 m |
|
Basement |
Office |
3.97 m |
3.24 m |
3.97 m x 3.24 m |
|
Main Level |
Kitchen |
4.35 m |
3.34 m |
4.35 m x 3.34 m |
|
Main Level |
Eating Area |
4.35 m |
3.34 m |
4.35 m x 3.34 m |
|
Main Level |
Family Room |
8.58 m |
3.35 m |
8.58 m x 3.35 m |
|
Main Level |
Dining Room |
3.78 m |
3.5 m |
3.78 m x 3.5 m |
|
Main Level |
Living Room |
3.78 m |
3.5 m |
3.78 m x 3.5 m |
|
Main Level |
Office |
|
|
Measurements not available |
Utilities
|
Cable
|
Available |
|
Electricity
|
Installed |
|
Sewer
|
Installed |
https://www.realtor.ca/real-estate/28472185/312-mccaffrey-road-newmarket-glenway-estates-glenway-estates
