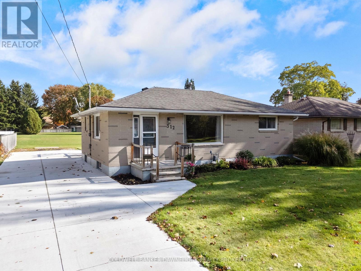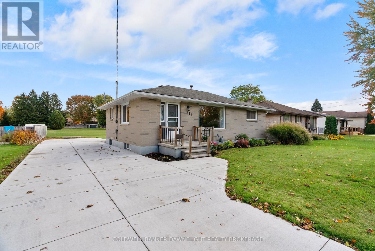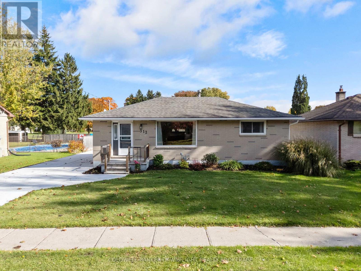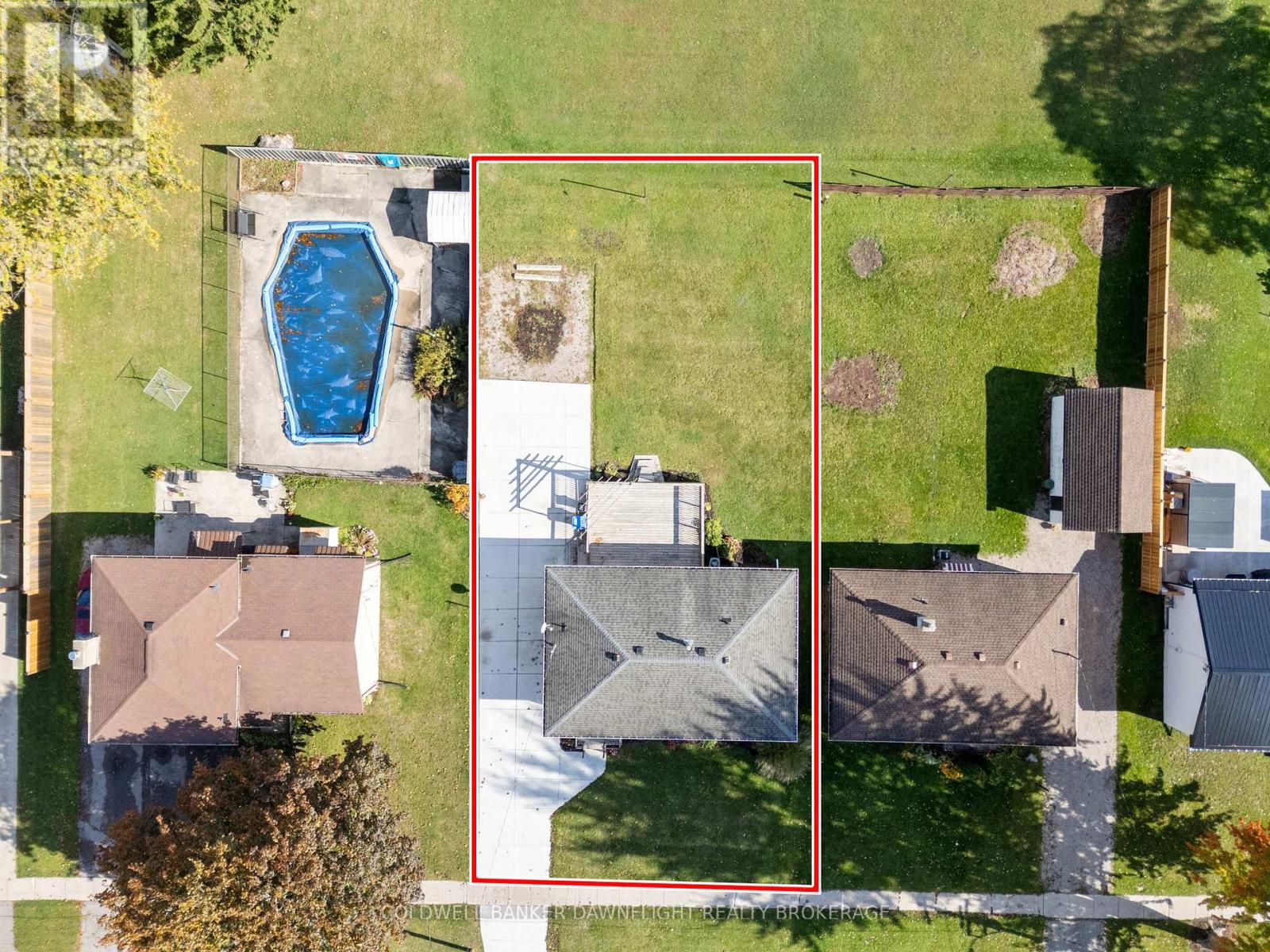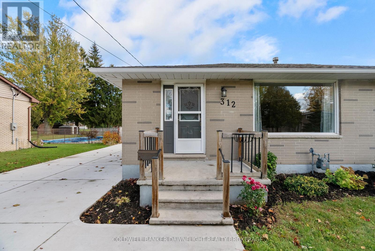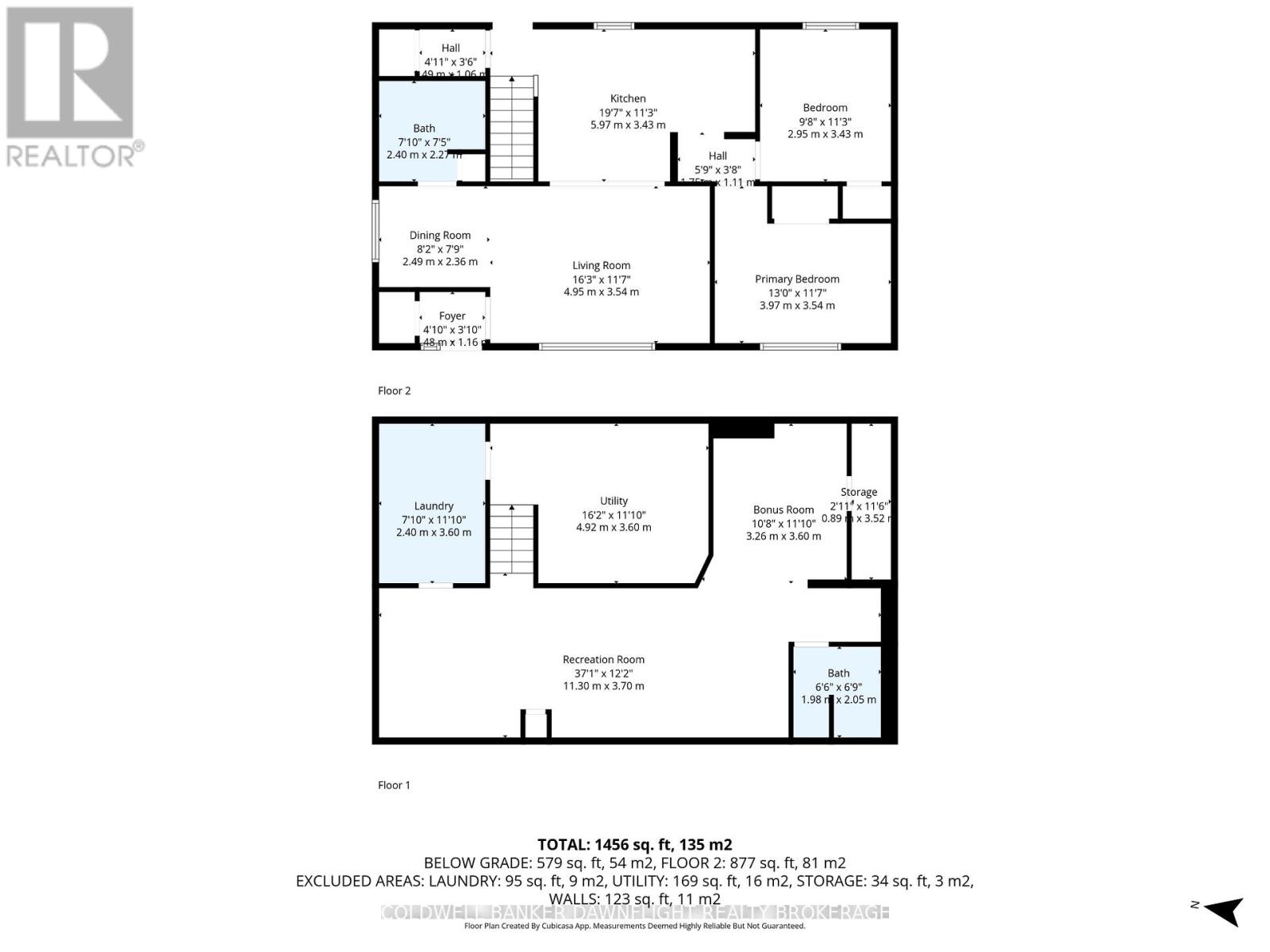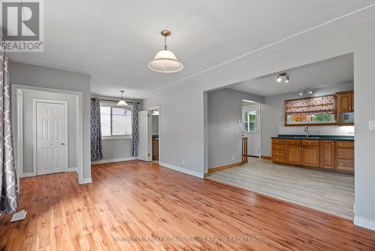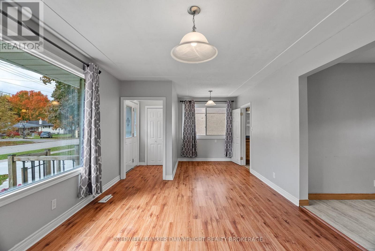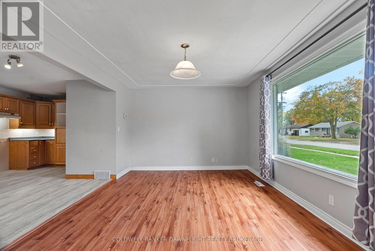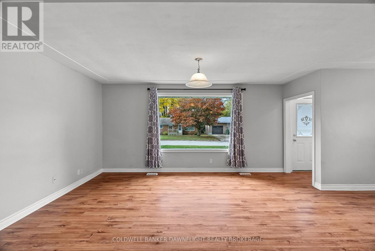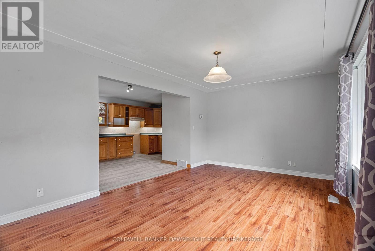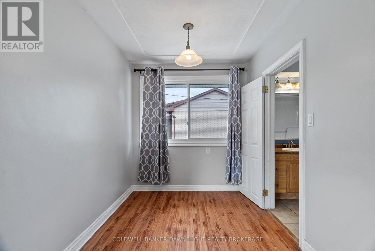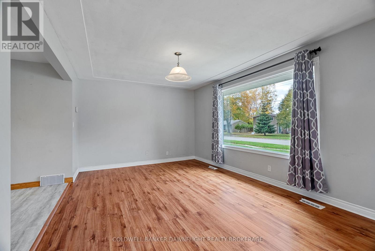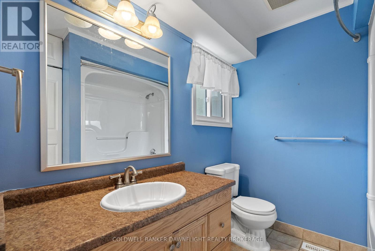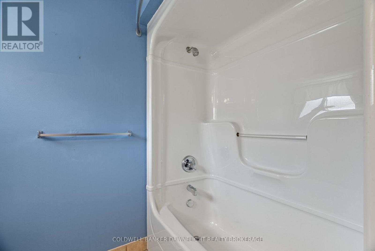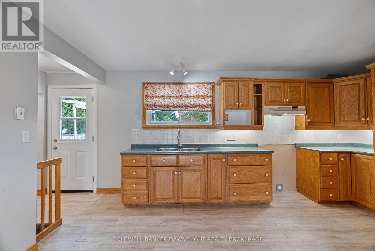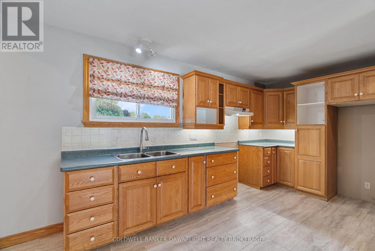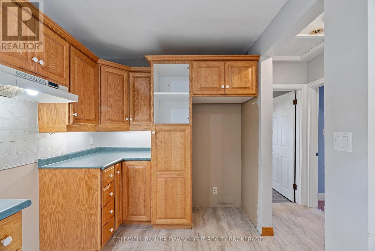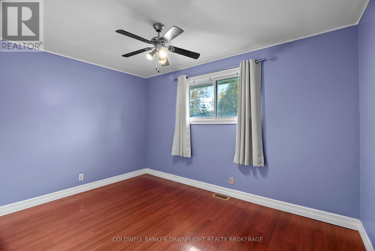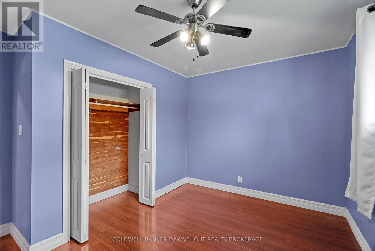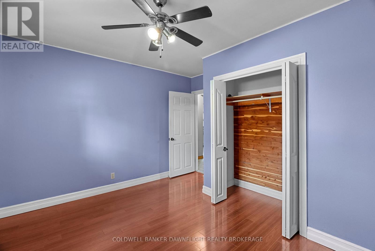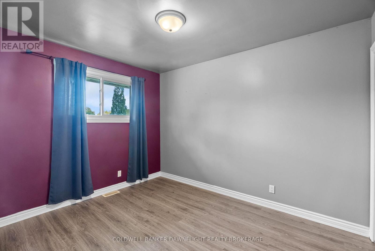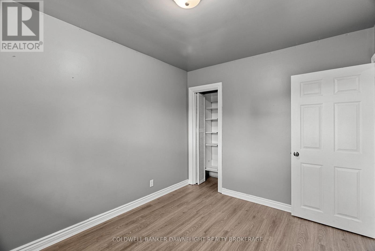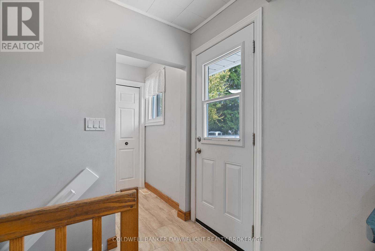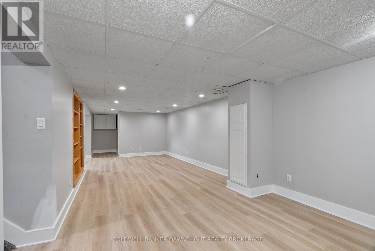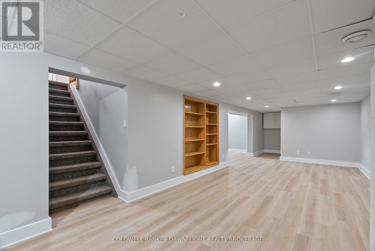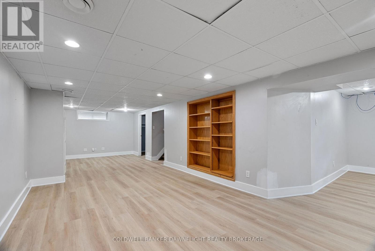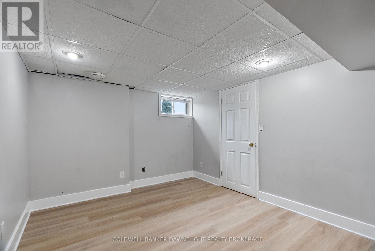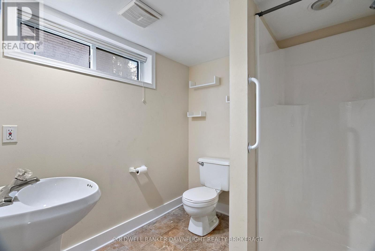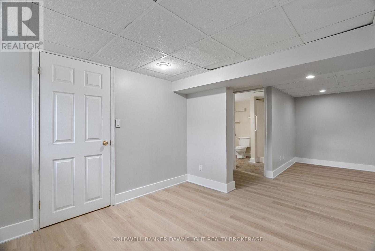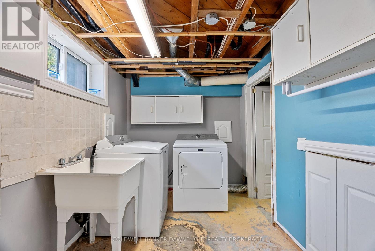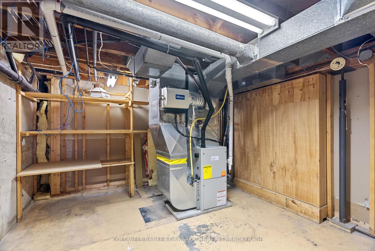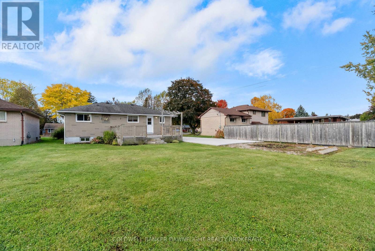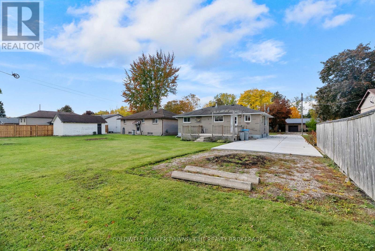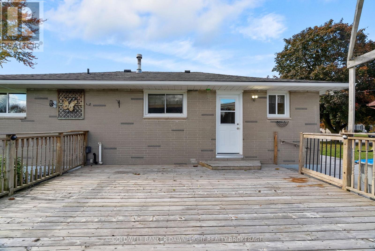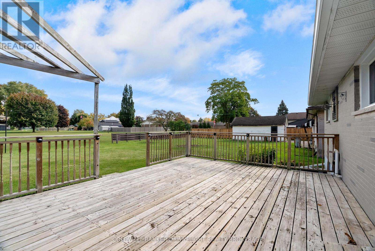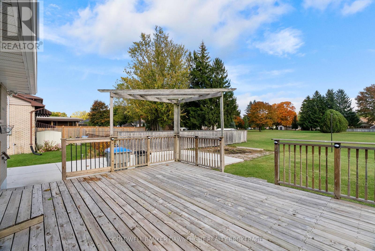2 Bedroom
2 Bathroom
700 - 1100 sqft
Bungalow
Central Air Conditioning
$449,900
Welcome to this well-maintained brick bungalow offering spacious living area and great curb appeal! This 2-bedroom, 2-bathroom home features a bright and open concept layout on both levels, perfect for comfortable living and entertaining.The main floor boasts a generous sized living room, a large kitchen, dining area, two spacious bedrooms and a 4-piece bathroom. You'll appreciate the updated flooring throughout most of the home, giving it a fresh and modern feel.Downstairs, the fully finished lower level offers a massive rec room-ideal for entertaining or relaxing along with a 3-piece bathroom, a dedicated laundry area, and ample storage in the utility room.Step outside to enjoy the large rear deck with no direct neighbors behind, offering privacy and space to unwind. The new concrete driveway adds to the home's appeal, and the updated furnace (2020) ensures peace of mind for years to come. Don't miss this fantastic opportunity to own a move-in ready home with both comfort and convenience! (id:41954)
Property Details
|
MLS® Number
|
X12475659 |
|
Property Type
|
Single Family |
|
Community Name
|
Exeter |
|
Amenities Near By
|
Hospital, Place Of Worship, Schools |
|
Community Features
|
Community Centre |
|
Equipment Type
|
None |
|
Features
|
Sump Pump |
|
Parking Space Total
|
4 |
|
Rental Equipment Type
|
None |
Building
|
Bathroom Total
|
2 |
|
Bedrooms Above Ground
|
2 |
|
Bedrooms Total
|
2 |
|
Appliances
|
Water Heater, Dryer, Washer |
|
Architectural Style
|
Bungalow |
|
Basement Type
|
Full |
|
Construction Style Attachment
|
Detached |
|
Cooling Type
|
Central Air Conditioning |
|
Exterior Finish
|
Brick |
|
Foundation Type
|
Concrete |
|
Stories Total
|
1 |
|
Size Interior
|
700 - 1100 Sqft |
|
Type
|
House |
|
Utility Water
|
Municipal Water |
Parking
Land
|
Acreage
|
No |
|
Land Amenities
|
Hospital, Place Of Worship, Schools |
|
Sewer
|
Sanitary Sewer |
|
Size Depth
|
123 Ft |
|
Size Frontage
|
60 Ft |
|
Size Irregular
|
60 X 123 Ft |
|
Size Total Text
|
60 X 123 Ft |
|
Zoning Description
|
R1 |
Rooms
| Level |
Type |
Length |
Width |
Dimensions |
|
Basement |
Utility Room |
4.92 m |
3.6 m |
4.92 m x 3.6 m |
|
Basement |
Recreational, Games Room |
11.3 m |
3.7 m |
11.3 m x 3.7 m |
|
Basement |
Laundry Room |
3.6 m |
2.4 m |
3.6 m x 2.4 m |
|
Main Level |
Living Room |
4.95 m |
3.54 m |
4.95 m x 3.54 m |
|
Main Level |
Dining Room |
2.49 m |
2.36 m |
2.49 m x 2.36 m |
|
Main Level |
Kitchen |
5.97 m |
3.43 m |
5.97 m x 3.43 m |
|
Main Level |
Primary Bedroom |
3.97 m |
3.54 m |
3.97 m x 3.54 m |
|
Main Level |
Bedroom |
3.43 m |
2.95 m |
3.43 m x 2.95 m |
|
Main Level |
Foyer |
1.48 m |
1.16 m |
1.48 m x 1.16 m |
|
Main Level |
Foyer |
1.49 m |
1.06 m |
1.49 m x 1.06 m |
https://www.realtor.ca/real-estate/29018423/312-marlborough-street-south-huron-exeter-exeter
