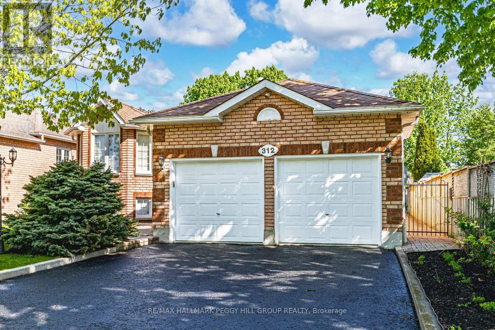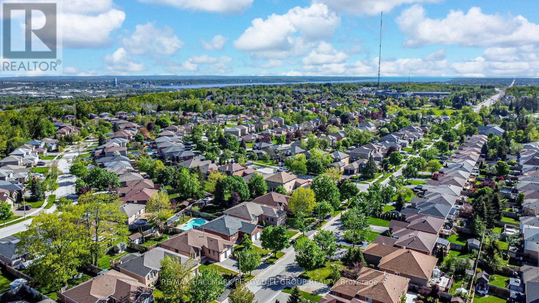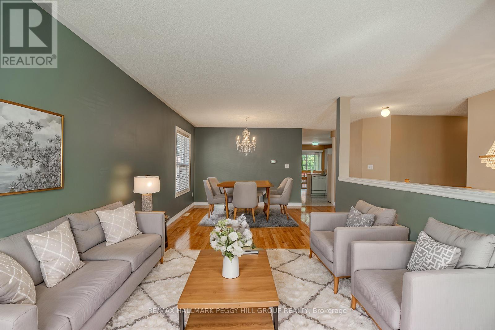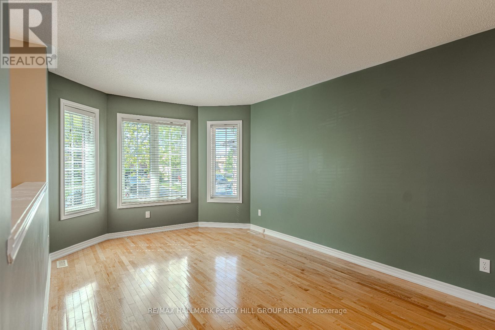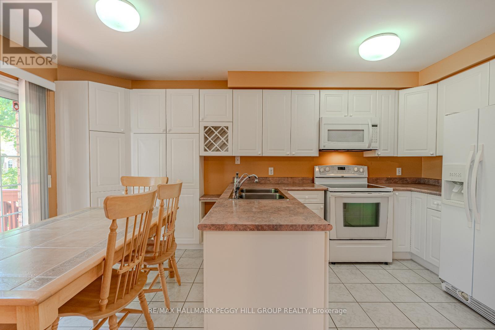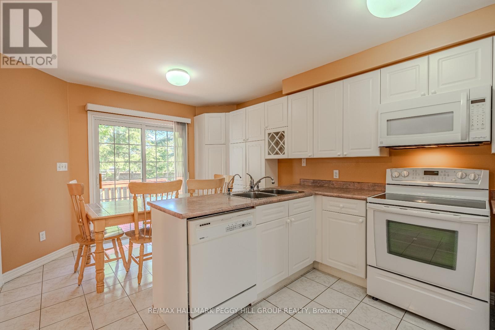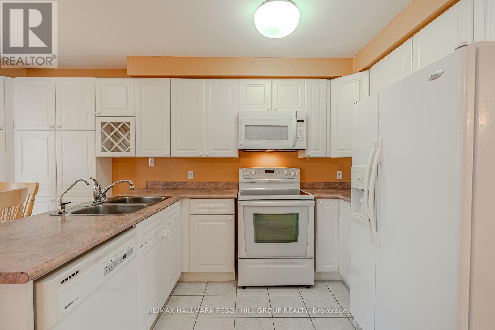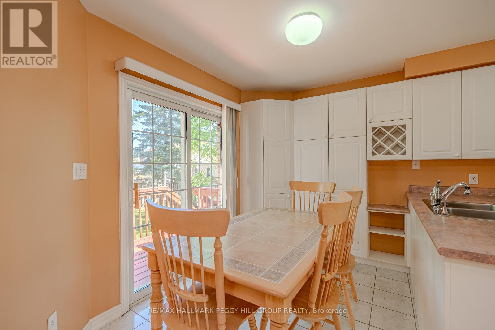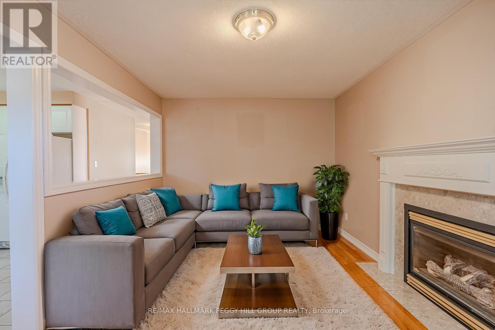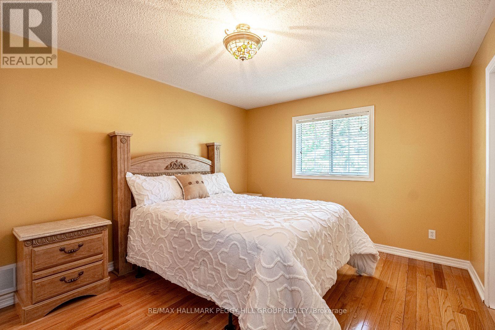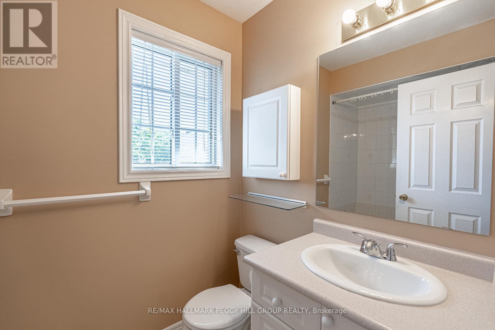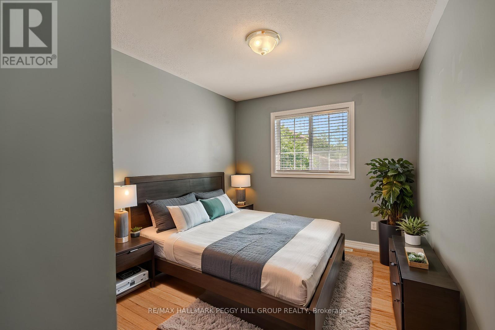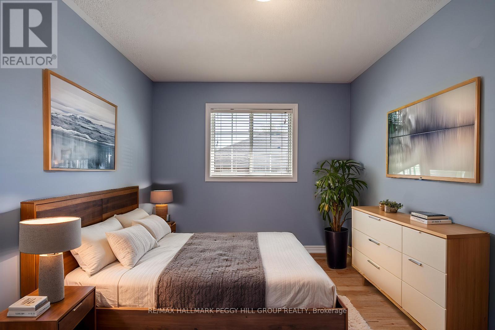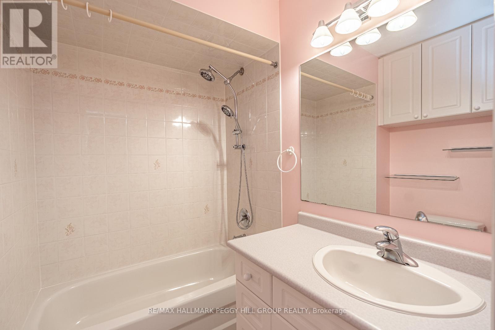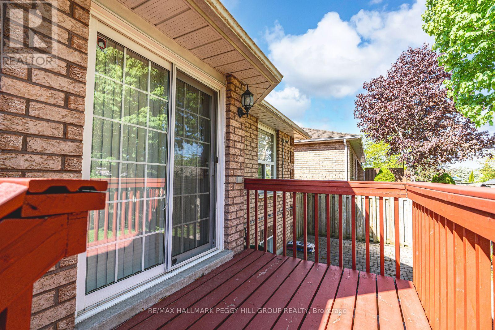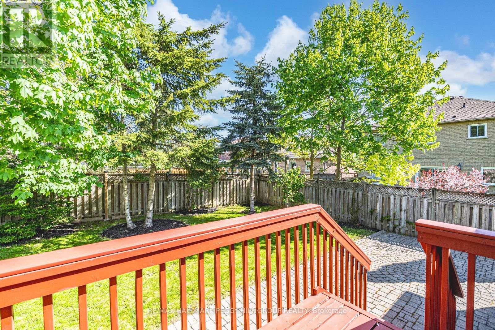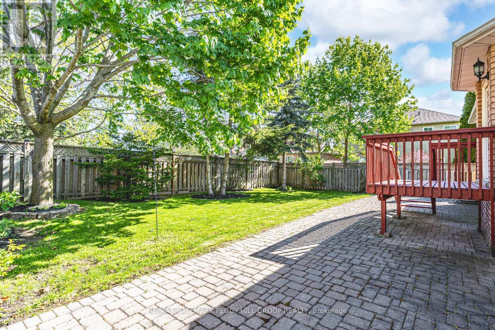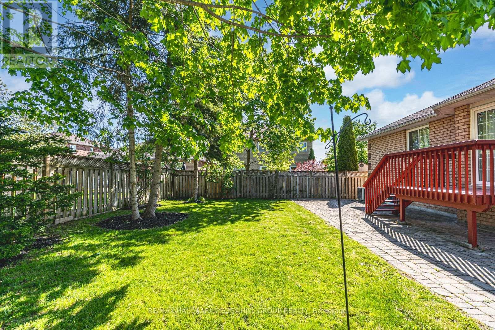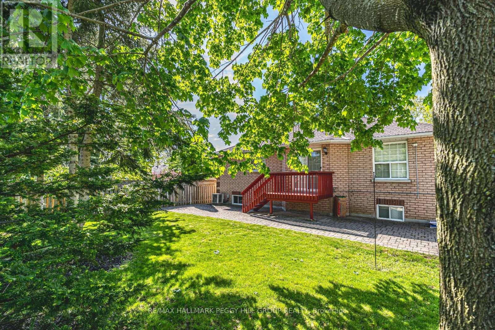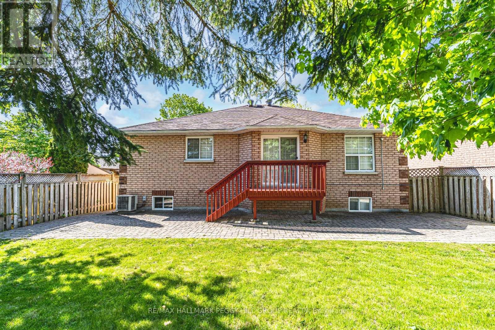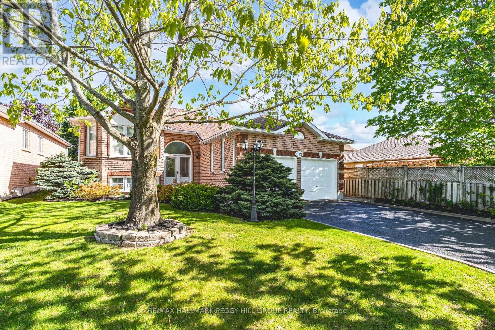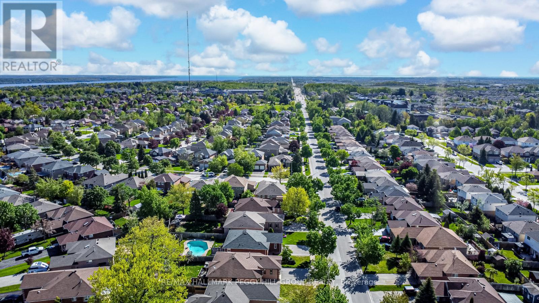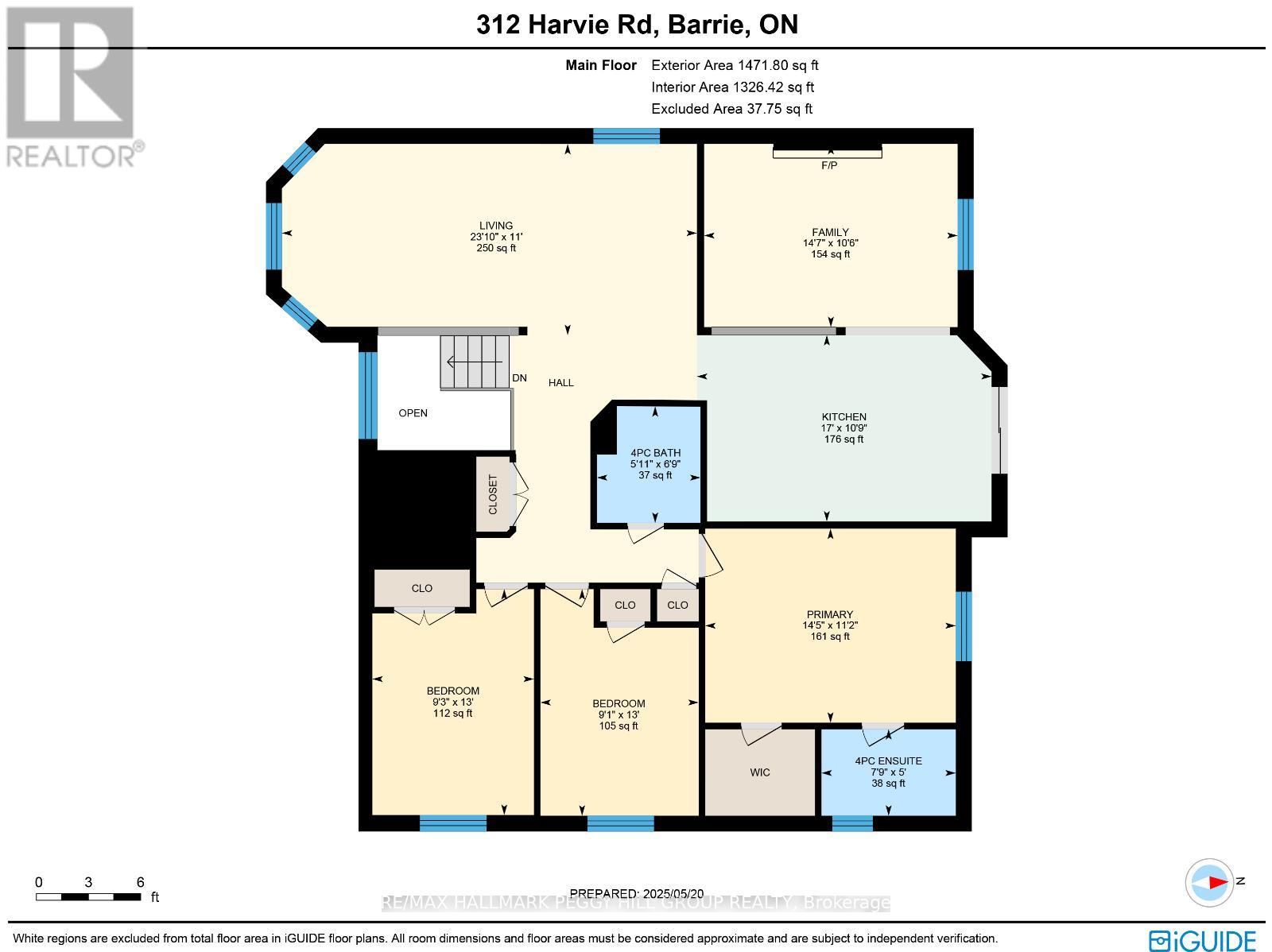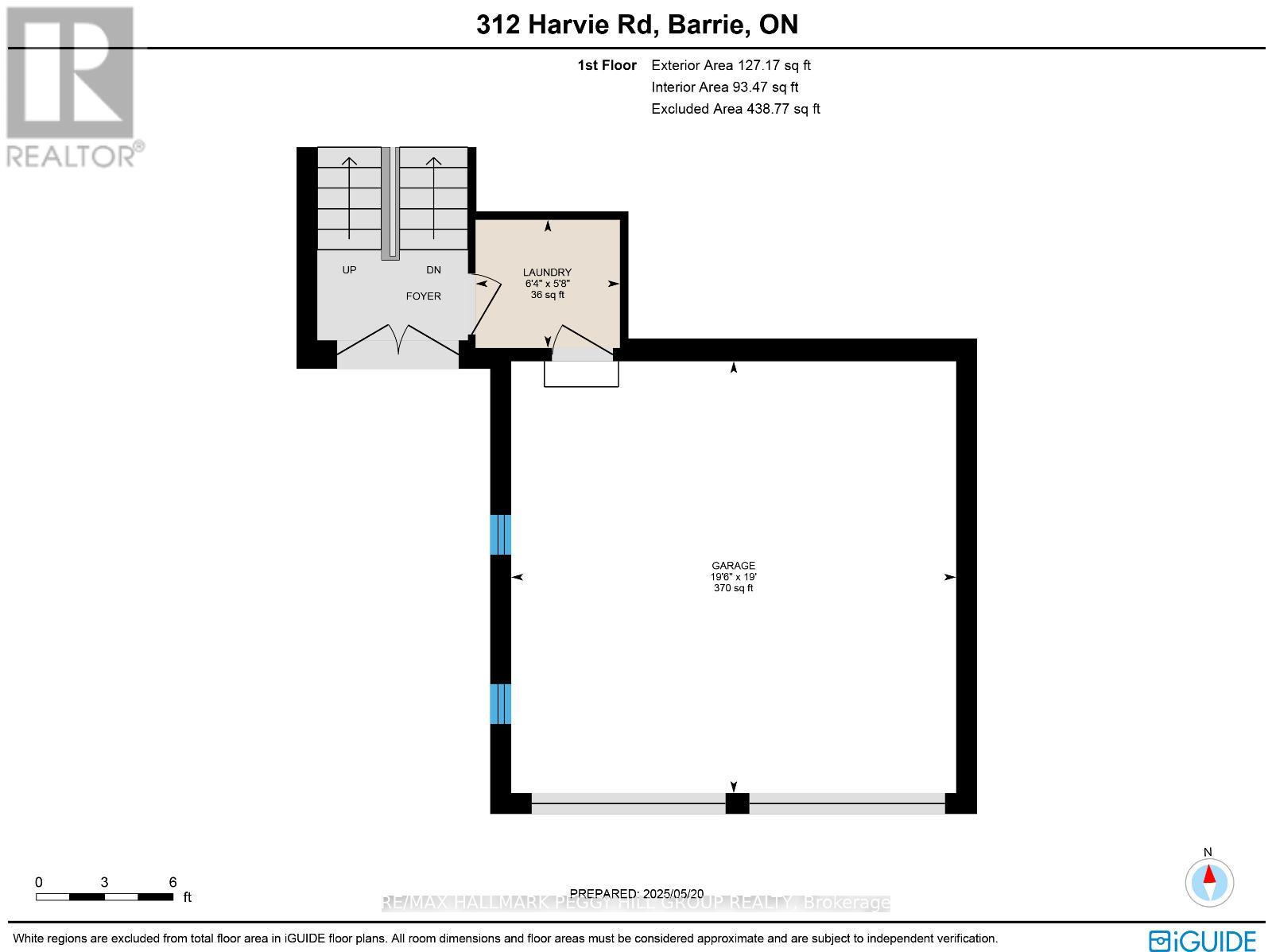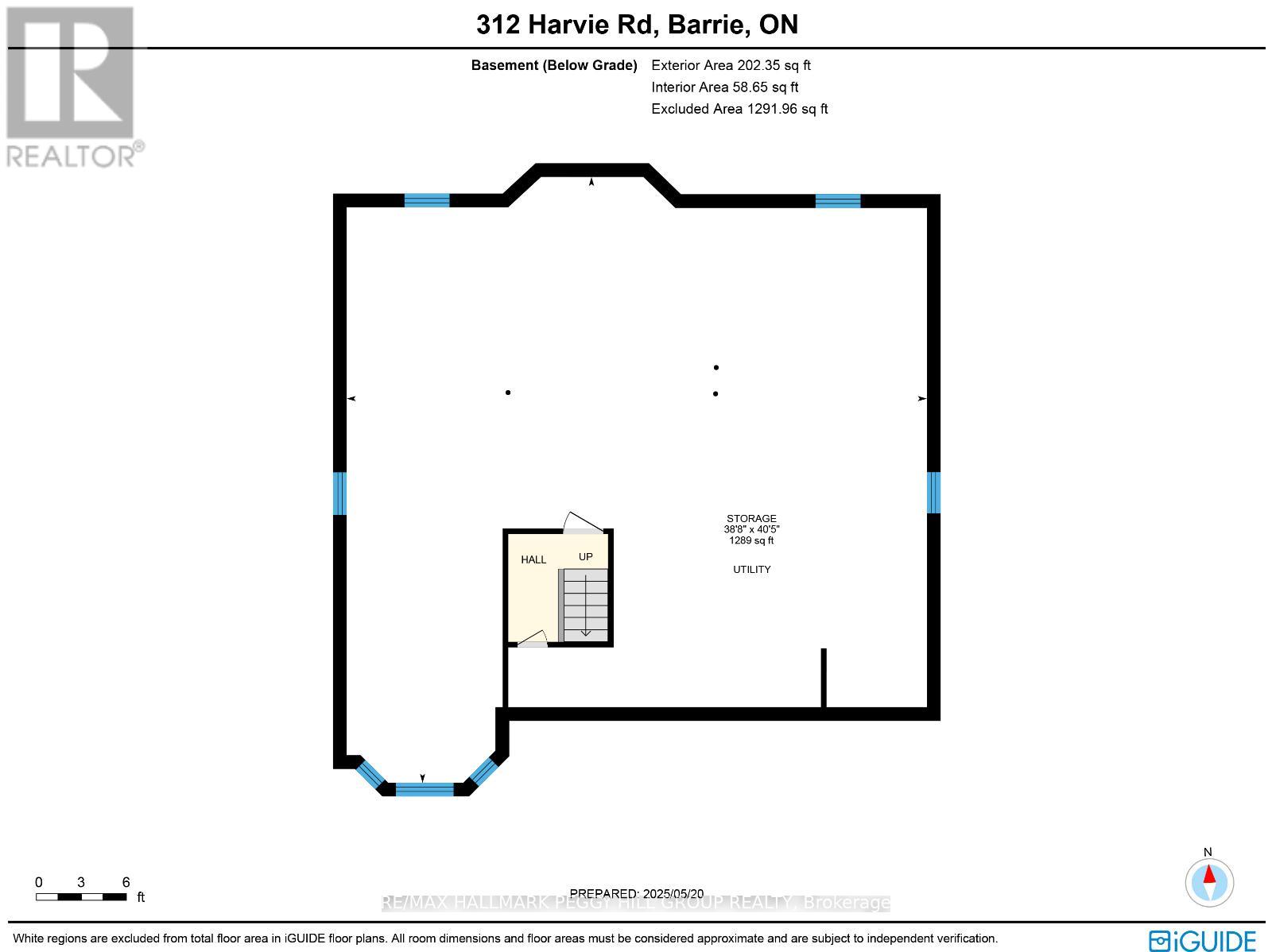3 Bedroom
2 Bathroom
1100 - 1500 sqft
Raised Bungalow
Fireplace
Central Air Conditioning, Air Exchanger
Forced Air
$899,000
LOVINGLY MAINTAINED HOME ON A MATURE LOT IN A PEACEFUL SOUTH-END NEIGHBOURHOOD! Tucked into a quiet, well-regarded pocket off Harvey Road in Barries desirable south end, this raised bungalow offers a vibrant lifestyle in a community where parks, playgrounds, trails, and the Peggy Hill Team Community Centre are all just a short stroll away. With easy access to shopping, public transit, commuter routes, and daily essentials, this location makes day-to-day living easy and convenient. Set on a private 49 x 114 ft lot with mature trees, a fenced yard, landscaped gardens, a raised deck with walkout access, a gas BBQ hookup, and an interlock patio, the outdoor space invites everyday enjoyment. The curb appeal is instant, with a freshly sealed driveway, a classic brick exterior, and a welcoming double-door entry. Nearly 1,500 sq ft of bright one-level living delivers a well-cared-for interior with newer flooring and a carpet-free design. The functional layout offers excellent flow between rooms, including a warm family room with a gas fireplace, a separate living room for added flexibility, an eat-in kitchen with extended cabinetry, a built-in wine rack, ample counter space, and a walkout to the backyard. Three spacious bedrooms and two full bathrooms include a private primary suite with a walk-in closet and a 4-piece ensuite. The unfinished lower level provides high ceilings, natural light, and a rough-in for a future bathroom, ideal for customizing additional living space. The oversized two-car garage is a standout with hot water access, an electrical panel with generator hookup, multiple outlets, ample lighting, great storage, and inside entry. Significant updates include the HRV system, hot water tank, and shingles. Additional features such as pre-wiring for security cameras, a central vac, a water softener and a water purification system round out this exceptionally maintained #HomeToStay, full of potential and ready to inspire its next proud owner! (id:41954)
Property Details
|
MLS® Number
|
S12173726 |
|
Property Type
|
Single Family |
|
Community Name
|
Holly |
|
Amenities Near By
|
Hospital, Park, Place Of Worship, Public Transit |
|
Features
|
Flat Site, Carpet Free |
|
Parking Space Total
|
4 |
|
Structure
|
Deck |
Building
|
Bathroom Total
|
2 |
|
Bedrooms Above Ground
|
3 |
|
Bedrooms Total
|
3 |
|
Age
|
16 To 30 Years |
|
Amenities
|
Fireplace(s) |
|
Appliances
|
Garage Door Opener Remote(s), Central Vacuum, Water Heater, Water Purifier, Water Softener, Dishwasher, Dryer, Microwave, Stove, Washer, Refrigerator |
|
Architectural Style
|
Raised Bungalow |
|
Basement Development
|
Unfinished |
|
Basement Type
|
Full (unfinished) |
|
Construction Style Attachment
|
Detached |
|
Cooling Type
|
Central Air Conditioning, Air Exchanger |
|
Exterior Finish
|
Brick |
|
Fire Protection
|
Alarm System, Smoke Detectors |
|
Fireplace Present
|
Yes |
|
Fireplace Total
|
1 |
|
Foundation Type
|
Block |
|
Heating Fuel
|
Natural Gas |
|
Heating Type
|
Forced Air |
|
Stories Total
|
1 |
|
Size Interior
|
1100 - 1500 Sqft |
|
Type
|
House |
|
Utility Water
|
Municipal Water |
Parking
|
Attached Garage
|
|
|
Garage
|
|
|
Inside Entry
|
|
Land
|
Acreage
|
No |
|
Fence Type
|
Fully Fenced, Fenced Yard |
|
Land Amenities
|
Hospital, Park, Place Of Worship, Public Transit |
|
Sewer
|
Sanitary Sewer |
|
Size Depth
|
114 Ft ,10 In |
|
Size Frontage
|
49 Ft ,2 In |
|
Size Irregular
|
49.2 X 114.9 Ft ; 49.23 X 115.74 X 49.22 X 114.90 Ft |
|
Size Total Text
|
49.2 X 114.9 Ft ; 49.23 X 115.74 X 49.22 X 114.90 Ft|under 1/2 Acre |
|
Zoning Description
|
R2 |
Rooms
| Level |
Type |
Length |
Width |
Dimensions |
|
Main Level |
Kitchen |
3.28 m |
5.18 m |
3.28 m x 5.18 m |
|
Main Level |
Living Room |
3.35 m |
7.26 m |
3.35 m x 7.26 m |
|
Main Level |
Family Room |
3.2 m |
4.44 m |
3.2 m x 4.44 m |
|
Main Level |
Primary Bedroom |
3.4 m |
4.39 m |
3.4 m x 4.39 m |
|
Main Level |
Bedroom 2 |
3.96 m |
2.77 m |
3.96 m x 2.77 m |
|
Main Level |
Bedroom 3 |
3.96 m |
2.82 m |
3.96 m x 2.82 m |
|
Ground Level |
Laundry Room |
1.93 m |
1.73 m |
1.93 m x 1.73 m |
Utilities
|
Cable
|
Available |
|
Sewer
|
Installed |
https://www.realtor.ca/real-estate/28367398/312-harvie-road-barrie-holly-holly
