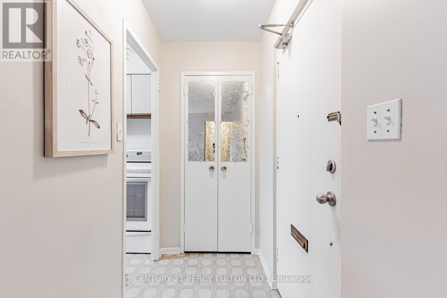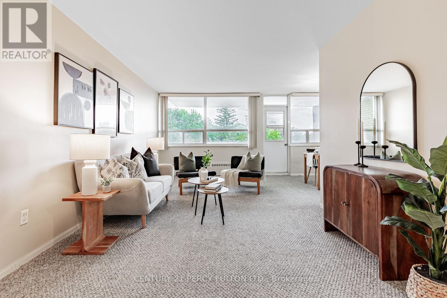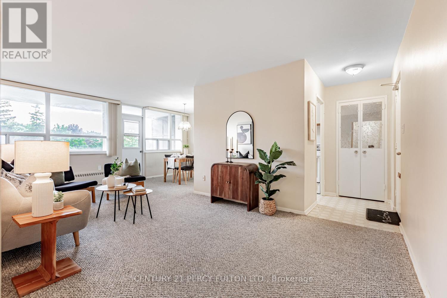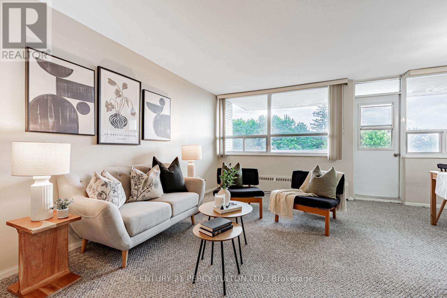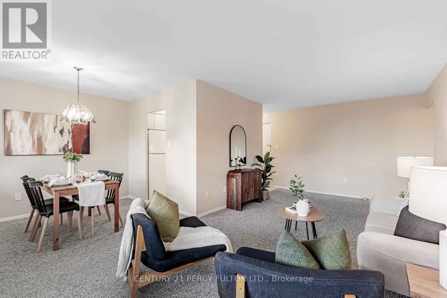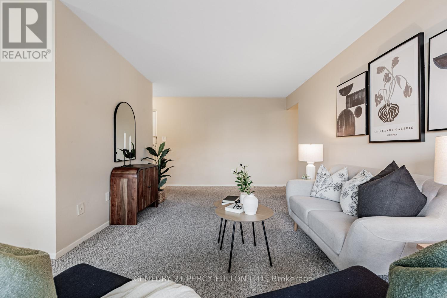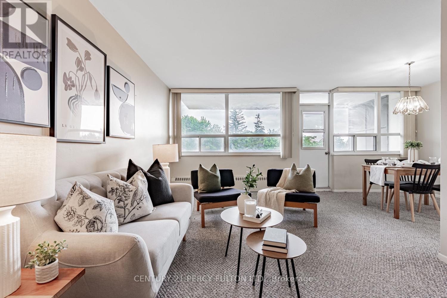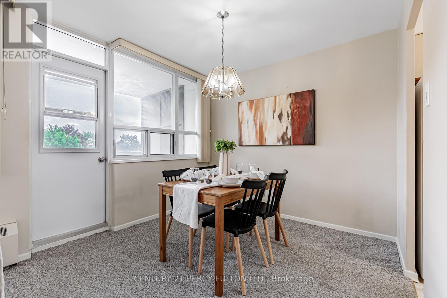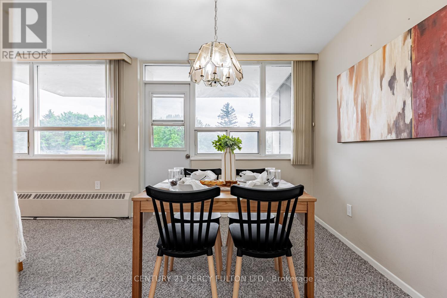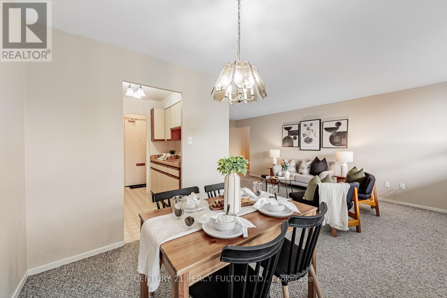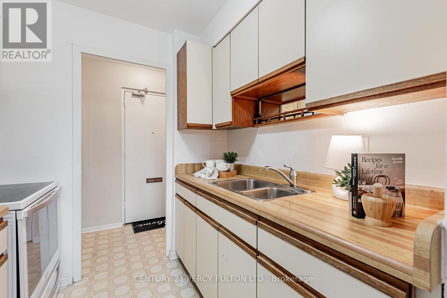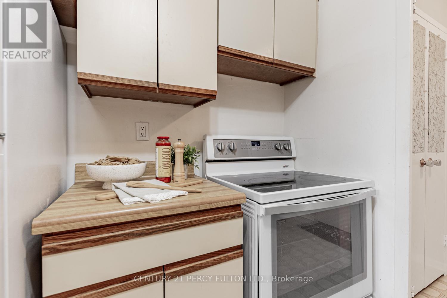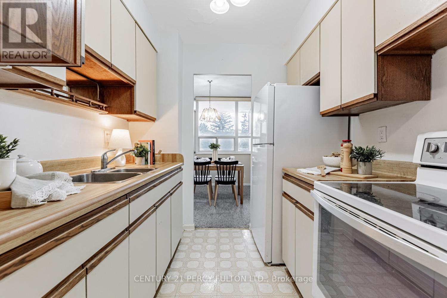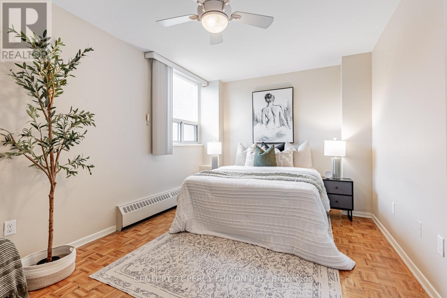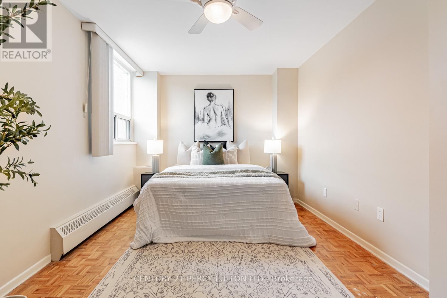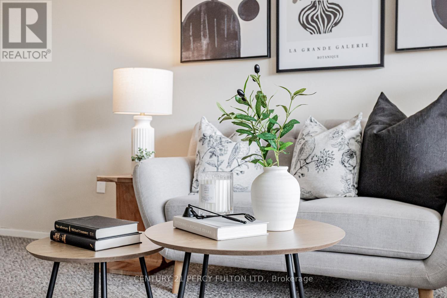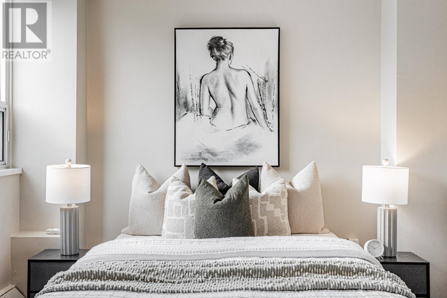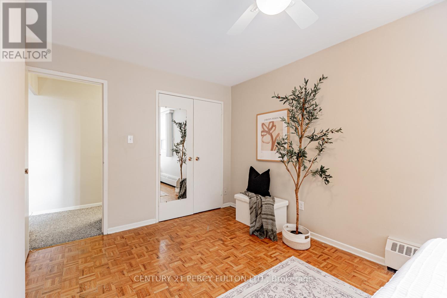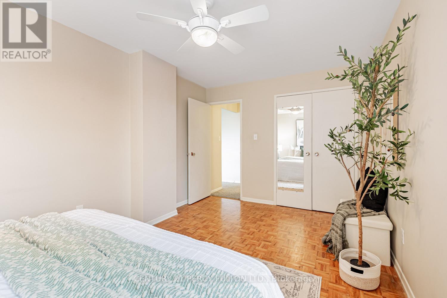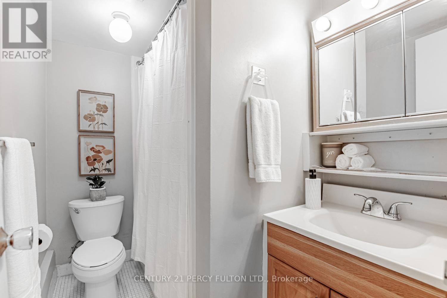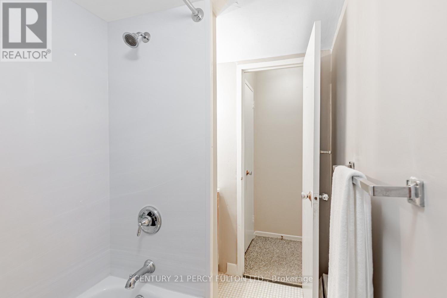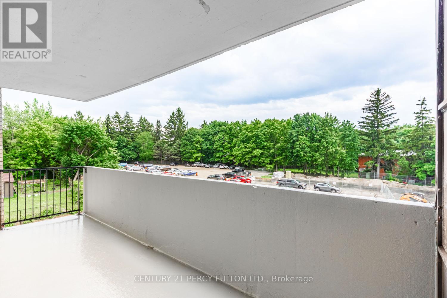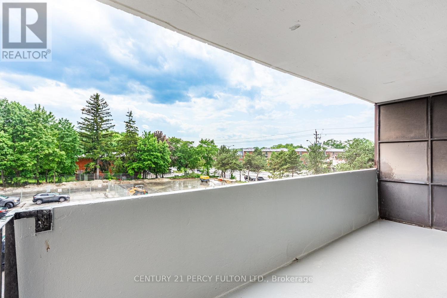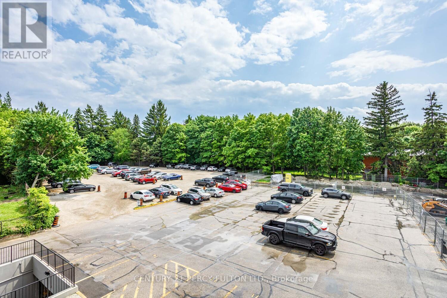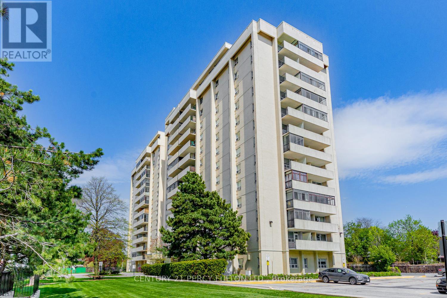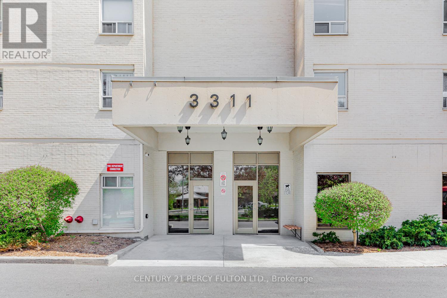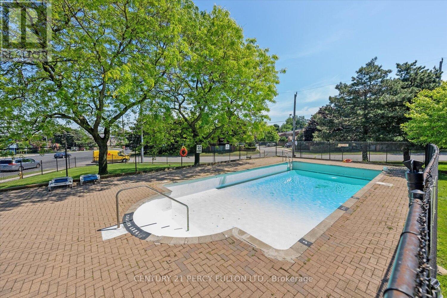312 - 3311 Kingston Road Toronto (Scarborough Village), Ontario M1M 1R1
$378,000Maintenance, Heat, Water, Insurance, Electricity, Cable TV, Parking
$651.91 Monthly
Maintenance, Heat, Water, Insurance, Electricity, Cable TV, Parking
$651.91 MonthlyWelcome to this bright and airy 1-bedroom condo located on the 3rd floor of a well-maintained building in the desirable Scarborough Bluffs community. Enjoy sun-soaked southeast exposure from your private balcony the perfect spot for morning coffee or a peaceful evening unwind. The value is simply unmatched. Your maintenance fees include everything: heat, hydro, water, and even cable TV for ultimate peace of mind and predictable monthly costs. This unit also includes a dedicated parking spot. The building is exceptionally well-maintained and features resort-like amenities, including an outdoor pool, a gym, and a sauna. Located steps from the TTC, with easy access to the GO Station, shopping, schools, and the stunning walking trails of the Bluffs and the lake. Steps to TTC, GO Station, walking trails, schools, shopping, and the lake. The building offers excellent amenities, including an outdoor pool, gym, sauna, and park space. Perfect for first-time buyers, downsizers looking for a convenient lower-floor unit, or savvy investors. Low maintenance fee with all utilites included! Well maintained building and excellent reserve fund. Don't miss this chance to get into a fantastic building in an A+ location! (id:41954)
Property Details
| MLS® Number | E12212830 |
| Property Type | Single Family |
| Community Name | Scarborough Village |
| Community Features | Pets Not Allowed |
| Features | Balcony |
| Parking Space Total | 1 |
| Pool Type | Outdoor Pool |
Building
| Bathroom Total | 1 |
| Bedrooms Above Ground | 1 |
| Bedrooms Total | 1 |
| Amenities | Exercise Centre, Sauna, Storage - Locker |
| Exterior Finish | Brick |
| Flooring Type | Carpeted, Vinyl, Parquet |
| Heating Fuel | Natural Gas |
| Heating Type | Baseboard Heaters |
| Size Interior | 600 - 699 Sqft |
| Type | Apartment |
Parking
| No Garage |
Land
| Acreage | No |
Rooms
| Level | Type | Length | Width | Dimensions |
|---|---|---|---|---|
| Ground Level | Living Room | 6.43 m | 3.44 m | 6.43 m x 3.44 m |
| Ground Level | Dining Room | 2.39 m | 2.74 m | 2.39 m x 2.74 m |
| Ground Level | Kitchen | 2.39 m | 2.28 m | 2.39 m x 2.28 m |
| Ground Level | Bedroom | 3.2 m | 3.99 m | 3.2 m x 3.99 m |
Interested?
Contact us for more information
