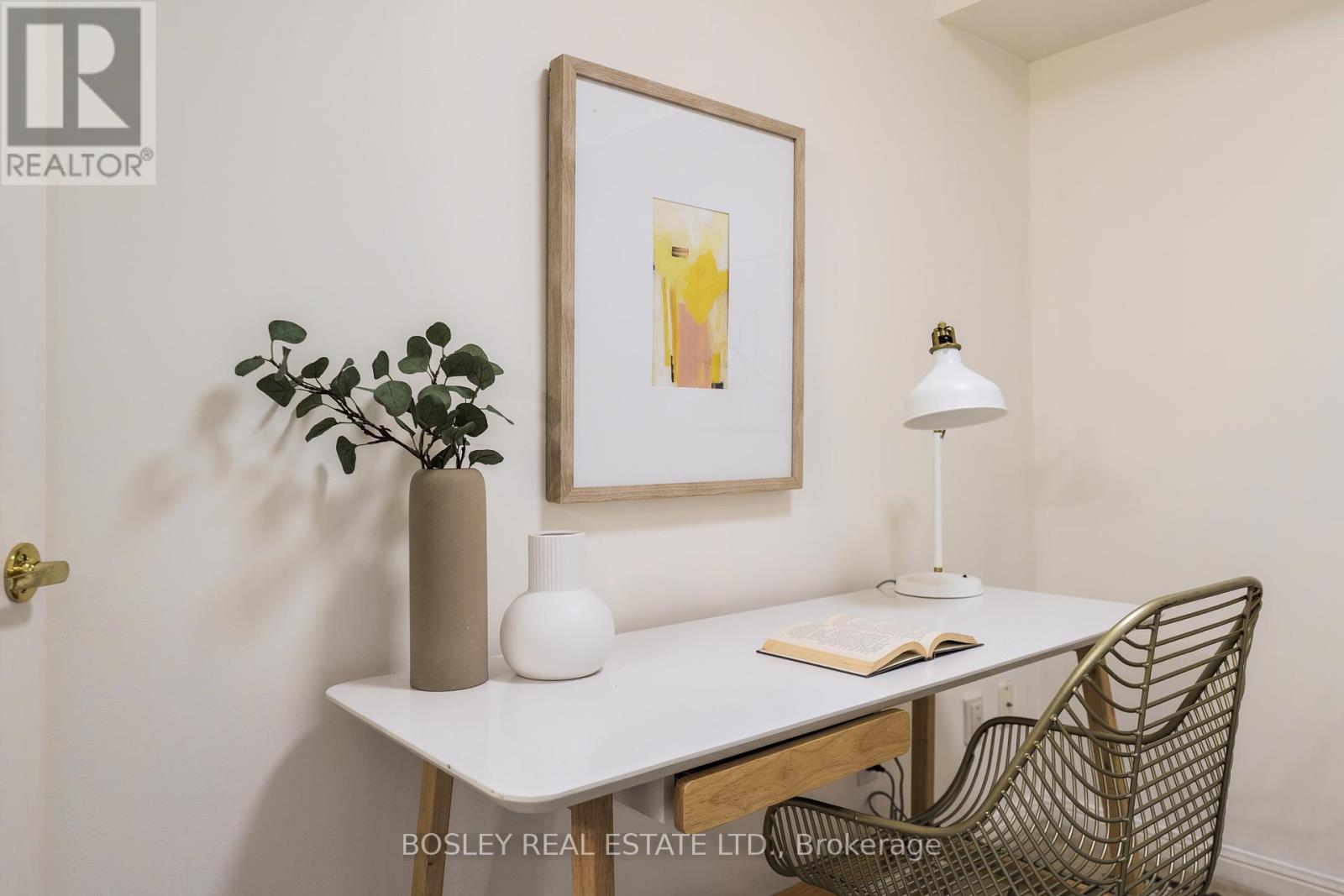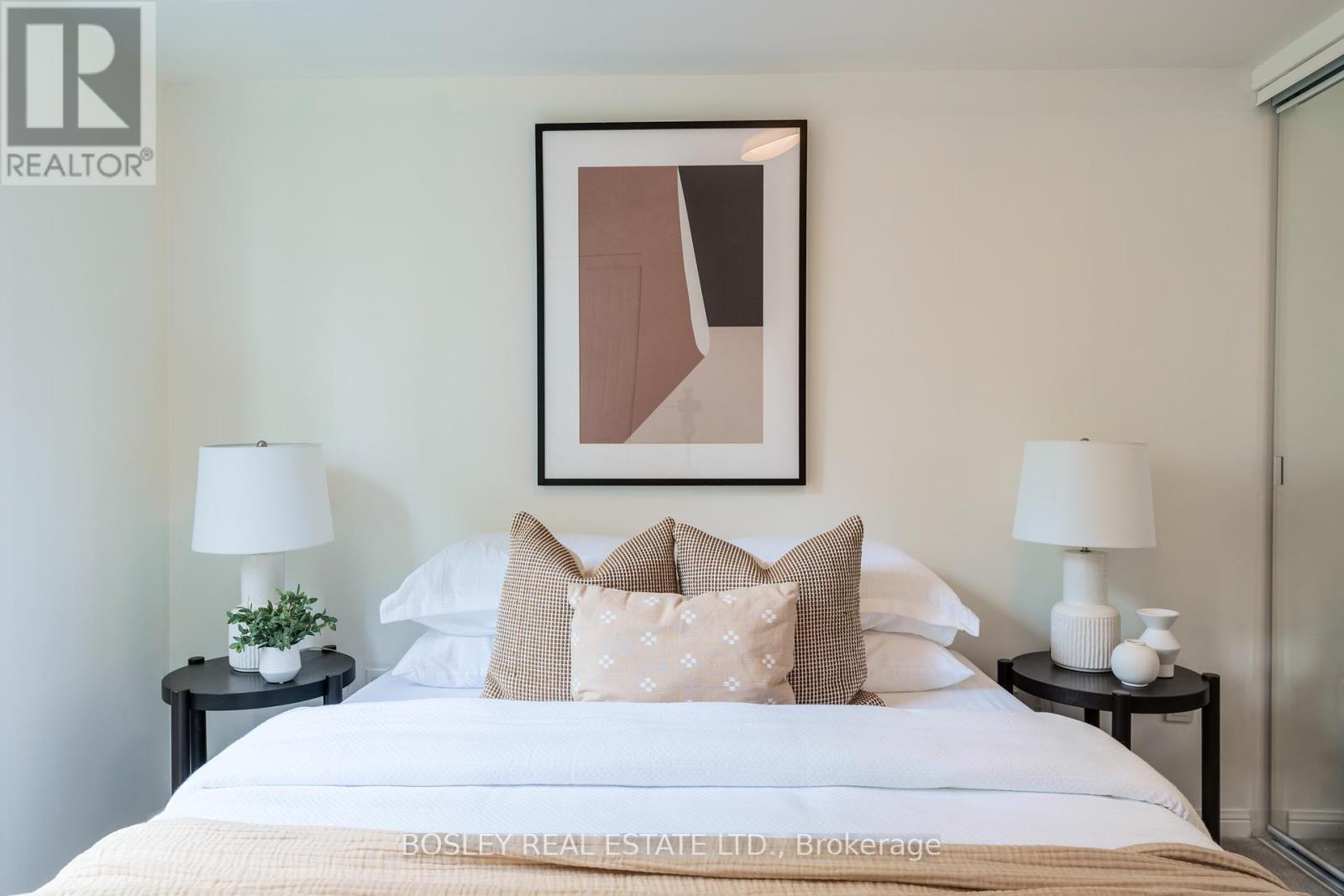2 Bedroom
1 Bathroom
600 - 699 sqft
Central Air Conditioning
Heat Pump
Landscaped
$565,000Maintenance, Heat, Common Area Maintenance, Insurance, Water, Parking
$841.32 Monthly
Welcome to 188 Redpath Avenue, a 1 bedroom + den, 1 bathroom condo tucked into one of the city's most walkable and amenity-rich neighborhoods. With nearly 700 square feet of interior space, this 3rd-floor suite has a smart, flexible layout that's ready to be lived in and loved. Freshly painted and well maintained, the unit is move-in ready but leaves room for the right buyer to add their own style. Want to modernize the finishes or reimagine the space a bit? This is your chance to make it your own. The large den with French doors adds real versatility--it's perfect as a private home office, a guest room, or even a dedicated hobby or workout space. The ensuite laundry and garage parking spot add day-to-day convenience, while the building keeps things simple and easy. Step outside and you're in the heart of it all: grab your morning coffee at Yonge & Eligible, a smoothie from Redpath Juicery, or breakfast at The Homeway. Craving something more indulgent? La Vecchia, Grazie, Pai, Stock TC, and more are all just a few minutes away. For green space, you're spoiled: Sherwood Park and Elington Park are both a short stroll away--ideal for a morning walk or weekend picnic. Need to get downtown or across town? The Elington Subway Station is a just a 5-minute walk, with the upcoming LRT adding even more connection soon. With Lablaws, Metro, fruit markets, Marche Leo's, and countless services all within walking distance--not to mnetion live music at Smokeshow, craft pints at Granite Brewery, and movie nights at Cineplex--this truly is city living with comfort and character. Whether you're a first-time buyer, downsizer, or looking for a pied-a'-terre, 188 Redpath is a rare opportunity to live in the heart of it all--without sacrificing space or potential. (id:41954)
Property Details
|
MLS® Number
|
C12190176 |
|
Property Type
|
Single Family |
|
Community Name
|
Mount Pleasant West |
|
Amenities Near By
|
Hospital, Place Of Worship, Public Transit, Schools |
|
Community Features
|
Pet Restrictions |
|
Features
|
Elevator, Balcony |
|
Parking Space Total
|
1 |
Building
|
Bathroom Total
|
1 |
|
Bedrooms Above Ground
|
1 |
|
Bedrooms Below Ground
|
1 |
|
Bedrooms Total
|
2 |
|
Amenities
|
Party Room, Visitor Parking, Separate Heating Controls, Separate Electricity Meters, Storage - Locker |
|
Appliances
|
Oven - Built-in, All, Window Coverings |
|
Cooling Type
|
Central Air Conditioning |
|
Exterior Finish
|
Brick, Concrete |
|
Foundation Type
|
Unknown |
|
Heating Fuel
|
Electric |
|
Heating Type
|
Heat Pump |
|
Size Interior
|
600 - 699 Sqft |
|
Type
|
Apartment |
Parking
Land
|
Acreage
|
No |
|
Land Amenities
|
Hospital, Place Of Worship, Public Transit, Schools |
|
Landscape Features
|
Landscaped |
Rooms
| Level |
Type |
Length |
Width |
Dimensions |
|
Flat |
Kitchen |
2.3 m |
2.7 m |
2.3 m x 2.7 m |
|
Flat |
Dining Room |
2.67 m |
3.65 m |
2.67 m x 3.65 m |
|
Flat |
Living Room |
3.74 m |
3.63 m |
3.74 m x 3.63 m |
|
Flat |
Primary Bedroom |
3.9 m |
2.88 m |
3.9 m x 2.88 m |
|
Flat |
Den |
2.27 m |
2.71 m |
2.27 m x 2.71 m |
|
Flat |
Bathroom |
1.71 m |
2.71 m |
1.71 m x 2.71 m |
https://www.realtor.ca/real-estate/28403337/312-188-redpath-avenue-toronto-mount-pleasant-west-mount-pleasant-west





































