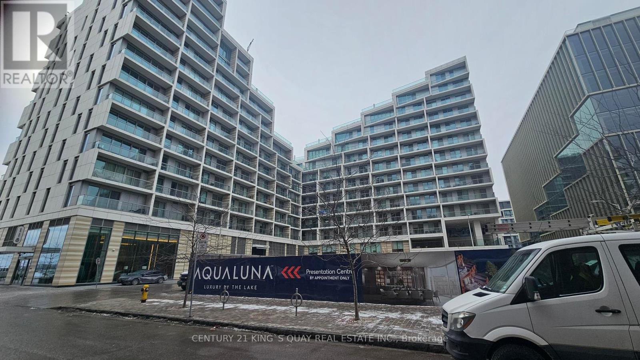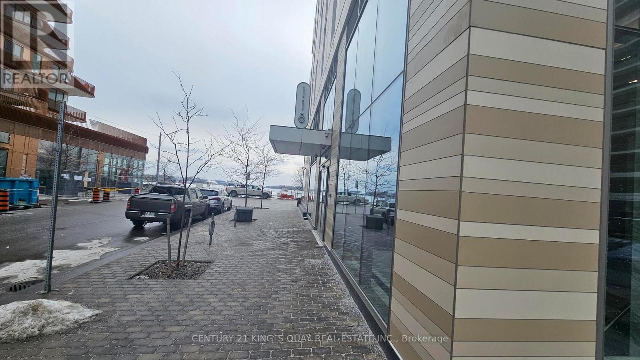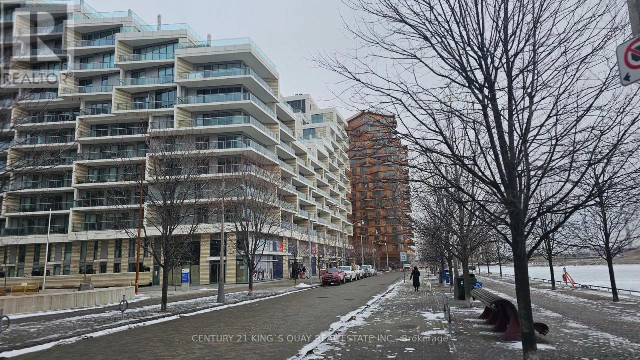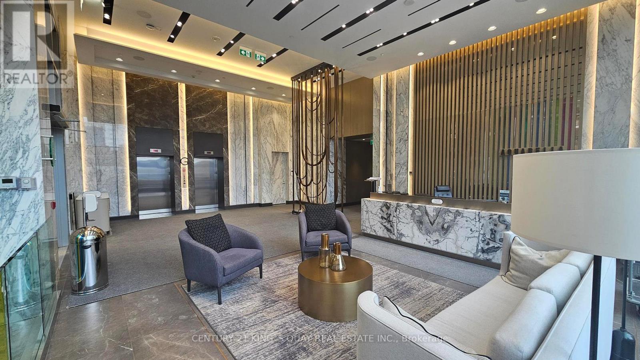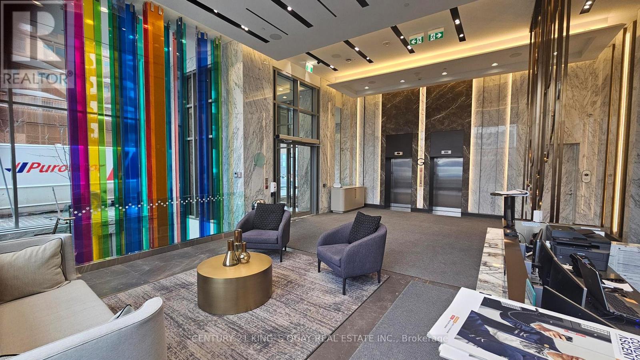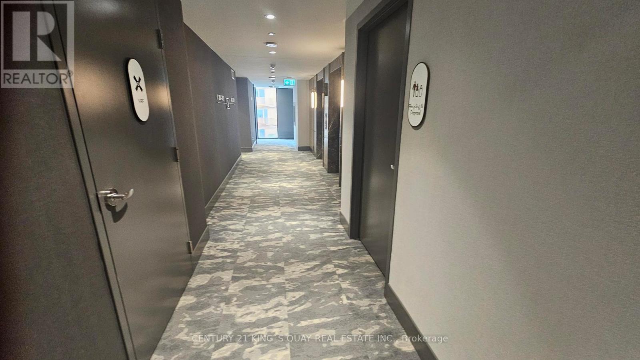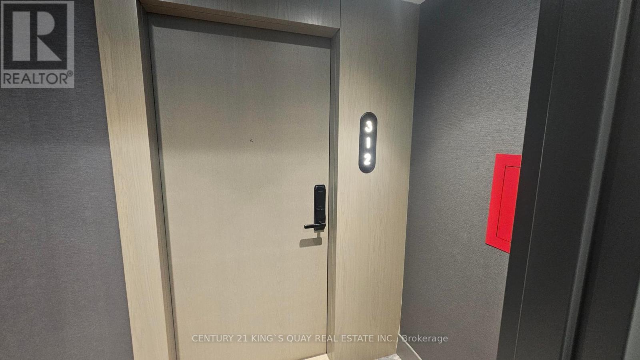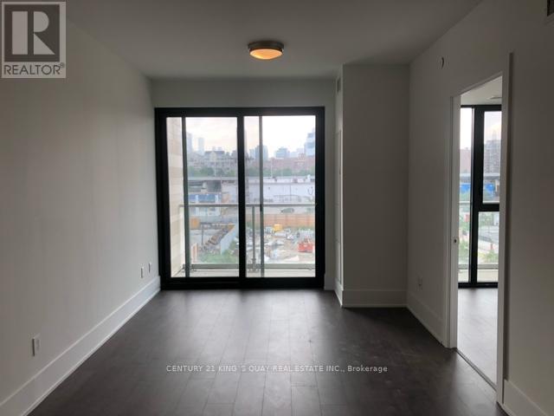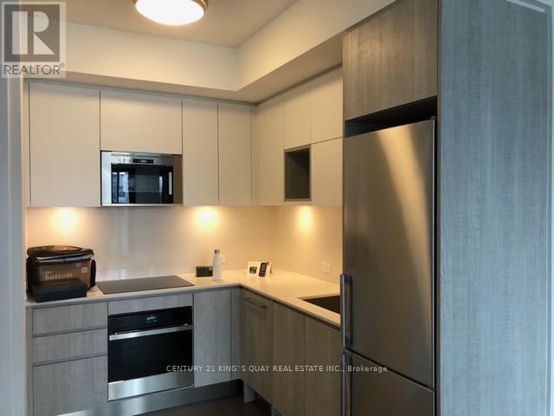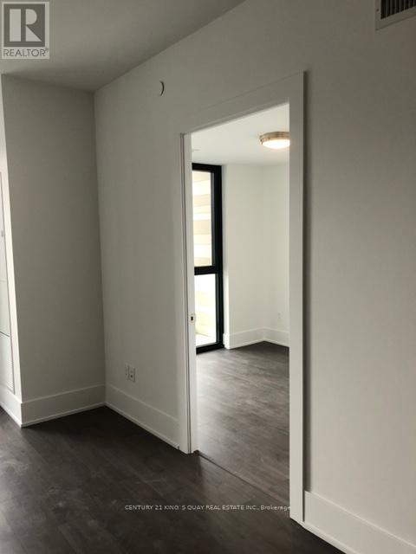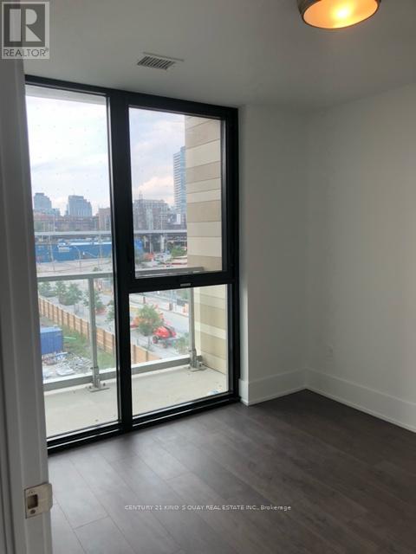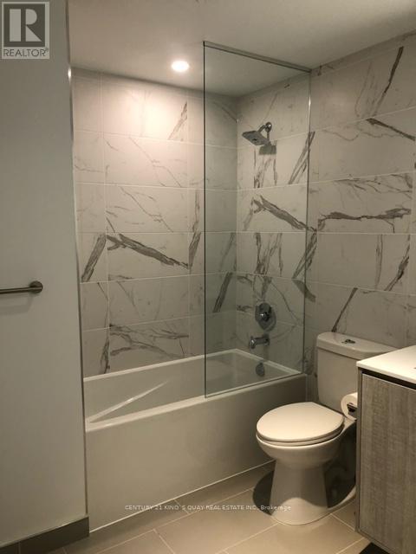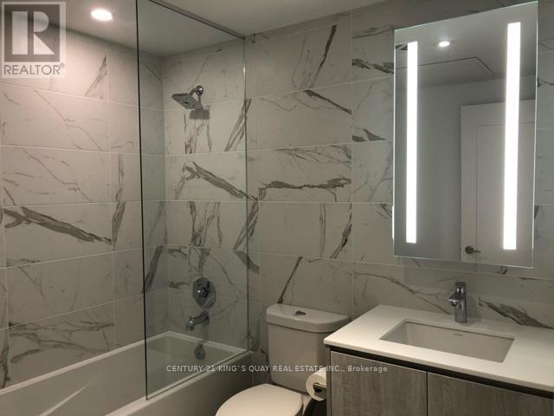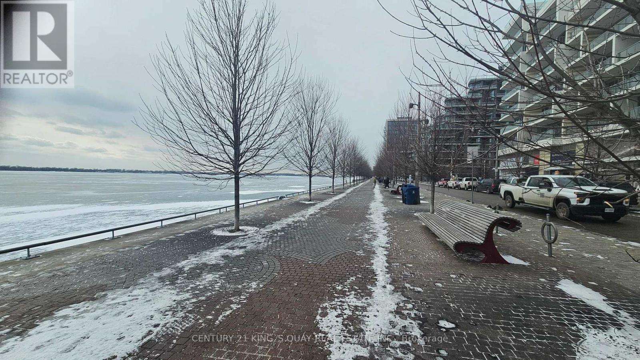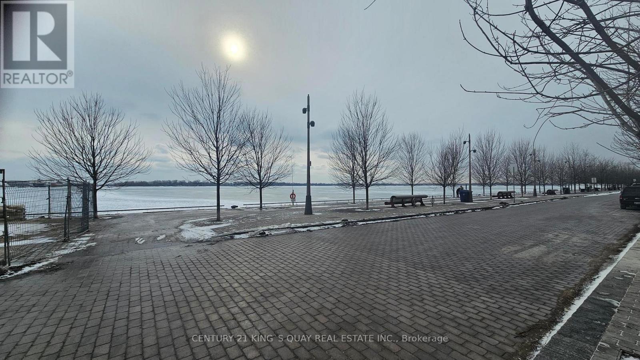312 - 118 Merchants Wharf Toronto (Waterfront Communities), Ontario M5A 0L3
1 Bedroom
1 Bathroom
500 - 599 sqft
Central Air Conditioning
Forced Air
$599,000Maintenance, Common Area Maintenance, Insurance
$455.73 Monthly
Maintenance, Common Area Maintenance, Insurance
$455.73 MonthlyTridel presents the Luxury condo at the heart of downtown Lakeside. Incredible South Views Of Lake &Islands. Large Balcony and Open Space.1 Bed, 1 Baths. Stunning Hardwood Floors Throughout. Designer Kitchen, Perfect For Entertaining. Huge Primary Bedroom W/Spa Like Ensuite like enjoy the hotel style life. Large Balcony. Keyless Entry. Hotel Like Amenities: 24 Hr. Concierge, Gym, Saunas, Theatre Room, Outdoor Pool & Terrace. Ferry Boat To Toronto Island, St. Lawrence Market, Distillery District, Sugar Beach, Financial District...It Is so much more to boost Your Lakefront Experience. (id:41954)
Property Details
| MLS® Number | C12229141 |
| Property Type | Single Family |
| Community Name | Waterfront Communities C8 |
| Community Features | Pets Allowed With Restrictions |
| Features | Balcony, Carpet Free |
Building
| Bathroom Total | 1 |
| Bedrooms Above Ground | 1 |
| Bedrooms Total | 1 |
| Age | 0 To 5 Years |
| Appliances | Cooktop, Dishwasher, Dryer, Oven, Hood Fan, Washer, Refrigerator |
| Basement Type | None |
| Cooling Type | Central Air Conditioning |
| Exterior Finish | Concrete |
| Flooring Type | Laminate |
| Heating Fuel | Natural Gas |
| Heating Type | Forced Air |
| Size Interior | 500 - 599 Sqft |
| Type | Apartment |
Parking
| Underground | |
| No Garage |
Land
| Acreage | No |
Rooms
| Level | Type | Length | Width | Dimensions |
|---|---|---|---|---|
| Main Level | Living Room | 6.02 m | 3.05 m | 6.02 m x 3.05 m |
| Main Level | Dining Room | 6.02 m | 3.05 m | 6.02 m x 3.05 m |
| Main Level | Kitchen | Measurements not available | ||
| Main Level | Primary Bedroom | 3.13 m | 2.8 m | 3.13 m x 2.8 m |
Interested?
Contact us for more information
