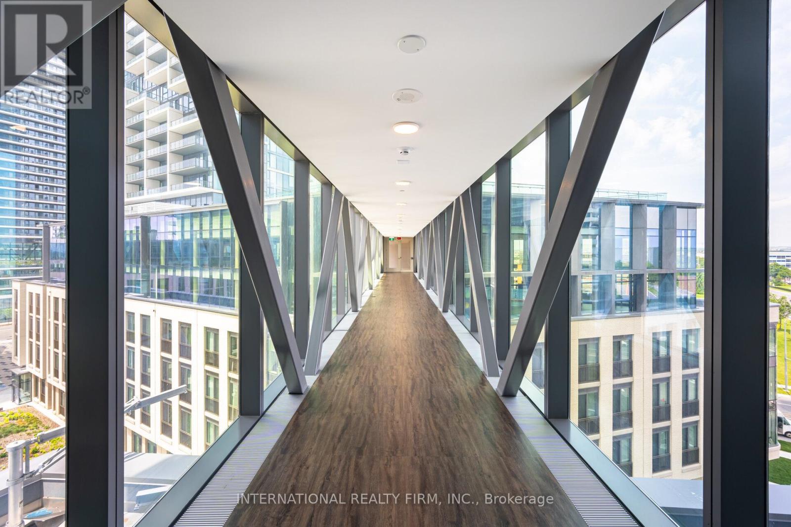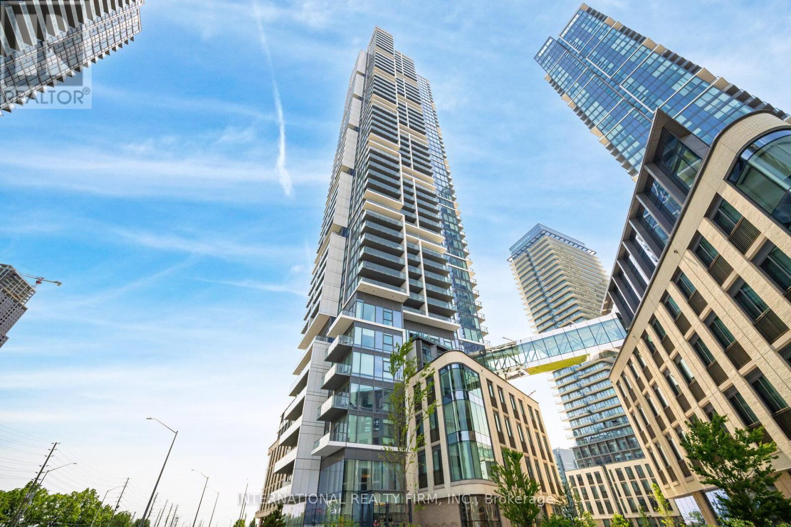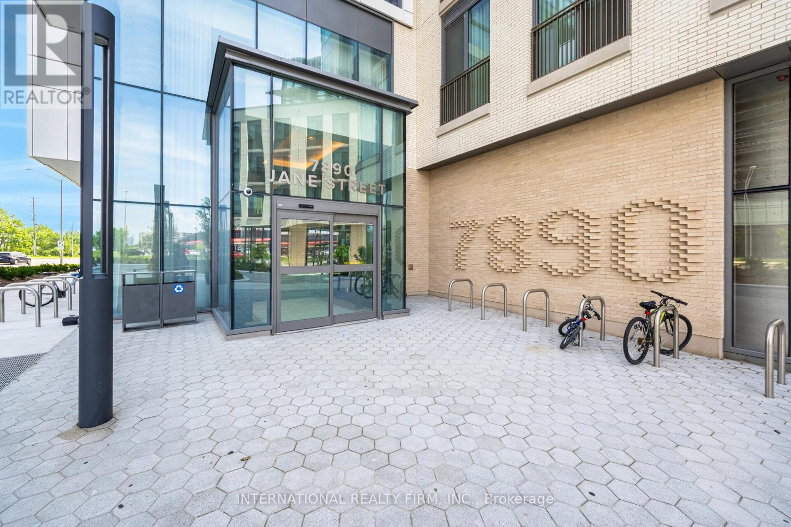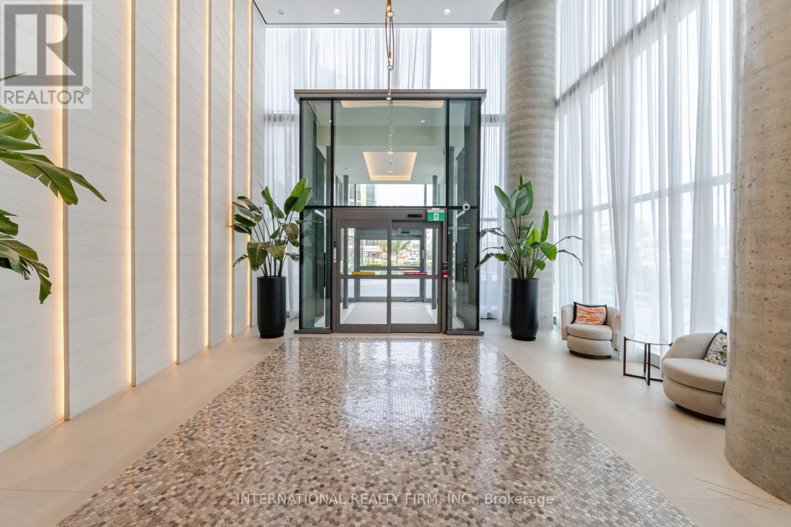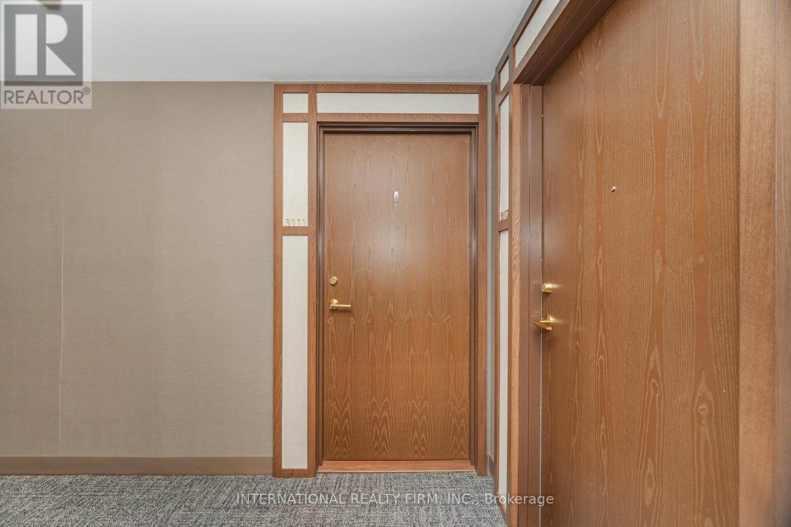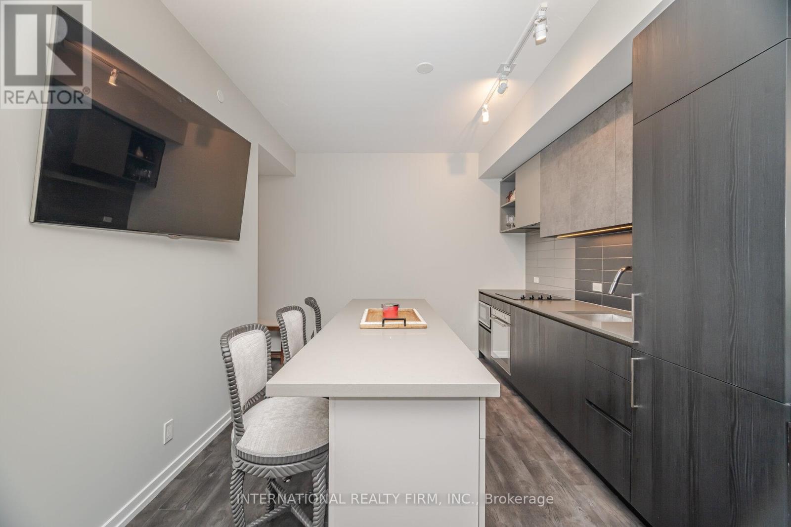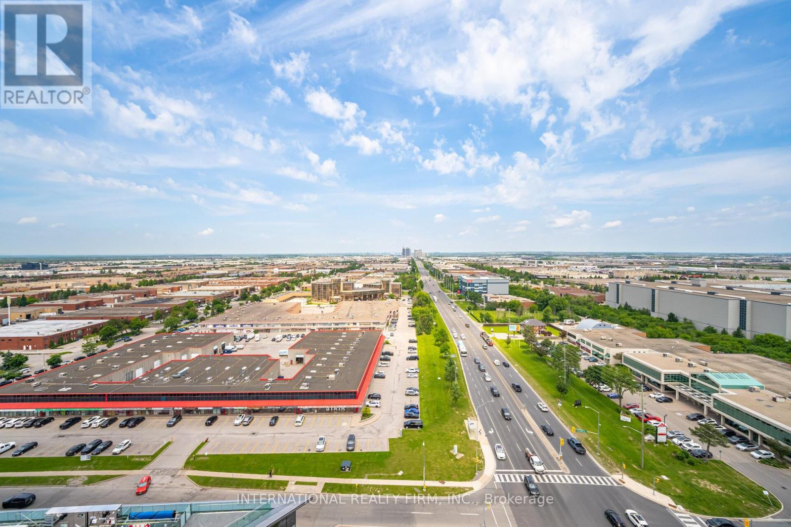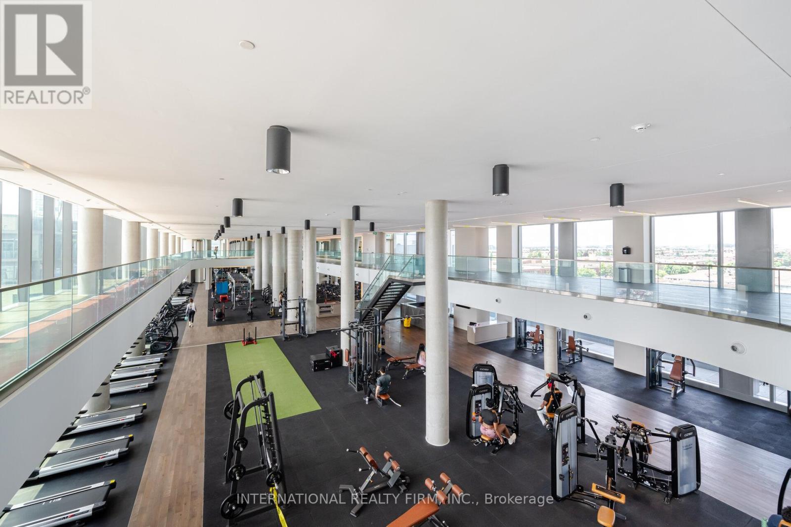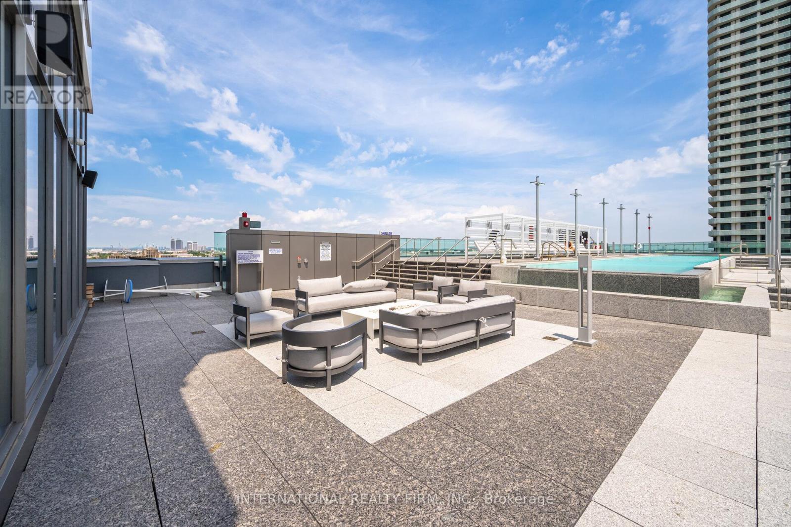3111 - 7890 Jane Street Vaughan (Vaughan Corporate Centre), Ontario L4K 0K9
$500,000Maintenance, Common Area Maintenance, Insurance
$460.92 Monthly
Maintenance, Common Area Maintenance, Insurance
$460.92 MonthlyWelcome to Transit City 5! This beautifully designed 1-bedroom unit featuring soaring ceilings and expansive floor-to-ceiling windows that fill the space with natural light. The open-concept layout is tailored for contemporary living, complete with a sleek kitchen, B/I stainless steel appliances, and a newly added island perfect for cooking and entertaining. The bedroom offers a custom closet organizer for optimal storage and convenience. Enjoy premium amenities, including a secured building entry with concierge, a fully-equipped gym with running track, sauna, squash court, rooftop outdoor pool with lounge and dining areas, plus an indoor lounge and dining space. Ideally located, this apartment is just steps from the subway, public transit, shops, and restaurants. Quick access to Highways 400 & 407, Ikea, Costco, Cineplex, Wonderland, Vaughan Mills and TTC Subway with only 5 min ride to York University make commuting a breeze. Don't miss this fantastic opportunity! (id:41954)
Property Details
| MLS® Number | N12202180 |
| Property Type | Single Family |
| Community Name | Vaughan Corporate Centre |
| Amenities Near By | Hospital, Schools, Public Transit, Park |
| Community Features | Pet Restrictions, Community Centre |
| Features | Balcony, Carpet Free |
| Parking Space Total | 1 |
| Pool Type | Outdoor Pool |
| Structure | Squash & Raquet Court |
Building
| Bathroom Total | 1 |
| Bedrooms Above Ground | 1 |
| Bedrooms Total | 1 |
| Age | 0 To 5 Years |
| Amenities | Exercise Centre, Party Room, Sauna, Security/concierge |
| Appliances | Oven - Built-in, Range, All, Dryer, Washer |
| Cooling Type | Central Air Conditioning |
| Exterior Finish | Concrete, Steel |
| Flooring Type | Laminate |
| Heating Fuel | Natural Gas |
| Heating Type | Forced Air |
| Size Interior | 500 - 599 Sqft |
| Type | Apartment |
Parking
| Underground | |
| Garage |
Land
| Acreage | No |
| Land Amenities | Hospital, Schools, Public Transit, Park |
Rooms
| Level | Type | Length | Width | Dimensions |
|---|---|---|---|---|
| Main Level | Kitchen | 6.58 m | 3.35 m | 6.58 m x 3.35 m |
| Main Level | Living Room | 6.58 m | 3.35 m | 6.58 m x 3.35 m |
| Main Level | Dining Room | 6.58 m | 3.35 m | 6.58 m x 3.35 m |
| Main Level | Primary Bedroom | 4 m | 4 m | 4 m x 4 m |
Interested?
Contact us for more information
