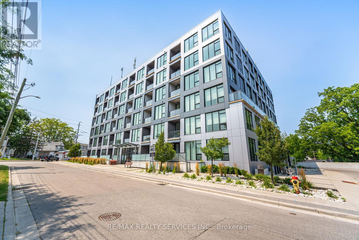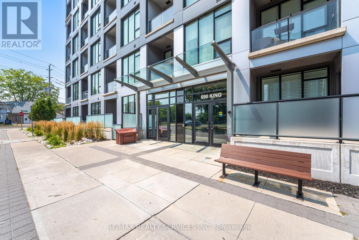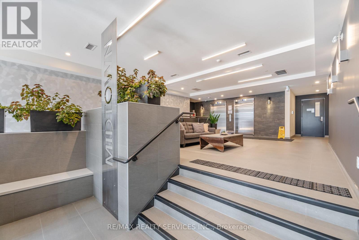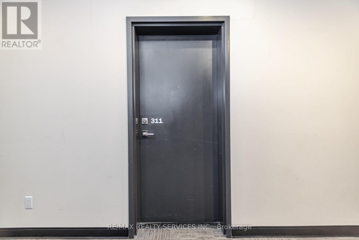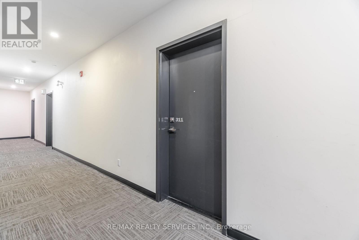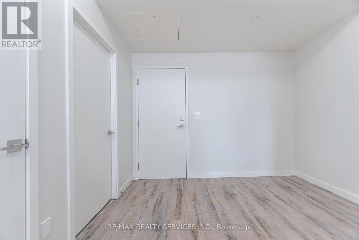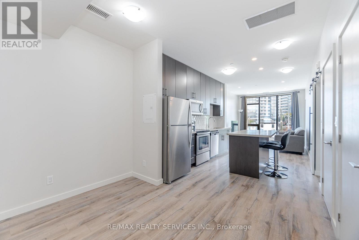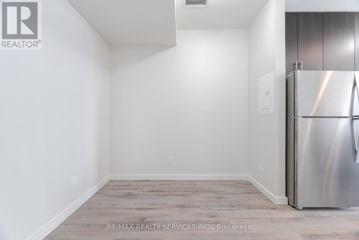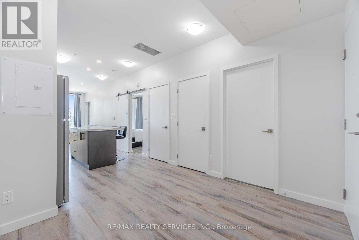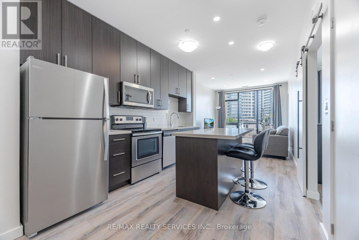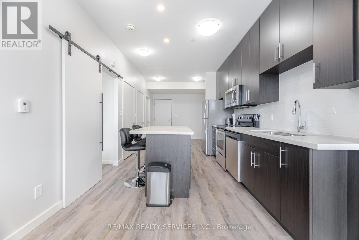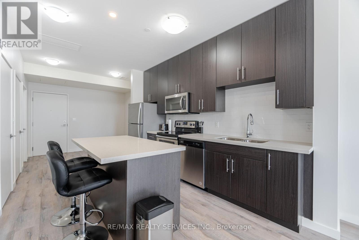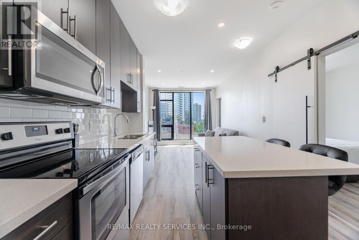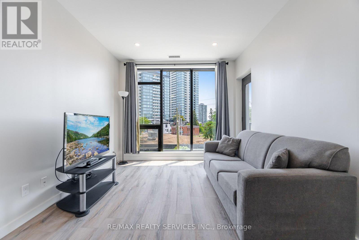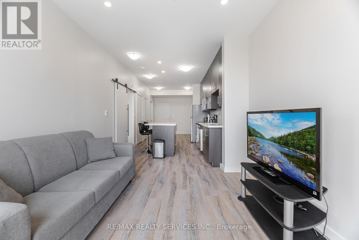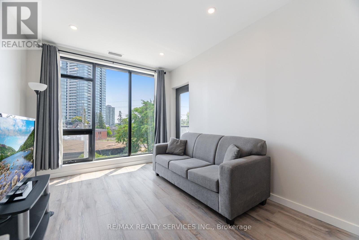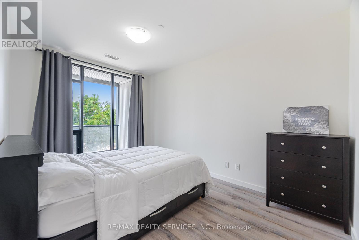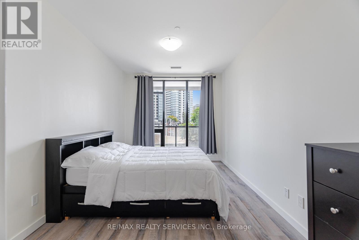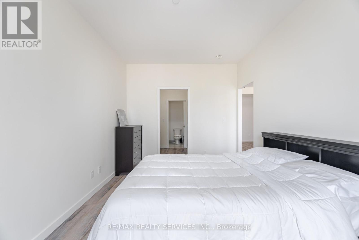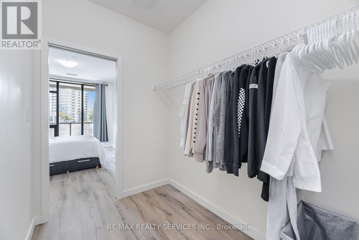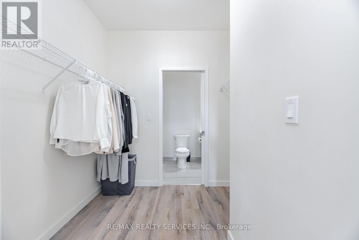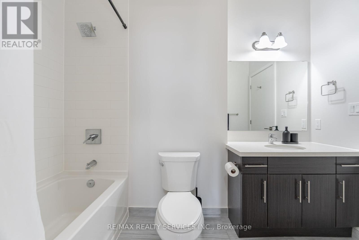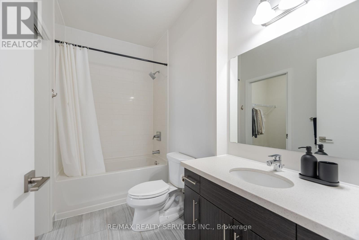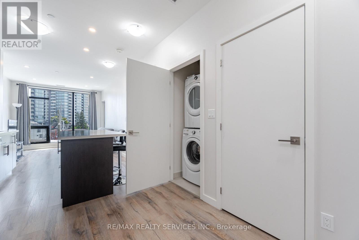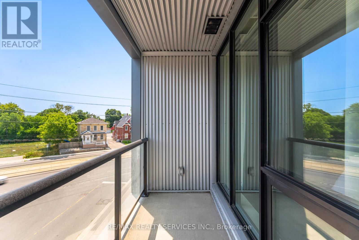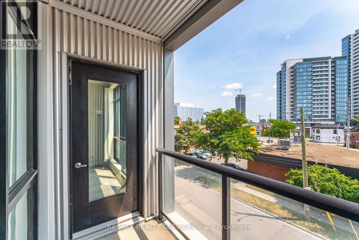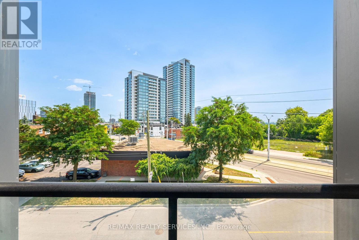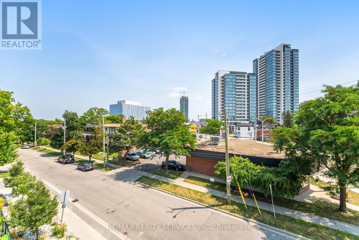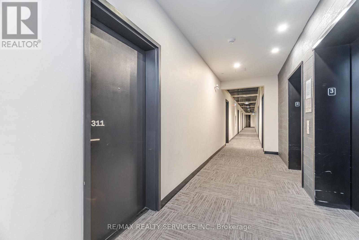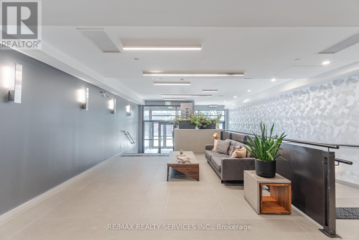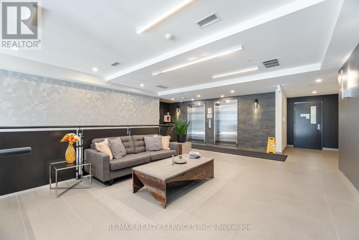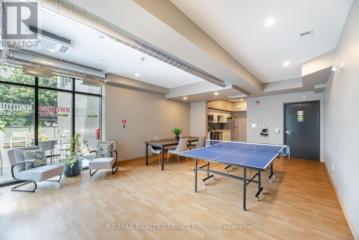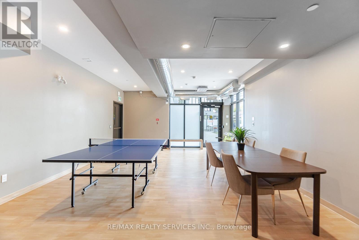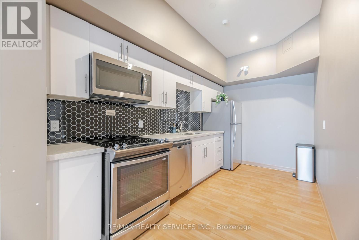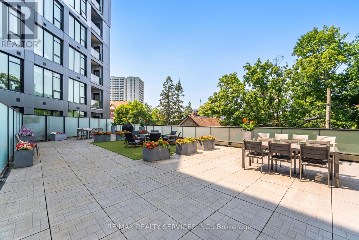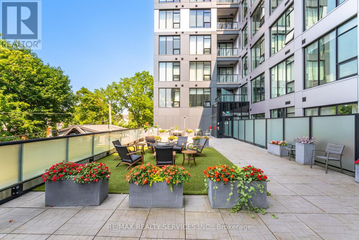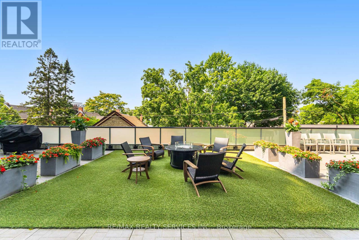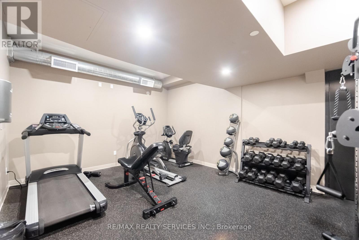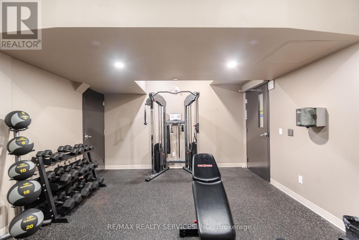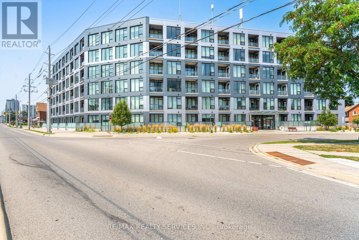311 - 690 King Street W Kitchener, Ontario N2G 0B9
$389,000Maintenance, Common Area Maintenance, Heat, Insurance, Parking, Water
$596.23 Monthly
Maintenance, Common Area Maintenance, Heat, Insurance, Parking, Water
$596.23 MonthlyDiscover modern urban living in this well-appointed 1 bed+1Den, 1-bath unit nestled in Kitcheners Midtown Lofts. The contemporary layout boasts floor-to-ceiling windows, quartz counters, hardwood floors, stainless steel appliances, and ensuite laundry in a sleek island kitchen. Enjoy access to premium building amenities, including a fitness center, lounge, BBQ terrace, and bike storage, along with underground parking. Ideally situated next to the ION light rail, with walking access to Waterloos Tech District, Google, Uptown, and major transit routesthis home blends convenience with style in a perfect urban setting.** (id:41954)
Property Details
| MLS® Number | X12342582 |
| Property Type | Single Family |
| Amenities Near By | Hospital, Park, Public Transit, Schools |
| Community Features | Pet Restrictions |
| Features | Balcony, In Suite Laundry |
| Parking Space Total | 1 |
| View Type | View |
Building
| Bathroom Total | 1 |
| Bedrooms Above Ground | 1 |
| Bedrooms Below Ground | 1 |
| Bedrooms Total | 2 |
| Amenities | Exercise Centre, Party Room, Visitor Parking |
| Cooling Type | Central Air Conditioning |
| Exterior Finish | Concrete |
| Flooring Type | Laminate |
| Foundation Type | Concrete |
| Heating Fuel | Natural Gas |
| Heating Type | Forced Air |
| Size Interior | 700 - 799 Sqft |
| Type | Apartment |
Parking
| Underground | |
| Garage |
Land
| Acreage | No |
| Land Amenities | Hospital, Park, Public Transit, Schools |
| Zoning Description | Residential |
Rooms
| Level | Type | Length | Width | Dimensions |
|---|---|---|---|---|
| Main Level | Living Room | 3.43 m | 3.1 m | 3.43 m x 3.1 m |
| Main Level | Kitchen | 4.04 m | 3.1 m | 4.04 m x 3.1 m |
| Main Level | Bedroom | 4.5 m | 2.9 m | 4.5 m x 2.9 m |
| Main Level | Den | 2.44 m | 3.1 m | 2.44 m x 3.1 m |
https://www.realtor.ca/real-estate/28729054/311-690-king-street-w-kitchener
Interested?
Contact us for more information
