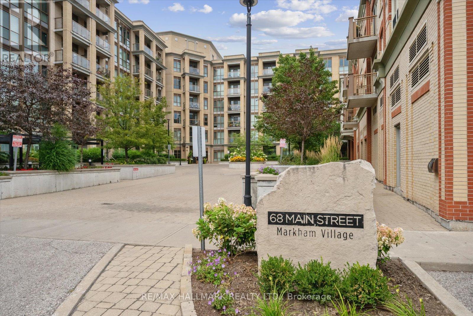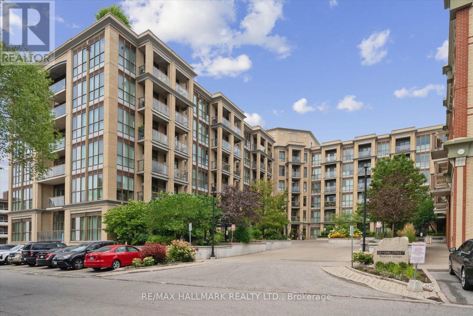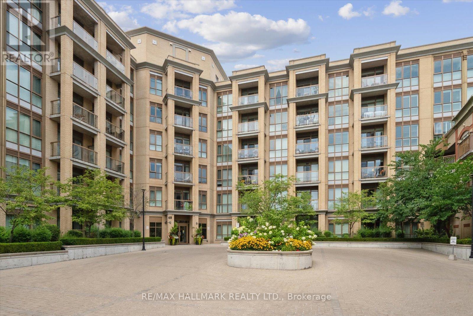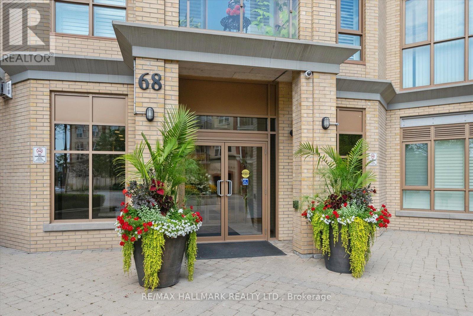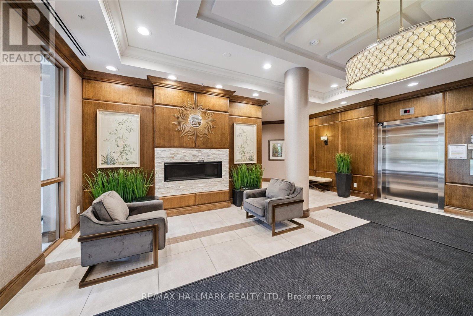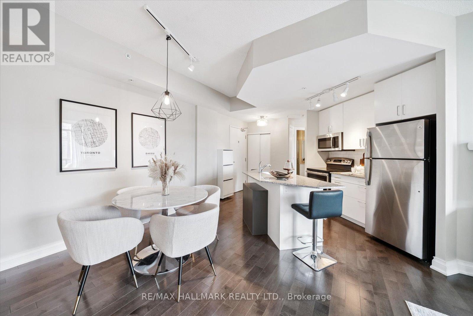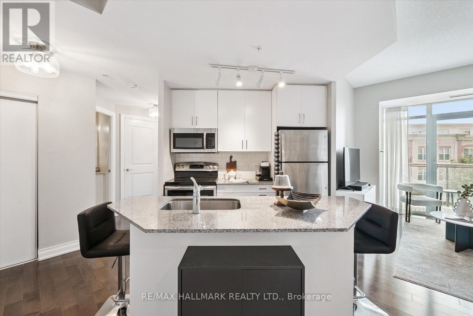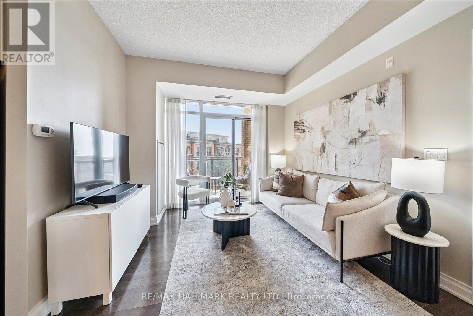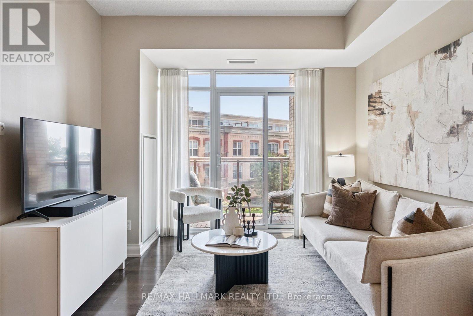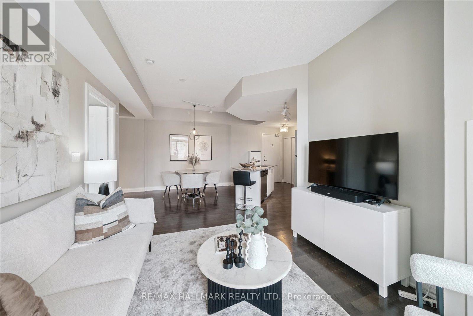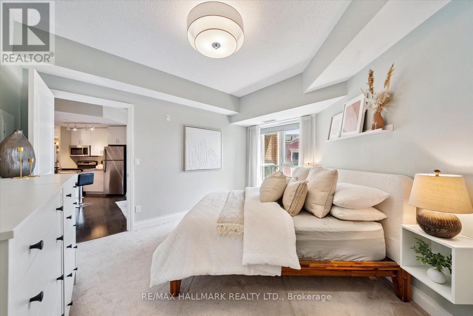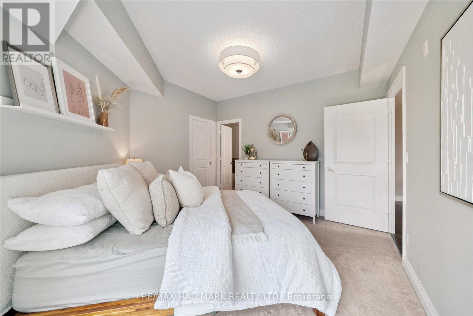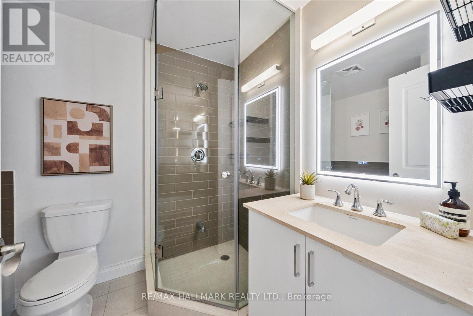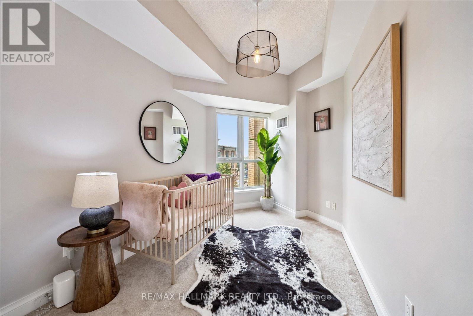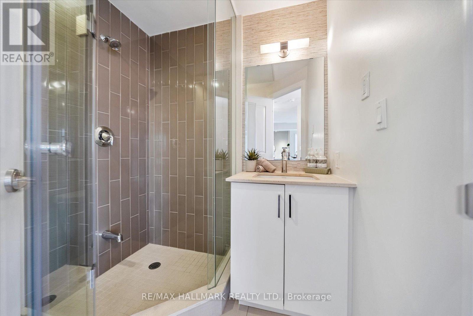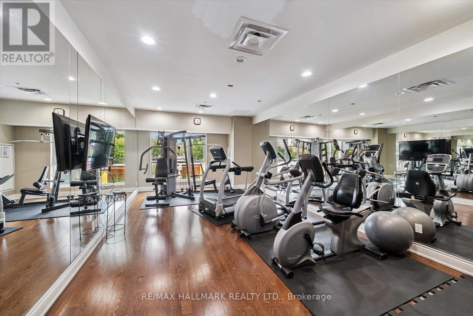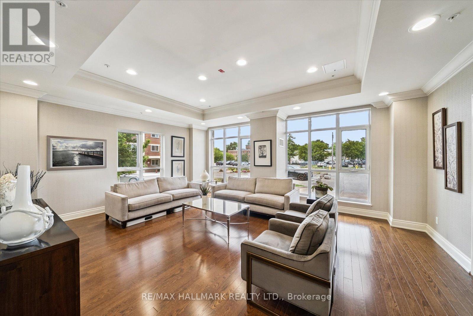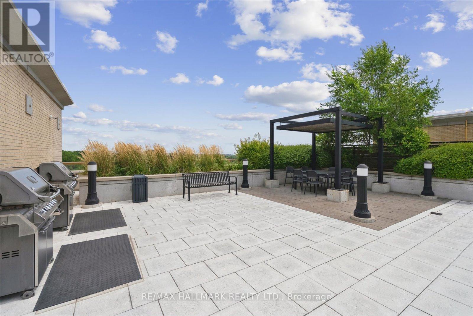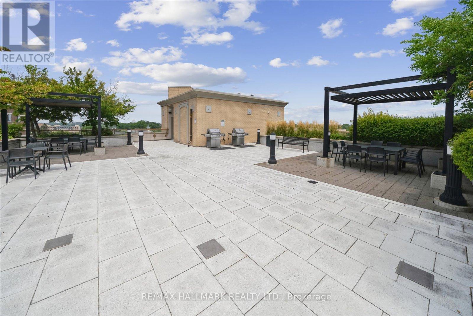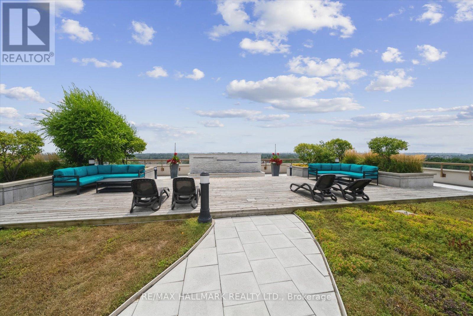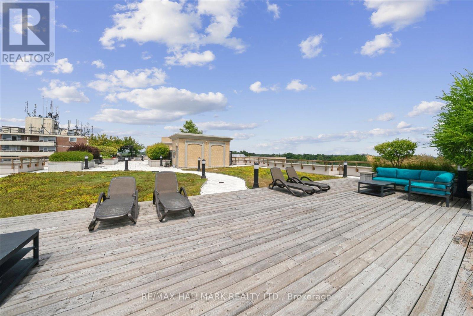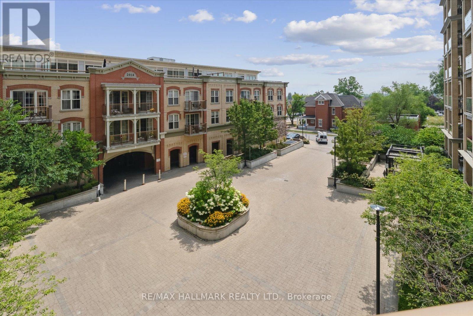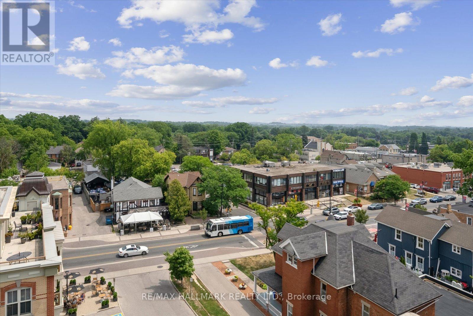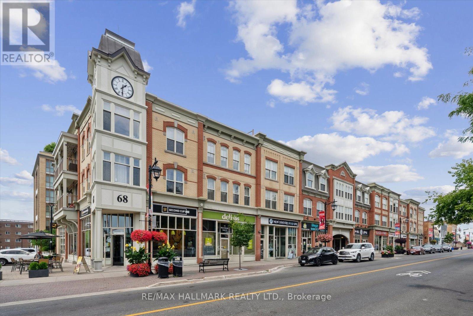311 - 68 Main Street N Markham (Old Markham Village), Ontario L3P 0N5
$749,000Maintenance, Common Area Maintenance, Heat, Insurance, Parking, Water
$769.68 Monthly
Maintenance, Common Area Maintenance, Heat, Insurance, Parking, Water
$769.68 MonthlyBright and stylish boutique condo with 9 ceilings, ideally located in the heart of Main Street just steps from shops, restaurants, and everyday conveniences! Enjoy the incredible southern exposure, perfect for taking in summertime sunsets from your private balcony. The modern kitchen boasts stone countertops, a breakfast bar, and an open view to the spacious, light-filled living and dining area. The generous primary bedroom features a 4-piece ensuite, massive walk-in closet, and a large window. Includes all existing appliances such as stainless steel fridge, stove, built-in dishwasher, microwave, rangehood, washer, and dryer. Residents can enjoy the spectacular rooftop garden with patio and BBQ area an unbeatable feature in this prime Markham location. Live the Main Street lifestyle right at your doorstep! (id:41954)
Property Details
| MLS® Number | N12338849 |
| Property Type | Single Family |
| Community Name | Old Markham Village |
| Amenities Near By | Hospital, Park, Place Of Worship, Public Transit, Schools |
| Community Features | Pet Restrictions |
| Features | Balcony |
| Parking Space Total | 1 |
Building
| Bathroom Total | 2 |
| Bedrooms Above Ground | 2 |
| Bedrooms Below Ground | 1 |
| Bedrooms Total | 3 |
| Amenities | Exercise Centre, Storage - Locker |
| Appliances | Dishwasher, Dryer, Microwave, Hood Fan, Stove, Washer, Refrigerator |
| Cooling Type | Central Air Conditioning |
| Exterior Finish | Brick |
| Flooring Type | Hardwood |
| Heating Fuel | Natural Gas |
| Heating Type | Heat Pump |
| Size Interior | 900 - 999 Sqft |
| Type | Apartment |
Parking
| Underground | |
| Garage |
Land
| Acreage | No |
| Land Amenities | Hospital, Park, Place Of Worship, Public Transit, Schools |
Rooms
| Level | Type | Length | Width | Dimensions |
|---|---|---|---|---|
| Ground Level | Living Room | 3.36 m | 6.53 m | 3.36 m x 6.53 m |
| Ground Level | Dining Room | 3.36 m | 6.53 m | 3.36 m x 6.53 m |
| Ground Level | Kitchen | 2.63 m | 2.44 m | 2.63 m x 2.44 m |
| Ground Level | Den | 2.14 m | 2.14 m | 2.14 m x 2.14 m |
| Ground Level | Primary Bedroom | 3.67 m | 4.27 m | 3.67 m x 4.27 m |
| Ground Level | Bedroom 2 | 2.45 m | 4.15 m | 2.45 m x 4.15 m |
Interested?
Contact us for more information
