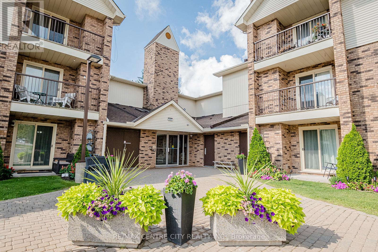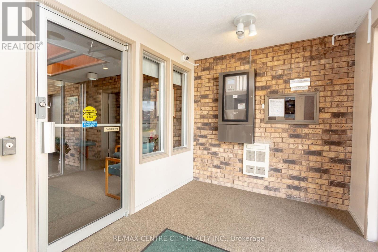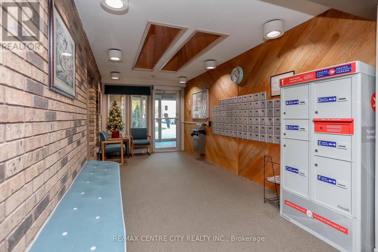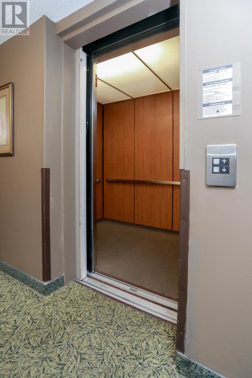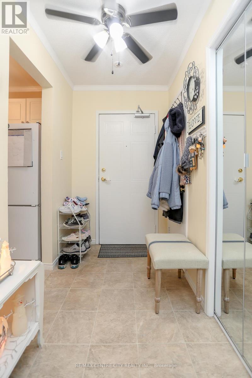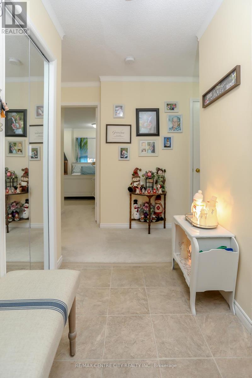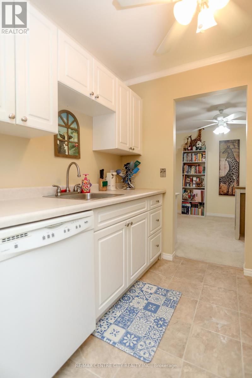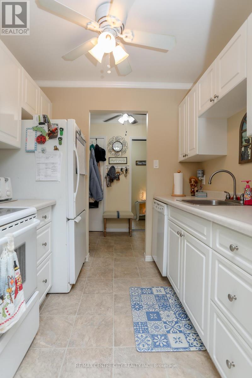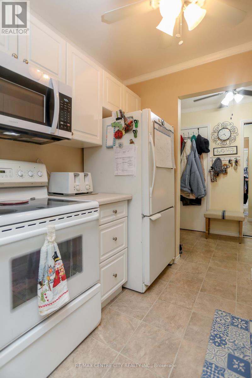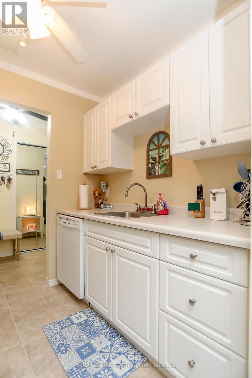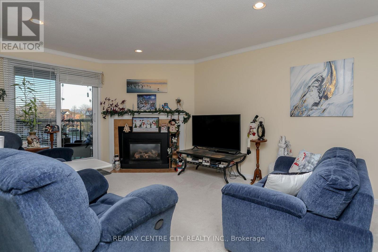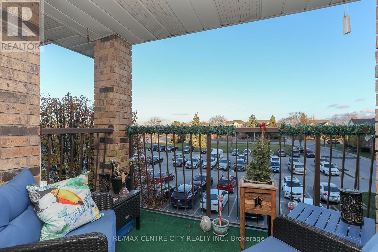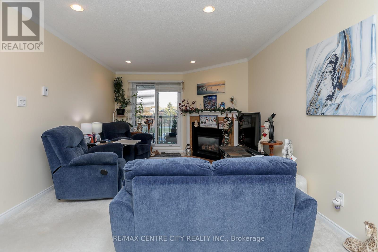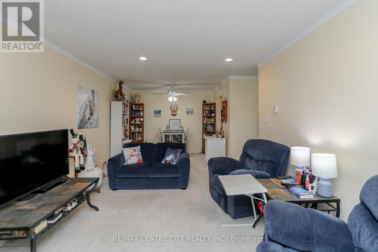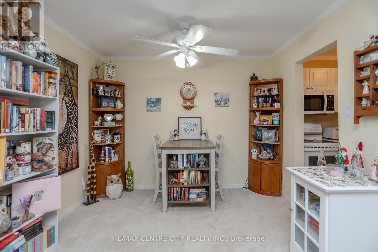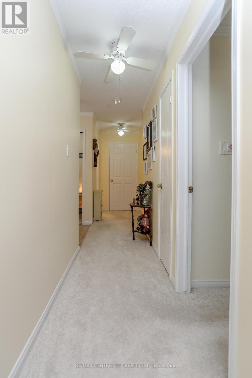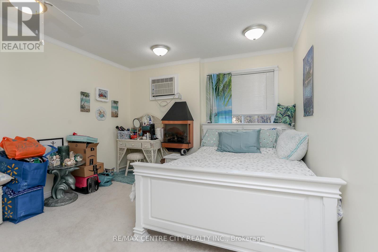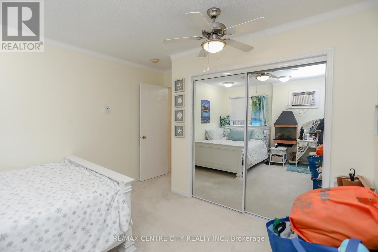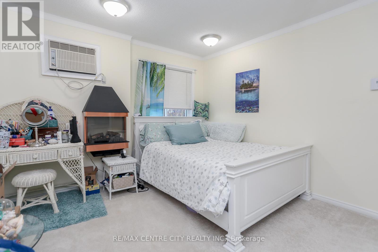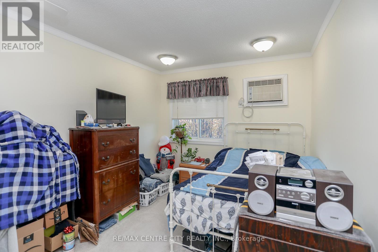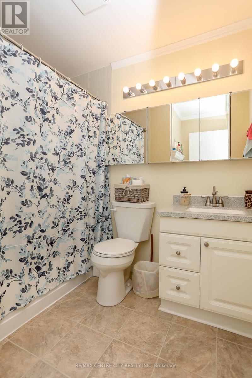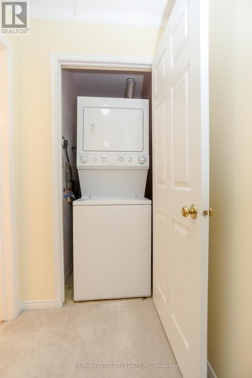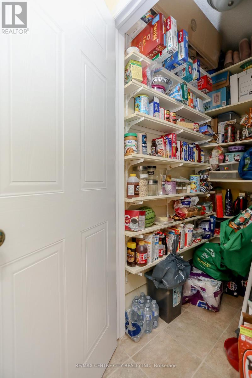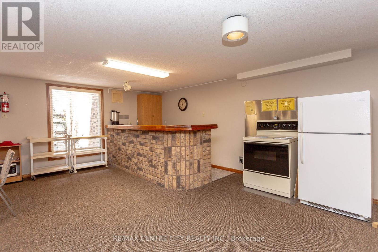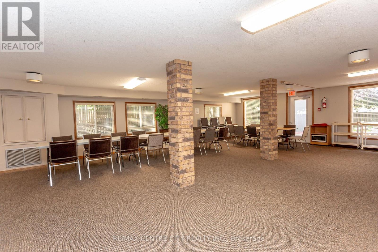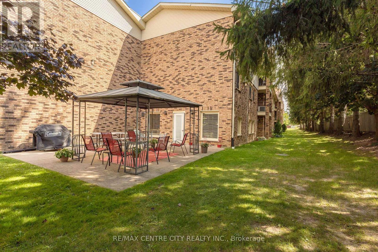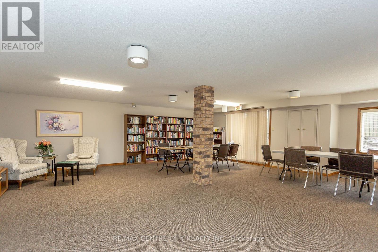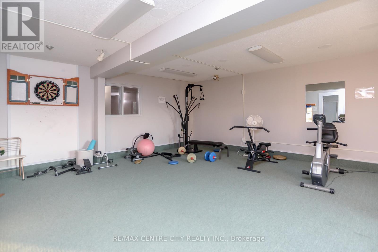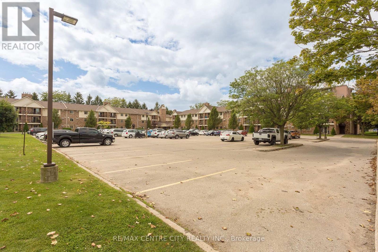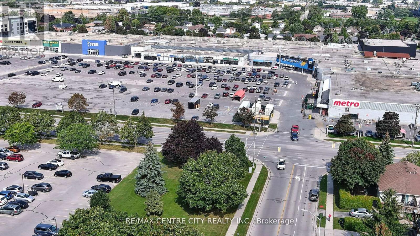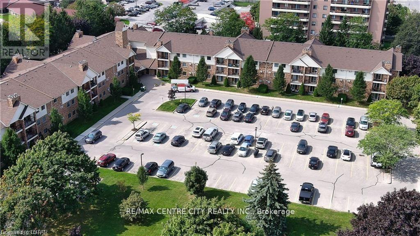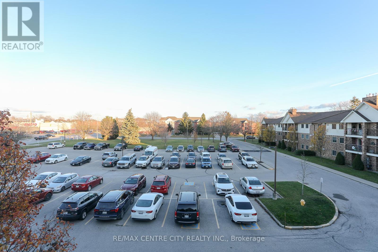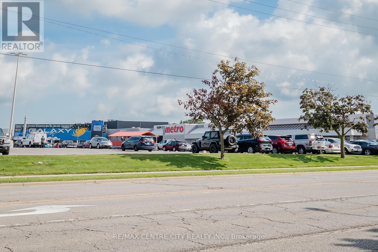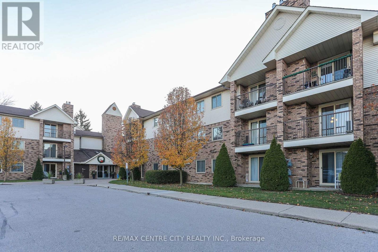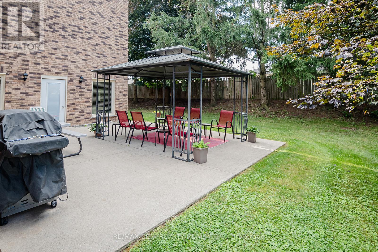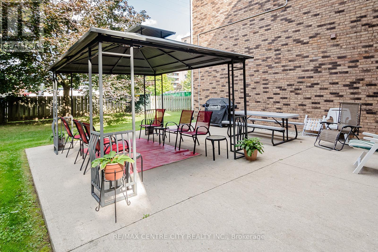311 - 440 Wellington Street St. Thomas, Ontario N5R 5X5
$349,900Maintenance, Water, Parking, Common Area Maintenance, Insurance
$311.28 Monthly
Maintenance, Water, Parking, Common Area Maintenance, Insurance
$311.28 MonthlyWelcome to this beautifully maintained 2-bedroom condo in one of St. Thomas's most convenient locations! Enjoy an open, functional layout with lots of natural light, plenty of storage, and stylish updates throughout - including a tastefully modernized kitchen and bathroom. Step out to your private balcony for morning coffee or evening relaxation. The well-managed building offers great amenities - elevator, secure entry, open parking, fitness room, party room, and a lovely shared patio with BBQ area. Located just steps from Metro, the Medical Centre, Dennys, and the Elgin Mall, everything you need is right across the street. All appliances included and quick possession is available. Perfect for first-time buyers, downsizers, or investors! Low condo fees cover maintenance, insurance, management, and water - giving you peace of mind and truly easy living. Your new home in the heart of St. Thomas is waiting! (id:41954)
Property Details
| MLS® Number | X12454050 |
| Property Type | Single Family |
| Community Name | St. Thomas |
| Community Features | Pet Restrictions |
| Equipment Type | Water Heater |
| Features | Balcony, In Suite Laundry |
| Parking Space Total | 1 |
| Rental Equipment Type | Water Heater |
Building
| Bathroom Total | 1 |
| Bedrooms Above Ground | 2 |
| Bedrooms Total | 2 |
| Appliances | Dishwasher, Dryer, Microwave, Stove, Washer, Refrigerator |
| Cooling Type | Wall Unit |
| Exterior Finish | Brick, Vinyl Siding |
| Fireplace Present | Yes |
| Heating Fuel | Electric |
| Heating Type | Baseboard Heaters |
| Size Interior | 900 - 999 Sqft |
| Type | Apartment |
Parking
| No Garage |
Land
| Acreage | No |
Rooms
| Level | Type | Length | Width | Dimensions |
|---|---|---|---|---|
| Main Level | Foyer | 2.44 m | 1.52 m | 2.44 m x 1.52 m |
| Main Level | Kitchen | 2.36 m | 2.01 m | 2.36 m x 2.01 m |
| Main Level | Dining Room | 3.69 m | 3.12 m | 3.69 m x 3.12 m |
| Main Level | Living Room | 3.69 m | 3.12 m | 3.69 m x 3.12 m |
| Main Level | Primary Bedroom | 3.78 m | 3.3 m | 3.78 m x 3.3 m |
| Main Level | Bedroom 2 | 3.56 m | 3.1 m | 3.56 m x 3.1 m |
| Main Level | Bathroom | Measurements not available |
https://www.realtor.ca/real-estate/28971057/311-440-wellington-street-st-thomas-st-thomas
Interested?
Contact us for more information
