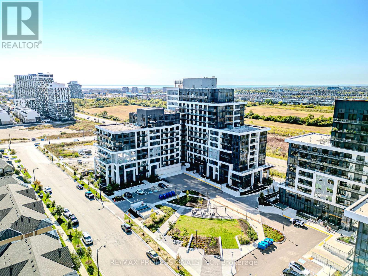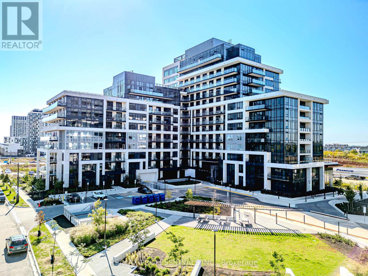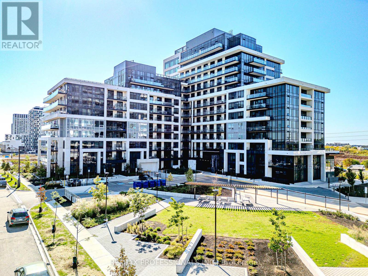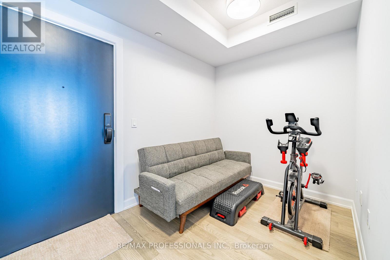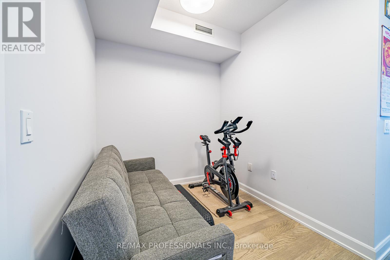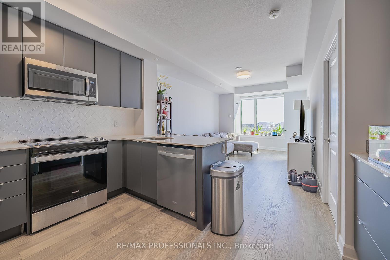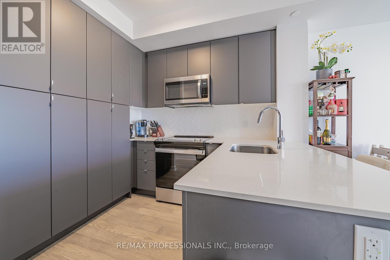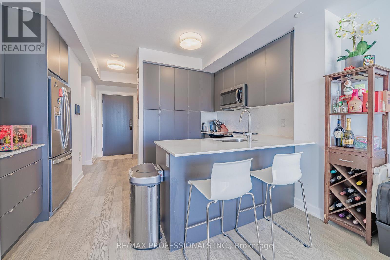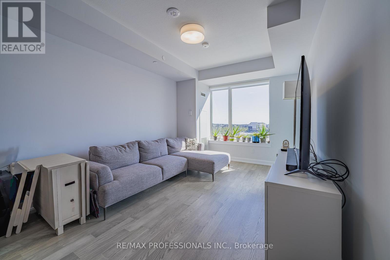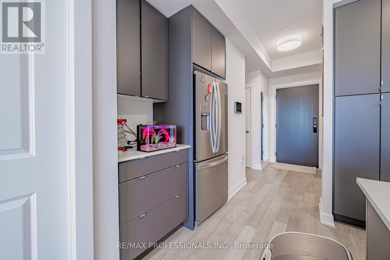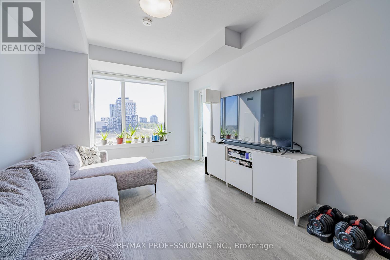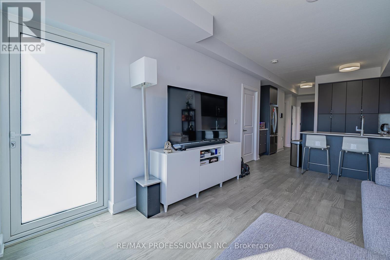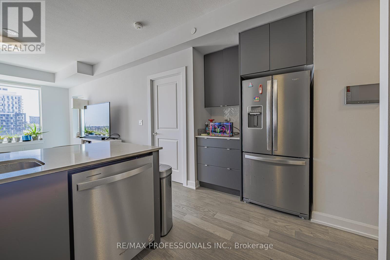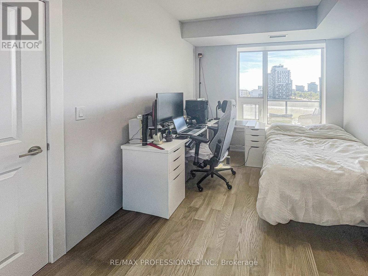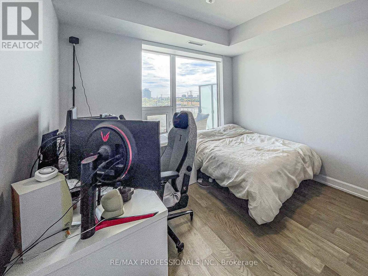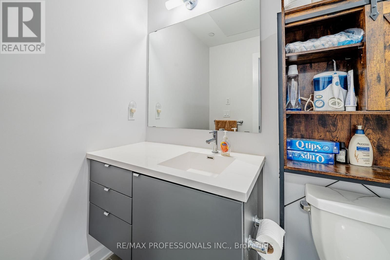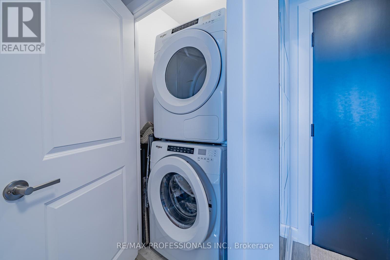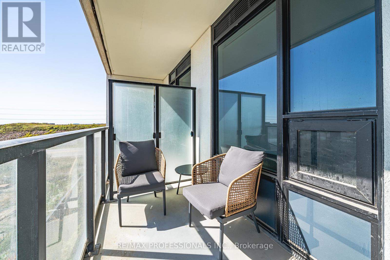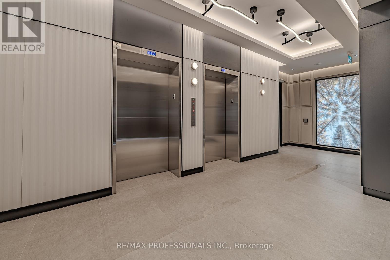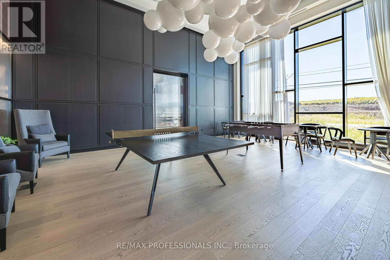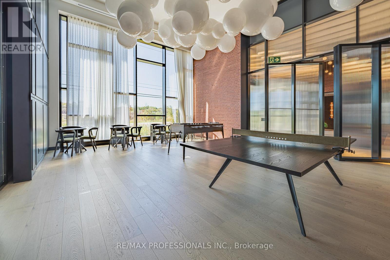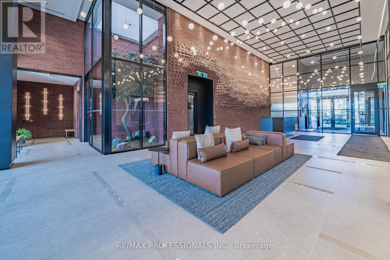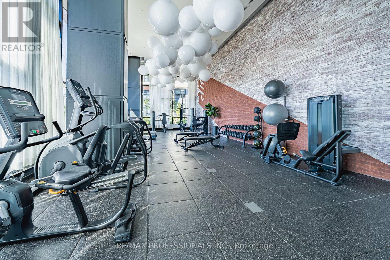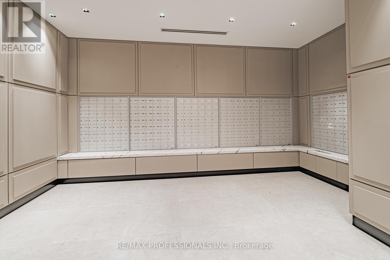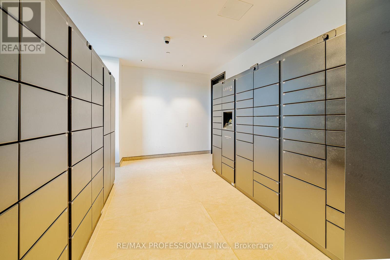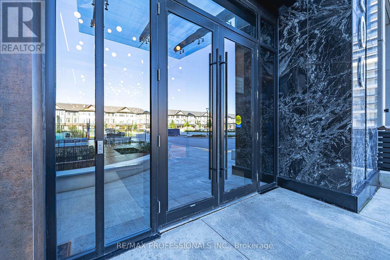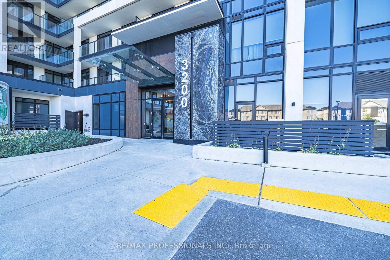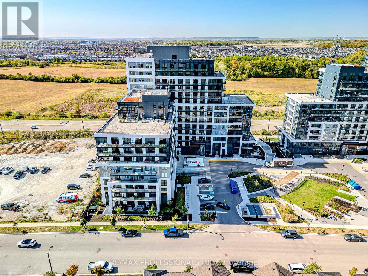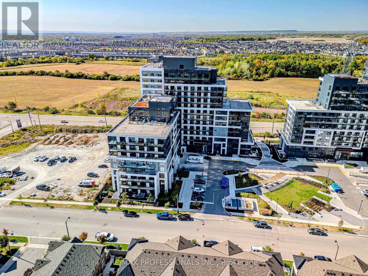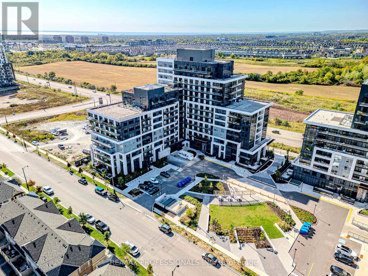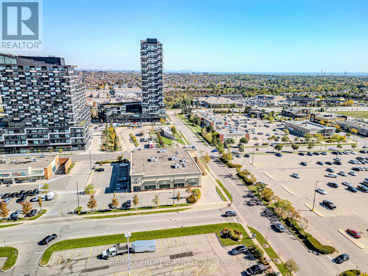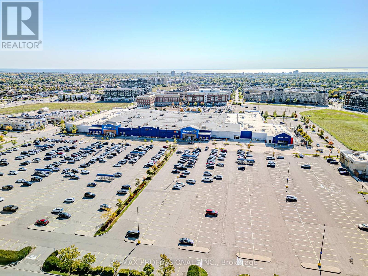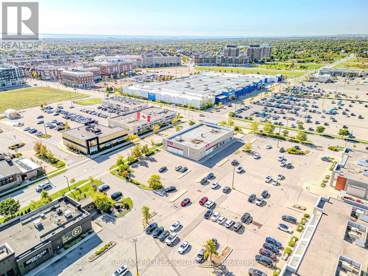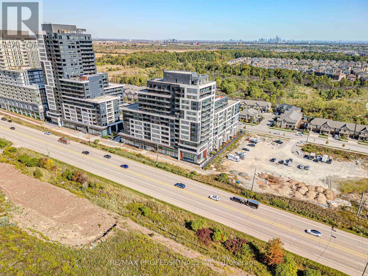311 - 3200 William Coltson Avenue Oakville (Jm Joshua Meadows), Ontario L6H 7W6
2 Bedroom
1 Bathroom
600 - 699 sqft
Central Air Conditioning
Forced Air
$549,999Maintenance, Heat, Water, Common Area Maintenance, Insurance, Cable TV
$647.64 Monthly
Maintenance, Heat, Water, Common Area Maintenance, Insurance, Cable TV
$647.64 MonthlyStylish 1+1 bedroom, 1 bathroom condo in Oakvilles Upper West Side. Features Smart One System w/ keyless entry & digital parcel locker, open-concept layout, laminate flooring, upgraded kitchen w/ stainless steel appliances & soft-close cabinetry, optional privacy ensuite. Enjoy fitness centre, pet wash, concierge, rooftop BBQ terrace, party room. Includes underground parking & locker. Close to shops, schools, hospital, GO, 403/407/QEW & Sheridan. (id:41954)
Property Details
| MLS® Number | W12442899 |
| Property Type | Single Family |
| Community Name | 1010 - JM Joshua Meadows |
| Community Features | Pet Restrictions |
| Features | Balcony, Carpet Free |
| Parking Space Total | 1 |
Building
| Bathroom Total | 1 |
| Bedrooms Above Ground | 1 |
| Bedrooms Below Ground | 1 |
| Bedrooms Total | 2 |
| Amenities | Security/concierge, Exercise Centre, Party Room, Visitor Parking, Storage - Locker |
| Appliances | Dishwasher, Dryer, Microwave, Stove, Washer, Refrigerator |
| Cooling Type | Central Air Conditioning |
| Exterior Finish | Concrete |
| Flooring Type | Laminate |
| Heating Fuel | Natural Gas |
| Heating Type | Forced Air |
| Size Interior | 600 - 699 Sqft |
| Type | Apartment |
Parking
| Underground | |
| Garage |
Land
| Acreage | No |
Rooms
| Level | Type | Length | Width | Dimensions |
|---|---|---|---|---|
| Main Level | Den | 2.13 m | 2.22 m | 2.13 m x 2.22 m |
| Main Level | Kitchen | 3.08 m | 2.53 m | 3.08 m x 2.53 m |
| Main Level | Dining Room | 3.35 m | 5.27 m | 3.35 m x 5.27 m |
| Main Level | Living Room | 3.35 m | 5.27 m | 3.35 m x 5.27 m |
| Main Level | Primary Bedroom | 3.05 m | 3.66 m | 3.05 m x 3.66 m |
Interested?
Contact us for more information
