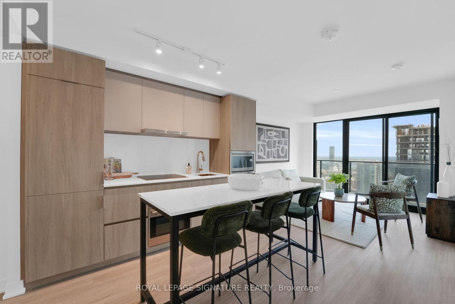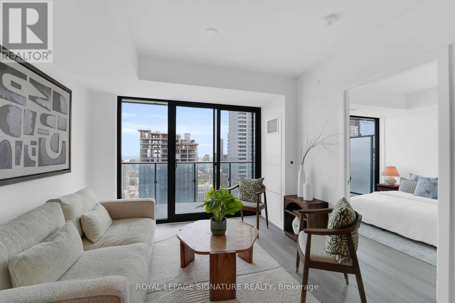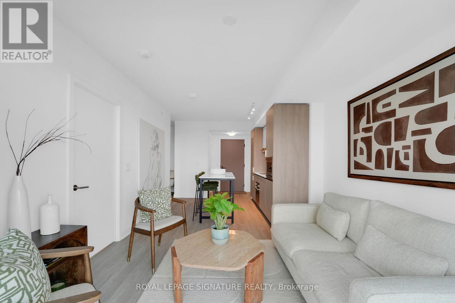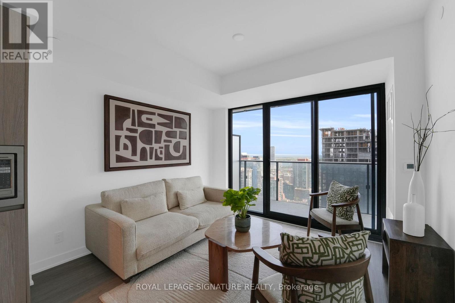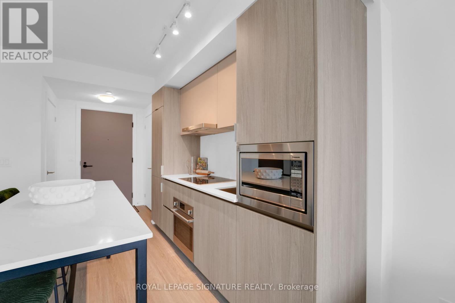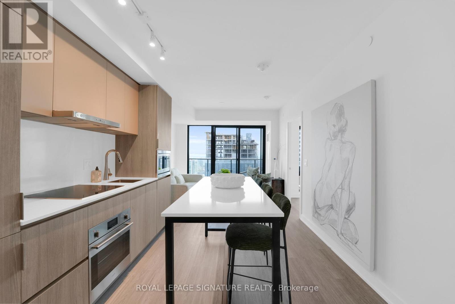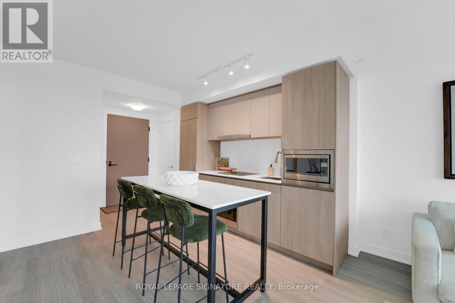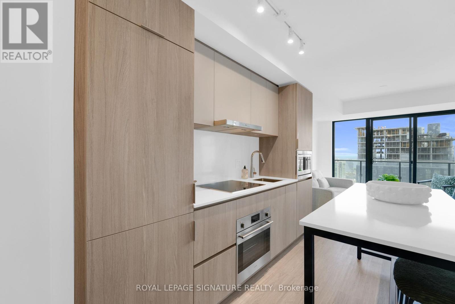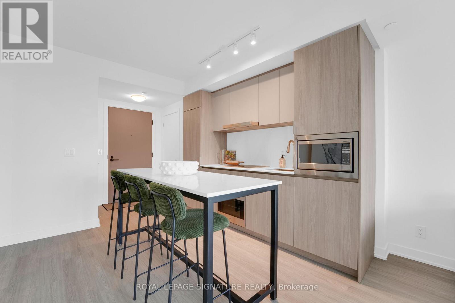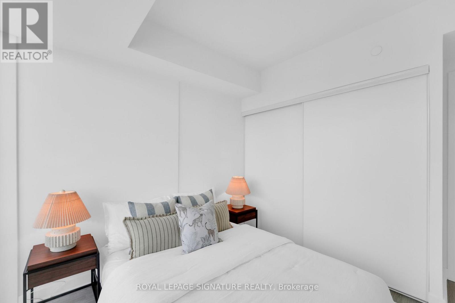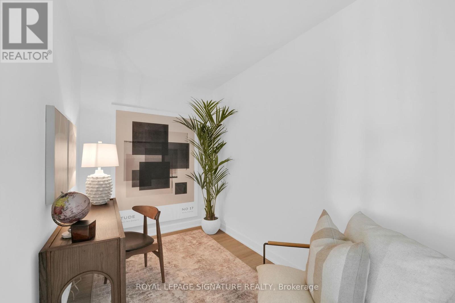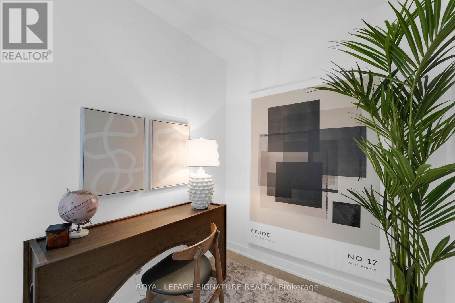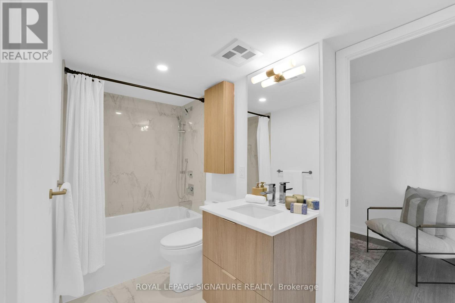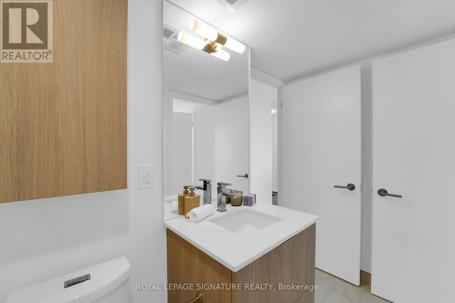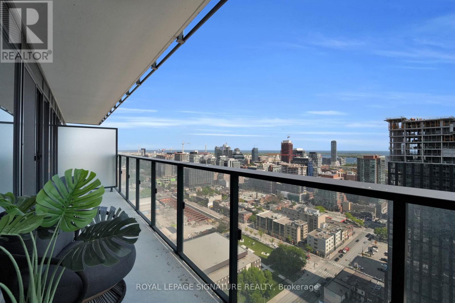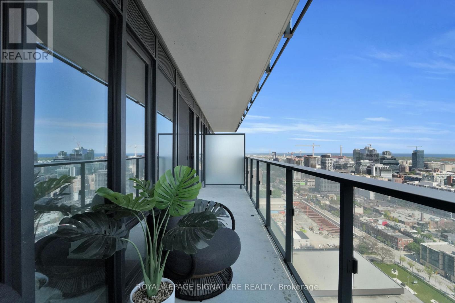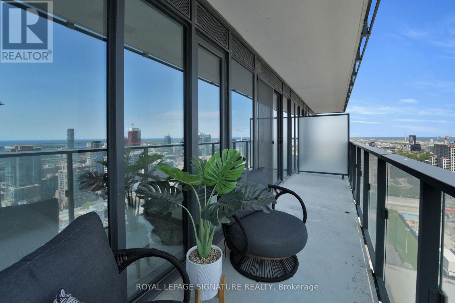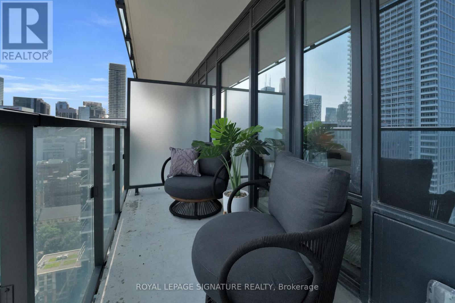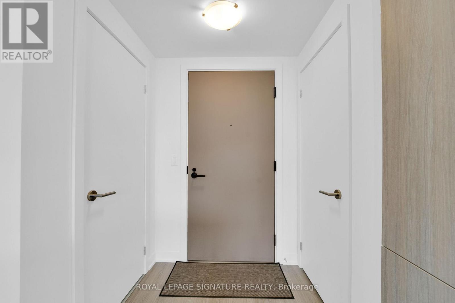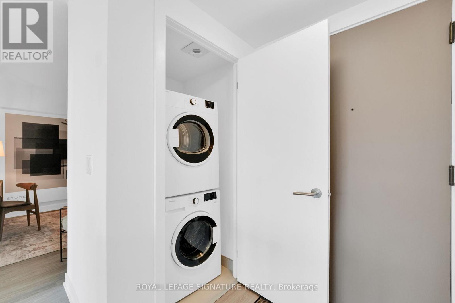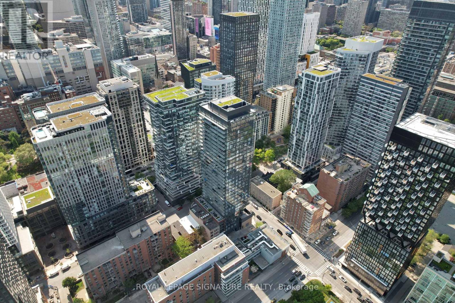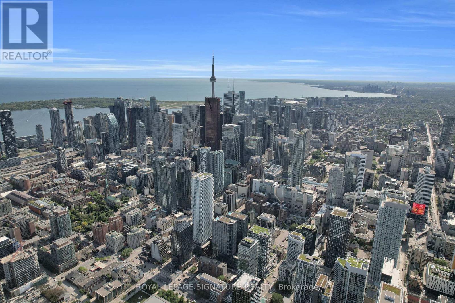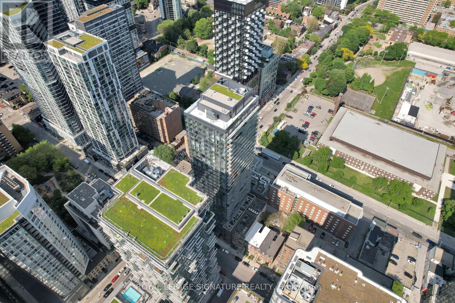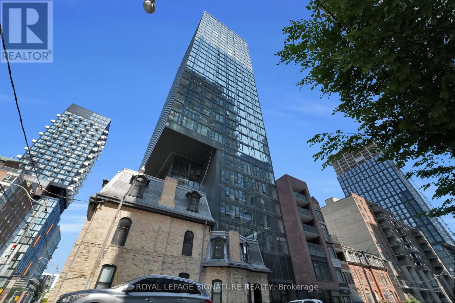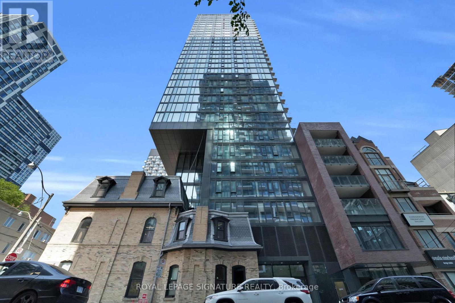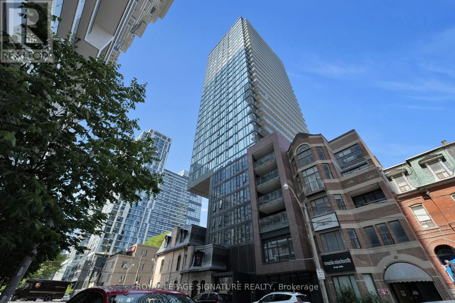2 Bedroom
1 Bathroom
500 - 599 sqft
Central Air Conditioning
Forced Air
$599,900Maintenance, Insurance, Common Area Maintenance
$399.04 Monthly
Experience elevated city living in this sun-filled brand new NEVER LIVED IN 1-bedroom + den suite, with full Tarion Warranty and aprox. $20,000 of upgrades added by developer at finishing stage included. Designed with style and function in mind, the unit features floor-to-ceiling windows, a spacious 108 sq. ft. balcony, and a modern open-concept kitchen with integrated appliances with a movable island. The spa-like bathroom offers dual access, adding both convenience and privacy, while ample storage throughout makes daily living seamless. A locker is also included, offering added value and convenience worth approximately $7,500. Set in a luxury residence with over 6,600 sq. ft. of premium amenities, enjoy access to a state-of-the-art fitness center, elegant party room, expansive outdoor terrace, kids' playroom, and even a pet spa. Located in an unbeatable downtown location steps to Queen & Dundas subway, Eaton Centre, TMU, St. Michaels Hospital, and just a 12-minute walk to the Financial District. this is where lifestyle meets luxury. (id:41954)
Property Details
|
MLS® Number
|
C12191537 |
|
Property Type
|
Single Family |
|
Community Name
|
Church-Yonge Corridor |
|
Amenities Near By
|
Public Transit, Place Of Worship, Park, Hospital |
|
Community Features
|
Pet Restrictions |
|
Features
|
Balcony, Carpet Free, In Suite Laundry |
Building
|
Bathroom Total
|
1 |
|
Bedrooms Above Ground
|
1 |
|
Bedrooms Below Ground
|
1 |
|
Bedrooms Total
|
2 |
|
Amenities
|
Security/concierge, Exercise Centre, Party Room, Storage - Locker |
|
Appliances
|
Dishwasher, Dryer, Hood Fan, Microwave, Oven, Stove, Washer, Refrigerator |
|
Cooling Type
|
Central Air Conditioning |
|
Exterior Finish
|
Brick |
|
Flooring Type
|
Vinyl |
|
Heating Fuel
|
Natural Gas |
|
Heating Type
|
Forced Air |
|
Size Interior
|
500 - 599 Sqft |
|
Type
|
Apartment |
Parking
Land
|
Acreage
|
No |
|
Land Amenities
|
Public Transit, Place Of Worship, Park, Hospital |
Rooms
| Level |
Type |
Length |
Width |
Dimensions |
|
Flat |
Kitchen |
3.09 m |
3.09 m |
3.09 m x 3.09 m |
|
Flat |
Dining Room |
3.36 m |
2.11 m |
3.36 m x 2.11 m |
|
Flat |
Living Room |
3.35 m |
3.02 m |
3.35 m x 3.02 m |
|
Flat |
Primary Bedroom |
3.29 m |
3.3 m |
3.29 m x 3.3 m |
|
Flat |
Den |
3.28 m |
2.03 m |
3.28 m x 2.03 m |
https://www.realtor.ca/real-estate/28406515/3108-47-mutual-street-toronto-church-yonge-corridor-church-yonge-corridor
