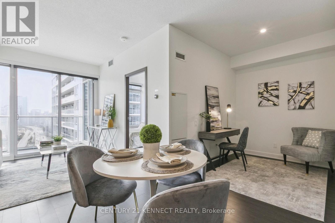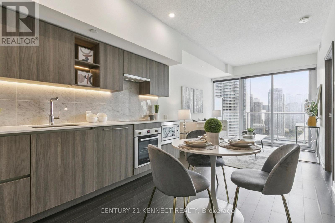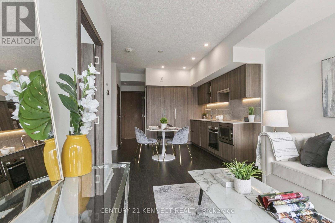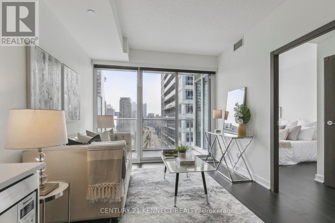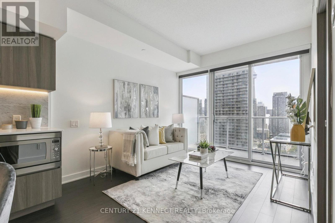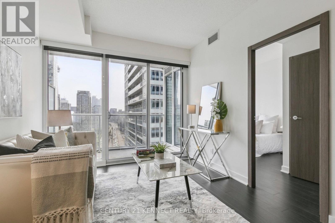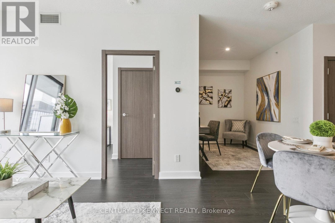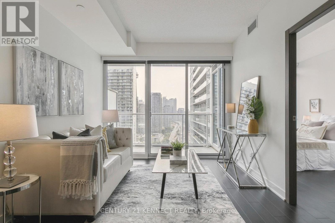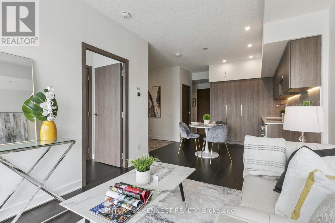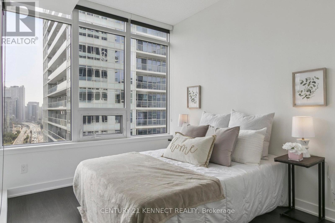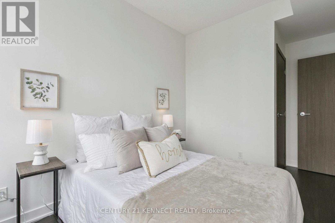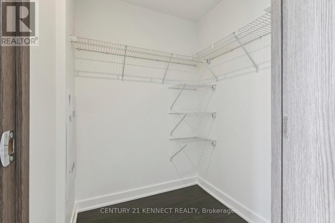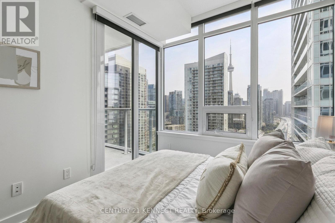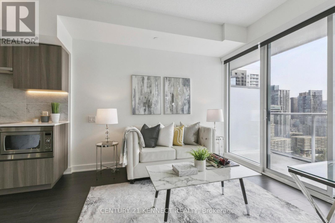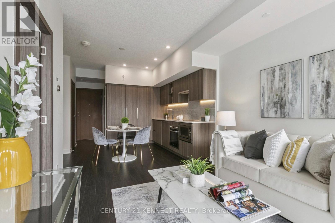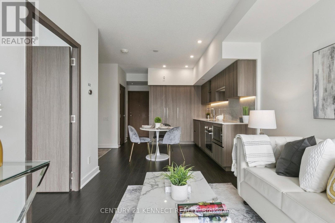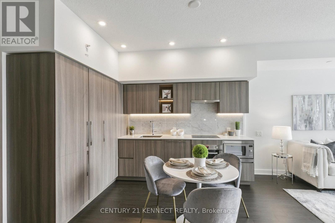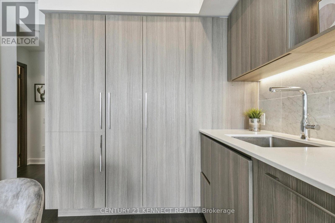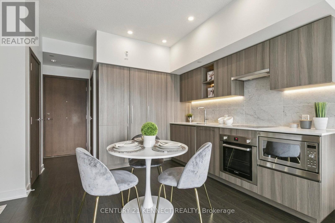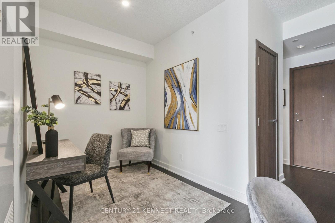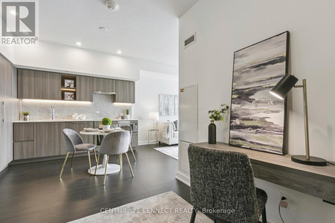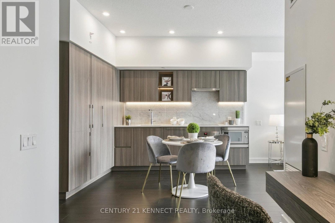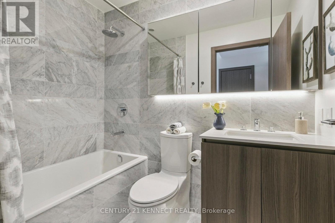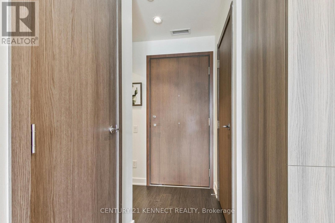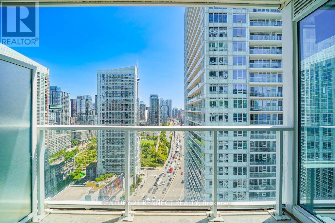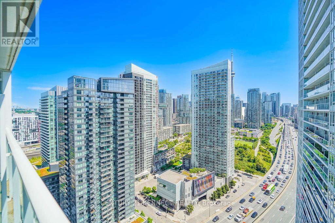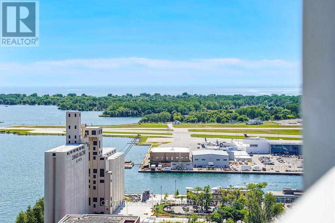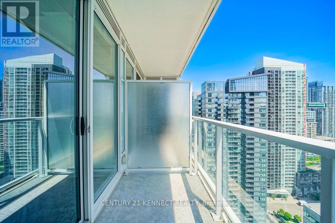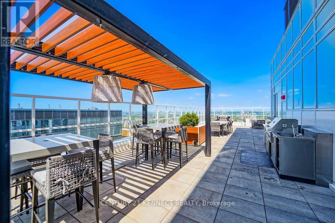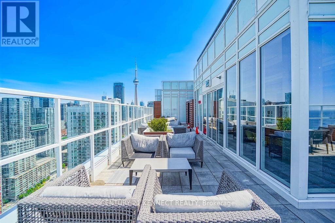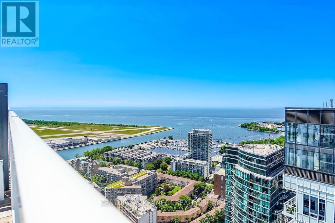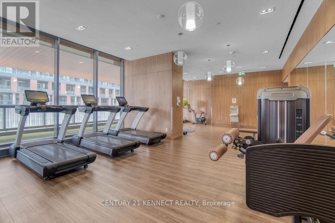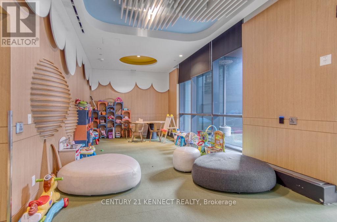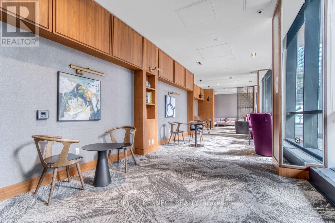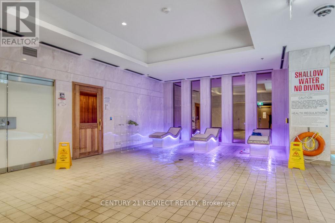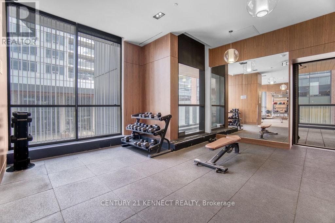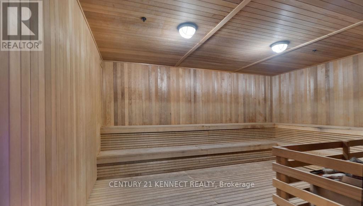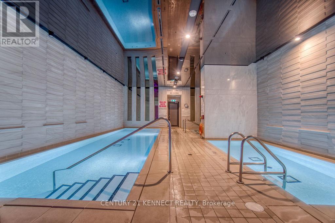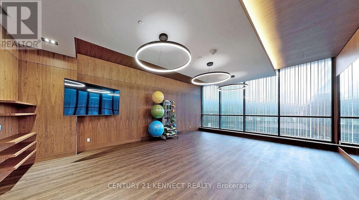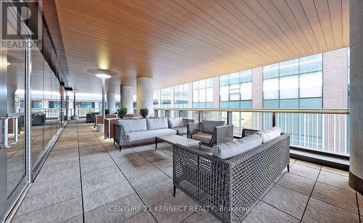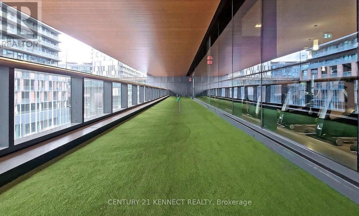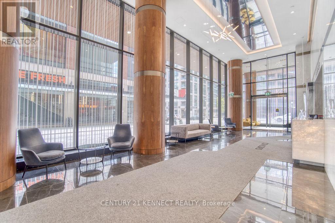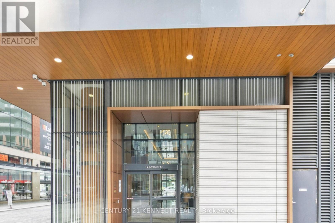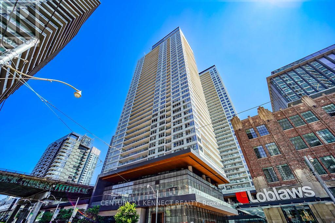3108 - 19 Bathurst Street Toronto (Waterfront Communities), Ontario M5V 0N2
$599,000Maintenance, Heat, Common Area Maintenance, Insurance, Water
$458.48 Monthly
Maintenance, Heat, Common Area Maintenance, Insurance, Water
$458.48 MonthlyRefined and sophisticated high-floor suite at The Lakeshore. This curated 1 bed+den unit features opulent marble finishes, 9-ft ceilings, a spacious walk-in closet, and streamlined kitchen with premium integrated appliances. Standout details include a versatile den, chic hardwood floors throughout, and an east-facing balcony with sweeping views of the city skyline and waterfront. Situated in Toronto's prestigious waterfront community, just steps from Loblaws flagship supermarket and87,000 sq. ft. of retail space, including Shoppers, Starbucks, and LCBO with easy access to transit and hwy. This residence provides the perfect blend of refined living, exceptional convenience, and best-in-class amenities including an indoor pool, theatre, fitness room, outdoor patio, golf and much more! (id:41954)
Property Details
| MLS® Number | C12330721 |
| Property Type | Single Family |
| Community Name | Waterfront Communities C1 |
| Community Features | Pets Allowed With Restrictions |
| Features | Balcony, Carpet Free |
| Pool Type | Indoor Pool |
| View Type | City View, Lake View |
Building
| Bathroom Total | 1 |
| Bedrooms Above Ground | 1 |
| Bedrooms Below Ground | 1 |
| Bedrooms Total | 2 |
| Age | 0 To 5 Years |
| Amenities | Security/concierge, Exercise Centre, Visitor Parking |
| Appliances | Oven - Built-in, Blinds, Cooktop, Dishwasher, Dryer, Microwave, Oven, Range, Washer, Refrigerator |
| Basement Type | None |
| Cooling Type | Central Air Conditioning |
| Exterior Finish | Concrete |
| Flooring Type | Laminate |
| Heating Fuel | Natural Gas |
| Heating Type | Forced Air |
| Size Interior | 500 - 599 Sqft |
| Type | Apartment |
Parking
| No Garage |
Land
| Acreage | No |
Rooms
| Level | Type | Length | Width | Dimensions |
|---|---|---|---|---|
| Flat | Living Room | 3.25 m | 2.99 m | 3.25 m x 2.99 m |
| Flat | Dining Room | 3.25 m | 2.99 m | 3.25 m x 2.99 m |
| Flat | Kitchen | 2.76 m | 2.34 m | 2.76 m x 2.34 m |
| Flat | Primary Bedroom | 4.21 m | 2.59 m | 4.21 m x 2.59 m |
| Flat | Den | 2.08 m | 2.74 m | 2.08 m x 2.74 m |
Interested?
Contact us for more information
