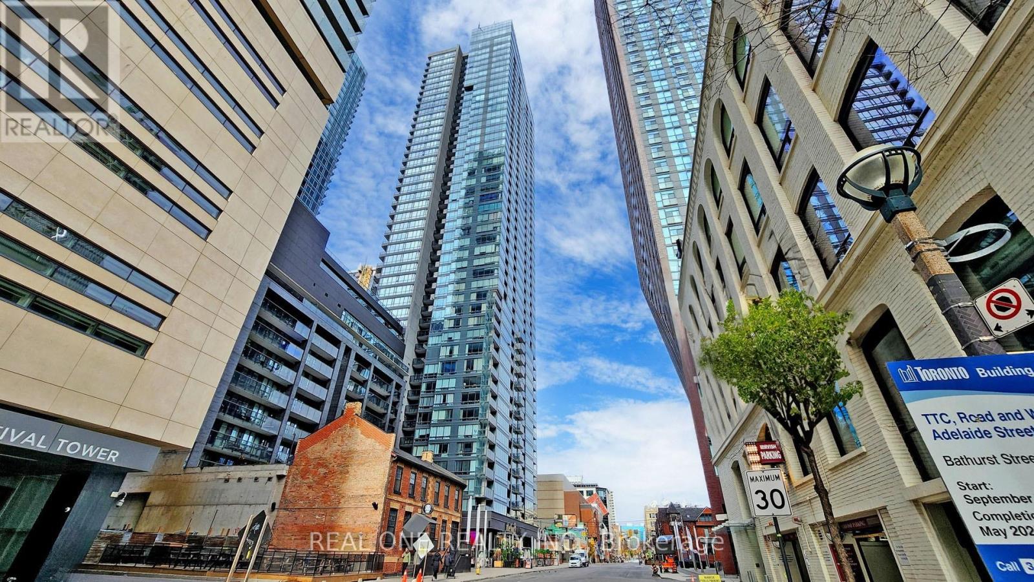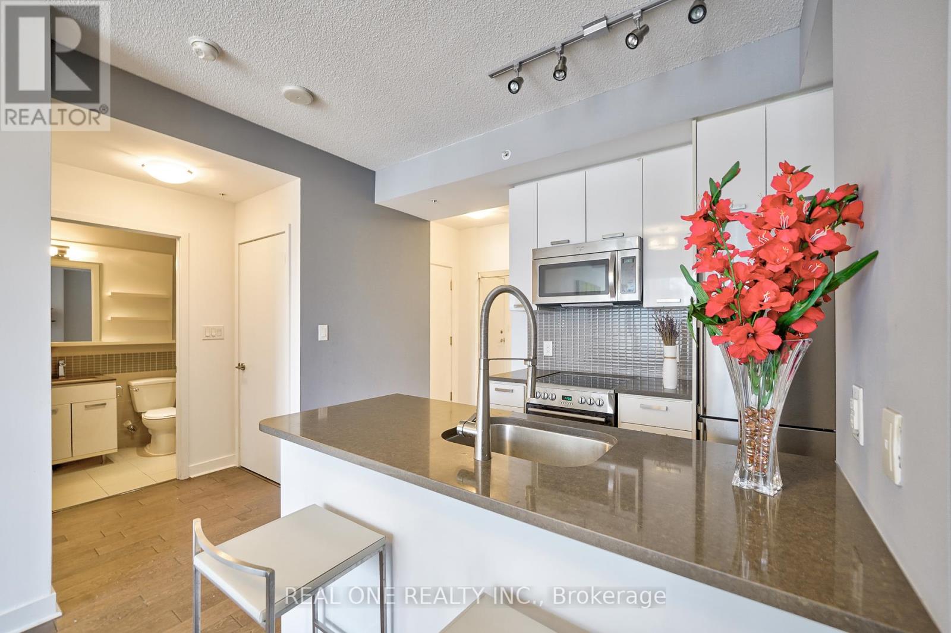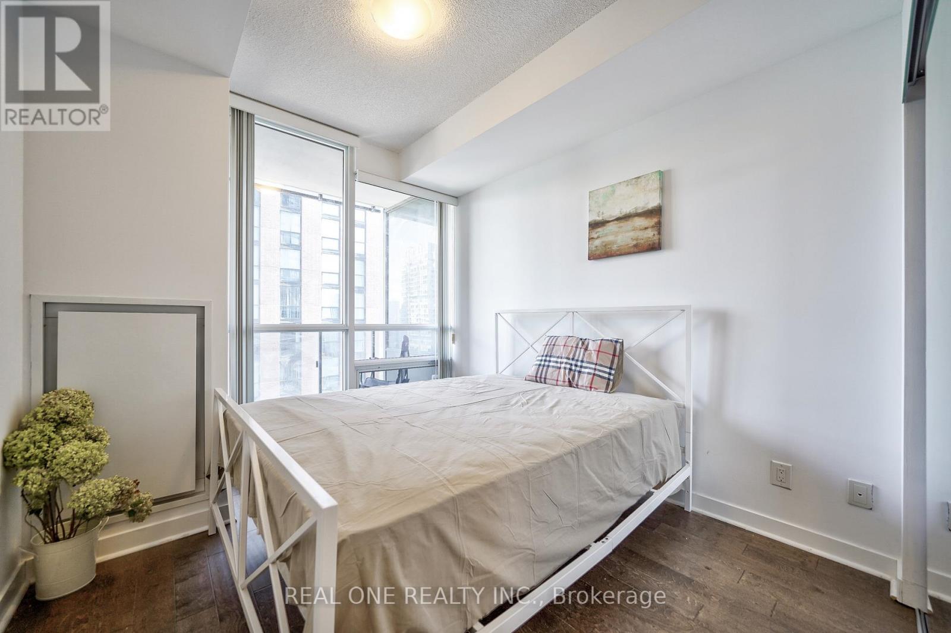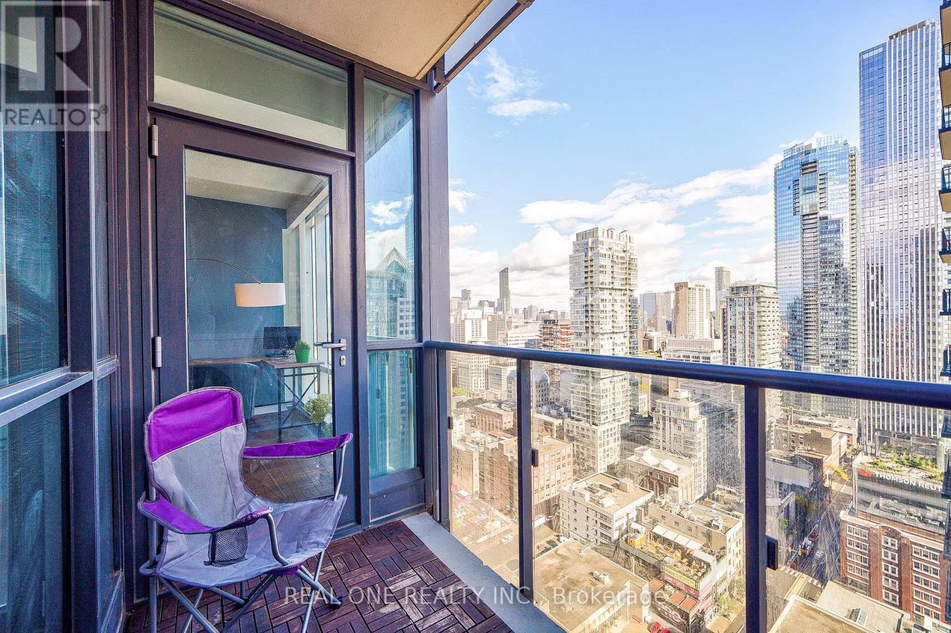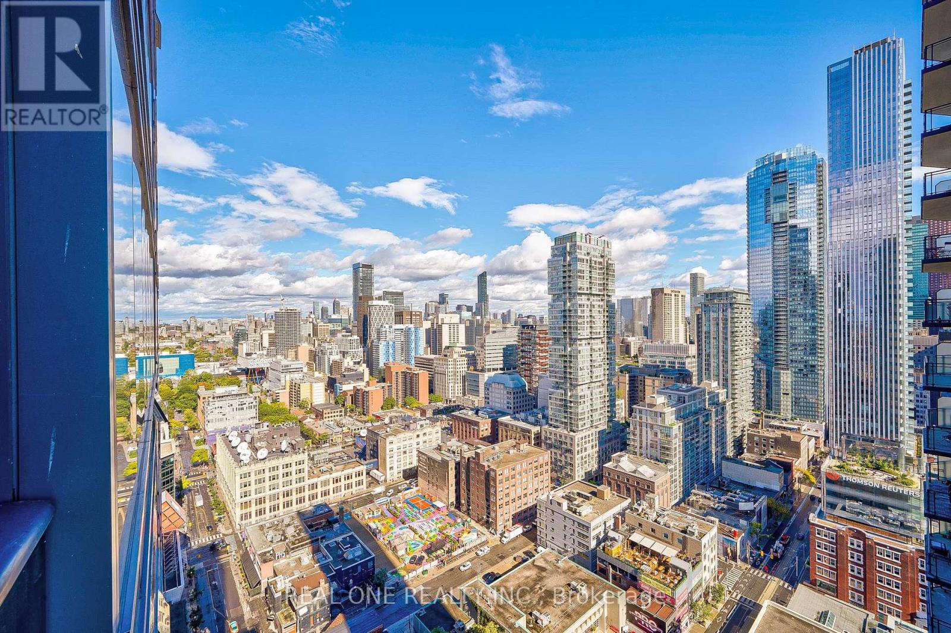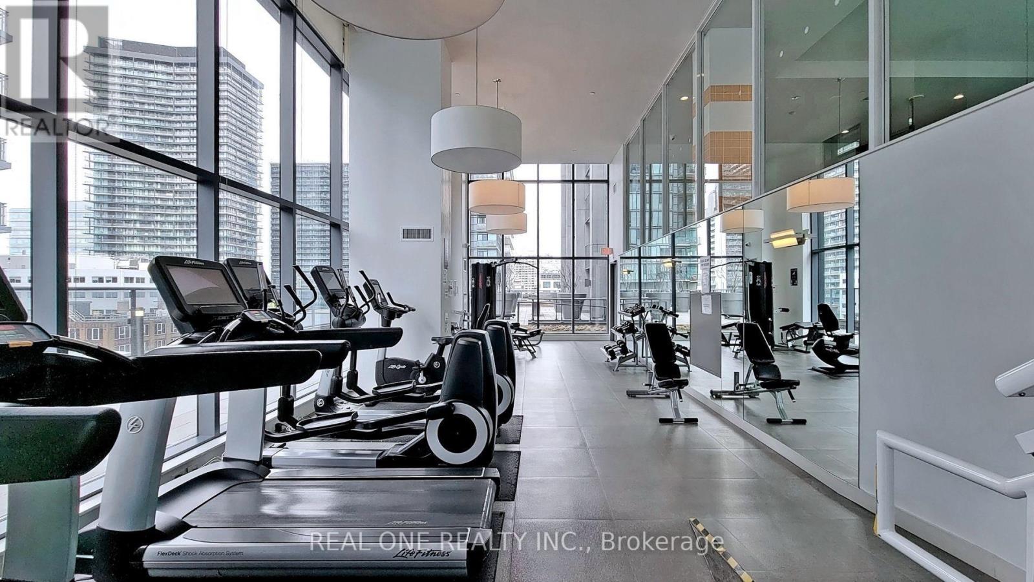2 Bedroom
1 Bathroom
600 - 699 sqft
Indoor Pool
Central Air Conditioning
$658,000Maintenance, Insurance, Common Area Maintenance, Water
$492.43 Monthly
Welcome to The Pinnacle on Adelaide - a premier residence in the heart of Toronto's vibrant Entertainment District, perfectly suited for both work and play. This stunning 1 Bedroom + Den unit, offering approximately 644 sqft of living space plus a 50 sqft balcony with breathtaking east-facing city views. The open-concept layout features a modern kitchen with upgraded stainless steel appliances, combining style and functionality. Enjoy luxury living in a top-tier building with exceptional amenities, including: 24-hour concierge, Indoor swimming pool, hot tub & sauna, State-of-the-art gym, Elegant party room & lounge, Visitor parking & guest suites, Uber/Taxi-friendly entrance for seamless pick-up/drop-off ,5-star hotel-like lobby to impress your guests. Prime location steps away from: PATH Underground Network, Financial District, TIFF & Theatre District, Rogers Centre, Trendy shops, restaurants & nightlife, TTC, Streetcar & Subway access, Quick highway connections, Experience the best of downtown living -everything you need is right at your doorstep! (id:41954)
Property Details
|
MLS® Number
|
C12172098 |
|
Property Type
|
Single Family |
|
Community Name
|
Waterfront Communities C1 |
|
Amenities Near By
|
Hospital, Public Transit |
|
Community Features
|
Pet Restrictions |
|
Features
|
Balcony, In Suite Laundry |
|
Pool Type
|
Indoor Pool |
Building
|
Bathroom Total
|
1 |
|
Bedrooms Above Ground
|
1 |
|
Bedrooms Below Ground
|
1 |
|
Bedrooms Total
|
2 |
|
Amenities
|
Security/concierge, Exercise Centre, Visitor Parking, Sauna, Party Room, Storage - Locker |
|
Appliances
|
Dishwasher, Dryer, Microwave, Hood Fan, Stove, Washer, Window Coverings, Refrigerator |
|
Cooling Type
|
Central Air Conditioning |
|
Exterior Finish
|
Concrete |
|
Flooring Type
|
Ceramic |
|
Size Interior
|
600 - 699 Sqft |
|
Type
|
Apartment |
Parking
Land
|
Acreage
|
No |
|
Land Amenities
|
Hospital, Public Transit |
Rooms
| Level |
Type |
Length |
Width |
Dimensions |
|
Flat |
Living Room |
5.97 m |
2.93 m |
5.97 m x 2.93 m |
|
Flat |
Dining Room |
5.97 m |
2 m |
5.97 m x 2 m |
|
Flat |
Kitchen |
2 m |
2.13 m |
2 m x 2.13 m |
|
Flat |
Primary Bedroom |
3 m |
2.74 m |
3 m x 2.74 m |
|
Flat |
Den |
2.23 m |
2.13 m |
2.23 m x 2.13 m |
https://www.realtor.ca/real-estate/28364176/3106-295-adelaide-street-w-toronto-waterfront-communities-waterfront-communities-c1
