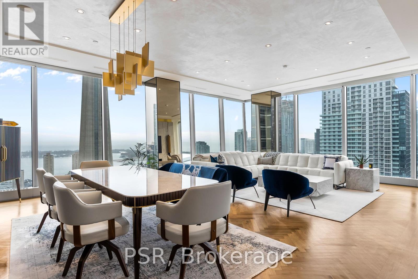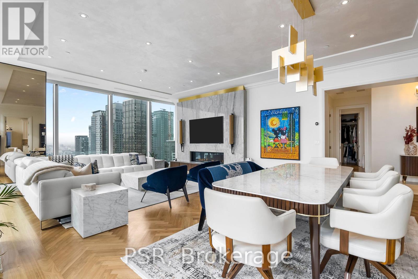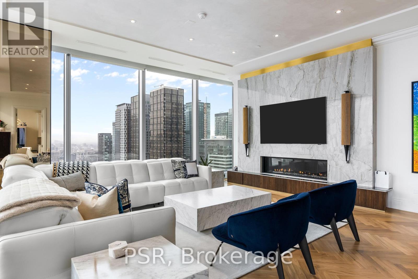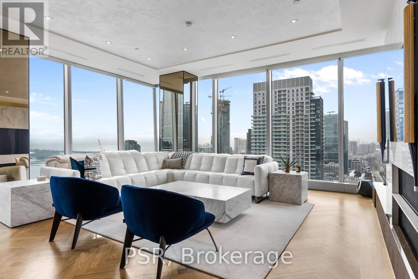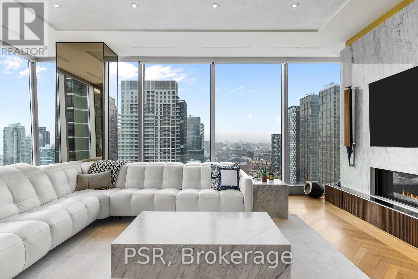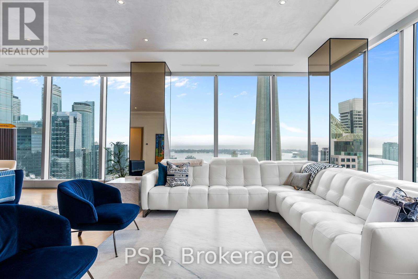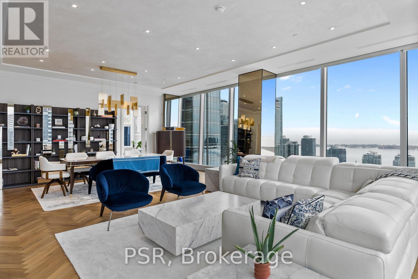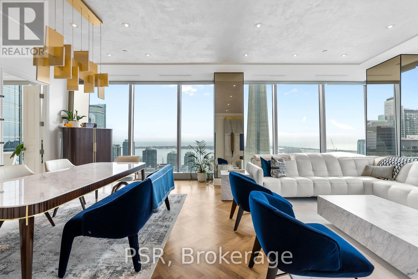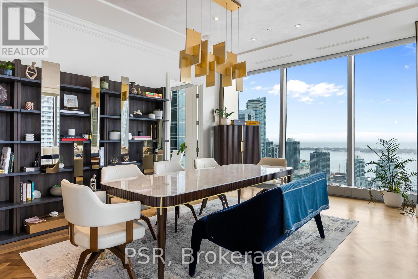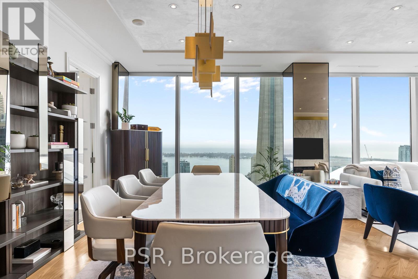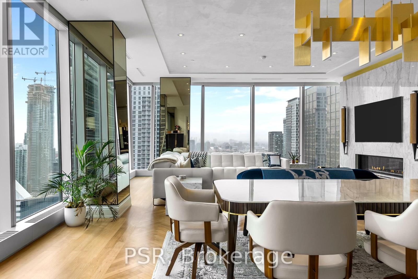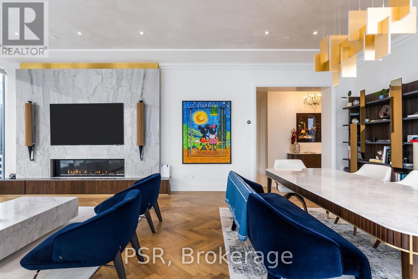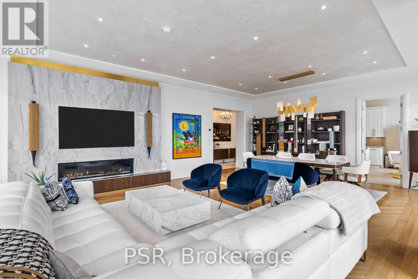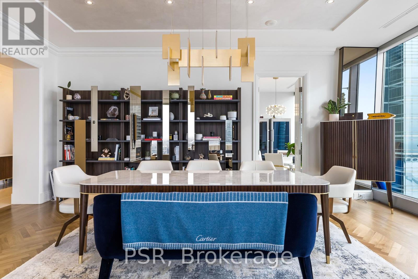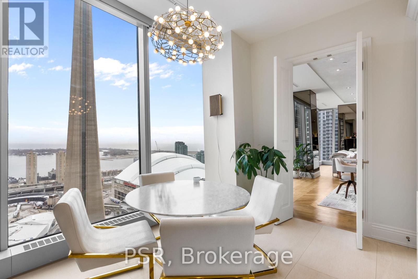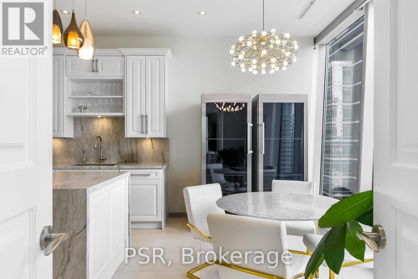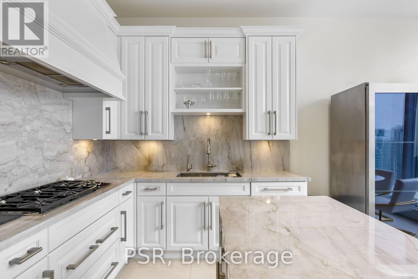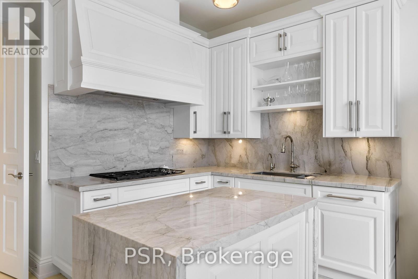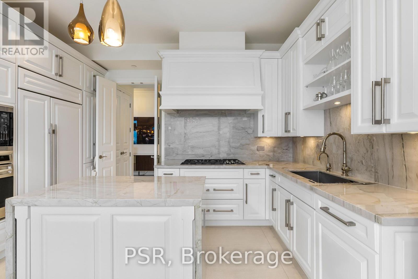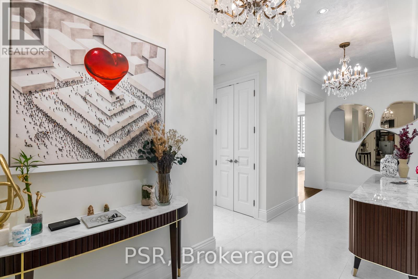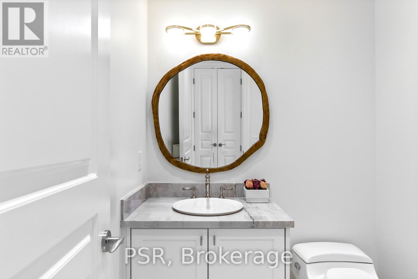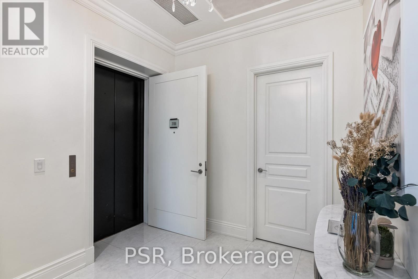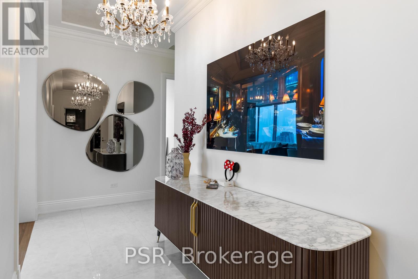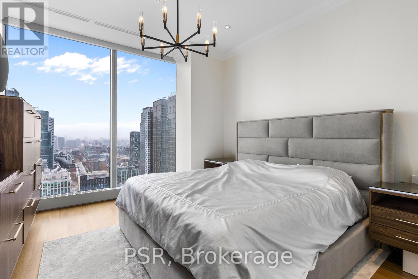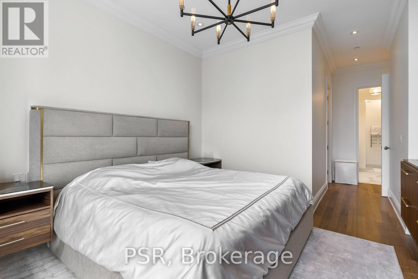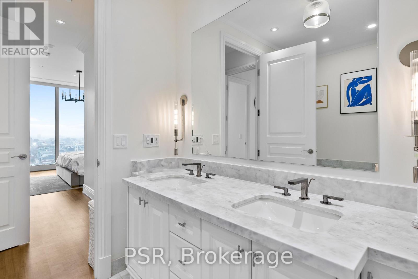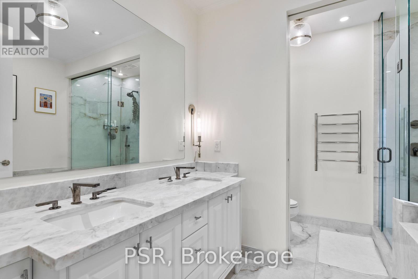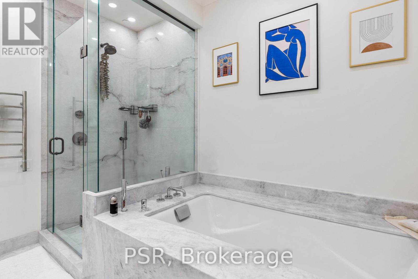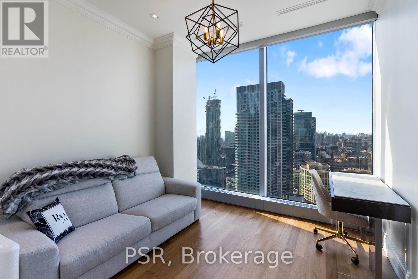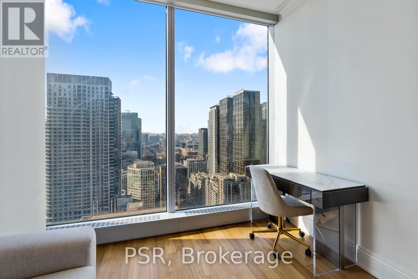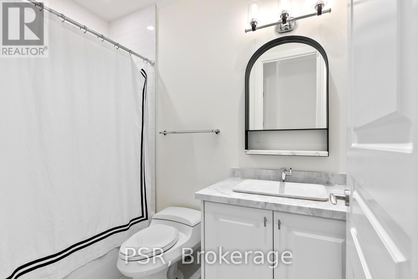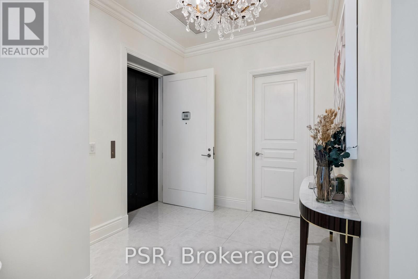2 Bedroom
3 Bathroom
Fireplace
Indoor Pool
Central Air Conditioning
Forced Air
$4,500,000Maintenance,
$3,150.38 Monthly
Calling All Entertainers - Your Dream Space Awaits! This Spectacularly Re-Envisioned & Beautifully Appointed Corner Suite In The Ritz-Carlton Residences Is Truly ""A Must See"". Direct Elevator Access, 2 Bedroom, 3 Bathroom Suite w/ No Detailed Overlooked During Recent Re-Design & Renovation. The Perfect Primary Residence Or Luxurious Pied-A-Terre. Floor-To-Ceiling Marble Fireplace, Venetian Plaster 10ft. Ceilings, Hardwood & Marble Flooring Throughout. Boasting The Buildings Coveted South Exposure With Sweeping CN Tower, Lake & City Views. Modern Chefs Kitchen Offers Top Of The Line Sub-Zero, Wolf, & Miele Appliances - Marble Countertops, Backsplash & Waterfall Island w/ Breakfast Area. Generously Sized Primary Bedroom Retreats w/ Custom Closets & Spa-Like Ensuite. Enjoy Access To Five Star Hotel Amenities: Indoor Pool, State Of The Art Fitness Centres, Residences Lobby, Lounge & Terrace w/ BBQ & Outdoor Kitchen, Visitor & Valet Parking + Much More. ***All Furnishings Are Negotiable*** **** EXTRAS **** Light Fixtures & Automated Window Coverings Incl. Appliances: Integrated Sub-Zero Fridge & Wine Fridge, Wolf Gas Cook Top, Wall Oven, Microwave, Miele Dishwasher, Washer & Dryer. Gas Fireplace. Heated Floors In Ensuite Bath. 1 Parking Incl. (id:41954)
Property Details
|
MLS® Number
|
C8129416 |
|
Property Type
|
Single Family |
|
Community Name
|
Waterfront Communities C1 |
|
Amenities Near By
|
Hospital, Park, Public Transit, Schools |
|
Community Features
|
Pet Restrictions |
|
Parking Space Total
|
1 |
|
Pool Type
|
Indoor Pool |
Building
|
Bathroom Total
|
3 |
|
Bedrooms Above Ground
|
2 |
|
Bedrooms Total
|
2 |
|
Amenities
|
Security/concierge, Exercise Centre, Party Room, Visitor Parking |
|
Cooling Type
|
Central Air Conditioning |
|
Exterior Finish
|
Concrete |
|
Fireplace Present
|
Yes |
|
Heating Fuel
|
Natural Gas |
|
Heating Type
|
Forced Air |
|
Type
|
Apartment |
Parking
Land
|
Acreage
|
No |
|
Land Amenities
|
Hospital, Park, Public Transit, Schools |
Rooms
| Level |
Type |
Length |
Width |
Dimensions |
|
Main Level |
Foyer |
|
|
Measurements not available |
|
Main Level |
Living Room |
|
|
Measurements not available |
|
Main Level |
Dining Room |
|
|
Measurements not available |
|
Main Level |
Kitchen |
|
|
Measurements not available |
|
Main Level |
Eating Area |
|
|
Measurements not available |
|
Main Level |
Primary Bedroom |
|
|
Measurements not available |
|
Main Level |
Bedroom 2 |
|
|
Measurements not available |
|
Main Level |
Utility Room |
|
|
Measurements not available |
https://www.realtor.ca/real-estate/26603706/3106-183-wellington-street-w-toronto-waterfront-communities-c1
